1351 Tamango Drive, Melbourne, FL 32904
Local realty services provided by:Better Homes and Gardens Real Estate Star

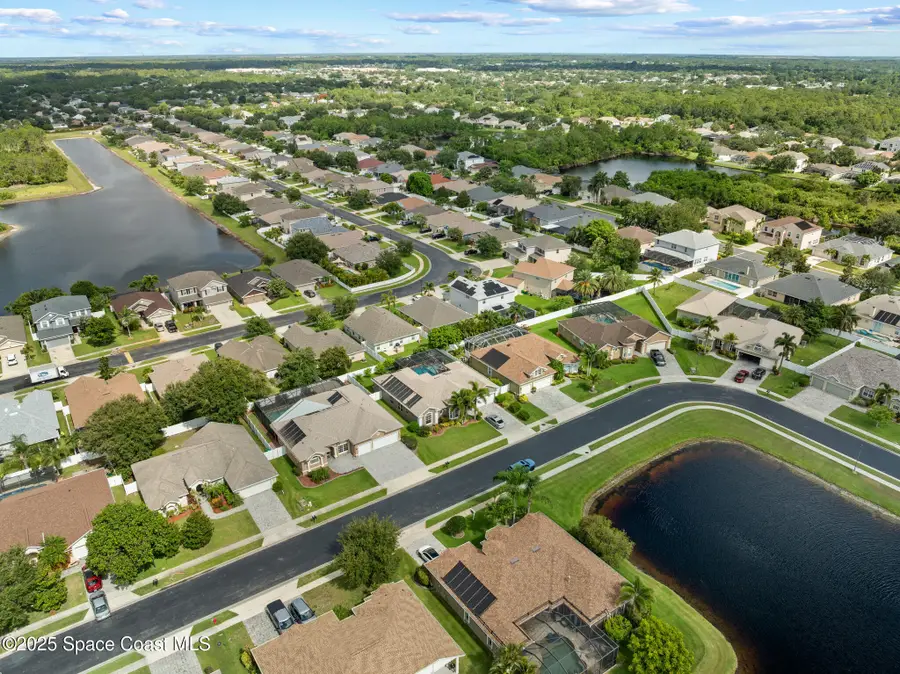
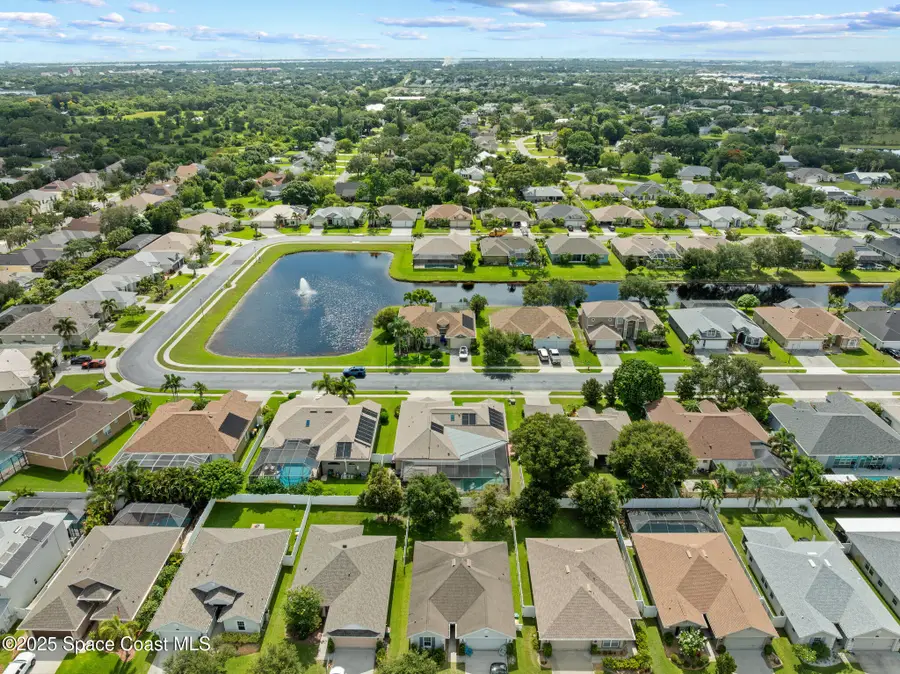
Listed by:crystal canina
Office:exp realty, llc.
MLS#:1049735
Source:FL_SPACE
Price summary
- Price:$569,000
- Price per sq. ft.:$258.4
- Monthly HOA dues:$84
About this home
Welcome Luxury Living in Tamarind Estates. Nestled in the desirable gated community of Tamarind Estates, this beautifully maintained 4-bedroom, 3-bathroom pool home offers over 2,200 sq ft of thoughtfully designed living space, including a 3-way split bedroom floor plan and a spacious 3-car garage with epoxy floors. Step inside to find tile flooring throughout, soaring ceilings, and an inviting open layout perfect for both everyday living and entertaining. The chef's kitchen is the heart of the home, featuring granite countertops, custom espresso cabinetry with pull-out drawers, black stainless steel appliances, a large walk-in pantry, and a built-in dining nook that overlooks the screened-in pool area. The primary suite is a true retreat, with French doors leading directly to the lanai, dual walk-in closets with custom shelving, and a spa-like en suite bath complete with a jetted tub, large walk-in shower, dual vanities, and a private water closet. bidet. The family room boasts triple sliding glass doors that open fully to the covered patio and pool, all enhanced with custom electric blinds. Two guest bedrooms are tucked off their own hallway with a shared full bath, while a fourth bedroom sits adjacent to the pool bath - ideal for guests or multigenerational living.
Enjoy Florida living at its finest in your resort-style backyard, featuring a screened saltwater pool with a shallow splash area, built-in table, and oversized lanai. Entertain with ease using the outdoor kitchen with built-in BBQ and sink, plus a gazebo-covered dining area for shaded gatherings. Additional features include Formal dining and living rooms, Laundry room with utility sink and extra cabinetry, Whole-home generator for peace of mind. All of this located in convenient West Melbourne, just minutes from top-rated schools, shopping, dining, and major commuter routes. Don't miss your chance to own this incredible home in a prime location - schedule your private showing today!
Contact an agent
Home facts
- Year built:2006
- Listing Id #:1049735
- Added:53 day(s) ago
Rooms and interior
- Bedrooms:4
- Total bathrooms:3
- Full bathrooms:3
- Living area:2,202 sq. ft.
Heating and cooling
- Cooling:Electric
- Heating:Central, Electric
Structure and exterior
- Year built:2006
- Building area:2,202 sq. ft.
- Lot area:0.19 Acres
Schools
- High school:Melbourne
- Middle school:Central
- Elementary school:Meadowlane
Utilities
- Sewer:Public Sewer
Finances and disclosures
- Price:$569,000
- Price per sq. ft.:$258.4
- Tax amount:$5,212 (2023)
New listings near 1351 Tamango Drive
- New
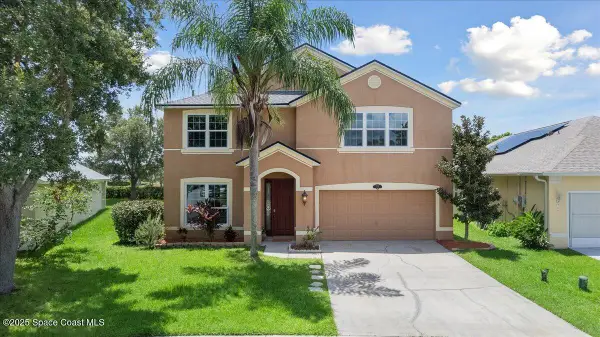 $524,900Active5 beds 3 baths2,766 sq. ft.
$524,900Active5 beds 3 baths2,766 sq. ft.284 Sedgewood Circle, Melbourne, FL 32904
MLS# 1054590Listed by: VANDERVEER PROPERTIES - Open Sun, 1 to 4pmNew
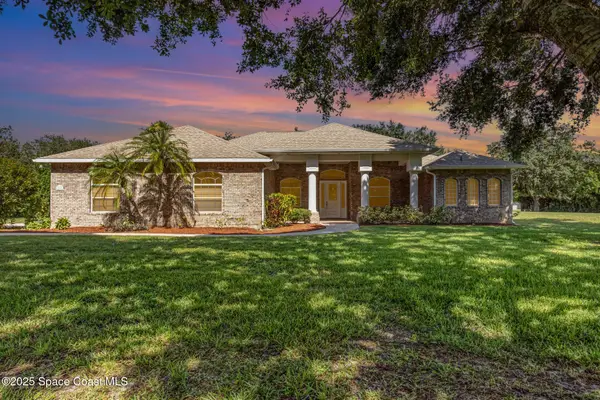 $990,000Active3 beds 3 baths3,610 sq. ft.
$990,000Active3 beds 3 baths3,610 sq. ft.2091 Marywood Road, Melbourne, FL 32934
MLS# 1054591Listed by: RE/MAX AEROSPACE REALTY - New
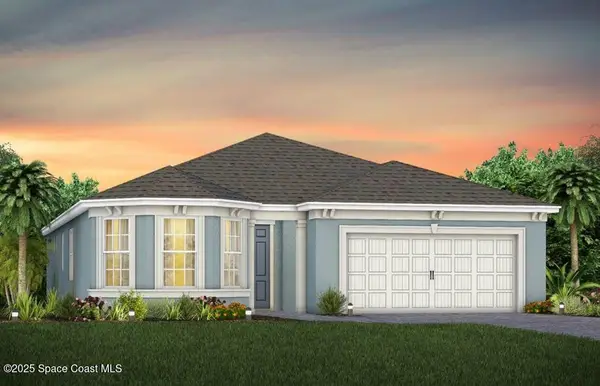 $575,000Active2 beds 2 baths1,707 sq. ft.
$575,000Active2 beds 2 baths1,707 sq. ft.8989 Wander Trail, Melbourne, FL 32940
MLS# 1054585Listed by: PULTE REALTY OF NORTH FLORIDA - New
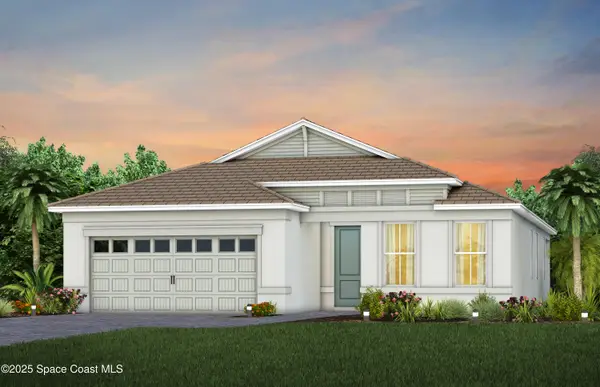 $629,330Active3 beds 2 baths2,056 sq. ft.
$629,330Active3 beds 2 baths2,056 sq. ft.3447 Ebbing Lane, Melbourne, FL 32940
MLS# 1054576Listed by: PULTE REALTY OF NORTH FLORIDA - New
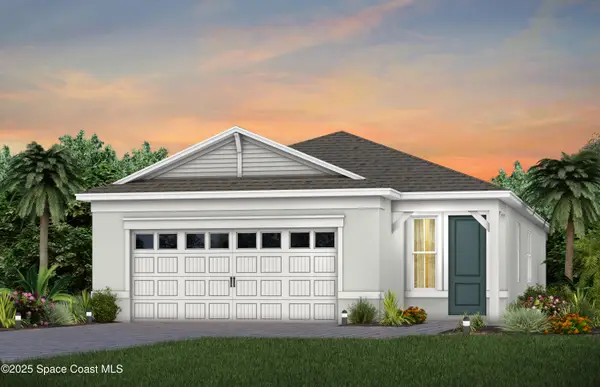 $495,000Active2 beds 2 baths1,655 sq. ft.
$495,000Active2 beds 2 baths1,655 sq. ft.3426 Ebbing Lane, Melbourne, FL 32940
MLS# 1054568Listed by: PULTE REALTY OF NORTH FLORIDA - New
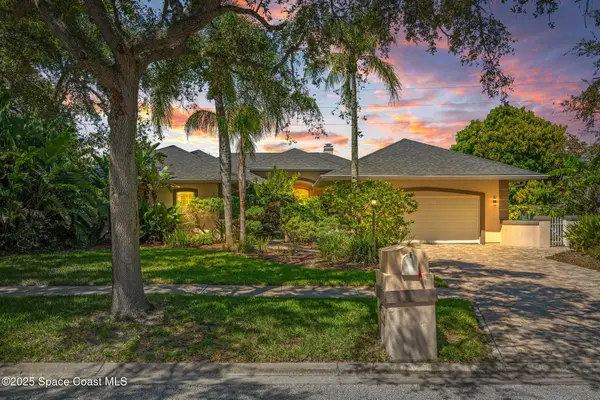 $899,900Active4 beds 3 baths2,727 sq. ft.
$899,900Active4 beds 3 baths2,727 sq. ft.763 Peregrine Drive, Indialantic, FL 32903
MLS# 1054570Listed by: BLUE MARLIN REAL ESTATE - New
 $468,990Active4 beds 2 baths1,839 sq. ft.
$468,990Active4 beds 2 baths1,839 sq. ft.3260 Viridian Circle, Melbourne, FL 32904
MLS# 1054555Listed by: SM FLORIDA BROKERAGE LLC - New
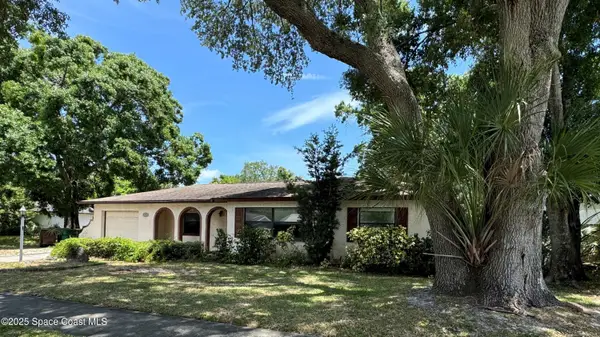 $315,000Active3 beds 2 baths1,180 sq. ft.
$315,000Active3 beds 2 baths1,180 sq. ft.132 Haven Drive, Melbourne, FL 32904
MLS# 1054557Listed by: BLUE MARLIN REAL ESTATE - Open Sun, 11am to 1pmNew
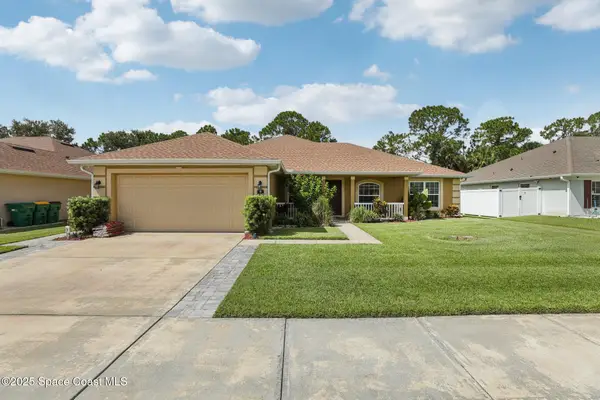 $439,000Active3 beds 2 baths2,035 sq. ft.
$439,000Active3 beds 2 baths2,035 sq. ft.4469 Lady Hawk Way, Melbourne, FL 32904
MLS# 1054564Listed by: REDFIN CORP. - New
 $2,049,990Active4 beds 4 baths3,349 sq. ft.
$2,049,990Active4 beds 4 baths3,349 sq. ft.7366 Gorda Peak Court, Melbourne, FL 32940
MLS# 1054566Listed by: ELLINGSON PROPERTIES

