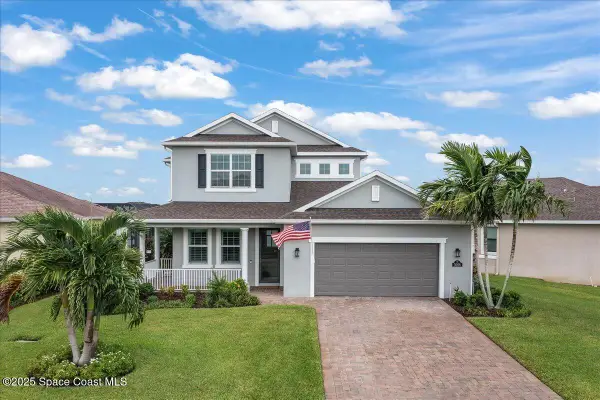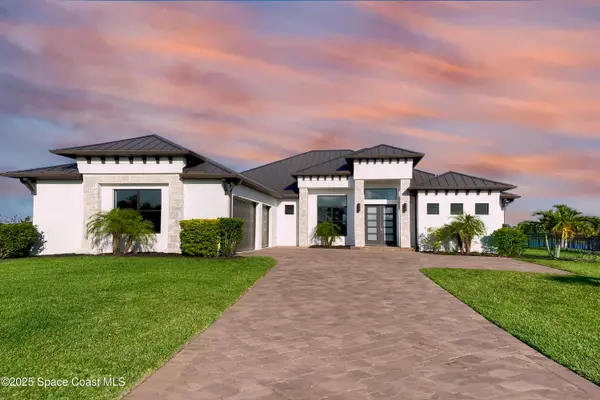1583 Alto Vista Drive, Melbourne, FL 32940
Local realty services provided by:Better Homes and Gardens Real Estate Star
Listed by:luis sanchez
Office:realty one group engage
MLS#:980317
Source:FL_SPACE
Price summary
- Price:$950,000
- Price per sq. ft.:$222.74
- Monthly HOA dues:$80
About this home
Motivated Seller - Price Just Reduced for Quick Sale!
Welcome to your dream home in prestigious San Marino Estates, in the heart of Suntree. This brand-new, custom-built single-family home is the newest gem in the neighborhood—offering luxury, space, and comfort at an unbeatable value. Step inside this spacious 2,600 sq ft masterpiece, featuring a 4 bed, 3 bath, and a 3-car garage. A stunning 12-ft ceilings, and 13-ft tray ceiling in the great room, and 10-ft ceilings in the garage and guest rooms. The primary suite features an 11-ft tray ceiling, dual walk-in closets, and his-and-hers vanities. Enjoy a breakfast nook, outdoor summer kitchen with gas grill, and impact-resistant windows and sliders throughout. Thoughtfully designed for comfort and style, this is the newest home in the neighborhood and now priced to sell fast. Don't miss this rare opportunity— call to schedule your private tour today and make this dream home yours!
Contact an agent
Home facts
- Year built:2024
- Listing ID #:980317
- Added:694 day(s) ago
Rooms and interior
- Bedrooms:4
- Total bathrooms:3
- Full bathrooms:3
- Living area:2,600 sq. ft.
Heating and cooling
- Cooling:Electric
- Heating:Central, Electric
Structure and exterior
- Year built:2024
- Building area:2,600 sq. ft.
- Lot area:0.3 Acres
Schools
- High school:Viera
- Middle school:Kennedy
- Elementary school:Quest
Utilities
- Sewer:Public Sewer
Finances and disclosures
- Price:$950,000
- Price per sq. ft.:$222.74
New listings near 1583 Alto Vista Drive
- New
 $265,000Active3 beds 3 baths1,746 sq. ft.
$265,000Active3 beds 3 baths1,746 sq. ft.315 Tangle Run Boulevard #1031, Melbourne, FL 32940
MLS# 1059061Listed by: DENOVO REALTY - Open Sat, 12 to 2pmNew
 $559,000Active3 beds 2 baths2,095 sq. ft.
$559,000Active3 beds 2 baths2,095 sq. ft.5070 Cocoplum Avenue, Melbourne, FL 32940
MLS# 1059052Listed by: KELLER WILLIAMS REALTY BREVARD - New
 $859,900Active4 beds 3 baths2,792 sq. ft.
$859,900Active4 beds 3 baths2,792 sq. ft.420 Rio Casa Drive S, Indialantic, FL 32903
MLS# 1059049Listed by: REAL BROKER LLC - New
 $260,000Active3 beds 2 baths1,359 sq. ft.
$260,000Active3 beds 2 baths1,359 sq. ft.6421 Borasco Drive #2201, Melbourne, FL 32940
MLS# 1059037Listed by: EXP REALTY, LLC - Open Sun, 1 to 3pmNew
 $325,000Active3 beds 2 baths1,508 sq. ft.
$325,000Active3 beds 2 baths1,508 sq. ft.573 Mandan Avenue, Melbourne, FL 32935
MLS# 1059038Listed by: KELLER WILLIAMS REALTY BREVARD - Open Sat, 12 to 2pmNew
 $617,130Active4 beds 4 baths2,303 sq. ft.
$617,130Active4 beds 4 baths2,303 sq. ft.7670 Allure Drive, Melbourne, FL 32940
MLS# 1059039Listed by: VIERA BUILDERS REALTY, INC. - New
 $159,900Active2 beds 2 baths1,414 sq. ft.
$159,900Active2 beds 2 baths1,414 sq. ft.502 Jennifer Circle, Melbourne, FL 32904
MLS# 1059004Listed by: HOMESMART COASTAL REALTY - New
 $789,900Active4 beds 4 baths3,218 sq. ft.
$789,900Active4 beds 4 baths3,218 sq. ft.2228 Addison Drive, Melbourne, FL 32940
MLS# 1059005Listed by: BHHS FLORIDA REALTY - New
 $739,000Active5 beds 4 baths2,684 sq. ft.
$739,000Active5 beds 4 baths2,684 sq. ft.3058 Burghley Park Way, Melbourne, FL 32940
MLS# 1058988Listed by: DENOVO REALTY - New
 $1,377,200Active4 beds 4 baths2,893 sq. ft.
$1,377,200Active4 beds 4 baths2,893 sq. ft.1626 Gracewood Drive, Melbourne, FL 32940
MLS# 1058990Listed by: AVANTI WAY REALTY LLC
