1767 Sienna Drive, Melbourne, FL 32934
Local realty services provided by:Better Homes and Gardens Real Estate Star
Listed by: vickie a hart
Office: hart to hart real estate, inc.
MLS#:1058341
Source:FL_SPACE
Price summary
- Price:$639,900
- Price per sq. ft.:$269.32
About this home
Discover the tranquility of ''Aurora Woods'' quietly hidden among century-old oaks w/ a magnificently landscaped gated entry that leads to this beautiful home w/Southern charm & impeccable style you would see in a Southern Living magazine! Hurricane ready and no need to wait and build when this home is turnkey and offers everything you're looking for. Room for a pool so start designing your dream pool. CBS construction w/ cement plank siding. 4 BR 2 BA, 2376 sq. ft. split plan showcasing an exquisite kitchen w/ large breakfast bar, generous cabinets & gorgeous floors. Porch blending outdoor access w/ indoor-like comfort making ideal retreat for unwinding, entertaining & peaceful enjoyment of fresh air. Endless upgrades include the kitchen & master bath renovation, full house generator and more! Thoughtfully designed floor plan to maximize views tailored to emphasize the natural scenery on preserve. Nestled on .50-acre, brick paver extended driveway for RV/Boat.
Contact an agent
Home facts
- Year built:2004
- Listing ID #:1058341
- Added:136 day(s) ago
Rooms and interior
- Bedrooms:4
- Total bathrooms:2
- Full bathrooms:2
- Living area:2,376 sq. ft.
Heating and cooling
- Heating:Central
Structure and exterior
- Year built:2004
- Building area:2,376 sq. ft.
- Lot area:0.5 Acres
Schools
- High school:Eau Gallie
- Middle school:Johnson
- Elementary school:Sabal
Utilities
- Sewer:Public Sewer
Finances and disclosures
- Price:$639,900
- Price per sq. ft.:$269.32
- Tax amount:$3,235 (2023)
New listings near 1767 Sienna Drive
- New
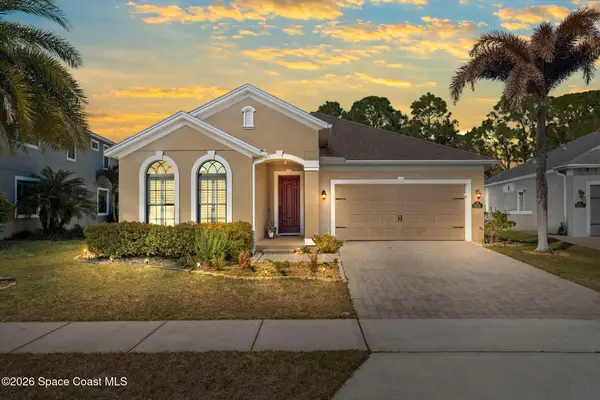 $750,000Active4 beds 3 baths2,427 sq. ft.
$750,000Active4 beds 3 baths2,427 sq. ft.8112 Strom Park Drive, Melbourne, FL 32940
MLS# 1069122Listed by: BLUE MARLIN REAL ESTATE - New
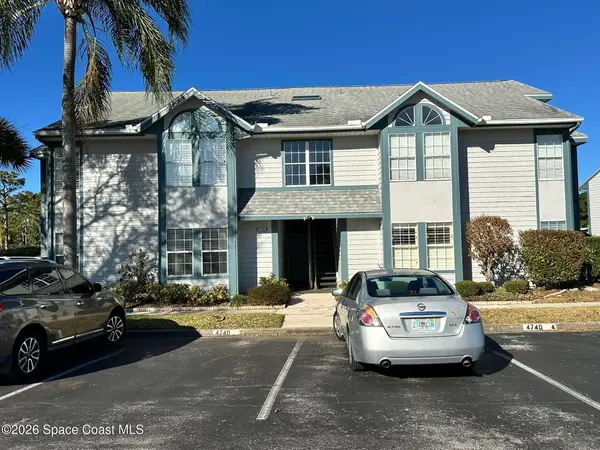 $206,000Active3 beds 2 baths1,491 sq. ft.
$206,000Active3 beds 2 baths1,491 sq. ft.4740 Lake Waterford Way #3-112, Melbourne, FL 32901
MLS# 1069123Listed by: COLLINS AND ASSOC. R.E. - New
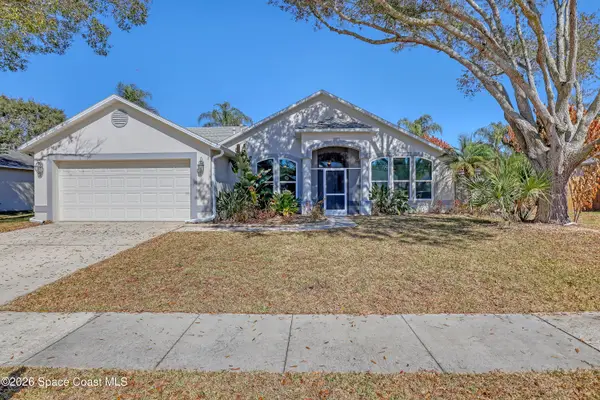 $449,900Active4 beds 2 baths2,023 sq. ft.
$449,900Active4 beds 2 baths2,023 sq. ft.3432 Saddle Brook Drive, Melbourne, FL 32934
MLS# 1069131Listed by: J. EDWARDS REAL ESTATE - New
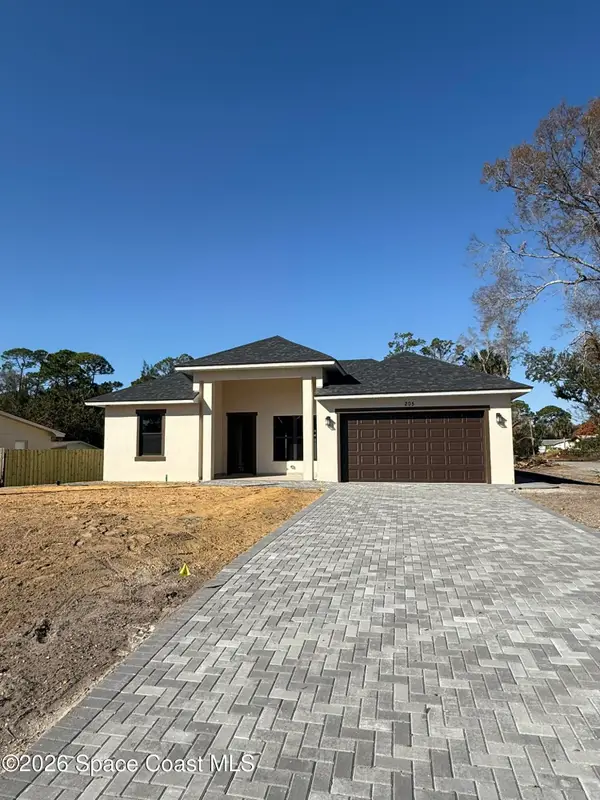 $599,000Active4 beds 3 baths2,100 sq. ft.
$599,000Active4 beds 3 baths2,100 sq. ft.205 Sagamore Street, Melbourne, FL 32904
MLS# 1069090Listed by: PARTNERSHIP REALTY, INC. - New
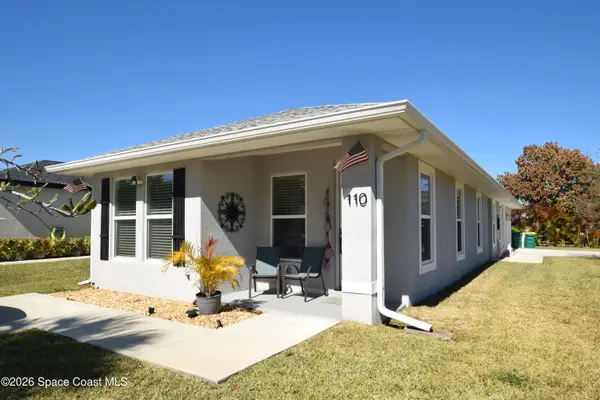 $385,000Active3 beds 2 baths1,243 sq. ft.
$385,000Active3 beds 2 baths1,243 sq. ft.110 W Fee Avenue, Melbourne, FL 32901
MLS# 1069100Listed by: WATERMAN REAL ESTATE, INC. - Open Sat, 12 to 2pmNew
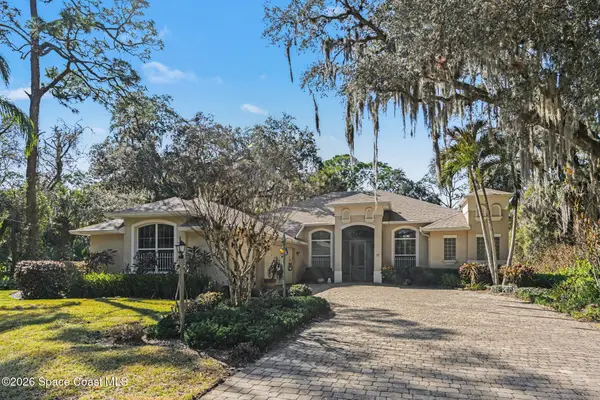 $650,000Active3 beds 2 baths2,416 sq. ft.
$650,000Active3 beds 2 baths2,416 sq. ft.537 Acacia Avenue, Melbourne, FL 32904
MLS# 1068976Listed by: REAL BROKER, LLC - New
 $156,000Active2 beds 2 baths1,344 sq. ft.
$156,000Active2 beds 2 baths1,344 sq. ft.525 Kimberly Circle S, Melbourne, FL 32904
MLS# 1069060Listed by: DERRICK REAL ESTATE GROUP, INC - New
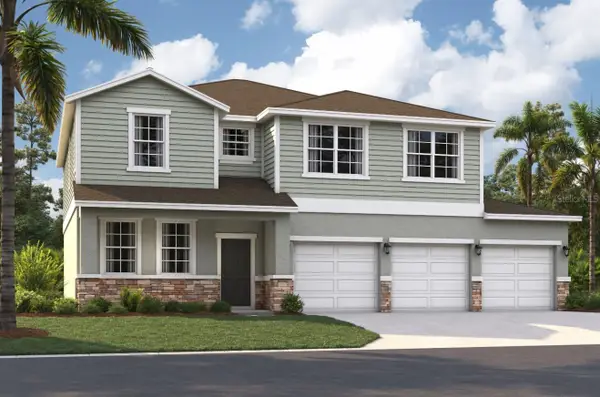 $477,490Active5 beds 3 baths2,856 sq. ft.
$477,490Active5 beds 3 baths2,856 sq. ft.3130 Viridian Circle, MELBOURNE, FL 32904
MLS# O6381469Listed by: SM FLORIDA BROKERAGE LLC - New
 $669,900Active4 beds 3 baths2,879 sq. ft.
$669,900Active4 beds 3 baths2,879 sq. ft.4834 Verona Circle, Melbourne, FL 32940
MLS# 1069036Listed by: J. EDWARDS REAL ESTATE - New
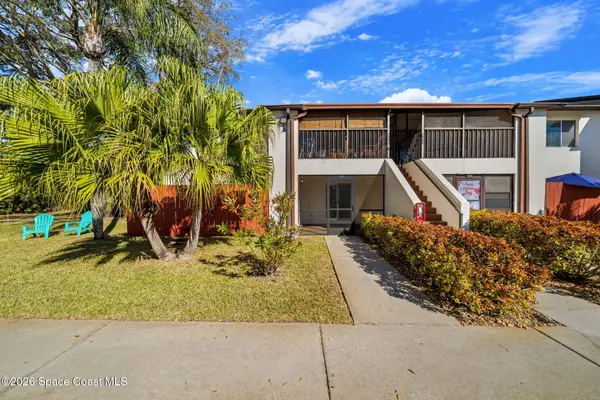 $210,000Active2 beds 2 baths900 sq. ft.
$210,000Active2 beds 2 baths900 sq. ft.716 Ridge Club Drive, Melbourne, FL 32934
MLS# 1069041Listed by: DENOVO REALTY

