1807 Riverview Drive, Melbourne, FL 32901
Local realty services provided by:Better Homes and Gardens Real Estate Star
1807 Riverview Drive,Melbourne, FL 32901
$1,800,000
- 3 Beds
- 4 Baths
- 2,936 sq. ft.
- Townhouse
- Active
Listed by: james edmunds
Office: one sotheby's international
MLS#:1062696
Source:FL_SPACE
Price summary
- Price:$1,800,000
- Price per sq. ft.:$484.26
About this home
Experience a level of craftsmanship rarely seen on the market. Not a single expense has been spared by this international developer—every inch of this home reflects precision, intention, and luxury. Perched 20 feet above sea level and built like a fortress, this 2023 direct-riverfront residence delivers panoramic Indian River views and European-inspired elegance across 2,936 sq. ft., seamlessly connected by a private elevator to all three levels.
Every design element is a statement piece: a sculptural marble-and-oak floating staircase, glass railings, sleek porcelain flooring, and meticulously curated finishes that redefine modern sophistication. The Euro-style kitchen features premium appliances and custom cabinetry designed not just for functionality, but for elevated living and entertaining.
Set on a private 0.12-acre riverfront parcel, the estate includes a resort-style pool with waterfall and a 366-ft private dock outfitted with both boat and jet ski lifts. The primary suite offers a spa-caliber bath and a private balcony overlooking uninterrupted water views. With no HOA restrictions, full fencing, gated entry, and a two-car garage, this residence delivers both luxury and freedom just minutes from the beaches and the restaurants, international airport, and shops of Downtown Melbourne. Truly a must-see waterfront masterpiece. Private Dock is equipped with a 20,000-lb boat lift along with an additional 6,000-lb lift.
Contact an agent
Home facts
- Year built:2023
- Listing ID #:1062696
- Added:97 day(s) ago
Rooms and interior
- Bedrooms:3
- Total bathrooms:4
- Full bathrooms:3
- Half bathrooms:1
- Flooring:Tile
- Kitchen Description:Breakfast Bar, Pantry, appl_
- Living area:2,936 sq. ft.
Heating and cooling
- Cooling:Electric
- Heating:Central, Electric
Structure and exterior
- Year built:2023
- Building area:2,936 sq. ft.
- Lot area:0.1 Acres
- Architectural Style:Half Duplex
- Construction Materials:Stucco
- Exterior Features:Outdoor Shower
Schools
- High school:Melbourne
- Middle school:Hoover
- Elementary school:University Park
Utilities
- Sewer:Public Sewer
Finances and disclosures
- Price:$1,800,000
- Price per sq. ft.:$484.26
- Tax amount:$10,813 (2025)
Features and amenities
- Laundry features:appl_
- Amenities:Breakfast Bar, Ceiling Fan(s), Pantry
New listings near 1807 Riverview Drive
- New
 $174,900Active2 beds 2 baths904 sq. ft.
$174,900Active2 beds 2 baths904 sq. ft.588 N Wickham Road #51, Melbourne, FL 32935
MLS# 1070458Listed by: REAL BROKER, LLC - New
 $298,000Active3 beds 2 baths1,742 sq. ft.
$298,000Active3 beds 2 baths1,742 sq. ft.2370 Canterbury Lane, Melbourne, FL 32935
MLS# 1070460Listed by: KELLER WILLIAMS RLTY VERO BCH - New
 $397,000Active3 beds 2 baths1,781 sq. ft.
$397,000Active3 beds 2 baths1,781 sq. ft.1574 Timacuan Drive, Melbourne, FL 32940
MLS# 1070443Listed by: COCONUT PROPERTIES FL REAL EST - Open Sun, 11am to 3pmNew
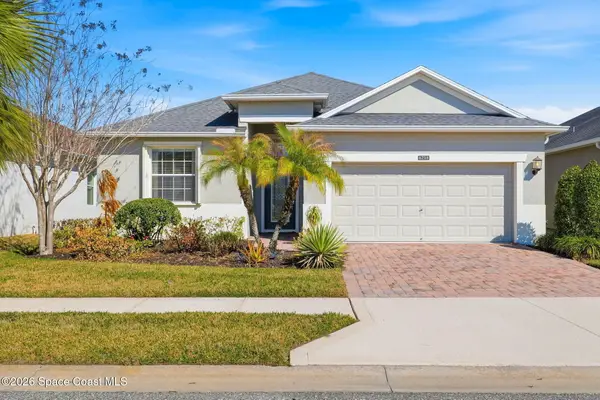 $445,000Active3 beds 2 baths1,672 sq. ft.
$445,000Active3 beds 2 baths1,672 sq. ft.6218 Van Ness Drive, Melbourne, FL 32940
MLS# 1070448Listed by: EXP REALTY, LLC - New
 $187,500Active5 beds 5 baths2,607 sq. ft.
$187,500Active5 beds 5 baths2,607 sq. ft.2513 Lipscomb Street, Melbourne, FL 32901
MLS# 1070455Listed by: ELEVATE REALTY LLC - Open Sat, 12 to 2pmNew
 $635,000Active3 beds 4 baths2,189 sq. ft.
$635,000Active3 beds 4 baths2,189 sq. ft.4095 Negal Circle, Melbourne, FL 32901
MLS# 1070456Listed by: REAL BROKER, LLC - Open Sat, 11am to 1pmNew
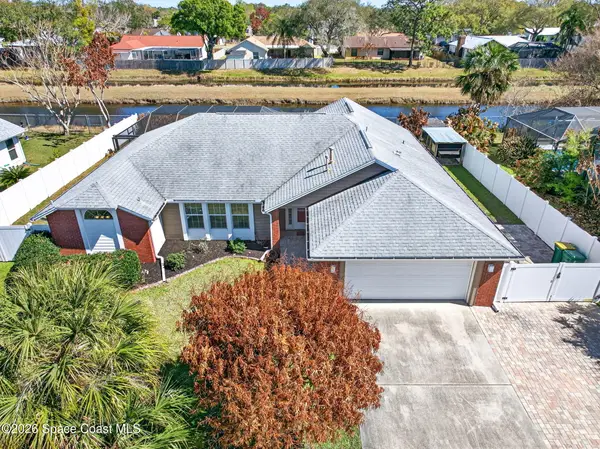 Listed by BHGRE$490,000Active3 beds 2 baths1,830 sq. ft.
Listed by BHGRE$490,000Active3 beds 2 baths1,830 sq. ft.2483 Nobility Avenue, Melbourne, FL 32934
MLS# 1070394Listed by: BETTER HOMES & GARDENS RE STAR - New
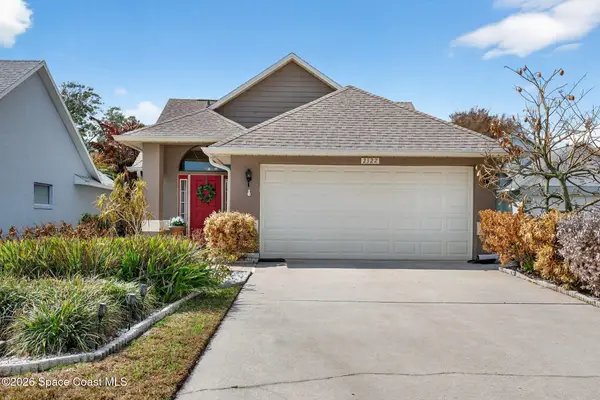 $348,500Active3 beds 2 baths1,320 sq. ft.
$348,500Active3 beds 2 baths1,320 sq. ft.2322 Early Dawn Circle, Melbourne, FL 32935
MLS# 1070400Listed by: KARR PROFESSIONAL GROUP P.A. 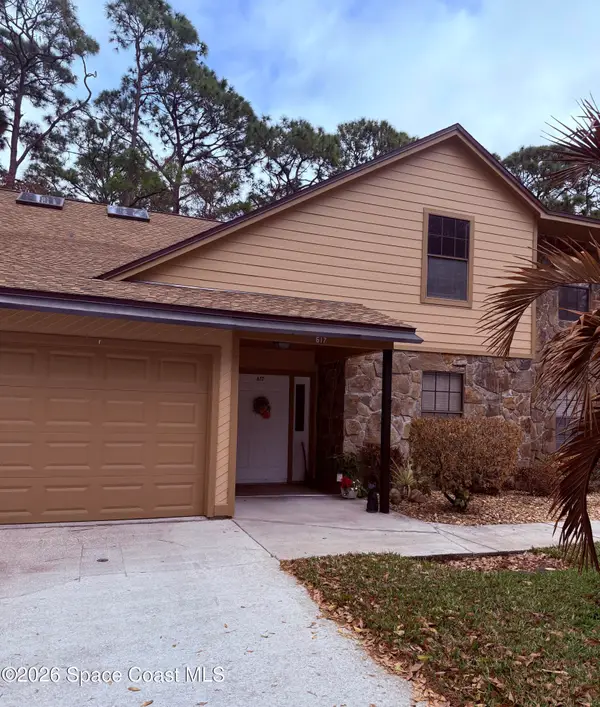 $250,000Pending3 beds 2 baths1,320 sq. ft.
$250,000Pending3 beds 2 baths1,320 sq. ft.617 Greenwood Village Boulevard #14a, Melbourne, FL 32904
MLS# 1070396Listed by: WATERMAN REAL ESTATE, INC.- New
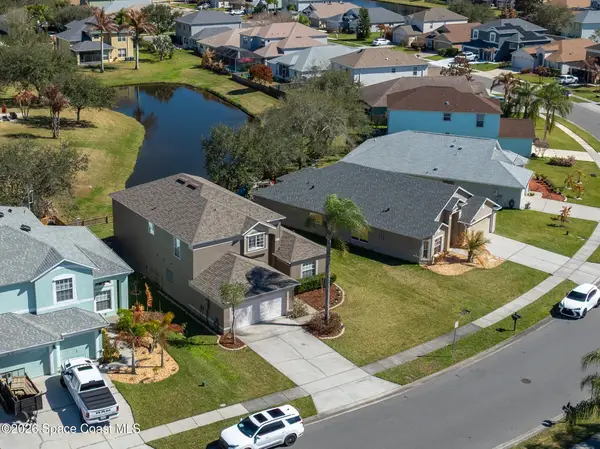 $425,000Active4 beds 3 baths2,256 sq. ft.
$425,000Active4 beds 3 baths2,256 sq. ft.2748 Bradfordt Drive, Melbourne, FL 32904
MLS# 1069455Listed by: OHANA EAST COAST REALTY

