1908 Tullagee Avenue, Melbourne, FL 32940
Local realty services provided by:Better Homes and Gardens Real Estate Star
Listed by: patrick pj mcloughlin jr., jennifer peters
Office: real broker, llc.
MLS#:1057499
Source:FL_SPACE
Price summary
- Price:$510,000
- Price per sq. ft.:$253.23
- Monthly HOA dues:$141.67
About this home
Seller offering 2/1 Rate buy down of $10,026 w/1st year interest rate of 4.25%
Step inside and instantly feel at home in this beautifully maintained retreat in the gated community of Capron Ridge. Here, every detail has been designed for comfort, connection, and the simple joys of Florida living. Imagine mornings that begin preparing coffee in a kitchen framed by warm wood cabinetry and stainless steel appliances. Afternoons are for laughter and splashes in your solar-heated saltwater pool, the gentle water feature setting a tranquil backdrop for family gatherings or quiet moments alone. Evenings bring neighbors walking by, the glow of rocket launches in the distance, and time spent on your covered patio as the day winds down.
Inside, the flexible floor plan offers 4 bedrooms plus dedicated office AND a flex room, giving you space to grow, work, or create. The primary suite is a true retreat, complete with a large walk-in closet, dual sinks, soaking tub, and separate shower.
Contact an agent
Home facts
- Year built:2006
- Listing ID #:1057499
- Added:147 day(s) ago
Rooms and interior
- Bedrooms:4
- Total bathrooms:2
- Full bathrooms:2
- Living area:2,014 sq. ft.
Heating and cooling
- Cooling:Electric
- Heating:Central, Electric
Structure and exterior
- Year built:2006
- Building area:2,014 sq. ft.
- Lot area:0.14 Acres
Schools
- High school:Viera
- Middle school:Kennedy
- Elementary school:Quest
Utilities
- Sewer:Public Sewer
Finances and disclosures
- Price:$510,000
- Price per sq. ft.:$253.23
- Tax amount:$4,410 (2023)
New listings near 1908 Tullagee Avenue
- New
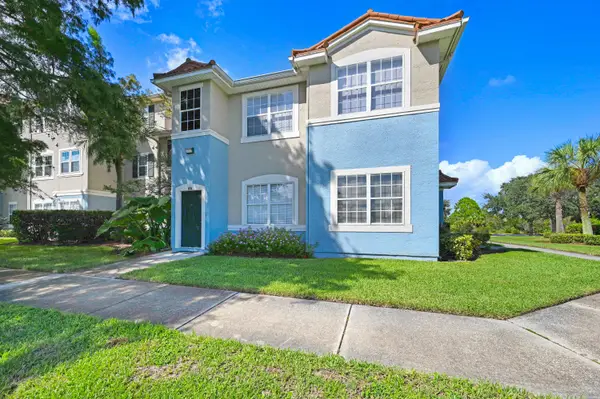 $215,000Active3 beds 2 baths1,278 sq. ft.
$215,000Active3 beds 2 baths1,278 sq. ft.1747 Sophias Drive #202, Melbourne, FL 32940
MLS# 1069267Listed by: RE/MAX AEROSPACE REALTY - New
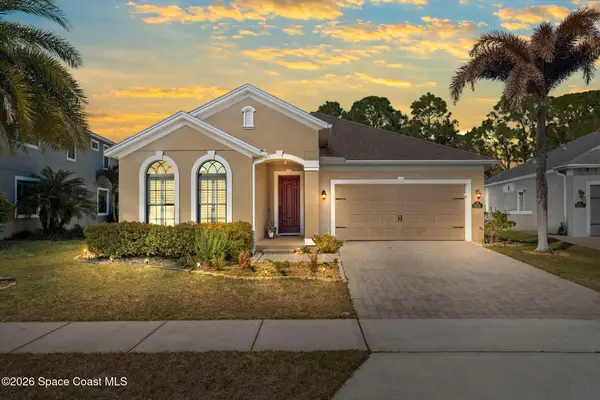 $750,000Active4 beds 3 baths2,427 sq. ft.
$750,000Active4 beds 3 baths2,427 sq. ft.8112 Strom Park Drive, Melbourne, FL 32940
MLS# 1069122Listed by: BLUE MARLIN REAL ESTATE - New
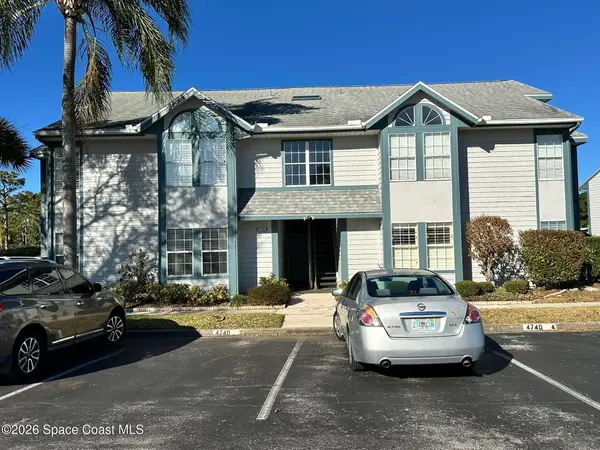 $206,000Active3 beds 2 baths1,491 sq. ft.
$206,000Active3 beds 2 baths1,491 sq. ft.4740 Lake Waterford Way #3-112, Melbourne, FL 32901
MLS# 1069123Listed by: COLLINS AND ASSOC. R.E. - New
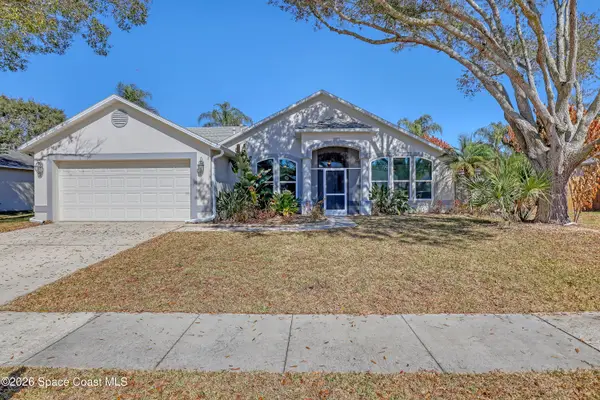 $449,900Active4 beds 2 baths2,023 sq. ft.
$449,900Active4 beds 2 baths2,023 sq. ft.3432 Saddle Brook Drive, Melbourne, FL 32934
MLS# 1069131Listed by: J. EDWARDS REAL ESTATE - New
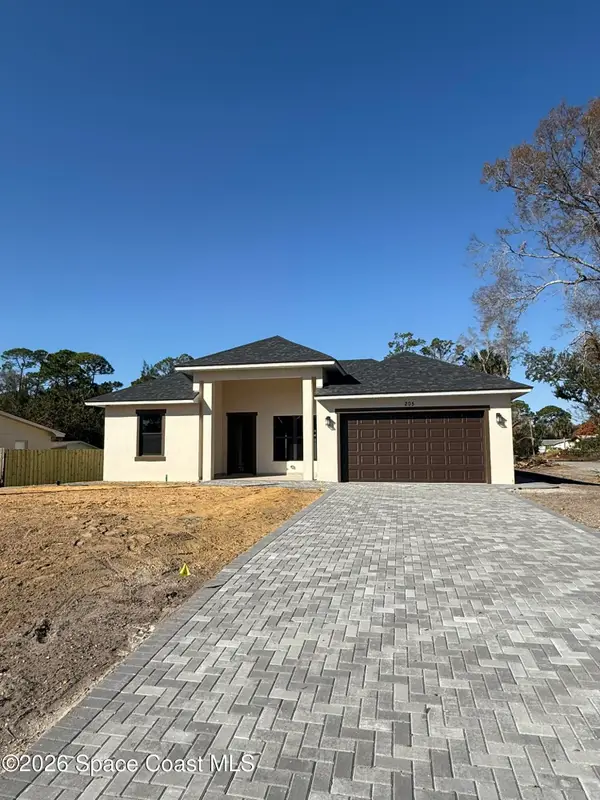 $599,000Active4 beds 3 baths2,100 sq. ft.
$599,000Active4 beds 3 baths2,100 sq. ft.205 Sagamore Street, Melbourne, FL 32904
MLS# 1069090Listed by: PARTNERSHIP REALTY, INC. - New
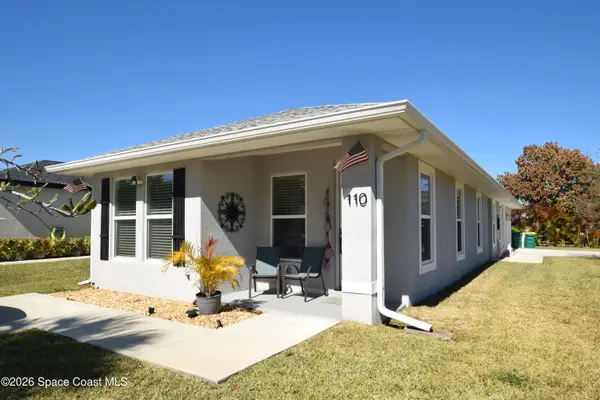 $385,000Active3 beds 2 baths1,243 sq. ft.
$385,000Active3 beds 2 baths1,243 sq. ft.110 W Fee Avenue, Melbourne, FL 32901
MLS# 1069100Listed by: WATERMAN REAL ESTATE, INC. - Open Sat, 12 to 2pmNew
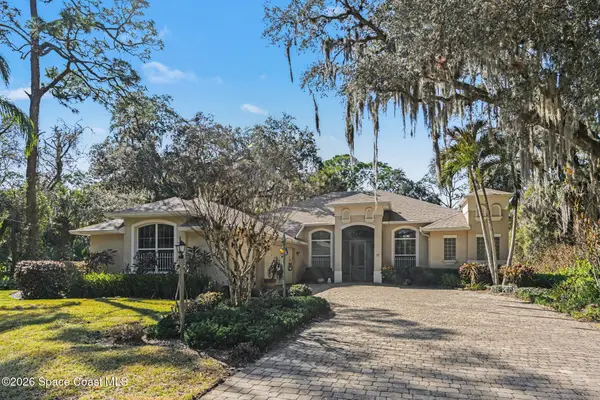 $650,000Active3 beds 2 baths2,416 sq. ft.
$650,000Active3 beds 2 baths2,416 sq. ft.537 Acacia Avenue, Melbourne, FL 32904
MLS# 1068976Listed by: REAL BROKER, LLC - New
 $156,000Active2 beds 2 baths1,344 sq. ft.
$156,000Active2 beds 2 baths1,344 sq. ft.525 Kimberly Circle S, Melbourne, FL 32904
MLS# 1069060Listed by: DERRICK REAL ESTATE GROUP, INC - New
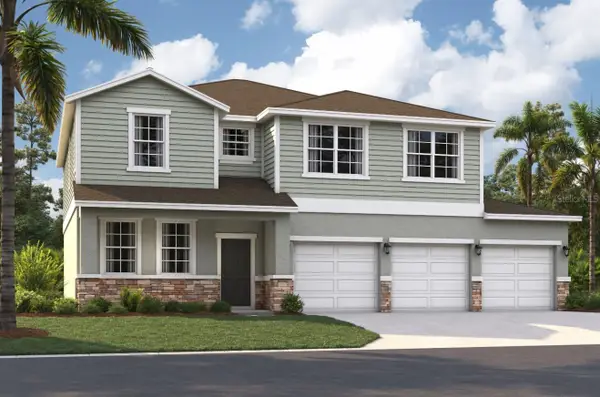 $477,490Active5 beds 3 baths2,856 sq. ft.
$477,490Active5 beds 3 baths2,856 sq. ft.3130 Viridian Circle, MELBOURNE, FL 32904
MLS# O6381469Listed by: SM FLORIDA BROKERAGE LLC - New
 $669,900Active4 beds 3 baths2,879 sq. ft.
$669,900Active4 beds 3 baths2,879 sq. ft.4834 Verona Circle, Melbourne, FL 32940
MLS# 1069036Listed by: J. EDWARDS REAL ESTATE

