2688 Avalonia Drive, Melbourne, FL 32940
Local realty services provided by:Better Homes and Gardens Real Estate Star
Listed by: dawn m strandell
Office: century 21 baytree realty
MLS#:1051091
Source:FL_SPACE
Price summary
- Price:$419,000
- Price per sq. ft.:$194.07
- Monthly HOA dues:$433
About this home
Investor opportunity only — this property is currently leased at $2,775 per month, with a tenant in place through October 31, 2026. Welcome to the Lindsey II, a stunning 3-bdrm, 2-bath, 2-car garage home that exemplifies modern elegance & easy living. Originally one of the builder's model homes, this pristine residence, blt in 2022 has never been lived in, offering the rare opportunity to own a truly brand-new home w/o the wait. Step inside & discover thoughtful upgrades throughout, from the impact-resistant front windows to the energy-efficient concrete block construction w/ foam-filled cells that help keep utility costs low. Integrated pest control & a tankless gas water heater add to the home's efficiency & comfort. The gourmet kitchen is a chef's dream, featuring quartz countertops, 42' cabinets, pull out drawers, SS appliances, a 5-burner gas range w/ griddle, & a spacious 2-door, 2-drawer refrigerator w/ ice & water in the door. Enjoy music throughout your home w/ built-in ceiling speakers, then step out to your covered patio & take in spectacular sunset views over the lake, w/ your west-facing backyard offering tranquil evenings year-round. Living in Avalonia means living maintenance-free. The HOA covers yard care, landscaping, exterior paint, roof, and pest control, along with a master insurance policy that protects your exterior walls, shared walls, electrical, plumbing, and roof system, giving you true peace of mind. Avalonia is part of Addison Village, where residents enjoy resort-style amenities at the 9,000 sq. ft. Addison Village Clubhouse. Spend your days lounging by two sparkling pools or enjoying friendly matches on the tennis courts, pickleball courts, bocce ball, or croquet lawn. Living here feels like being on vacation every day. Investor opportunity only — this property is currently leased at $2,775 per month, with a tenant in place through October 31, 2026. Welcome to the Lindsey II, a stunning 3-bdrm, 2-bath, 2-car garage home that exemplifies modern elegance & easy living. Originally one of the builder's model homes, this pristine residence, blt in 2022 has never been lived in, offering the rare opportunity to own a truly brand-new home w/o the wait. Step inside & discover thoughtful upgrades throughout, from the impact-resistant front windows to the energy-efficient concrete block construction w/ foam-filled cells that help keep utility costs low. Integrated pest control & a tankless gas water heater add to the home's efficiency & comfort. The gourmet kitchen is a chef's dream, featuring quartz countertops, 42' cabinets, pull out drawers, SS appliances, a 5-burner gas range w/ griddle, & a spacious 2-door, 2-drawer refrigerator w/ ice & water in the door. Enjoy music throughout your home w/ built-in ceiling speakers, then step out to your covered patio & take in spectacular sunset views over the lake, w/ your west-facing backyard offering tranquil evenings year-round. Living in Avalonia means living maintenance-free. The HOA covers yard care, landscaping, exterior paint, roof, and pest control, along with a master insurance policy that protects your exterior walls, shared walls, electrical, plumbing, and roof system, giving you true peace of mind. Avalonia is part of Addison Village, where residents enjoy resort-style amenities at the 9,000 sq. ft. Addison Village Clubhouse. Spend your days lounging by two sparkling pools or enjoying friendly matches on the tennis courts, pickleball courts, bocce ball, or croquet lawn. Living here feels like being on vacation every day.
Contact an agent
Home facts
- Year built:2022
- Listing ID #:1051091
- Added:222 day(s) ago
Rooms and interior
- Bedrooms:3
- Total bathrooms:2
- Full bathrooms:2
- Living area:1,407 sq. ft.
Heating and cooling
- Cooling:Electric
- Heating:Central, Natural Gas
Structure and exterior
- Year built:2022
- Building area:1,407 sq. ft.
- Lot area:0.1 Acres
Schools
- High school:Viera
- Middle school:DeLaura
- Elementary school:Viera
Utilities
- Sewer:Public Sewer
Finances and disclosures
- Price:$419,000
- Price per sq. ft.:$194.07
- Tax amount:$4,603 (2024)
New listings near 2688 Avalonia Drive
- New
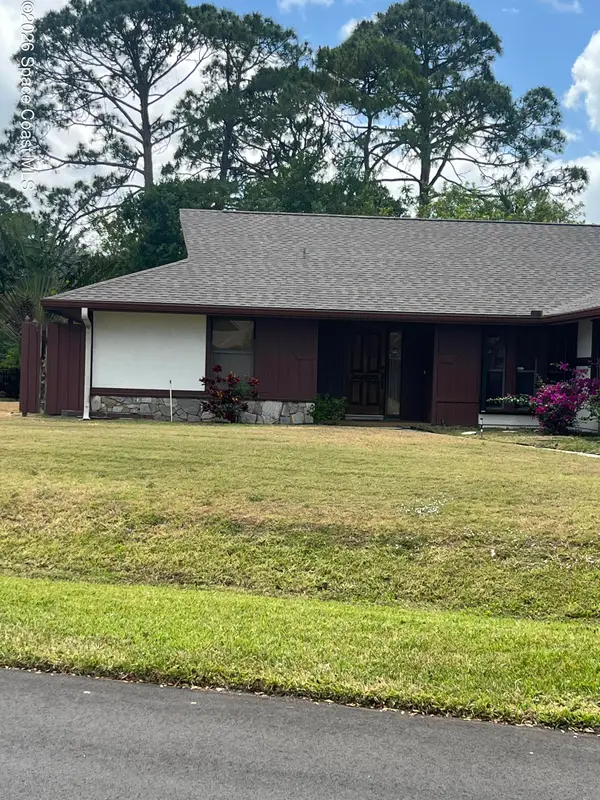 $349,900Active3 beds 2 baths1,952 sq. ft.
$349,900Active3 beds 2 baths1,952 sq. ft.2328 Hamlet Drive S, Melbourne, FL 32934
MLS# 1069414Listed by: NISBET REALTY, INC. - New
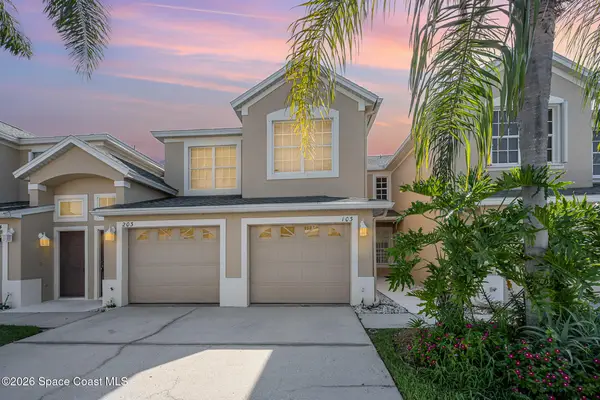 $270,000Active2 beds 2 baths1,376 sq. ft.
$270,000Active2 beds 2 baths1,376 sq. ft.401 Trotter Lane #103, Melbourne, FL 32940
MLS# 1069398Listed by: HART TO HART REAL ESTATE, INC. - New
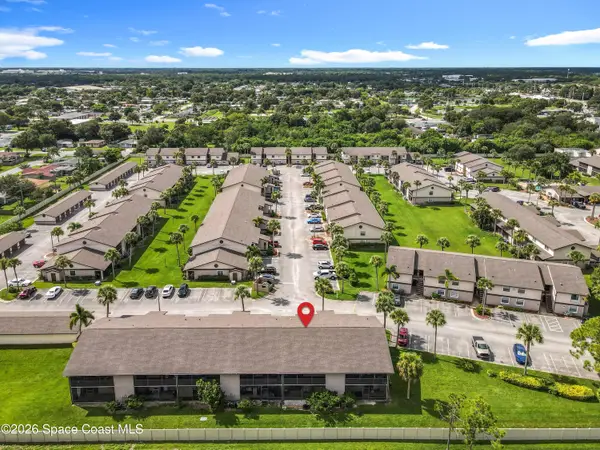 $145,000Active2 beds 2 baths996 sq. ft.
$145,000Active2 beds 2 baths996 sq. ft.2784 Rhonda Lane, Melbourne, FL 32935
MLS# 1068659Listed by: KELLER WILLIAMS REALTY BREVARD - Open Sun, 12 to 3pmNew
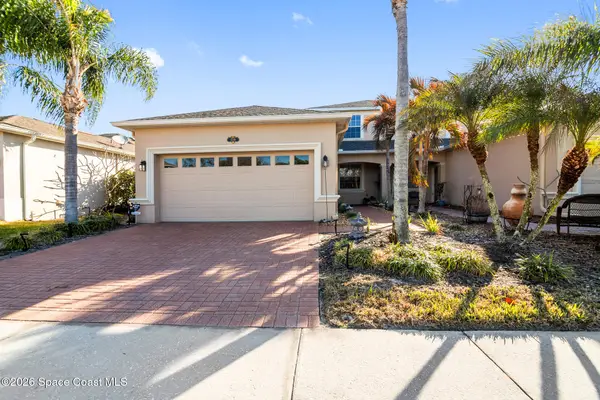 $405,000Active3 beds 3 baths2,032 sq. ft.
$405,000Active3 beds 3 baths2,032 sq. ft.1799 Tullagee Avenue, Melbourne, FL 32940
MLS# 1069421Listed by: RE/MAX AEROSPACE REALTY - New
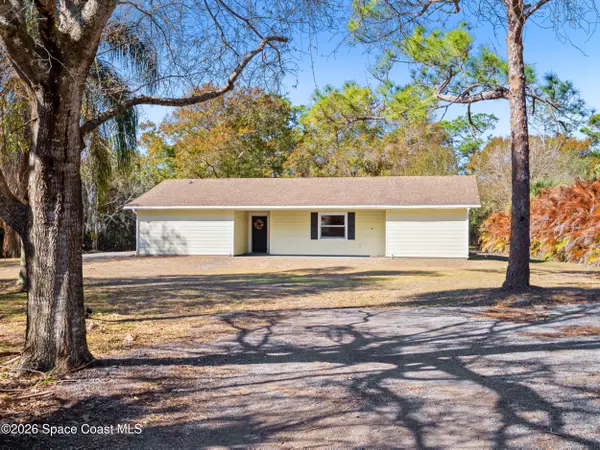 $320,000Active3 beds 2 baths1,422 sq. ft.
$320,000Active3 beds 2 baths1,422 sq. ft.2440 Arizona Street, Melbourne, FL 32904
MLS# 1069423Listed by: RE/MAX ELITE - New
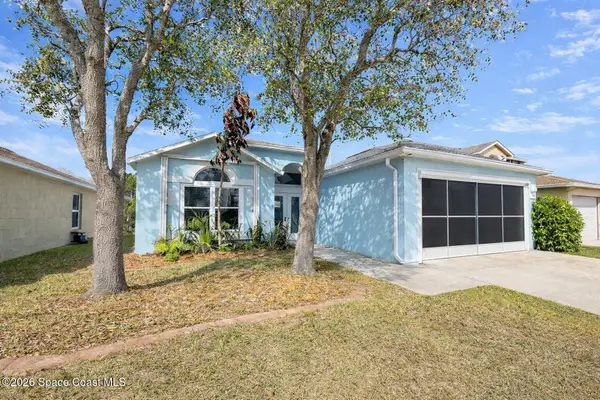 $369,000Active3 beds 2 baths1,620 sq. ft.
$369,000Active3 beds 2 baths1,620 sq. ft.2235 Myla Lane, Melbourne, FL 32935
MLS# 1069410Listed by: REALTY CITY INC - New
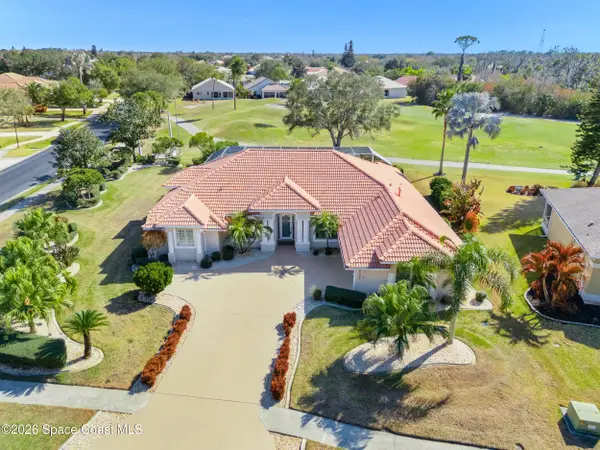 $639,000Active4 beds 3 baths2,393 sq. ft.
$639,000Active4 beds 3 baths2,393 sq. ft.8001 Duncastle Court, Melbourne, FL 32940
MLS# 1069400Listed by: ONE SOTHEBY'S INTERNATIONAL - New
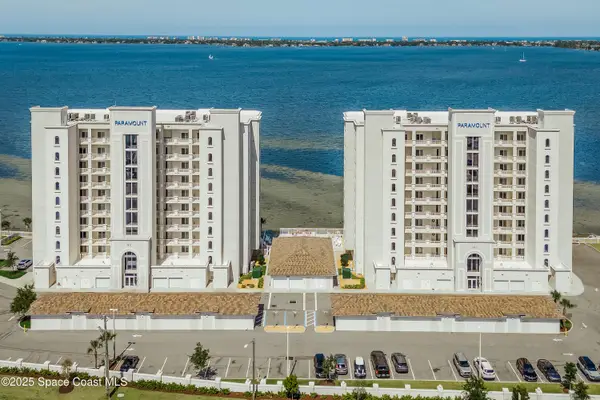 $850,000Active3 beds 3 baths2,345 sq. ft.
$850,000Active3 beds 3 baths2,345 sq. ft.1465 S Harbor City Boulevard #304, Melbourne, FL 32901
MLS# 1069402Listed by: WATERMAN REAL ESTATE, INC. - New
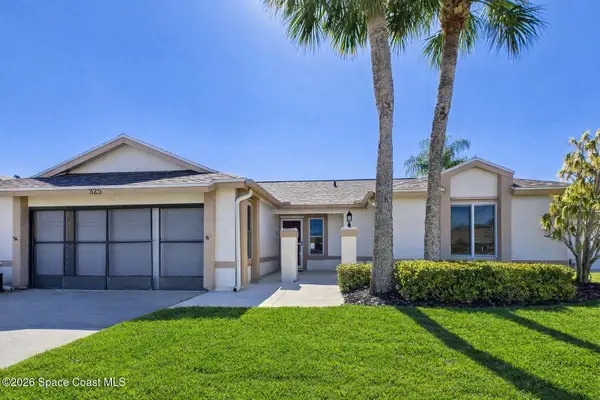 $435,000Active3 beds 2 baths1,538 sq. ft.
$435,000Active3 beds 2 baths1,538 sq. ft.325 Country Walk Street, Melbourne, FL 32940
MLS# 1069078Listed by: RELENTLESS REAL ESTATE CO. - New
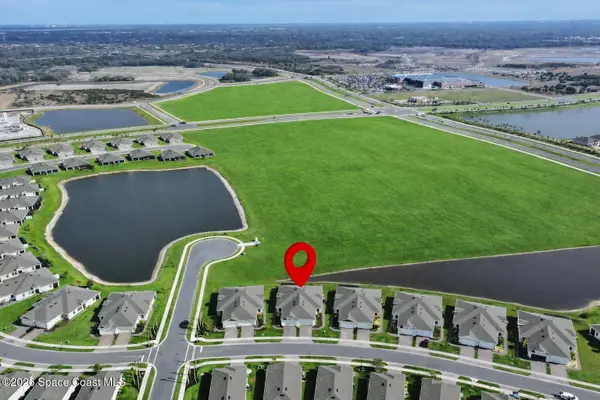 $389,000Active3 beds 2 baths1,565 sq. ft.
$389,000Active3 beds 2 baths1,565 sq. ft.9723 Alister Drive, Melbourne, FL 32940
MLS# 1069393Listed by: 1 PERCENT LISTS FL'S FINEST

