2728 Avalonia Drive, Melbourne, FL 32940
Local realty services provided by:Better Homes and Gardens Real Estate Star
2728 Avalonia Drive,Melbourne, FL 32940
$419,000
- 3 Beds
- 2 Baths
- 1,722 sq. ft.
- Townhouse
- Active
Listed by: raul del hierro
Office: la rosa realty llc.
MLS#:1062659
Source:FL_SPACE
Price summary
- Price:$419,000
- Price per sq. ft.:$196.16
- Monthly HOA dues:$430
About this home
PRICE REDUCTUCTIO!! BEST PRICE IN THE COMMUNITY. Like new. Don't wait to be built!! beautifully designed single-story townhome located in the heart of Viera's highly sought-after community. This impeccably maintained residence blends comfort, style, and convenience, offering the perfect low-maintenance lifestyle.
Step inside to an inviting open-concept layout filled with natural light. The spacious living and dining areas flow seamlessly into a modern kitchen featuring solid wood cabinetry, stainless steel appliances, granite countertops, and a large breakfast island—ideal for both everyday living and entertaining.
This charming townhome offers 2-3 bedrooms and well-appointed bathrooms, including a relaxing primary suite with walk-in closet and private bath. High ceilings, recessed lighting, and neutral finishes create a bright, elegant atmosphere throughout.
Enjoy peaceful mornings and evenings on your screened-in patio, perfect for outdoor dining.
Contact an agent
Home facts
- Year built:2023
- Listing ID #:1062659
- Added:87 day(s) ago
Rooms and interior
- Bedrooms:3
- Total bathrooms:2
- Full bathrooms:2
- Living area:1,722 sq. ft.
Heating and cooling
- Cooling:Electric
- Heating:Central, Electric
Structure and exterior
- Year built:2023
- Building area:1,722 sq. ft.
- Lot area:0.17 Acres
Schools
- High school:Viera
- Middle school:DeLaura
Utilities
- Sewer:Public Sewer
Finances and disclosures
- Price:$419,000
- Price per sq. ft.:$196.16
- Tax amount:$3,261 (2025)
New listings near 2728 Avalonia Drive
- New
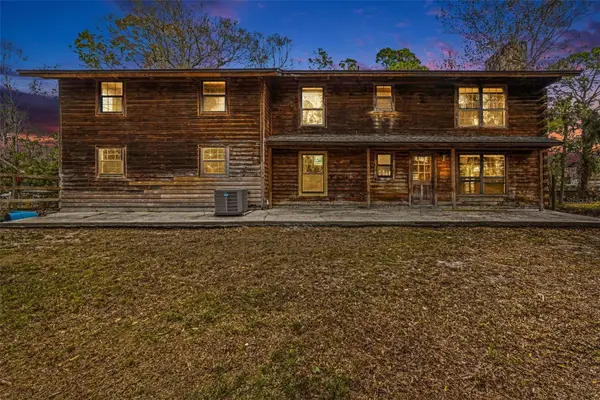 $560,000Active5 beds 2 baths2,317 sq. ft.
$560,000Active5 beds 2 baths2,317 sq. ft.4295 Lakeridge Drive, MELBOURNE, FL 32934
MLS# O6382946Listed by: RE/MAX TOWN CENTRE - New
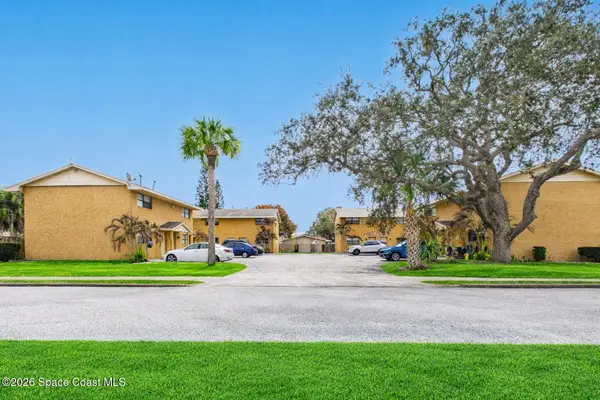 $140,000Active2 beds 1 baths740 sq. ft.
$140,000Active2 beds 1 baths740 sq. ft.25 Elton Street #25, Melbourne, FL 32935
MLS# 1069486Listed by: RELENTLESS REAL ESTATE CO. - New
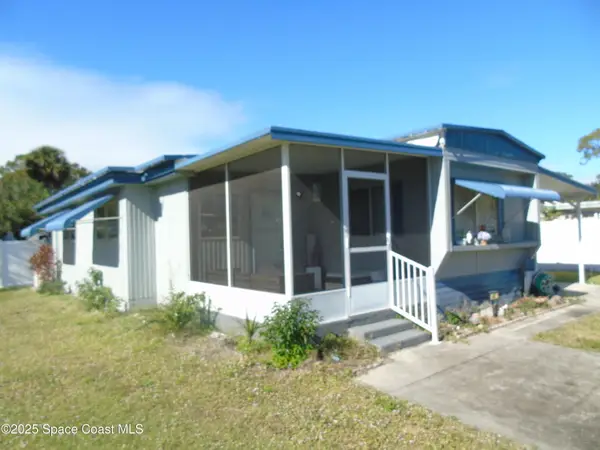 $139,900Active3 beds 2 baths980 sq. ft.
$139,900Active3 beds 2 baths980 sq. ft.40 Annette Drive, Melbourne, FL 32904
MLS# 1069488Listed by: JENKINS REALTY - New
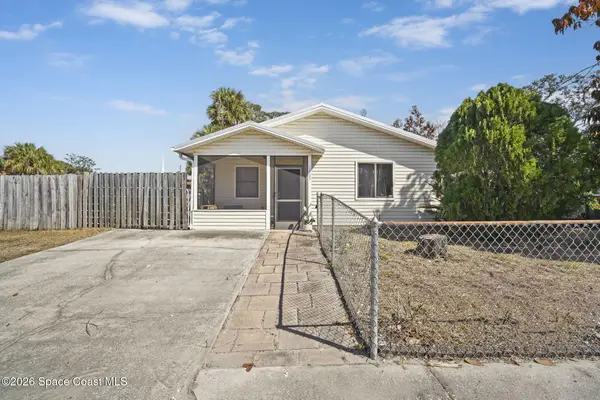 $200,000Active2 beds 1 baths907 sq. ft.
$200,000Active2 beds 1 baths907 sq. ft.1805 Southland Avenue, Melbourne, FL 32935
MLS# 1069490Listed by: BLUE MARLIN REAL ESTATE - New
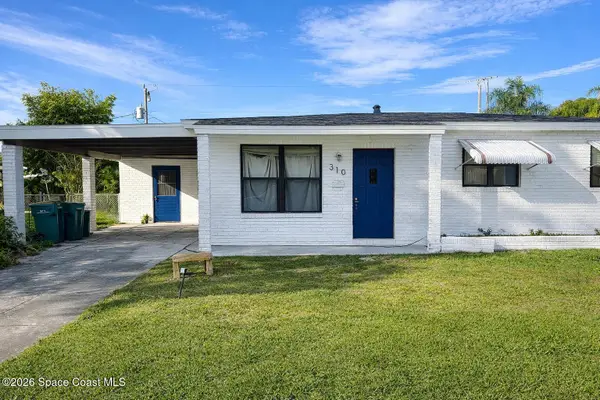 $239,900Active4 beds 3 baths2,248 sq. ft.
$239,900Active4 beds 3 baths2,248 sq. ft.310 Rutgers Avenue, Melbourne, FL 32901
MLS# 1069492Listed by: BEYCOME OF FLORIDA LLC - New
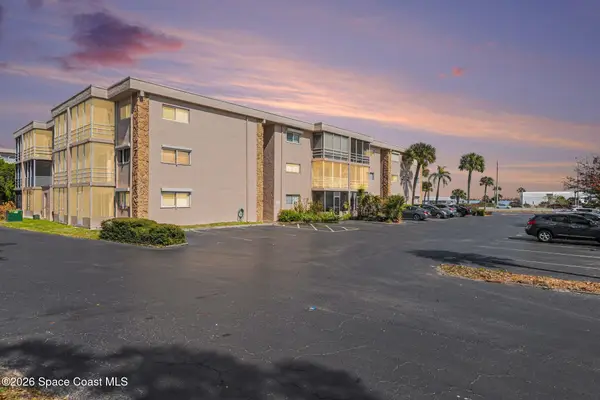 $125,000Active2 beds 2 baths1,058 sq. ft.
$125,000Active2 beds 2 baths1,058 sq. ft.3150 N Harbor City Boulevard #241, Melbourne, FL 32935
MLS# 1069506Listed by: BRITTON GROUP, INC. - New
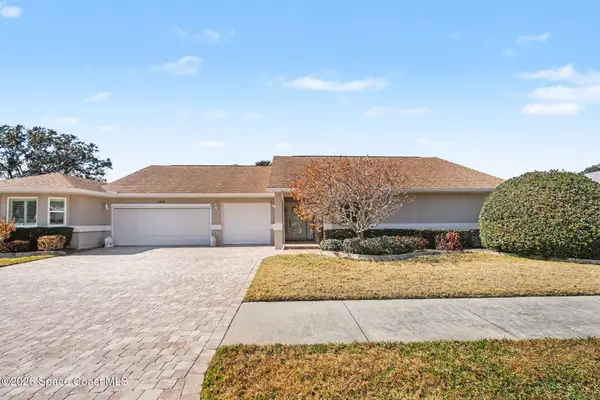 $560,000Active4 beds 4 baths2,898 sq. ft.
$560,000Active4 beds 4 baths2,898 sq. ft.1314 Pilgrim Avenue, Melbourne, FL 32940
MLS# 1069484Listed by: FOUR STAR REAL ESTATE LLC - New
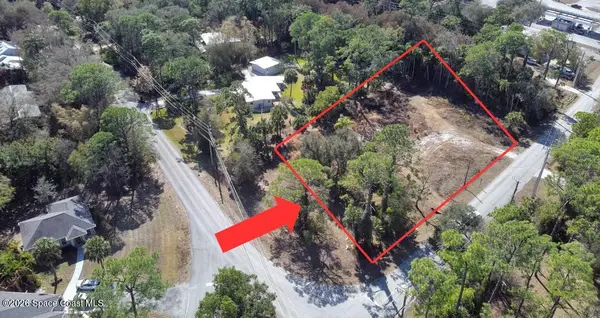 $250,000Active0.77 Acres
$250,000Active0.77 Acres6915 Sheridan Road, Melbourne, FL 32904
MLS# 1069485Listed by: BLUE MARLIN REAL ESTATE - New
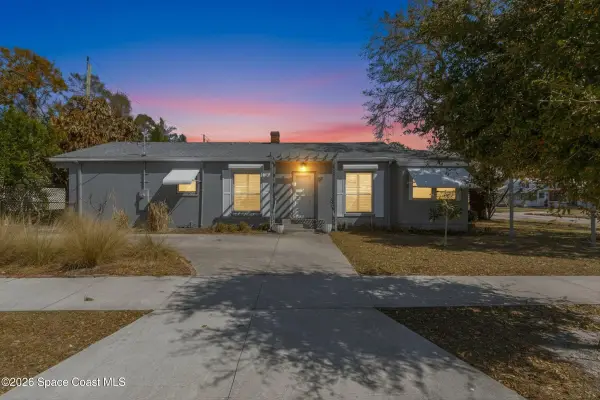 $239,000Active3 beds 1 baths1,350 sq. ft.
$239,000Active3 beds 1 baths1,350 sq. ft.1811 Hickory Street, Melbourne, FL 32901
MLS# 1069480Listed by: RE/MAX ALTERNATIVE REALTY - New
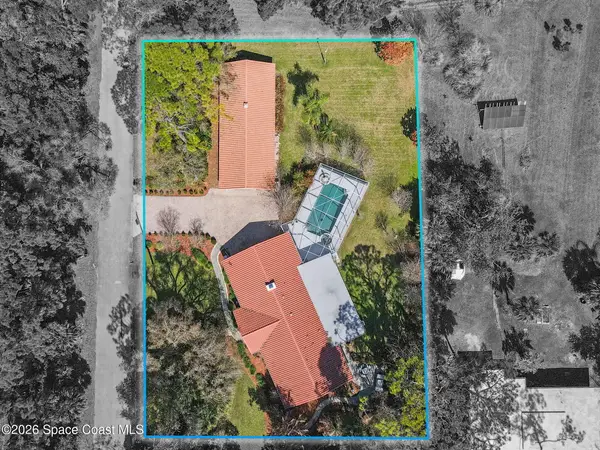 $649,900Active3 beds 1 baths4,040 sq. ft.
$649,900Active3 beds 1 baths4,040 sq. ft.620 W Pine Road, Melbourne, FL 32904
MLS# 1069482Listed by: BLUE MARLIN REAL ESTATE

