2737 Kamin Drive, Melbourne, FL 32940
Local realty services provided by:Better Homes and Gardens Real Estate Star

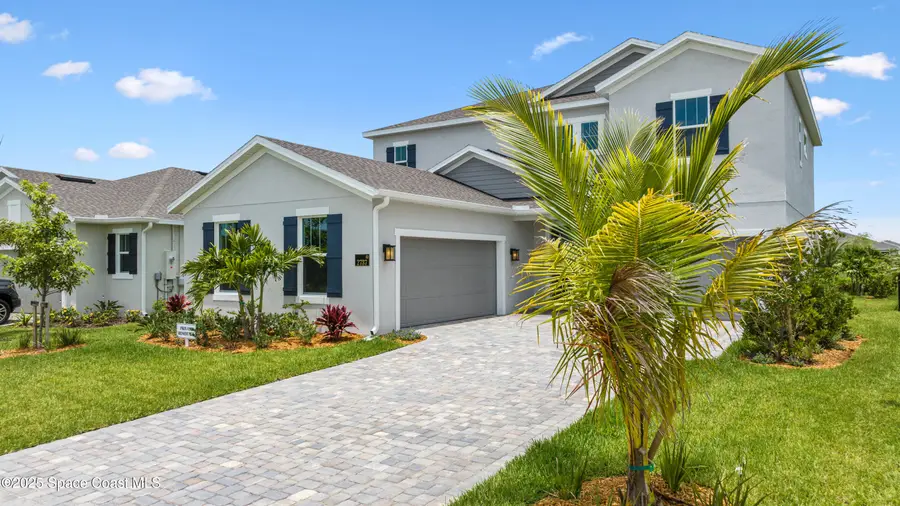

2737 Kamin Drive,Melbourne, FL 32940
$839,999
- 4 Beds
- 4 Baths
- 3,243 sq. ft.
- Single family
- Active
Listed by:shrinivas joshi
Office:dream realty
MLS#:1051983
Source:FL_SPACE
Price summary
- Price:$839,999
- Price per sq. ft.:$259.02
About this home
Welcome to The Sterling, a 4-bedroom, 3.5-bath haven with a split 3-car garage, positioned on a prime waterfront lot in one of Viera's most prestigious communities. This two-story residence seamlessly combines sophisticated design with tranquil outdoor vistas—offering an everyday escape wrapped in luxury. Creating a serene backdrop for morning coffee, evening gatherings, or peaceful reflection, Impact-Resistant Windows, bringing in natural light, Gourmet Kitchen with quartz countertops and an oversized walk-in pantry—tailored for hosting and culinary flair, Tiled Flooring throughout main living areas for a polished, low-maintenance lifestyle Spacious Loft and Game Room, ideal for entertainment, work, or relaxation Spa-Inspired Primary Suite featuring an extra-large walk-in closet for boutique-style wardrobe. With its combination of location, luxury finishes, and calming water views from the backyard, The Sterling redefines what it means to come home. Move in and experience
Contact an agent
Home facts
- Year built:2025
- Listing Id #:1051983
- Added:32 day(s) ago
Rooms and interior
- Bedrooms:4
- Total bathrooms:4
- Full bathrooms:3
- Half bathrooms:1
- Living area:3,243 sq. ft.
Heating and cooling
- Cooling:Electric
- Heating:Central, Electric
Structure and exterior
- Year built:2025
- Building area:3,243 sq. ft.
- Lot area:0.18 Acres
Schools
- High school:Eau Gallie
- Middle school:Johnson
Utilities
- Sewer:Public Sewer
Finances and disclosures
- Price:$839,999
- Price per sq. ft.:$259.02
New listings near 2737 Kamin Drive
- New
 $449,950Active3 beds 2 baths1,789 sq. ft.
$449,950Active3 beds 2 baths1,789 sq. ft.4558 Trovita Circle, West Melbourne, FL 32904
MLS# 1054829Listed by: DENOVO REALTY - New
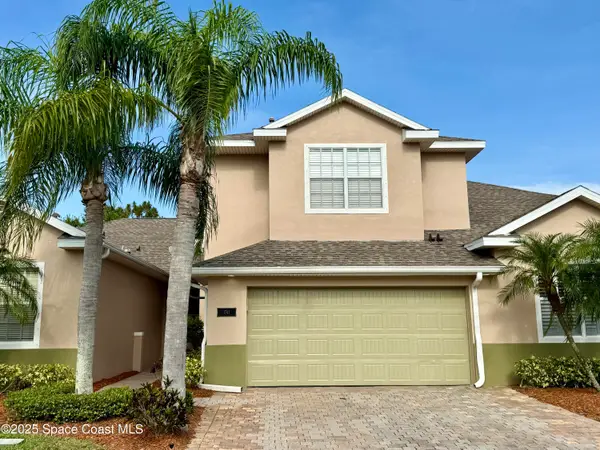 $425,000Active4 beds 3 baths2,292 sq. ft.
$425,000Active4 beds 3 baths2,292 sq. ft.1741 Kinsale Court, Melbourne, FL 32940
MLS# 1054823Listed by: DENOVO REALTY - Open Sat, 1 to 3pmNew
 $675,000Active4 beds 3 baths2,883 sq. ft.
$675,000Active4 beds 3 baths2,883 sq. ft.1693 Long Pine Road, Melbourne, FL 32940
MLS# 1054697Listed by: ONE SOTHEBY'S INTERNATIONAL - New
 $410,000Active4 beds 2 baths1,755 sq. ft.
$410,000Active4 beds 2 baths1,755 sq. ft.1701 Whitman Drive, MELBOURNE, FL 32904
MLS# G5100576Listed by: ELITE RENTAL MANAGEMENT, INC. - New
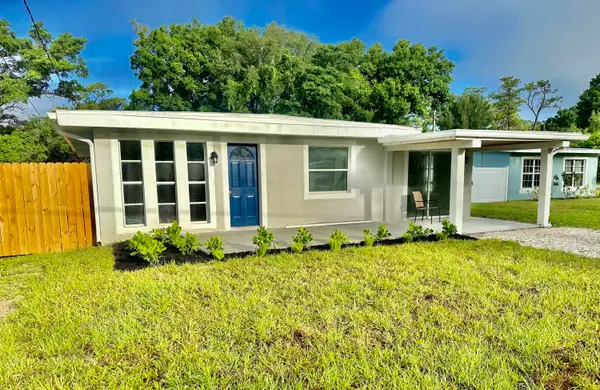 $279,900Active3 beds 1 baths1,204 sq. ft.
$279,900Active3 beds 1 baths1,204 sq. ft.2290 Seminole Boulevard, Melbourne, FL 32904
MLS# 1054785Listed by: ITG REALTY - New
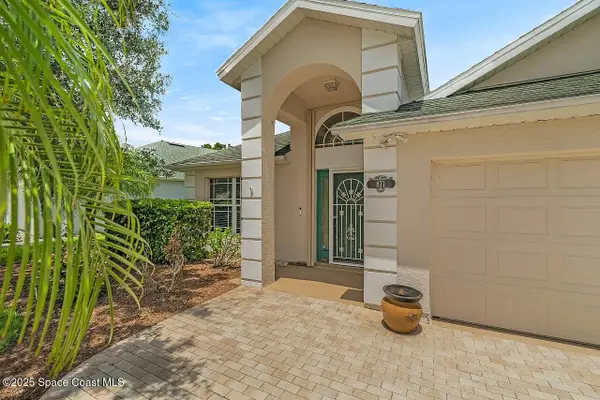 $445,000Active3 beds 2 baths2,011 sq. ft.
$445,000Active3 beds 2 baths2,011 sq. ft.871 Misty Creek Drive, Melbourne, FL 32940
MLS# 1054778Listed by: LAUNCH REAL ESTATE, PLLC - New
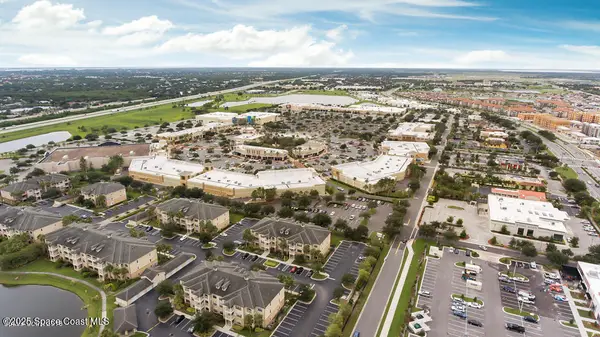 $175,000Active1 beds 1 baths781 sq. ft.
$175,000Active1 beds 1 baths781 sq. ft.6451 Borasco Drive #2604, Melbourne, FL 32940
MLS# 1054770Listed by: COMPASS FLORIDA, LLC - New
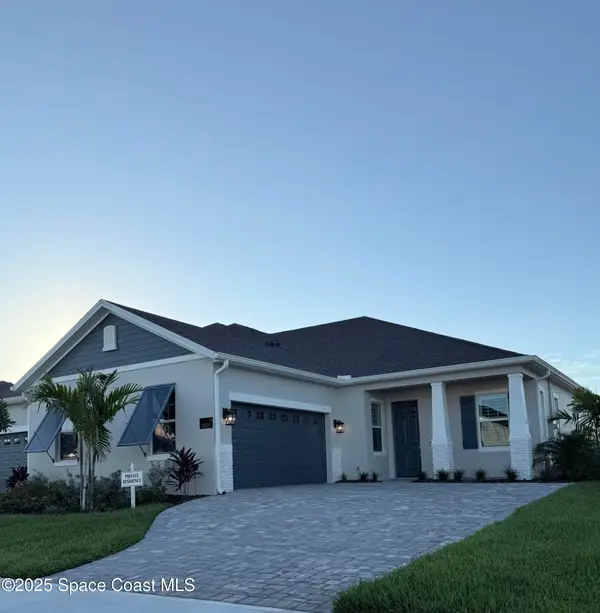 $554,900Active3 beds 2 baths1,921 sq. ft.
$554,900Active3 beds 2 baths1,921 sq. ft.3018 Pangea Circle, Melbourne, FL 32940
MLS# 1054743Listed by: CBA REALTY GROUP - New
 $319,000Active2 beds 2 baths1,531 sq. ft.
$319,000Active2 beds 2 baths1,531 sq. ft.3035 Savoy Drive, Melbourne, FL 32940
MLS# 1054736Listed by: PREMIUM PROPERTIES REAL ESTATE - New
 $489,900Active3 beds 2 baths1,722 sq. ft.
$489,900Active3 beds 2 baths1,722 sq. ft.8117 Tethys Court, Melbourne, FL 32940
MLS# 1054737Listed by: COLDWELL BANKER PARADISE
