3033 Forest Creek Drive, Melbourne, FL 32901
Local realty services provided by:Better Homes and Gardens Real Estate Star
Listed by: veronica dieulio
Office: coconut properties fl real est
MLS#:1041744
Source:FL_SPACE
Price summary
- Price:$499,000
- Price per sq. ft.:$149.13
About this home
INCREDIBLE VALUE ON THIS 4 bedroom, 3- bath home with an additional LARGE FLEX ROOM now at unheard-of-pricing perfect for new buyers to bring their vision and add to the already upgraded features. CENTRALLY LOCATED near L3Harris, Historic Downtown Melbourne, Malls, Airport and Restaurants. With over 2500 sq. ft. of versatile living space, this home offers the perfect balance of comfort, style, location and functionality. Step inside to an inviting open floor plan that flows seamlessly from the formal living and dining areas to the family room, all filled with natural light from large windows and triple sliding glass doors opening directly to the screened saltwater pool and patio with its own pool bath entry, perfect for entertaining or enjoying Florida living year-round. The kitchen is designed to impress with granite countertops, tall dark-wood cabinetry and a convenient desk/message center. A casual dining nook with bay windows overlooks the pool and connects to the family room. The primary suite is a private retreat, complete with a large custom walk-in closet and spa-like ensuite. A thoughtfully designed laundry room with sink and storage leads to the oversized flex room under air, currently used as a gym, but ideal for a home office, media room, playroom, or guest suite. Double doors open from here to the extra-large 2-car garage. Outdoors, a paved firepit area creates a peaceful oasiswhether for evening swims, family gatherings, or quiet conversations under the stars.
This home is truly one-of-a-kind within the community, offering extra square footage, added features, and the peace of mind that comes with gated living. Ask about the furniture to convey.
Contact an agent
Home facts
- Year built:1999
- Listing ID #:1041744
- Added:242 day(s) ago
Rooms and interior
- Bedrooms:4
- Total bathrooms:3
- Full bathrooms:2
- Half bathrooms:1
- Living area:2,515 sq. ft.
Heating and cooling
- Heating:Central
Structure and exterior
- Year built:1999
- Building area:2,515 sq. ft.
- Lot area:0.23 Acres
Schools
- High school:Melbourne
- Middle school:Stone
- Elementary school:University Park
Utilities
- Sewer:Public Sewer, Sewer Available
Finances and disclosures
- Price:$499,000
- Price per sq. ft.:$149.13
- Tax amount:$110 (2023)
New listings near 3033 Forest Creek Drive
- New
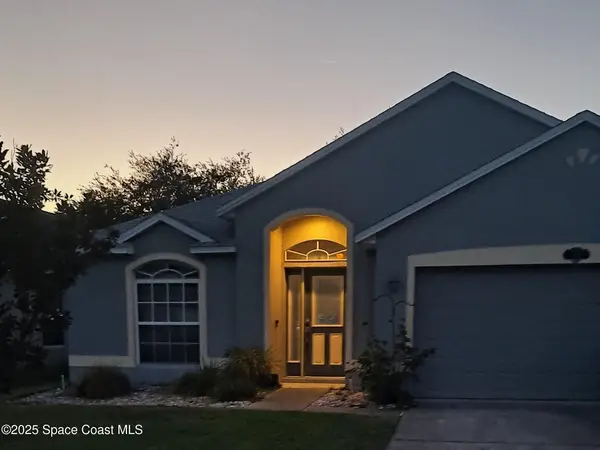 $405,000Active3 beds 2 baths1,912 sq. ft.
$405,000Active3 beds 2 baths1,912 sq. ft.595 Sedgewood Circle S, Melbourne, FL 32904
MLS# 1063116Listed by: COLDWELL BANKER REALTY - New
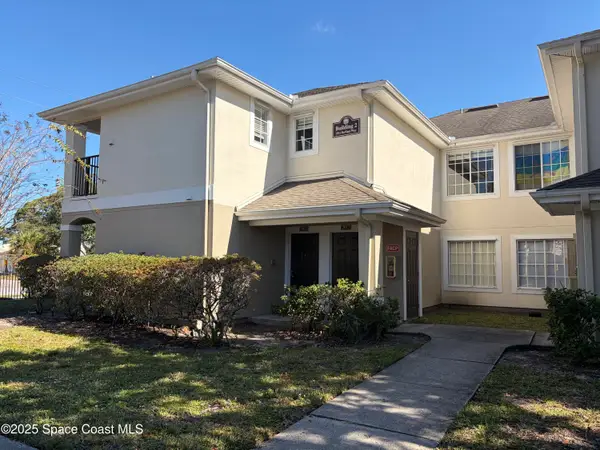 $159,900Active3 beds 2 baths1,140 sq. ft.
$159,900Active3 beds 2 baths1,140 sq. ft.3511 D Avinci Way #2012, Melbourne, FL 32901
MLS# 1063108Listed by: HOMESMART COASTAL REALTY - New
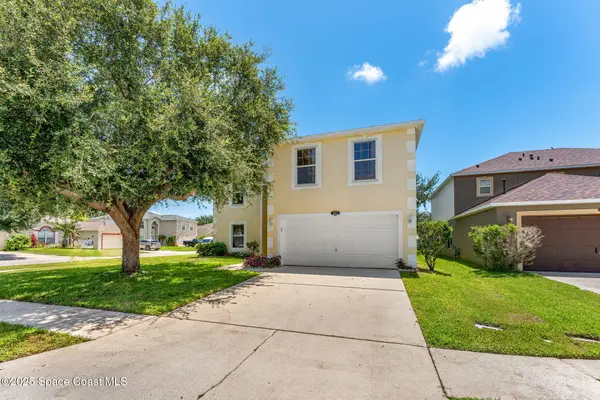 $399,999Active5 beds 3 baths2,862 sq. ft.
$399,999Active5 beds 3 baths2,862 sq. ft.2223 Dryden Court, Melbourne, FL 32935
MLS# 1063109Listed by: REAL ESTATE DIRECT OF FLORIDA - New
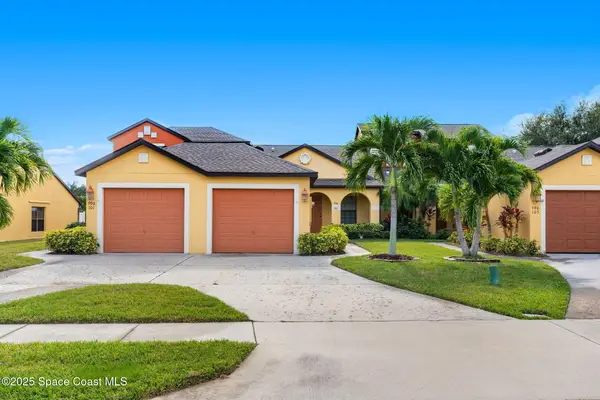 $250,000Active2 beds 2 baths1,008 sq. ft.
$250,000Active2 beds 2 baths1,008 sq. ft.990 Luminary Circle #102, Melbourne, FL 32901
MLS# 1063080Listed by: KELLER WILLIAMS REALTY BREVARD - New
 $349,900Active3 beds 2 baths1,694 sq. ft.
$349,900Active3 beds 2 baths1,694 sq. ft.2885 Kingston Lane, Melbourne, FL 32935
MLS# 1063081Listed by: REAL BROKER LLC - New
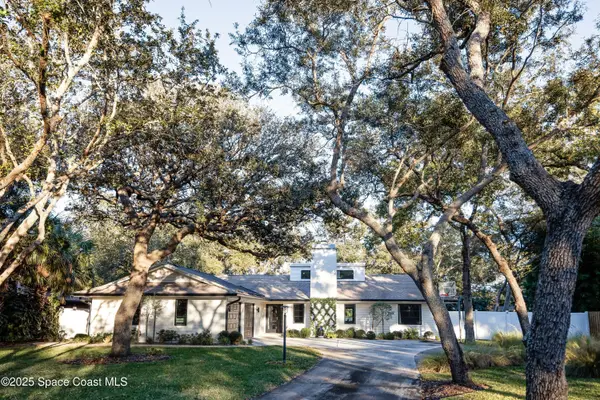 $749,000Active3 beds 2 baths1,548 sq. ft.
$749,000Active3 beds 2 baths1,548 sq. ft.3425 Kent Drive, Melbourne, FL 32935
MLS# 1063058Listed by: KIRSCHNER REAL ESTATE G - New
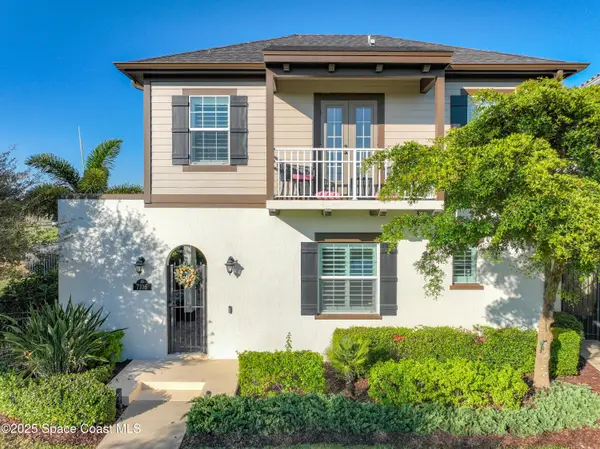 $619,000Active4 beds 3 baths2,378 sq. ft.
$619,000Active4 beds 3 baths2,378 sq. ft.7106 Pena Lane, Melbourne, FL 32940
MLS# 1063043Listed by: SUN WAVE REAL ESTATE, LLC - New
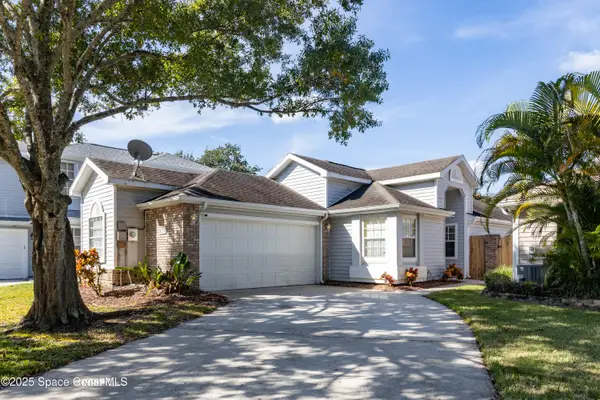 $355,000Active3 beds 2 baths1,269 sq. ft.
$355,000Active3 beds 2 baths1,269 sq. ft.1610 Pga Boulevard, Melbourne, FL 32935
MLS# 1062794Listed by: KELLER WILLIAMS REALTY BREVARD - New
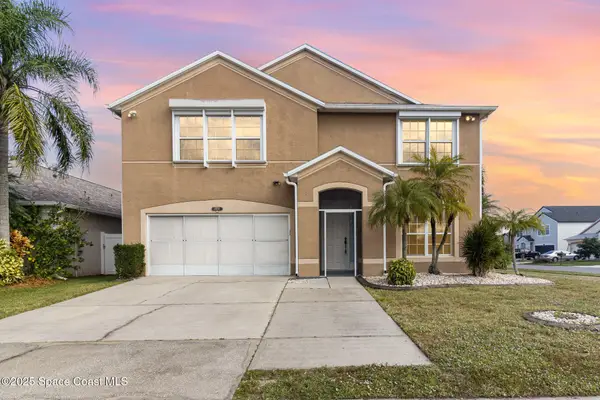 $485,000Active5 beds 3 baths2,766 sq. ft.
$485,000Active5 beds 3 baths2,766 sq. ft.2893 Glasbern Circle, Melbourne, FL 32904
MLS# 1063035Listed by: BLUE MARLIN REAL ESTATE - New
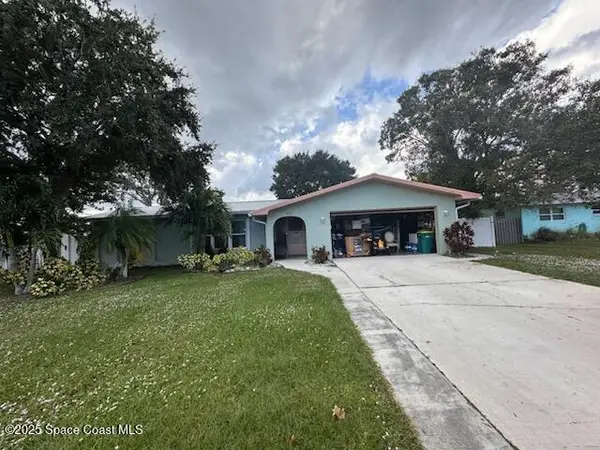 $419,900Active4 beds 2 baths1,624 sq. ft.
$419,900Active4 beds 2 baths1,624 sq. ft.2204 Parsons Avenue, Melbourne, FL 32901
MLS# 1063029Listed by: BEYCOME OF FLORIDA LLC
