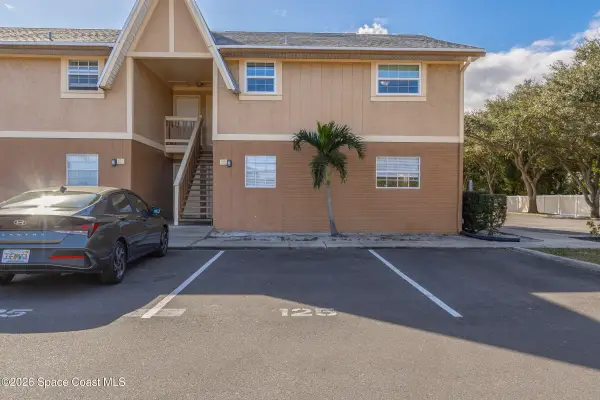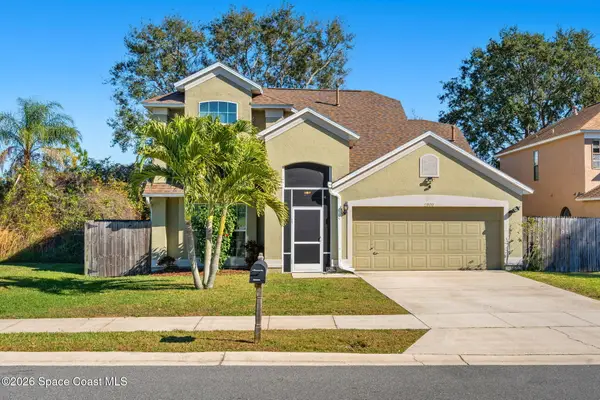7981 Bradwick Way, Melbourne, FL 32940
Local realty services provided by:Better Homes and Gardens Real Estate Star
Listed by: candace a spencer
Office: re/max aerospace realty
MLS#:1058451
Source:FL_SPACE
Price summary
- Price:$749,900
- Price per sq. ft.:$306.21
About this home
Updated golf course home with relaxing views of lake and 8th Tee. Motivated seller listed below purchase price to allow for repainting if buyer wishes. Open floor plan. Primary suite with luxurious bathroom. In-law/Junior suite with full bath and large walk-in closet! All the big ticket items have been done by current owner, HVAC, Windows, gutters, pool heater, well pump, Kitchen remodel and the list goes on! Ask realtor for list of all upgrades. This home has zero clearance entry thru double front doors and in Primary shower. No steps. Higher ceilings, split bedroom plan. No carpet or LVP. All ceramic/travertine tile. Gas cooktop, double wall oven with air fryer and convection features. Pull out shelves in cabinets. Laundry room with utility sink. 2 Pantries. Wi-fi garage door opener as well as front door lock. Expanded Paver driveway and front patio. Accordion shutters for your protection. Lanai and pool are screened in. Electric sun shades! All upgrades have been done in last 3 years. Too many to list here. Oh and did I mention the Whole House Generator!! Come see this beautiful, conveniently located home in the Baytree gated community located within a couple of miles of shopping, restaurants, I-95!
Contact an agent
Home facts
- Year built:1997
- Listing ID #:1058451
- Added:113 day(s) ago
Rooms and interior
- Bedrooms:4
- Total bathrooms:3
- Full bathrooms:3
- Living area:2,449 sq. ft.
Heating and cooling
- Heating:Central
Structure and exterior
- Year built:1997
- Building area:2,449 sq. ft.
- Lot area:0.29 Acres
Schools
- High school:Viera
- Middle school:DeLaura
- Elementary school:Quest
Utilities
- Sewer:Public Sewer
Finances and disclosures
- Price:$749,900
- Price per sq. ft.:$306.21
- Tax amount:$6,938 (2024)
New listings near 7981 Bradwick Way
- New
 $525,000Active3 beds 2 baths1,470 sq. ft.
$525,000Active3 beds 2 baths1,470 sq. ft.416 La Veta Drive, Melbourne, FL 32904
MLS# 1067329Listed by: DENOVO REALTY - New
 $159,900Active2 beds 2 baths890 sq. ft.
$159,900Active2 beds 2 baths890 sq. ft.125 Bristol Lane #125, Melbourne, FL 32935
MLS# 1067330Listed by: RE/MAX ELITE - Open Sat, 11:30am to 1:30pmNew
 $275,000Active3 beds 3 baths1,548 sq. ft.
$275,000Active3 beds 3 baths1,548 sq. ft.2760 Revolution Street #103, Melbourne, FL 32935
MLS# 1066543Listed by: REAL ESTATE SOLUTIONS BREVARD - New
 $675,000Active4 beds 3 baths2,408 sq. ft.
$675,000Active4 beds 3 baths2,408 sq. ft.3017 Cortona Drive, Melbourne, FL 32940
MLS# 1066682Listed by: POWER REALTY, LLC - Open Sat, 1:30 to 3pmNew
 $518,000Active3 beds 3 baths1,886 sq. ft.
$518,000Active3 beds 3 baths1,886 sq. ft.2253 Zuma Lane, Melbourne, FL 32940
MLS# 1066579Listed by: COMPASS FLORIDA, LLC - New
 $415,000Active4 beds 3 baths1,923 sq. ft.
$415,000Active4 beds 3 baths1,923 sq. ft.2899 Pebble Creek Street, Melbourne, FL 32935
MLS# 1067264Listed by: KELLER WILLIAMS REALTY BREVARD - New
 $129,000Active1 beds 2 baths828 sq. ft.
$129,000Active1 beds 2 baths828 sq. ft.3150 N Harbor City Boulevard #328, Melbourne, FL 32935
MLS# 1067269Listed by: KELLER WILLIAMS SPACE COAST - New
 $354,000Active2 beds 2 baths1,616 sq. ft.
$354,000Active2 beds 2 baths1,616 sq. ft.1372 Independence Avenue, Melbourne, FL 32940
MLS# 1067274Listed by: FOUR STAR REAL ESTATE LLC - Open Sun, 1:30 to 4:30pmNew
 $399,900Active4 beds 2 baths1,918 sq. ft.
$399,900Active4 beds 2 baths1,918 sq. ft.4717 Magenta Isles Drive, Melbourne, FL 32904
MLS# 1067277Listed by: MISTY MORRISON REAL ESTATE - New
 $270,000Active2 beds 2 baths1,297 sq. ft.
$270,000Active2 beds 2 baths1,297 sq. ft.3271 Arden Circle, Melbourne, FL 32934
MLS# 1067282Listed by: HOMESMART COASTAL REALTY
