3046 Casterton Drive, Melbourne, FL 32940
Local realty services provided by:Better Homes and Gardens Real Estate Star
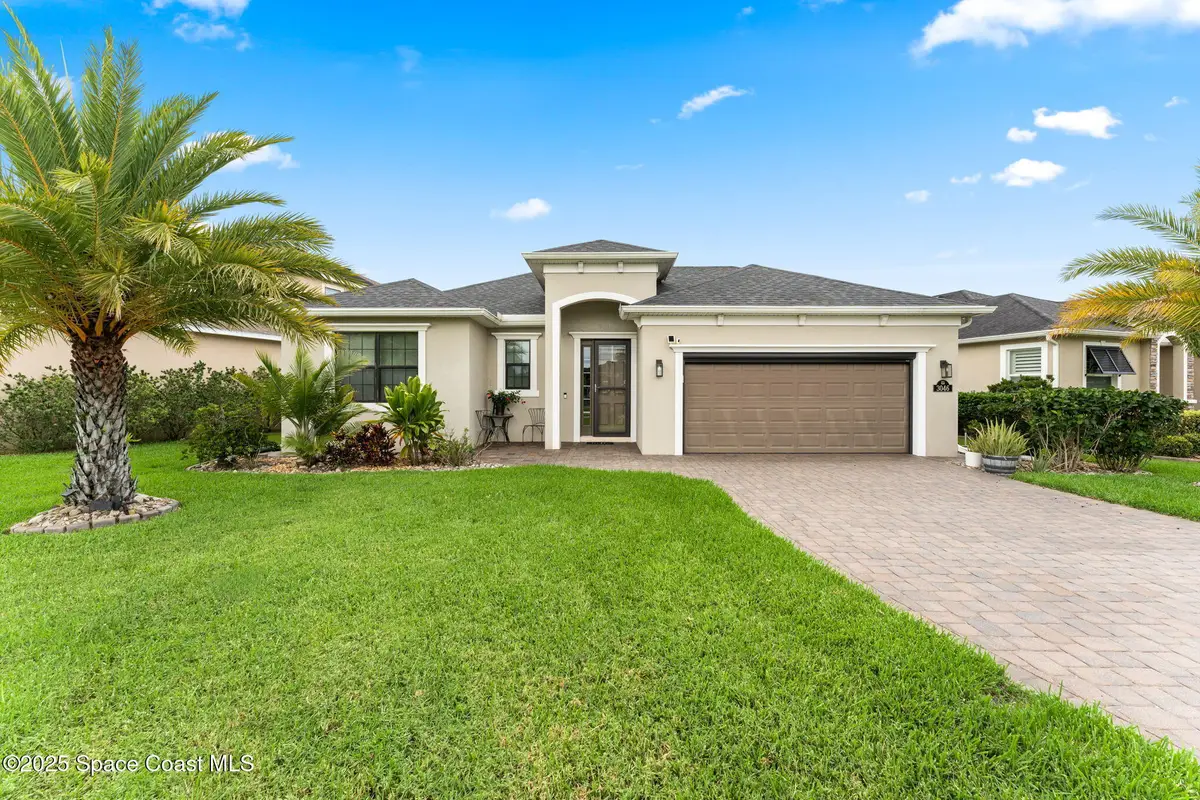
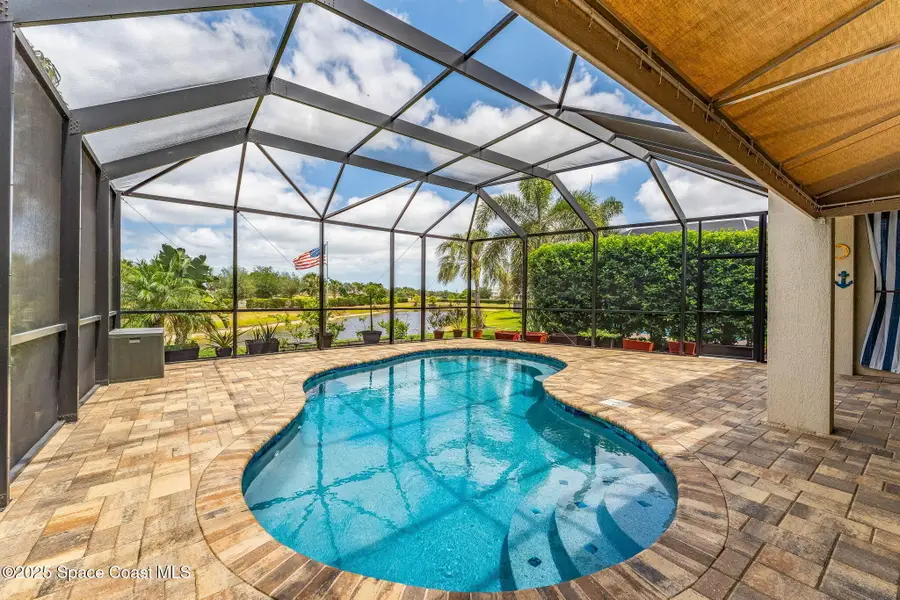
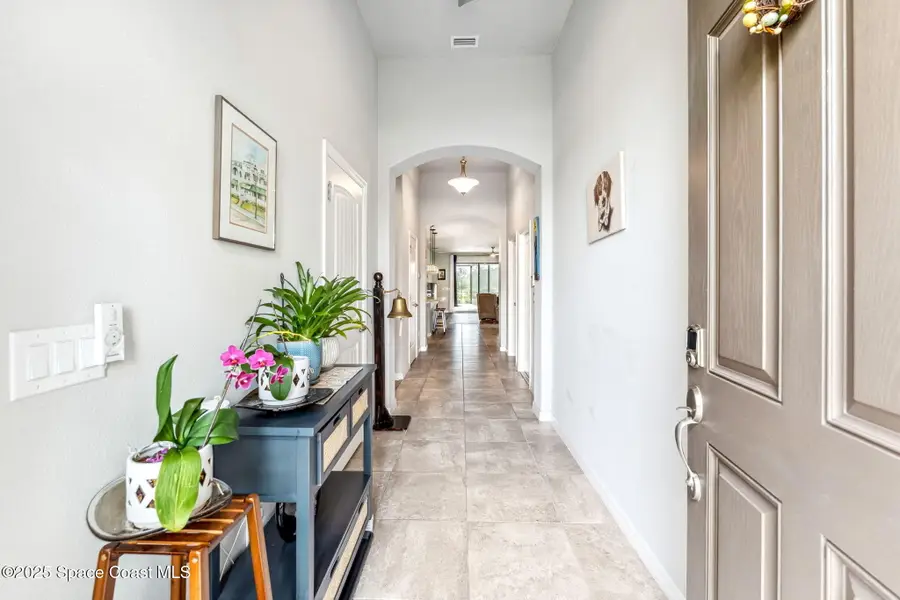
Listed by:shane burgman
Office:real broker llc.
MLS#:1045005
Source:FL_SPACE
Price summary
- Price:$639,900
- Price per sq. ft.:$337.32
About this home
This upgraded Juniper floorplan delivers comfort, style, and serious staycation energy.
You'll find 3 spacious bedrooms, 2.5 baths, and a wide-open layout that invites you to spread out and settle in. The island kitchen is the star of the show—perfect for dinner parties, Sunday pancakes, or late-night snacks. Tile and luxury vinyl plank flooring flow throughout, while the split-bedroom design ensures everyone gets their peace and quiet. And yes—those are custom closets, so clutter doesn't stand a chance.
This home brings the heat in all the right ways: impact windows, accordion shutters for added convenience, and solar attic fans that keep energy bills low and comfort levels high.
Step outside and soak it all in—your private backyard paradise comes with a solar-heated saltwater pool, a shaded patio with an extended awning, and gorgeous water views with no rear neighbors in sight. An extra-long driveway adds bonus curb appeal and convenience.
Contact an agent
Home facts
- Year built:2018
- Listing Id #:1045005
- Added:108 day(s) ago
Rooms and interior
- Bedrooms:3
- Total bathrooms:3
- Full bathrooms:2
- Half bathrooms:1
- Living area:1,897 sq. ft.
Heating and cooling
- Cooling:Attic Fan
- Heating:Central, Electric
Structure and exterior
- Year built:2018
- Building area:1,897 sq. ft.
- Lot area:0.19 Acres
Schools
- High school:Viera
- Middle school:DeLaura
- Elementary school:Quest
Utilities
- Sewer:Public Sewer
Finances and disclosures
- Price:$639,900
- Price per sq. ft.:$337.32
- Tax amount:$5,849 (2024)
New listings near 3046 Casterton Drive
- New
 $449,950Active3 beds 2 baths1,789 sq. ft.
$449,950Active3 beds 2 baths1,789 sq. ft.4558 Trovita Circle, West Melbourne, FL 32904
MLS# 1054829Listed by: DENOVO REALTY - New
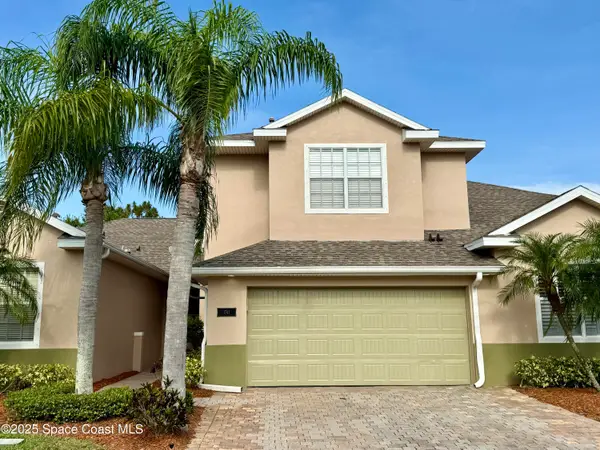 $425,000Active4 beds 3 baths2,292 sq. ft.
$425,000Active4 beds 3 baths2,292 sq. ft.1741 Kinsale Court, Melbourne, FL 32940
MLS# 1054823Listed by: DENOVO REALTY - Open Sat, 1 to 3pmNew
 $675,000Active4 beds 3 baths2,883 sq. ft.
$675,000Active4 beds 3 baths2,883 sq. ft.1693 Long Pine Road, Melbourne, FL 32940
MLS# 1054697Listed by: ONE SOTHEBY'S INTERNATIONAL - New
 $410,000Active4 beds 2 baths1,755 sq. ft.
$410,000Active4 beds 2 baths1,755 sq. ft.1701 Whitman Drive, MELBOURNE, FL 32904
MLS# G5100576Listed by: ELITE RENTAL MANAGEMENT, INC. - New
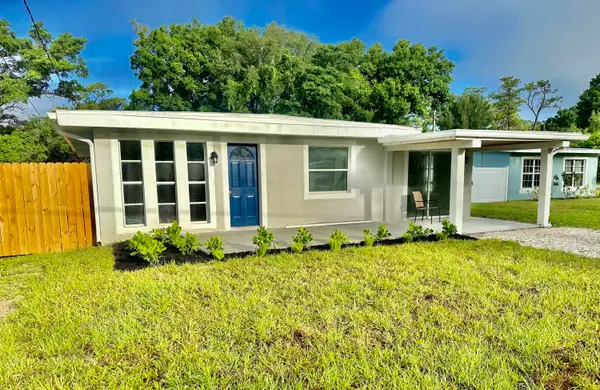 $279,900Active3 beds 1 baths1,204 sq. ft.
$279,900Active3 beds 1 baths1,204 sq. ft.2290 Seminole Boulevard, Melbourne, FL 32904
MLS# 1054785Listed by: ITG REALTY - New
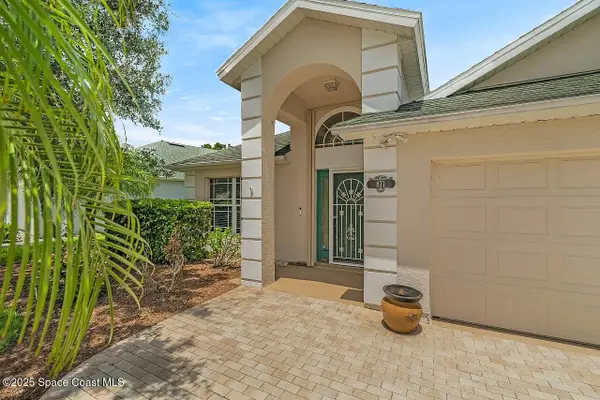 $445,000Active3 beds 2 baths2,011 sq. ft.
$445,000Active3 beds 2 baths2,011 sq. ft.871 Misty Creek Drive, Melbourne, FL 32940
MLS# 1054778Listed by: LAUNCH REAL ESTATE, PLLC - New
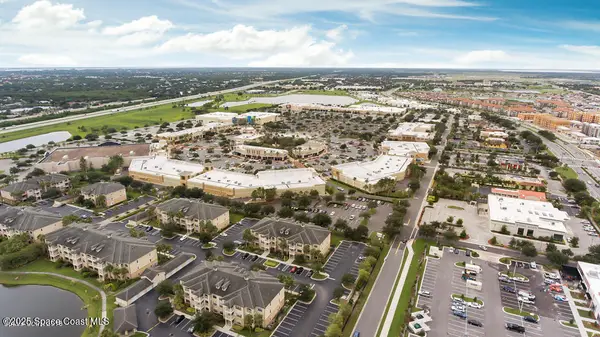 $175,000Active1 beds 1 baths781 sq. ft.
$175,000Active1 beds 1 baths781 sq. ft.6451 Borasco Drive #2604, Melbourne, FL 32940
MLS# 1054770Listed by: COMPASS FLORIDA, LLC - New
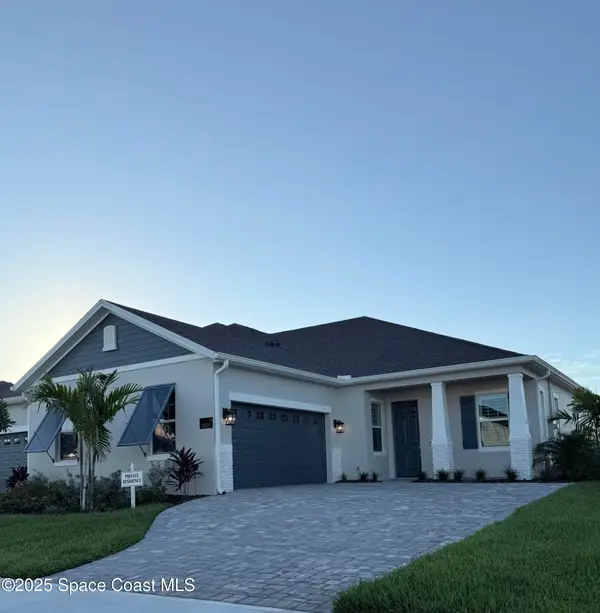 $554,900Active3 beds 2 baths1,921 sq. ft.
$554,900Active3 beds 2 baths1,921 sq. ft.3018 Pangea Circle, Melbourne, FL 32940
MLS# 1054743Listed by: CBA REALTY GROUP - New
 $319,000Active2 beds 2 baths1,531 sq. ft.
$319,000Active2 beds 2 baths1,531 sq. ft.3035 Savoy Drive, Melbourne, FL 32940
MLS# 1054736Listed by: PREMIUM PROPERTIES REAL ESTATE - New
 $489,900Active3 beds 2 baths1,722 sq. ft.
$489,900Active3 beds 2 baths1,722 sq. ft.8117 Tethys Court, Melbourne, FL 32940
MLS# 1054737Listed by: COLDWELL BANKER PARADISE
