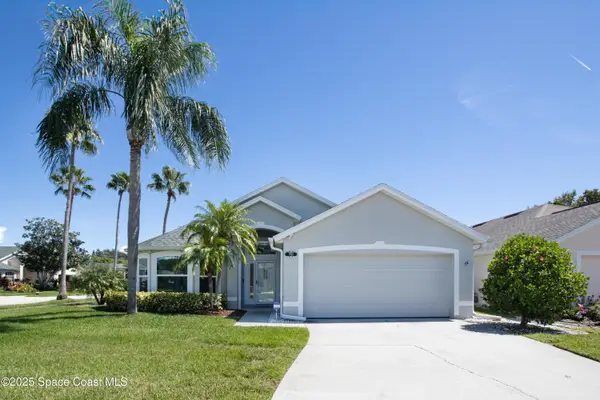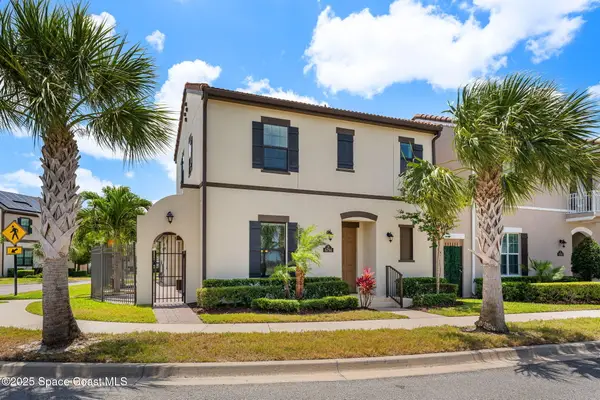3299 Ribbon Grass Drive, Melbourne, FL 32940
Local realty services provided by:Better Homes and Gardens Real Estate Star
Listed by:megan ross
Office:denovo realty
MLS#:1048867
Source:FL_SPACE
Price summary
- Price:$642,500
- Price per sq. ft.:$296.22
About this home
Nestled in the heart of Melbourne's sought-after Viera West golf-cart community, this modern-style home featuring the Hawthorn floor plan, offers a perfectly executed open-concept floor plan. A flex room with glass French doors provides ideal space for a home office, playroom, or 4th bedroom.
Step inside to discover soaring ceilings, crisp 8 foot interior doors, and sleek 24×24 porcelain tile flooring that ties the space together effortlessly. The chef's kitchen is a highlight, featuring quartz counters with waterfall edge, soft close drawers and pull outs, plus tasteful under and over-cabinet lighting.
Extra touches like built-in Bluetooth speakers in multiple spaces, recessed lighting, and a smart thermostat system elevate everyday living. Exterior living is equally impressive: the deep yard is already pre wired for a future pool, while a stunning 107 ft paver driveway accommodates multiple vehicles — perfect for hosting family and friends.
Continued... Impact rated windows on the front of the house and upstairs make it easy for storm prep. Located within an A+ school districtyou'll enjoy walking and biking trails, dog parks, playgrounds, plus full access to the Addison Village Club's indoor basketball, rock climbing, pools, and tennis courts.
Contact an agent
Home facts
- Year built:2021
- Listing ID #:1048867
- Added:104 day(s) ago
Rooms and interior
- Bedrooms:4
- Total bathrooms:3
- Full bathrooms:2
- Half bathrooms:1
- Living area:2,169 sq. ft.
Heating and cooling
- Heating:Central, Natural Gas
Structure and exterior
- Year built:2021
- Building area:2,169 sq. ft.
- Lot area:0.23 Acres
Schools
- High school:Viera
- Middle school:DeLaura
- Elementary school:Viera
Utilities
- Sewer:Public Sewer
Finances and disclosures
- Price:$642,500
- Price per sq. ft.:$296.22
- Tax amount:$5,262 (2023)
New listings near 3299 Ribbon Grass Drive
- New
 $730,024Active4 beds 4 baths2,445 sq. ft.
$730,024Active4 beds 4 baths2,445 sq. ft.3064 Dampier Drive, Melbourne, FL 32940
MLS# 1058013Listed by: VIERA BUILDERS REALTY, INC. - New
 $650,990Active3 beds 3 baths1,960 sq. ft.
$650,990Active3 beds 3 baths1,960 sq. ft.8746 Crossmolina Drive, Melbourne, FL 32940
MLS# 1058033Listed by: VIERA BUILDERS REALTY, INC. - New
 $475,000Active3 beds 2 baths1,354 sq. ft.
$475,000Active3 beds 2 baths1,354 sq. ft.2170 Michigan Street, Melbourne, FL 32904
MLS# 1058041Listed by: LPT REALTY LLC - New
 $425,000Active3 beds 2 baths1,364 sq. ft.
$425,000Active3 beds 2 baths1,364 sq. ft.7000 Hammock Trace Drive, Melbourne, FL 32940
MLS# 1058009Listed by: SUN WAVE REAL ESTATE, LLC - Open Sat, 11am to 1pmNew
 $499,900Active3 beds 2 baths1,949 sq. ft.
$499,900Active3 beds 2 baths1,949 sq. ft.2618 Aston Circle, Melbourne, FL 32940
MLS# 1058001Listed by: ONE SOTHEBY'S INTERNATIONAL - New
 $419,000Active3 beds 2 baths1,701 sq. ft.
$419,000Active3 beds 2 baths1,701 sq. ft.7932 Citrus Creek Drive, Melbourne, FL 32940
MLS# 1057915Listed by: ONE SOTHEBY'S INTERNATIONAL - New
 $574,900Active3 beds 4 baths2,056 sq. ft.
$574,900Active3 beds 4 baths2,056 sq. ft.6794 Vista Hermosa Drive, Melbourne, FL 32940
MLS# 1057987Listed by: LPT REALTY, LLC - New
 $623,640Active3 beds 3 baths1,960 sq. ft.
$623,640Active3 beds 3 baths1,960 sq. ft.3104 Dampier Drive, Melbourne, FL 32940
MLS# 1057965Listed by: VIERA BUILDERS REALTY, INC. - Open Sat, 11am to 2pmNew
 $599,000Active4 beds 2 baths1,938 sq. ft.
$599,000Active4 beds 2 baths1,938 sq. ft.8582 Strom Park Drive, Melbourne, FL 32940
MLS# 1057962Listed by: EXP REALTY, LLC - New
 $650,000Active3 beds 3 baths2,005 sq. ft.
$650,000Active3 beds 3 baths2,005 sq. ft.3053 Jacobaeus Lane, Indialantic, FL 32903
MLS# 1057954Listed by: REAL ESTATE DIRECT OF FLORIDA
