3326 Peninsula Circle, Melbourne, FL 32940
Local realty services provided by:Better Homes and Gardens Real Estate Star
3326 Peninsula Circle,Melbourne, FL 32940
$663,000
- 4 Beds
- 3 Baths
- 2,822 sq. ft.
- Single family
- Active
Listed by: jesse p tortorice
Office: spectrum, inc.
MLS#:1060861
Source:FL_SPACE
Price summary
- Price:$663,000
- Price per sq. ft.:$198.86
About this home
Immaculate Grand Haven Hammock Pointe estate featuring tons of upgrades on this well loved home. Expansive 12ft ceilings give a royal feel throughout. The large primary features two walk-in closets w/ custom shelving, and a magazine quality bathroom featuring a stunning lounge tub & separate zero edge shower. Completely upgraded chef's kitchen w/ high quality quartz counters, 6 burner gas cooktop & double ovens, and large pantry! Bonus office, Crown molding throughout, fresh paint and trim, central vacuum, security system, cameras, & hardwood floors. Exterior features 2021 dimensional shingle roof, a screened porch and huge open pavered patio for entertaining overlooking a wooded preserve, freshly painted, accordion hurricane shutters, gutters, custom accent lighting. Large 2 car garage has upgraded lighting, shelving system, insulated garage door, epoxy flooring. Only 8 minutes to the beach! This is absolutely one of those rare opportunity houses that won't last long, come by today!
Contact an agent
Home facts
- Year built:2004
- Listing ID #:1060861
- Added:105 day(s) ago
Rooms and interior
- Bedrooms:4
- Total bathrooms:3
- Full bathrooms:3
- Living area:2,822 sq. ft.
Heating and cooling
- Cooling:Electric
- Heating:Central, Electric
Structure and exterior
- Year built:2004
- Building area:2,822 sq. ft.
- Lot area:0.24 Acres
Schools
- High school:Viera
- Middle school:Johnson
- Elementary school:Longleaf
Utilities
- Sewer:Public Sewer
Finances and disclosures
- Price:$663,000
- Price per sq. ft.:$198.86
- Tax amount:$7,152 (2025)
New listings near 3326 Peninsula Circle
- New
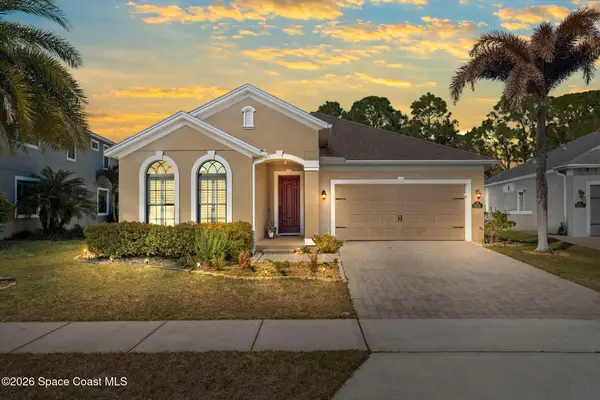 $750,000Active4 beds 3 baths2,427 sq. ft.
$750,000Active4 beds 3 baths2,427 sq. ft.8112 Strom Park Drive, Melbourne, FL 32940
MLS# 1069122Listed by: BLUE MARLIN REAL ESTATE - New
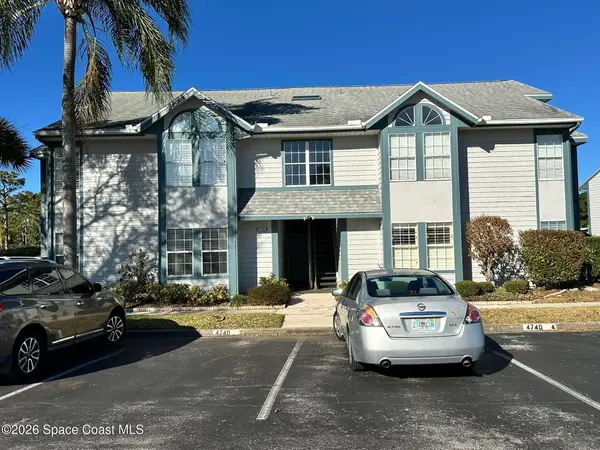 $206,000Active3 beds 2 baths1,491 sq. ft.
$206,000Active3 beds 2 baths1,491 sq. ft.4740 Lake Waterford Way #3-112, Melbourne, FL 32901
MLS# 1069123Listed by: COLLINS AND ASSOC. R.E. - New
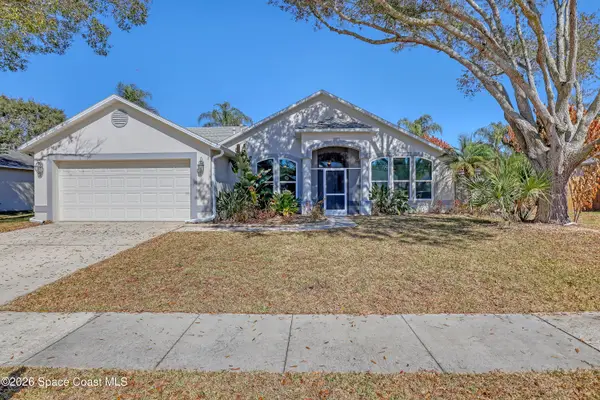 $449,900Active4 beds 2 baths2,023 sq. ft.
$449,900Active4 beds 2 baths2,023 sq. ft.3432 Saddle Brook Drive, Melbourne, FL 32934
MLS# 1069131Listed by: J. EDWARDS REAL ESTATE - New
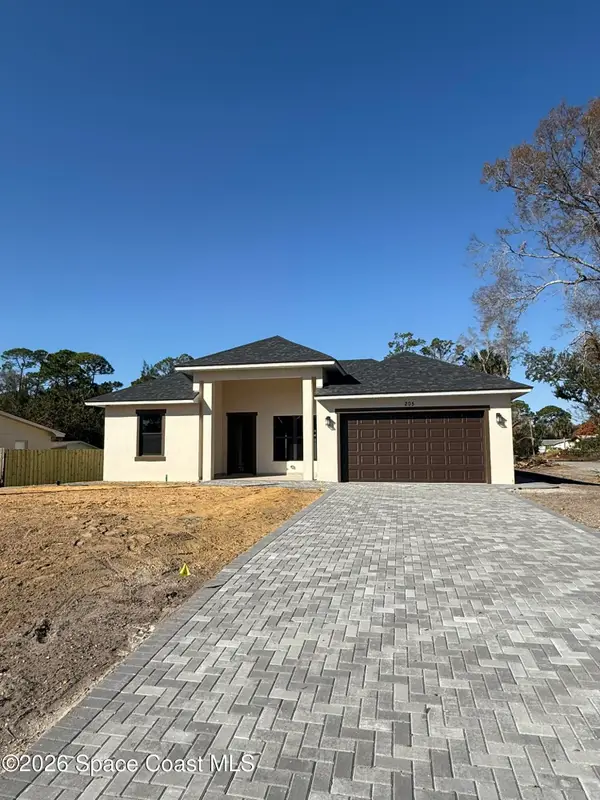 $599,000Active4 beds 3 baths2,100 sq. ft.
$599,000Active4 beds 3 baths2,100 sq. ft.205 Sagamore Street, Melbourne, FL 32904
MLS# 1069090Listed by: PARTNERSHIP REALTY, INC. - New
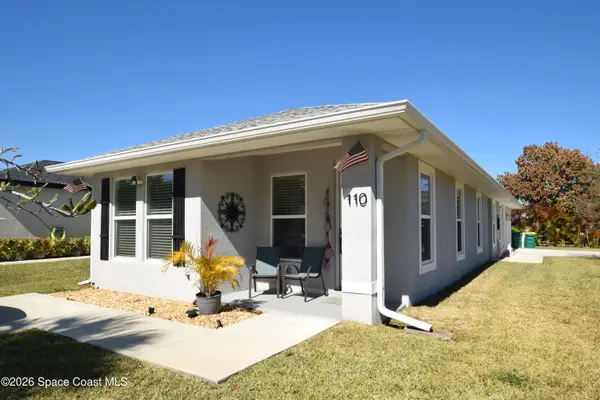 $385,000Active3 beds 2 baths1,243 sq. ft.
$385,000Active3 beds 2 baths1,243 sq. ft.110 W Fee Avenue, Melbourne, FL 32901
MLS# 1069100Listed by: WATERMAN REAL ESTATE, INC. - Open Sat, 12 to 2pmNew
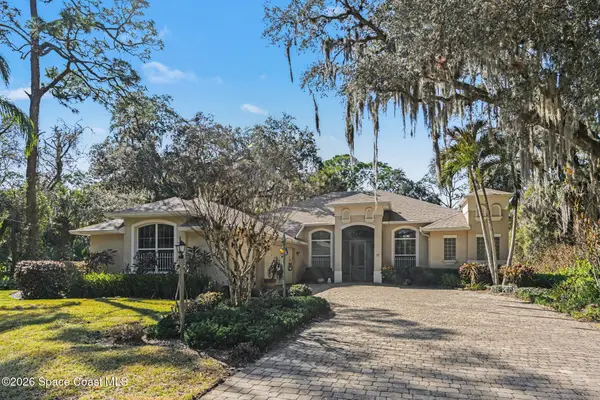 $650,000Active3 beds 2 baths2,416 sq. ft.
$650,000Active3 beds 2 baths2,416 sq. ft.537 Acacia Avenue, Melbourne, FL 32904
MLS# 1068976Listed by: REAL BROKER, LLC - New
 $156,000Active2 beds 2 baths1,344 sq. ft.
$156,000Active2 beds 2 baths1,344 sq. ft.525 Kimberly Circle S, Melbourne, FL 32904
MLS# 1069060Listed by: DERRICK REAL ESTATE GROUP, INC - New
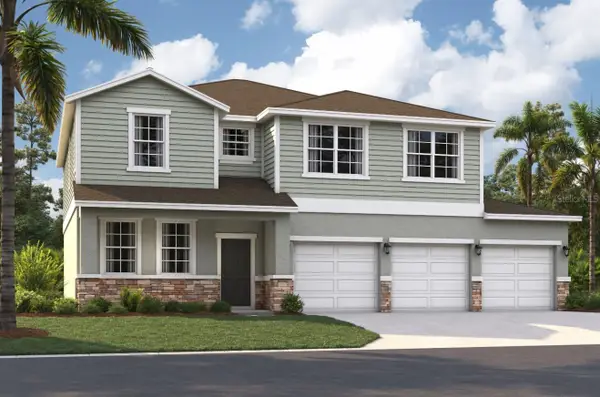 $477,490Active5 beds 3 baths2,856 sq. ft.
$477,490Active5 beds 3 baths2,856 sq. ft.3130 Viridian Circle, MELBOURNE, FL 32904
MLS# O6381469Listed by: SM FLORIDA BROKERAGE LLC - New
 $669,900Active4 beds 3 baths2,879 sq. ft.
$669,900Active4 beds 3 baths2,879 sq. ft.4834 Verona Circle, Melbourne, FL 32940
MLS# 1069036Listed by: J. EDWARDS REAL ESTATE - New
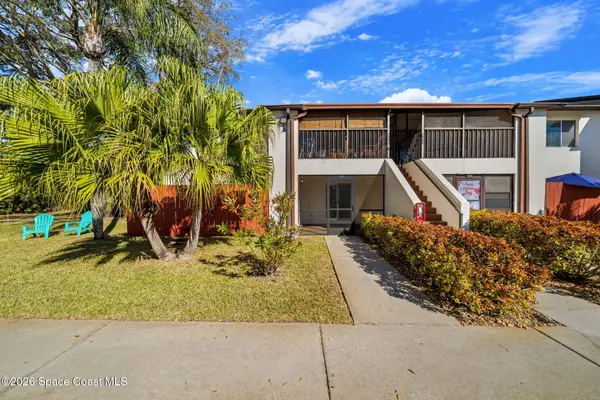 $210,000Active2 beds 2 baths900 sq. ft.
$210,000Active2 beds 2 baths900 sq. ft.716 Ridge Club Drive, Melbourne, FL 32934
MLS# 1069041Listed by: DENOVO REALTY

