3424 Fort Nelson Lane, Melbourne, FL 32934
Local realty services provided by:Better Homes and Gardens Real Estate Star
3424 Fort Nelson Lane,Melbourne, FL 32934
$549,900
- 4 Beds
- 2 Baths
- 2,188 sq. ft.
- Single family
- Active
Listed by:catalina schreader
Office:dale sorensen real estate inc.
MLS#:1057526
Source:FL_SPACE
Price summary
- Price:$549,900
- Price per sq. ft.:$251.33
About this home
Welcome to your stunning 4-bedroom lakefront pool home located in the desirable Greystone community. Positioned on a corner lot within a quiet cul-de-sac street, this move-in ready residence offers exceptional upgrades and energy-efficient features such as Whole-house solar system and Generac generator for reliable, eco-friendly power, Impact-rated Eco windows and roll down electric Kevlar hurricane blinds on the screened-in porch, 2025 repainted pool deck with no-slip and no-heat feature, HVAC replaced December 2024, and 8-year-old roof with gutters and leaf filters. The kitchen is updated with granite countertops, maple cabinetry, and it open to the family room. Bathrooms have been remodeled recently and the primary bath features non-slip tile, handicap-accessible walk-in shower, dual vanities with granite countertops, and soft-close cabinets. Your primary bedroom comes with 2 walk-in closets with custom organizers. Family room has a wood burning fireplace and vaulted ceilings. The community is super close to KingCenter, Publix, dining, shopping, parks, the beaches of Brevard County, and easy access to I95 for weekend trips to Orlando and Disney. This home combines comfort, safety, and styleperfect for buyers seeking quality and convenience.
Contact an agent
Home facts
- Year built:1993
- Listing ID #:1057526
- Added:1 day(s) ago
Rooms and interior
- Bedrooms:4
- Total bathrooms:2
- Full bathrooms:2
- Living area:2,188 sq. ft.
Heating and cooling
- Cooling:Electric
- Heating:Central, Natural Gas
Structure and exterior
- Year built:1993
- Building area:2,188 sq. ft.
- Lot area:0.28 Acres
Schools
- High school:Eau Gallie
- Middle school:Johnson
- Elementary school:Longleaf
Utilities
- Sewer:Public Sewer
Finances and disclosures
- Price:$549,900
- Price per sq. ft.:$251.33
- Tax amount:$3,202 (2023)
New listings near 3424 Fort Nelson Lane
- New
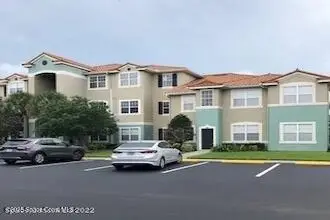 $184,000Active1 beds 1 baths679 sq. ft.
$184,000Active1 beds 1 baths679 sq. ft.5693 Star Rush Drive #304, Melbourne, FL 32940
MLS# 1057502Listed by: REAL BROKER, LLC - New
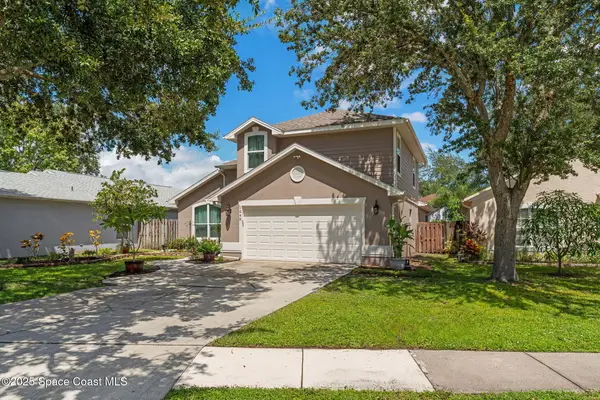 $380,000Active3 beds 3 baths1,965 sq. ft.
$380,000Active3 beds 3 baths1,965 sq. ft.1245 Cypress Bend Circle, Melbourne, FL 32935
MLS# 1057490Listed by: RE/MAX ELITE - Open Sat, 1 to 3pmNew
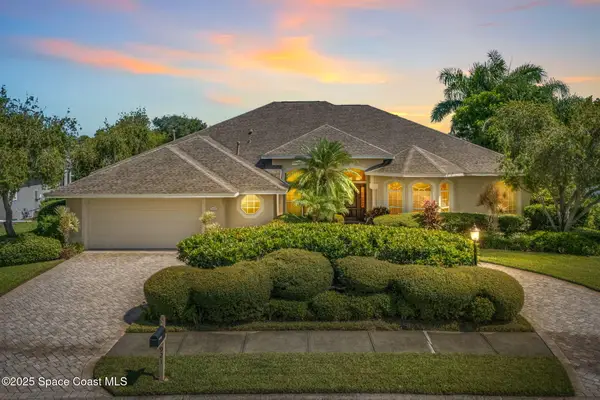 $695,000Active4 beds 4 baths2,605 sq. ft.
$695,000Active4 beds 4 baths2,605 sq. ft.921 Wildwood Drive, Melbourne, FL 32940
MLS# 1057495Listed by: COMPASS FLORIDA, LLC - New
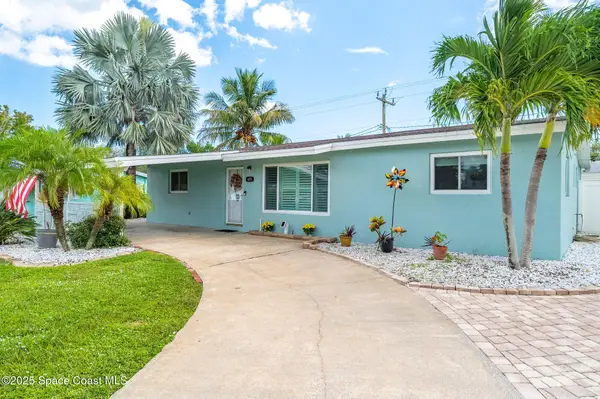 $295,000Active3 beds 2 baths1,374 sq. ft.
$295,000Active3 beds 2 baths1,374 sq. ft.693 Ixora Drive, Melbourne, FL 32935
MLS# 1057497Listed by: COASTAL LIFE PROPERTIES LLC - Open Sat, 11am to 2pmNew
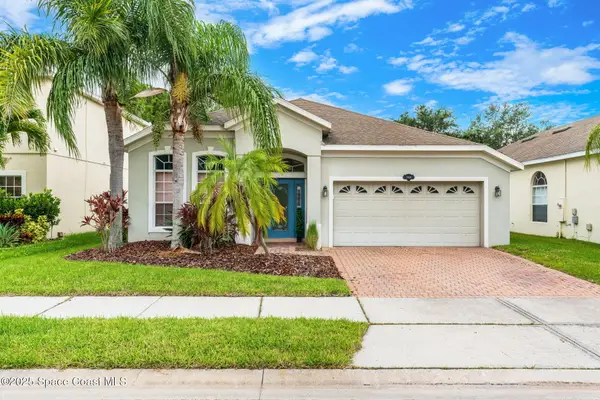 $550,000Active4 beds 2 baths2,014 sq. ft.
$550,000Active4 beds 2 baths2,014 sq. ft.1908 Tullagee Avenue, Melbourne, FL 32940
MLS# 1057499Listed by: REAL BROKER, LLC - Open Sun, 12 to 2pmNew
 $285,000Active2 beds 2 baths1,046 sq. ft.
$285,000Active2 beds 2 baths1,046 sq. ft.4121 Bayberry Drive, Melbourne, FL 32901
MLS# 1056913Listed by: WATERMAN REAL ESTATE INC. - New
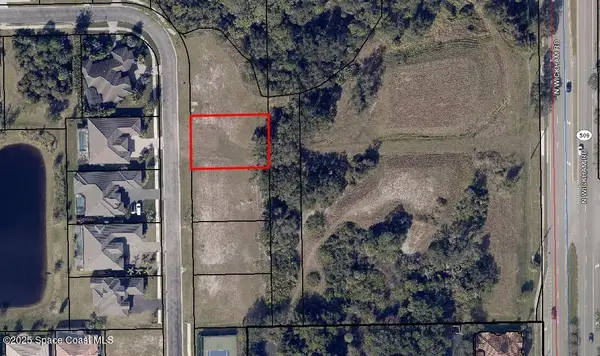 $189,000Active0.24 Acres
$189,000Active0.24 Acres3250 Cappannelle Drive Drive, Melbourne, FL 32940
MLS# 1057482Listed by: JOSEPH DIPRIMA, BROKER - New
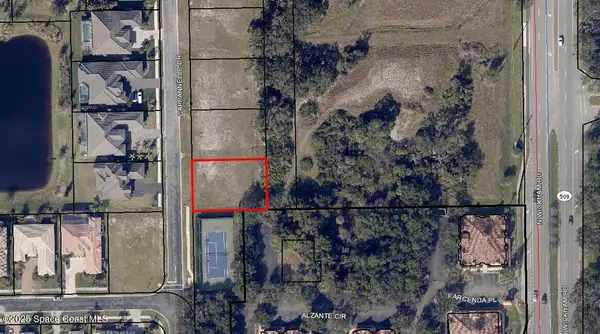 $189,000Active0.24 Acres
$189,000Active0.24 Acres3220 Cappannelle Drive Drive, Melbourne, FL 32940
MLS# 1057486Listed by: JOSEPH DIPRIMA, BROKER - New
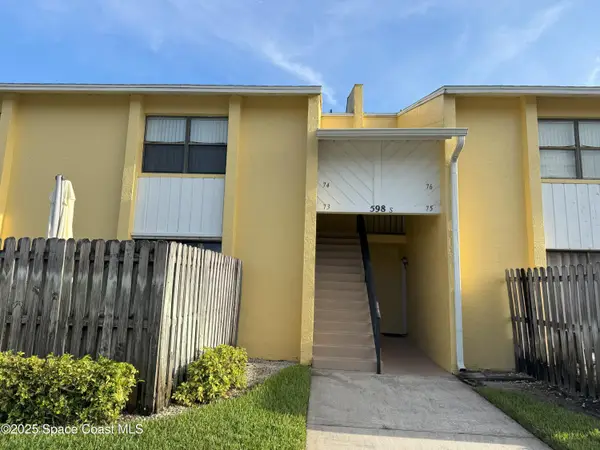 $125,000Active1 beds 1 baths620 sq. ft.
$125,000Active1 beds 1 baths620 sq. ft.598 N Wickham Road #74, Melbourne, FL 32935
MLS# 1057452Listed by: NEXUS REAL ESTATE, INC.
