3641 Stabane Place, Melbourne, FL 32940
Local realty services provided by:Better Homes and Gardens Real Estate Star
3641 Stabane Place,Melbourne, FL 32940
$545,000
- 3 Beds
- 2 Baths
- 1,857 sq. ft.
- Single family
- Active
Listed by: robert w gillespie
Office: homepro properties
MLS#:1057085
Source:FL_SPACE
Price summary
- Price:$545,000
- Price per sq. ft.:$230.25
- Monthly HOA dues:$163.33
About this home
New Price Improvement! Don't miss out on this lovely block home in Trasona West. It is move-in ready so there is no need to wait months on a new build. The popular Hallandale model offers an open floor plan with 3 bedrooms 2 baths, a bonus flex room with glass doors perfect for a home office/ study or 4th bedroom, split bedrooms, spacious laundry room . This model also features a deeper than average garage with extra room for all of your toys. Recent updates/upgrades include custom closets in the primary and 2nd bedroom, an expansive 34'x18' screen patio with brick pavers, professional painting of the inside and outside, luxury plank flooring in the study/office and upgraded carpeting in the primary owners suite. The beautiful kitchen, which is great for entertaining, offers a large breakfast bar, walk-in pantry and natural gas range. You will love the on-demand natural gas tankless water heater. Along with the full kitchen appliance package the front loading washer and dryer are included. The home is located on a quiet cul-de-sac lot that still has plenty of room in the backyard for outdoor activities or pool addition. The driveway is one of the longest in the neighborhood, perfect for hosting multiple guests. Community amenities include numerous bike paths/walkways, pickleball courts as well as a clubhouse and 2 swimming pools. Included in your HOA dues is the HOA mowing your lawn, sprinklers and landscaping. Your new home is zoned for all the Viera A-Rated public schools. The location is fantastic as you are just minutes to The Avenue's shopping, Duran Golf Course, I-95 and Costco. This won't last long!
Contact an agent
Home facts
- Year built:2018
- Listing ID #:1057085
- Added:153 day(s) ago
Rooms and interior
- Bedrooms:3
- Total bathrooms:2
- Full bathrooms:2
- Living area:1,857 sq. ft.
Heating and cooling
- Cooling:Electric
- Heating:Central, Electric
Structure and exterior
- Year built:2018
- Building area:1,857 sq. ft.
- Lot area:0.22 Acres
Schools
- High school:Viera
- Middle school:Viera Middle School
- Elementary school:Viera
Utilities
- Sewer:Public Sewer
Finances and disclosures
- Price:$545,000
- Price per sq. ft.:$230.25
- Tax amount:$5,838 (2024)
New listings near 3641 Stabane Place
- New
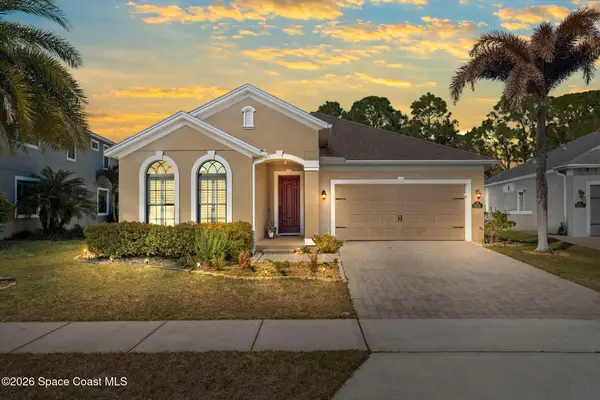 $750,000Active4 beds 3 baths2,427 sq. ft.
$750,000Active4 beds 3 baths2,427 sq. ft.8112 Strom Park Drive, Melbourne, FL 32940
MLS# 1069122Listed by: BLUE MARLIN REAL ESTATE - New
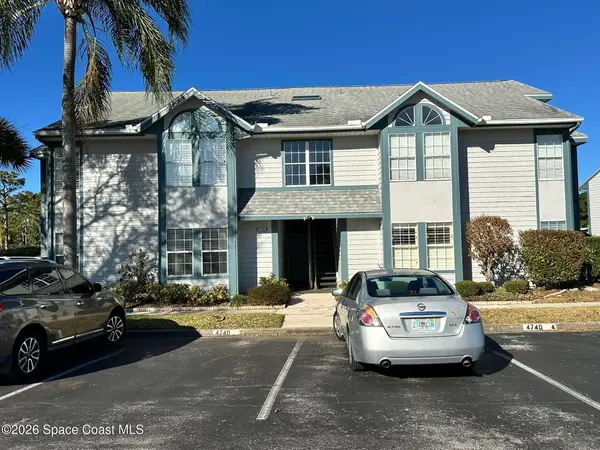 $206,000Active3 beds 2 baths1,491 sq. ft.
$206,000Active3 beds 2 baths1,491 sq. ft.4740 Lake Waterford Way #3-112, Melbourne, FL 32901
MLS# 1069123Listed by: COLLINS AND ASSOC. R.E. - New
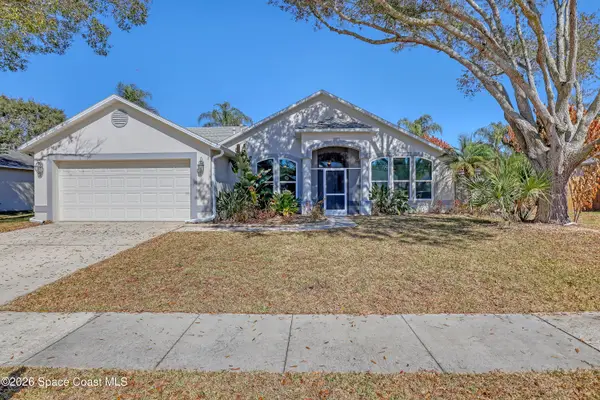 $449,900Active4 beds 2 baths2,023 sq. ft.
$449,900Active4 beds 2 baths2,023 sq. ft.3432 Saddle Brook Drive, Melbourne, FL 32934
MLS# 1069131Listed by: J. EDWARDS REAL ESTATE - New
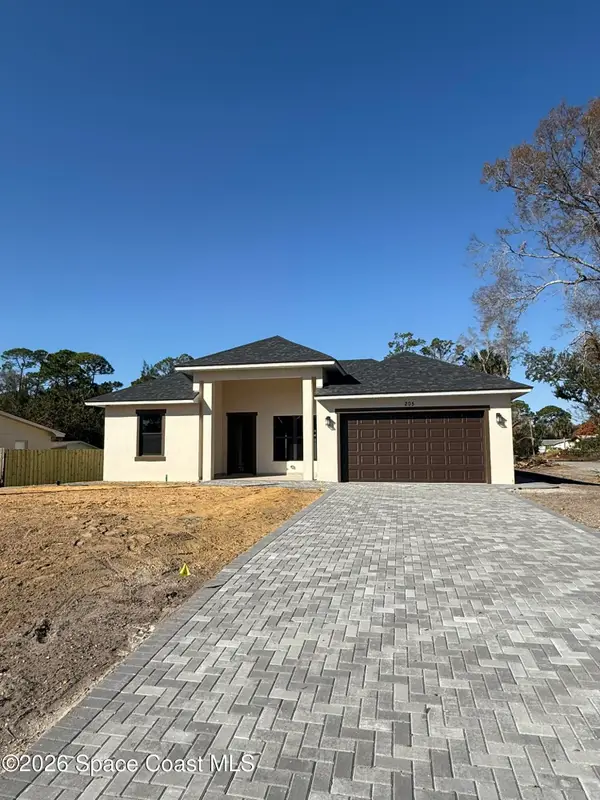 $599,000Active4 beds 3 baths2,100 sq. ft.
$599,000Active4 beds 3 baths2,100 sq. ft.205 Sagamore Street, Melbourne, FL 32904
MLS# 1069090Listed by: PARTNERSHIP REALTY, INC. - New
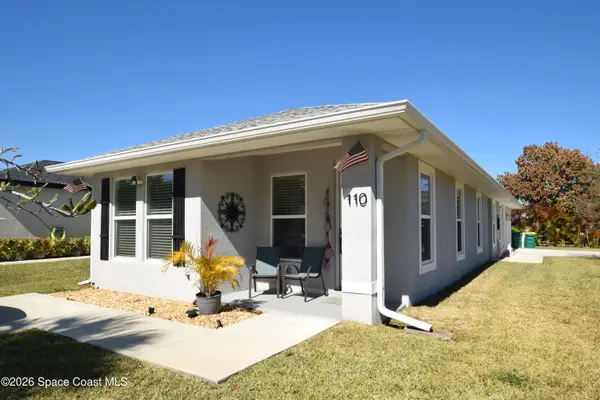 $385,000Active3 beds 2 baths1,243 sq. ft.
$385,000Active3 beds 2 baths1,243 sq. ft.110 W Fee Avenue, Melbourne, FL 32901
MLS# 1069100Listed by: WATERMAN REAL ESTATE, INC. - Open Sat, 12 to 2pmNew
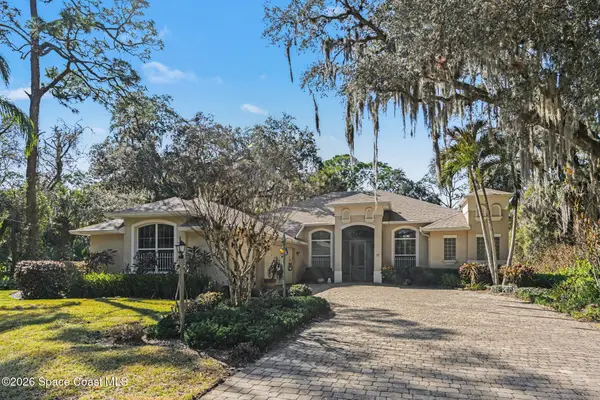 $650,000Active3 beds 2 baths2,416 sq. ft.
$650,000Active3 beds 2 baths2,416 sq. ft.537 Acacia Avenue, Melbourne, FL 32904
MLS# 1068976Listed by: REAL BROKER, LLC - New
 $156,000Active2 beds 2 baths1,344 sq. ft.
$156,000Active2 beds 2 baths1,344 sq. ft.525 Kimberly Circle S, Melbourne, FL 32904
MLS# 1069060Listed by: DERRICK REAL ESTATE GROUP, INC - New
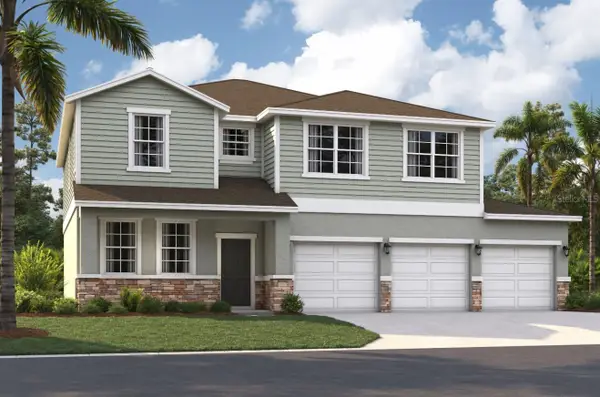 $477,490Active5 beds 3 baths2,856 sq. ft.
$477,490Active5 beds 3 baths2,856 sq. ft.3130 Viridian Circle, MELBOURNE, FL 32904
MLS# O6381469Listed by: SM FLORIDA BROKERAGE LLC - New
 $669,900Active4 beds 3 baths2,879 sq. ft.
$669,900Active4 beds 3 baths2,879 sq. ft.4834 Verona Circle, Melbourne, FL 32940
MLS# 1069036Listed by: J. EDWARDS REAL ESTATE - New
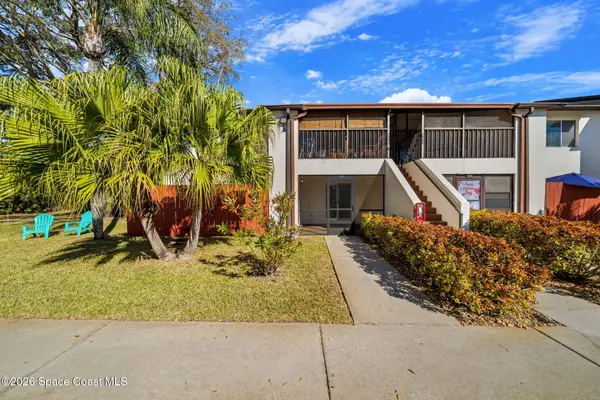 $210,000Active2 beds 2 baths900 sq. ft.
$210,000Active2 beds 2 baths900 sq. ft.716 Ridge Club Drive, Melbourne, FL 32934
MLS# 1069041Listed by: DENOVO REALTY

