3931 Durksly Drive, Melbourne, FL 32940
Local realty services provided by:Better Homes and Gardens Real Estate Star
Listed by:lindsey n. whitney
Office:compass florida, llc.
MLS#:1054617
Source:FL_SPACE
Sorry, we are unable to map this address
Price summary
- Price:$1,056,250
About this home
This home has what so many others don't: a full MIL suite with private entrance, over 3,100 sq ft of space, pool renderings already done & a layout that adapts beautifully to real life. Set in St. Andrews Manor, the 4-bed, 4-bath floor plan offers everyday ease with smart upgrades throughout— aluminum hurricane shutters, termite bond, 3-zone irrigation & a new hot water heater. The backyard is fully fenced & ready for more, complete w/ a summer kitchen with sink & plenty of space to bring your outdoor vision to life. Inside, the kitchen & grand room are as functional as they are comfortable, with plantation shutters, a walk-in pantry, double ovens & a cooktop pre-plumbed for natural gas. The primary suite brings warmth & texture with a floor-to-ceiling stone accent wall, deep soaker tub, custom built-ins & a walk-in closet with thoughtful storage. Bedroom 3 has its own ensuite, while Bedroom 2 connects directly to a full bath, offering flexibility for guests or family. The MIL suite is a standout featuretotally private, with its own living area, walk-in closet & grab-bar shower. The 2.5 car garage is fully equipped with Shark-coated floors, built-ins, shelving, pegboard, & a fridge setup.
Contact an agent
Home facts
- Year built:2017
- Listing ID #:1054617
- Added:46 day(s) ago
Rooms and interior
- Bedrooms:4
- Total bathrooms:4
- Full bathrooms:4
Heating and cooling
- Cooling:Electric
- Heating:Central, Electric
Structure and exterior
- Year built:2017
Schools
- High school:Viera
- Middle school:Johnson
- Elementary school:Longleaf
Utilities
- Sewer:Public Sewer
Finances and disclosures
- Price:$1,056,250
- Tax amount:$4,942 (2023)
New listings near 3931 Durksly Drive
- New
 $295,000Active2 beds 2 baths1,465 sq. ft.
$295,000Active2 beds 2 baths1,465 sq. ft.2160 N Highway A1a #105, Indialantic, FL 32903
MLS# 1058399Listed by: ONE SOTHEBY'S INTERNATIONAL - New
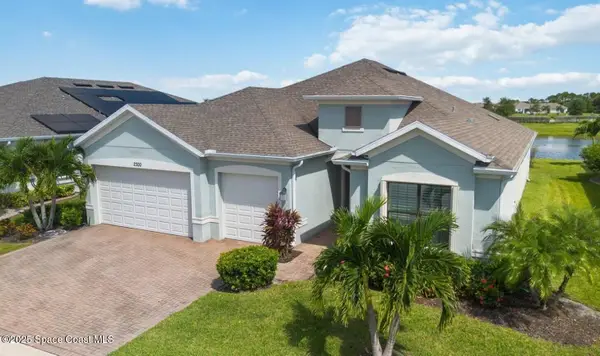 $699,900Active3 beds 3 baths2,453 sq. ft.
$699,900Active3 beds 3 baths2,453 sq. ft.2300 Caravan Place, Melbourne, FL 32940
MLS# 1058383Listed by: BEYCOME OF FLORIDA LLC - New
 $214,900Active2 beds 1 baths907 sq. ft.
$214,900Active2 beds 1 baths907 sq. ft.801 Chickasaw Avenue, Melbourne, FL 32935
MLS# 1058377Listed by: BLUE MARLIN REAL ESTATE - Open Sun, 1 to 4pmNew
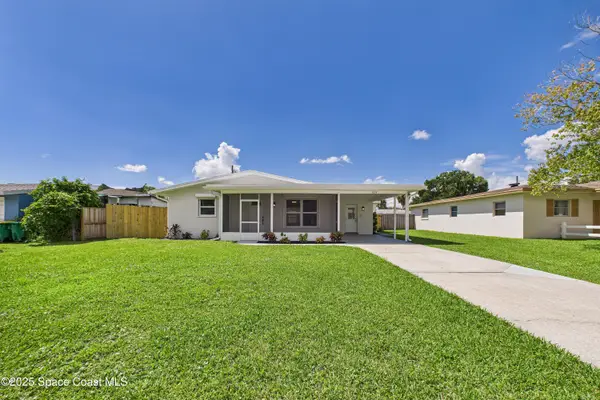 $299,500Active3 beds 1 baths1,295 sq. ft.
$299,500Active3 beds 1 baths1,295 sq. ft.824 Osage Avenue, Melbourne, FL 32935
MLS# 1058369Listed by: REAL BROKER, LLC - New
 $380,000Active3 beds 2 baths1,657 sq. ft.
$380,000Active3 beds 2 baths1,657 sq. ft.1705 Pga Boulevard, Melbourne, FL 32935
MLS# 1058363Listed by: ITG REALTY - New
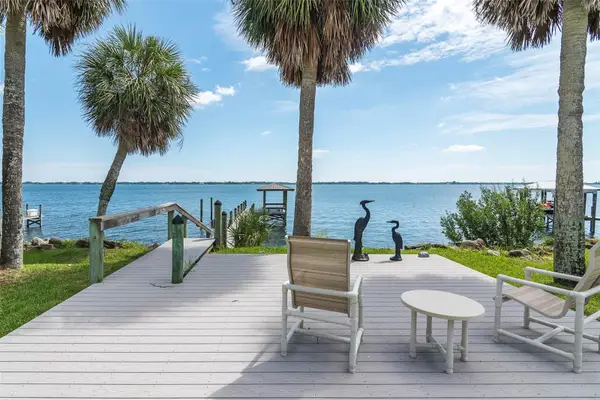 $1,350,000Active4 beds 3 baths3,020 sq. ft.
$1,350,000Active4 beds 3 baths3,020 sq. ft.4147 N Us Highway 1 Highway, MELBOURNE, FL 32935
MLS# O6348267Listed by: RE/MAX ELITE - Open Sat, 11am to 1:30pmNew
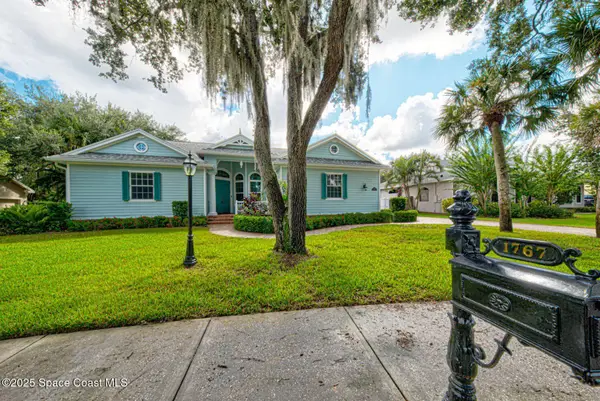 $755,000Active4 beds 2 baths2,376 sq. ft.
$755,000Active4 beds 2 baths2,376 sq. ft.1767 Sienna Drive, Melbourne, FL 32934
MLS# 1058341Listed by: HART TO HART REAL ESTATE, INC. - New
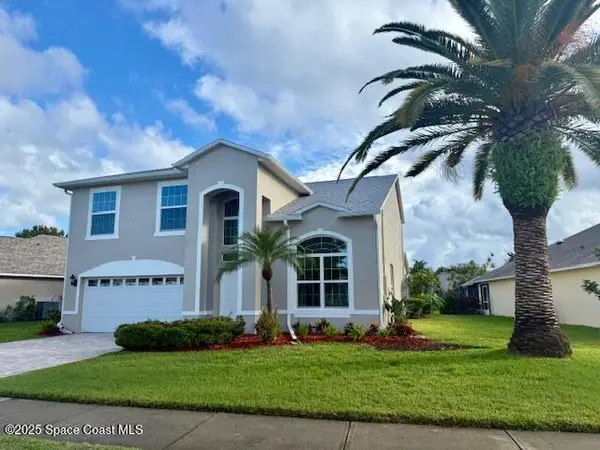 $618,000Active4 beds 3 baths2,390 sq. ft.
$618,000Active4 beds 3 baths2,390 sq. ft.968 Shaw Circle, Melbourne, FL 32940
MLS# 1058330Listed by: PROMINENT PROPERTIES OF FL,LLC - New
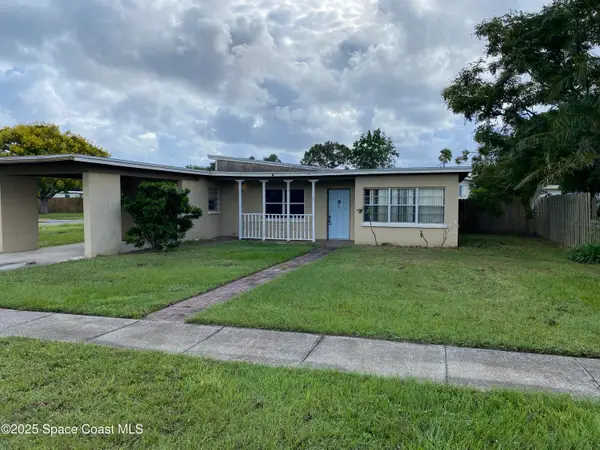 $184,900Active2 beds 2 baths1,425 sq. ft.
$184,900Active2 beds 2 baths1,425 sq. ft.301 Bluff Drive, Melbourne, FL 32901
MLS# 1058331Listed by: BLUE MARLIN REAL ESTATE - New
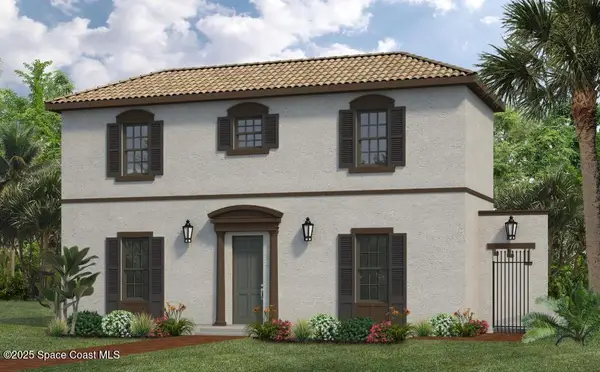 $774,329Active4 beds 4 baths3,106 sq. ft.
$774,329Active4 beds 4 baths3,106 sq. ft.2525 Reeling Circle, Melbourne, FL 32940
MLS# 1058334Listed by: VIERA BUILDERS REALTY, INC.
