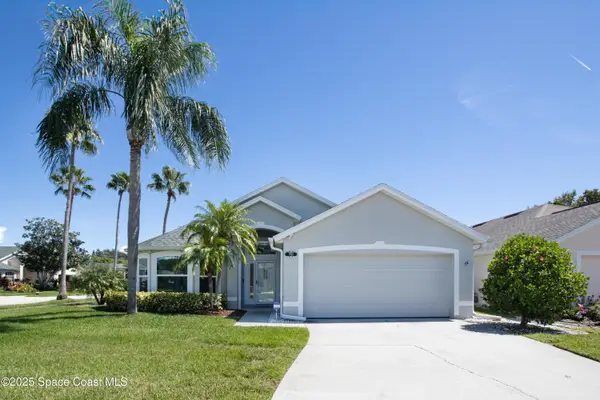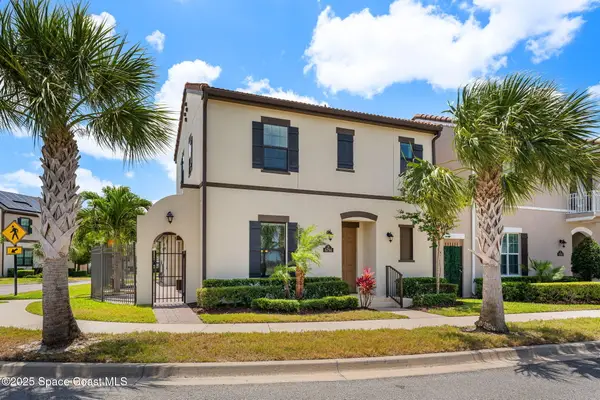4115 Windover Way, Melbourne, FL 32934
Local realty services provided by:Better Homes and Gardens Real Estate Star
Listed by:cynthia a harrowsmith
Office:homelife properties, llc.
MLS#:1037036
Source:FL_SPACE
Price summary
- Price:$835,000
- Price per sq. ft.:$267.89
About this home
Tucked within a serene nature preserve behind & to the south side of the lot, this custom estate delivers unparalleled privacy and refined living. Showcasing Brazilian hardwood floors, 12' ceilings, 9'' crown molding, and plantation shutters, the expansive layout is designed for both comfort and entertaining. The gourmet kitchen—featuring a DCS gas range, Bosch dishwasher, and granite counters—flows into a sunlit breakfast nook and oversized family room. Custom built-ins, a wine-equipped wet bar, and a seamless transition to the lanai create the perfect hosting space. Outdoors, enjoy a resurfaced pool with Tennessee stone accents, gas-heated spa, TEC grill, and lush landscaping with mango and banana trees. The private primary suite offers a peaceful retreat with a sitting area, spa-like bath, and dual A/C walk-in closets. Complete with a standing seam metal roof, tankless water heater, and 2.5-car garage, this property is a rare blend of elegance, comfort, and natural beauty of room for relaxing with family and friends. The primary suite is entered via double 8' doors and spans the south side of the home. An adjoining sitting area provides a private space for exercise, reading or meditation and is surrounded by windows that overlook the lanai. In the en suite bath, a glass block wall on the south side bathes the room in natural light throughout the day. The bathroom is updated with handcrafted cabinetry, a soaking tub, walk-in shower and two large air conditioned walk-in closets. The other two bedrooms are oversized and the third room is currently being used as a study, and previously as a bedroom. It has a standing seam metal roof, large paver driveway, 2 & 1/2 car garage, and a fountain at the front entry. In addition, a gas tankless water heater. Home Inspection has been done, this home is ready to move in!
Contact an agent
Home facts
- Year built:1994
- Listing ID #:1037036
- Added:225 day(s) ago
Rooms and interior
- Bedrooms:4
- Total bathrooms:3
- Full bathrooms:3
- Living area:3,117 sq. ft.
Heating and cooling
- Cooling:Electric
- Heating:Central
Structure and exterior
- Year built:1994
- Building area:3,117 sq. ft.
- Lot area:0.56 Acres
Schools
- High school:Eau Gallie
- Middle school:Johnson
- Elementary school:Longleaf
Finances and disclosures
- Price:$835,000
- Price per sq. ft.:$267.89
- Tax amount:$4,268 (2024)
New listings near 4115 Windover Way
- New
 $730,024Active4 beds 4 baths2,445 sq. ft.
$730,024Active4 beds 4 baths2,445 sq. ft.3064 Dampier Drive, Melbourne, FL 32940
MLS# 1058013Listed by: VIERA BUILDERS REALTY, INC. - New
 $650,990Active3 beds 3 baths1,960 sq. ft.
$650,990Active3 beds 3 baths1,960 sq. ft.8746 Crossmolina Drive, Melbourne, FL 32940
MLS# 1058033Listed by: VIERA BUILDERS REALTY, INC. - New
 $475,000Active3 beds 2 baths1,354 sq. ft.
$475,000Active3 beds 2 baths1,354 sq. ft.2170 Michigan Street, Melbourne, FL 32904
MLS# 1058041Listed by: LPT REALTY LLC - New
 $425,000Active3 beds 2 baths1,364 sq. ft.
$425,000Active3 beds 2 baths1,364 sq. ft.7000 Hammock Trace Drive, Melbourne, FL 32940
MLS# 1058009Listed by: SUN WAVE REAL ESTATE, LLC - Open Sat, 11am to 1pmNew
 $499,900Active3 beds 2 baths1,949 sq. ft.
$499,900Active3 beds 2 baths1,949 sq. ft.2618 Aston Circle, Melbourne, FL 32940
MLS# 1058001Listed by: ONE SOTHEBY'S INTERNATIONAL - New
 $419,000Active3 beds 2 baths1,701 sq. ft.
$419,000Active3 beds 2 baths1,701 sq. ft.7932 Citrus Creek Drive, Melbourne, FL 32940
MLS# 1057915Listed by: ONE SOTHEBY'S INTERNATIONAL - New
 $574,900Active3 beds 4 baths2,056 sq. ft.
$574,900Active3 beds 4 baths2,056 sq. ft.6794 Vista Hermosa Drive, Melbourne, FL 32940
MLS# 1057987Listed by: LPT REALTY, LLC - New
 $623,640Active3 beds 3 baths1,960 sq. ft.
$623,640Active3 beds 3 baths1,960 sq. ft.3104 Dampier Drive, Melbourne, FL 32940
MLS# 1057965Listed by: VIERA BUILDERS REALTY, INC. - Open Sat, 11am to 2pmNew
 $599,000Active4 beds 2 baths1,938 sq. ft.
$599,000Active4 beds 2 baths1,938 sq. ft.8582 Strom Park Drive, Melbourne, FL 32940
MLS# 1057962Listed by: EXP REALTY, LLC - New
 $650,000Active3 beds 3 baths2,005 sq. ft.
$650,000Active3 beds 3 baths2,005 sq. ft.3053 Jacobaeus Lane, Indialantic, FL 32903
MLS# 1057954Listed by: REAL ESTATE DIRECT OF FLORIDA
