4116 Sparrow Hawk Road, Melbourne, FL 32934
Local realty services provided by:Better Homes and Gardens Real Estate Star
4116 Sparrow Hawk Road,Melbourne, FL 32934
$734,900
- 4 Beds
- 2 Baths
- 2,505 sq. ft.
- Single family
- Active
Listed by: vickie a hart
Office: hart to hart real estate, inc.
MLS#:1061637
Source:FL_SPACE
Price summary
- Price:$734,900
- Price per sq. ft.:$293.37
About this home
Ready for Immediate Occupancy is your secluded dream home awaiting on this 1- acre lot oasis! This classic brick home offers modern living with timeless appeal. Great flowing floor plan that seamlessly connects the living spaces with a double-sided fireplace that serves as the heart of the home. Updated kitchen with 2 pantries, large island, pullouts throughout and quartz countertops. Expansive private grounds offer a rare blend of space with unattached guest house/in-law quarters/teenager retreat or Granny flat with 1 BR, family room & kitchenette with its own septic tank and attached garage for RV/the car collector/craft room/game room/ storage etc. Main house features 4 BR 2 BA with both combining spacious 2505 sq. ft. Large master suite featuring a generous walk-in closet, dedicated dressing area with vanity, and a well-appointed bathroom. A versatile, enclosed Florida room, offers additional entertaining space, accessible from the outdoor deck. Community offers amenities galore!
Contact an agent
Home facts
- Year built:1989
- Listing ID #:1061637
- Added:97 day(s) ago
Rooms and interior
- Bedrooms:4
- Total bathrooms:2
- Full bathrooms:2
- Living area:2,505 sq. ft.
Heating and cooling
- Heating:Central
Structure and exterior
- Year built:1989
- Building area:2,505 sq. ft.
- Lot area:1 Acres
Schools
- High school:Eau Gallie
- Middle school:Johnson
- Elementary school:Longleaf
Finances and disclosures
- Price:$734,900
- Price per sq. ft.:$293.37
New listings near 4116 Sparrow Hawk Road
- New
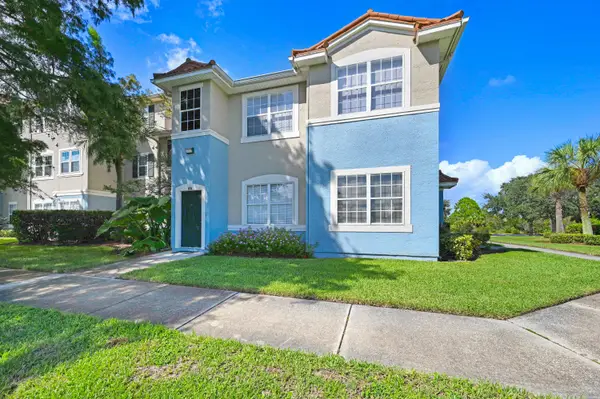 $215,000Active3 beds 2 baths1,278 sq. ft.
$215,000Active3 beds 2 baths1,278 sq. ft.1747 Sophias Drive #202, Melbourne, FL 32940
MLS# 1069267Listed by: RE/MAX AEROSPACE REALTY - New
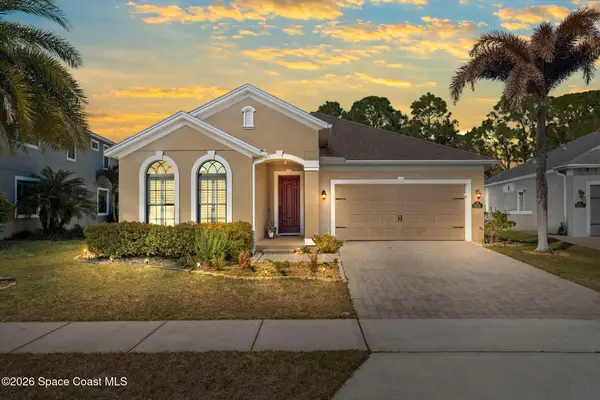 $750,000Active4 beds 3 baths2,427 sq. ft.
$750,000Active4 beds 3 baths2,427 sq. ft.8112 Strom Park Drive, Melbourne, FL 32940
MLS# 1069122Listed by: BLUE MARLIN REAL ESTATE - New
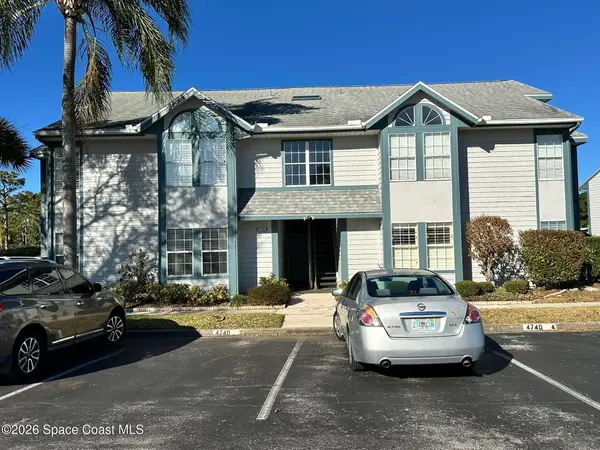 $206,000Active3 beds 2 baths1,491 sq. ft.
$206,000Active3 beds 2 baths1,491 sq. ft.4740 Lake Waterford Way #3-112, Melbourne, FL 32901
MLS# 1069123Listed by: COLLINS AND ASSOC. R.E. - New
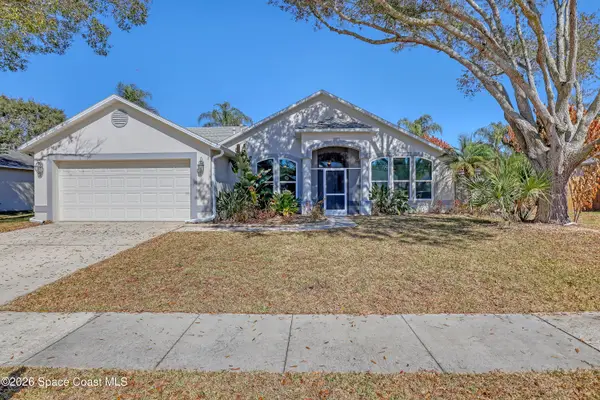 $449,900Active4 beds 2 baths2,023 sq. ft.
$449,900Active4 beds 2 baths2,023 sq. ft.3432 Saddle Brook Drive, Melbourne, FL 32934
MLS# 1069131Listed by: J. EDWARDS REAL ESTATE - New
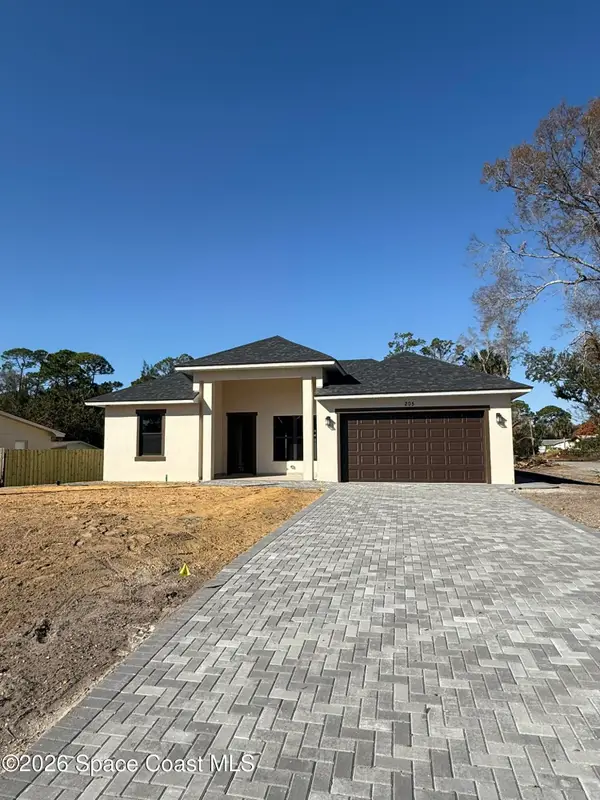 $599,000Active4 beds 3 baths2,100 sq. ft.
$599,000Active4 beds 3 baths2,100 sq. ft.205 Sagamore Street, Melbourne, FL 32904
MLS# 1069090Listed by: PARTNERSHIP REALTY, INC. - New
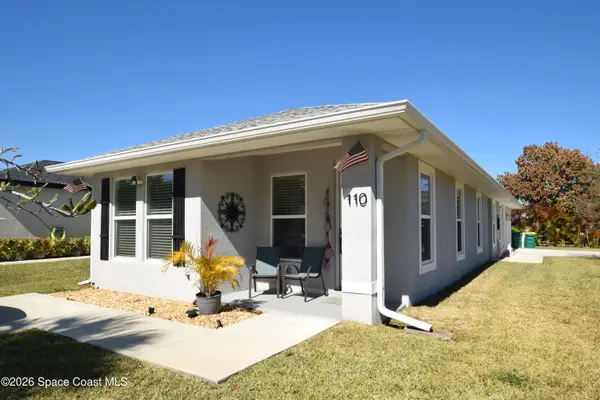 $385,000Active3 beds 2 baths1,243 sq. ft.
$385,000Active3 beds 2 baths1,243 sq. ft.110 W Fee Avenue, Melbourne, FL 32901
MLS# 1069100Listed by: WATERMAN REAL ESTATE, INC. - Open Sat, 12 to 2pmNew
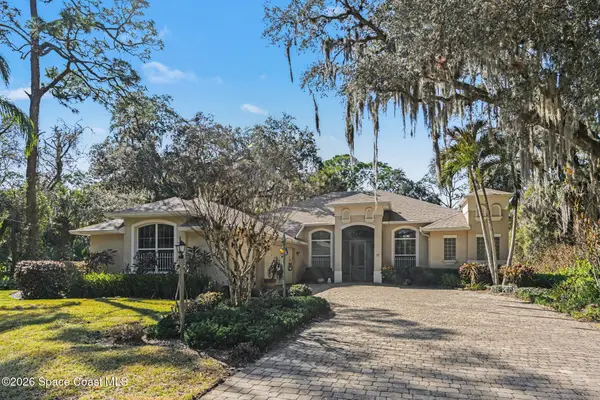 $650,000Active3 beds 2 baths2,416 sq. ft.
$650,000Active3 beds 2 baths2,416 sq. ft.537 Acacia Avenue, Melbourne, FL 32904
MLS# 1068976Listed by: REAL BROKER, LLC - New
 $156,000Active2 beds 2 baths1,344 sq. ft.
$156,000Active2 beds 2 baths1,344 sq. ft.525 Kimberly Circle S, Melbourne, FL 32904
MLS# 1069060Listed by: DERRICK REAL ESTATE GROUP, INC - New
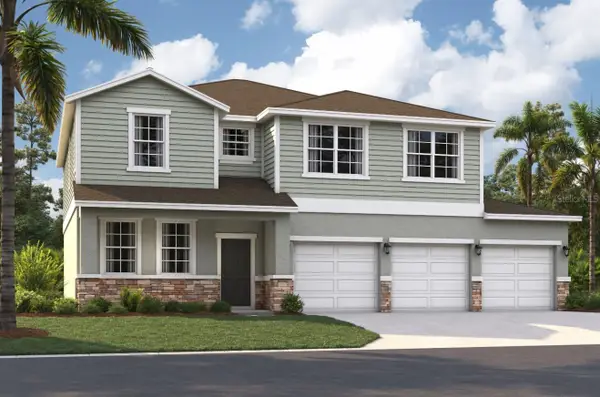 $477,490Active5 beds 3 baths2,856 sq. ft.
$477,490Active5 beds 3 baths2,856 sq. ft.3130 Viridian Circle, MELBOURNE, FL 32904
MLS# O6381469Listed by: SM FLORIDA BROKERAGE LLC - New
 $669,900Active4 beds 3 baths2,879 sq. ft.
$669,900Active4 beds 3 baths2,879 sq. ft.4834 Verona Circle, Melbourne, FL 32940
MLS# 1069036Listed by: J. EDWARDS REAL ESTATE

