413 Carmel Drive, Melbourne, FL 32940
Local realty services provided by:Better Homes and Gardens Real Estate Star
Listed by:maria j. murillo
Office:blue marlin real estate
MLS#:1056464
Source:FL_SPACE
Price summary
- Price:$519,000
- Price per sq. ft.:$205.95
- Monthly HOA dues:$150
About this home
Welcome to 413 Carmel Drive, one of the most desirable floor plans in Mission Lake Villas of Suntree. Don't miss this rare opportunity to own a courtyard pool home with character, updates, and space to entertain; all in one of Melbourne's most desirable neighborhoods! Recent updates include A NEW (2025) CLAY TILE ROOF installed with a transferable warranty to the buyer and a newer HVAC (2023). This home offers 3 bedrooms, 3 bathrooms, 2 car-garage and a courtyard entry with a sparkling pool! The layout is perfect for families or guests with a private guest or in-law suite featuring its own bedroom and full bathroom. The main home offers two more spacious bedrooms and two full baths, including a bright master retreat with a Jacuzzi tub and a newer walk-in shower with bench. The living area is designed with built-in shelves and vaulted ceilings for a practical and open layout. Love to cook? You'll be impressed with the large chef-style kitchen, stainless steel appliances, a natural gas stove, quartz countertops, and modern finishes. Natural light pours into every room, enhancing the home's warm and inviting feel - including the luxurious bamboo flooring and tile design. The HOA makes life easy by covering roof cleaning, lawn care, exterior paint, and trash pickup. Low-maintenance living, all in a prime Suntree location close to top-rated schools, golf, shopping, dining, and the Brevard beaches! Don't miss your opportunity, call today to schedule a private tour!
Contact an agent
Home facts
- Year built:1996
- Listing ID #:1056464
- Added:4 day(s) ago
Rooms and interior
- Bedrooms:3
- Total bathrooms:3
- Full bathrooms:3
- Living area:2,021 sq. ft.
Heating and cooling
- Cooling:Electric
- Heating:Central, Electric
Structure and exterior
- Year built:1996
- Building area:2,021 sq. ft.
- Lot area:0.16 Acres
Schools
- High school:Viera
- Middle school:DeLaura
- Elementary school:Suntree
Utilities
- Sewer:Public Sewer, Sewer Available
Finances and disclosures
- Price:$519,000
- Price per sq. ft.:$205.95
- Tax amount:$2,431 (2024)
New listings near 413 Carmel Drive
- New
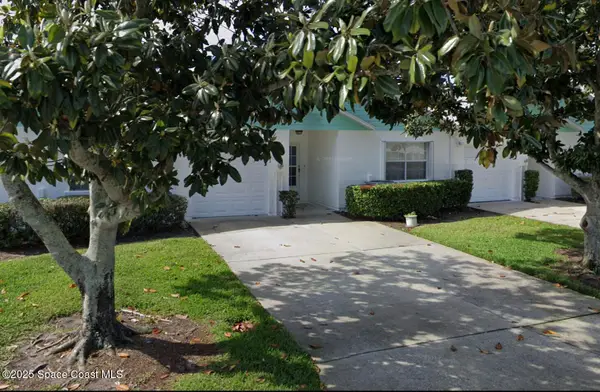 $280,000Active2 beds 2 baths1,172 sq. ft.
$280,000Active2 beds 2 baths1,172 sq. ft.1022 Villa Drive, Melbourne, FL 32940
MLS# 1056755Listed by: BRITTON GROUP, INC. - New
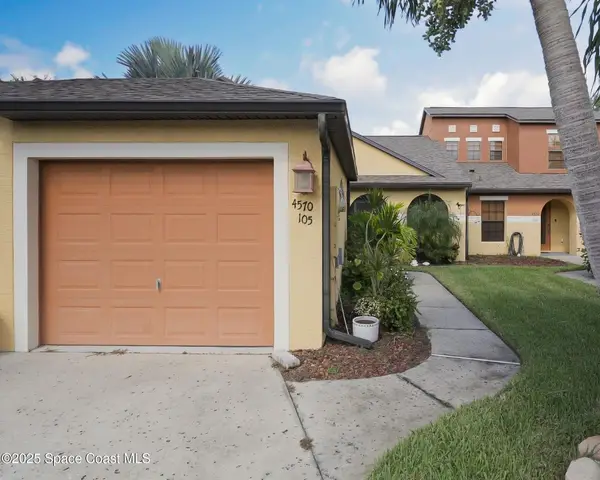 $269,900Active2 beds 2 baths1,008 sq. ft.
$269,900Active2 beds 2 baths1,008 sq. ft.4570 Radiant Way #105, Melbourne, FL 32901
MLS# 1056745Listed by: WATERMAN REAL ESTATE INC. - New
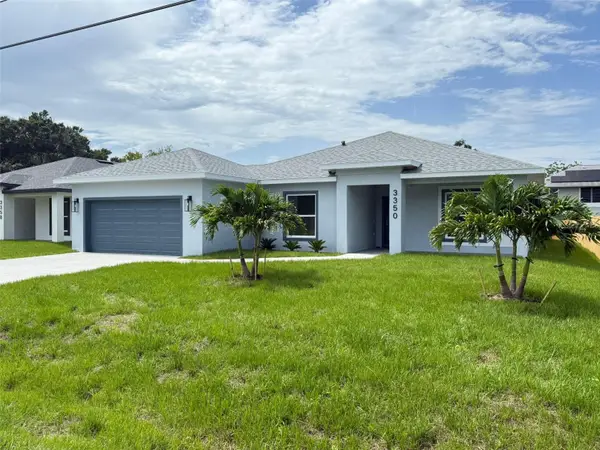 $459,000Active4 beds 3 baths2,012 sq. ft.
$459,000Active4 beds 3 baths2,012 sq. ft.3350 Nancy Street W, MELBOURNE, FL 32904
MLS# TB8422301Listed by: HOMECOIN.COM - New
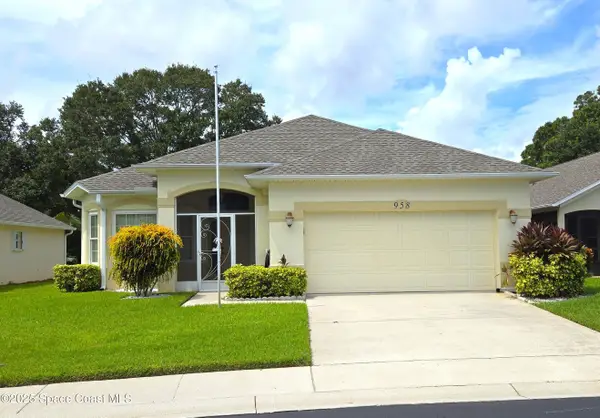 $425,000Active3 beds 2 baths1,919 sq. ft.
$425,000Active3 beds 2 baths1,919 sq. ft.958 Danville Circle, Melbourne, FL 32904
MLS# 1056725Listed by: REAL ESTATE DIRECT OF FLORIDA - New
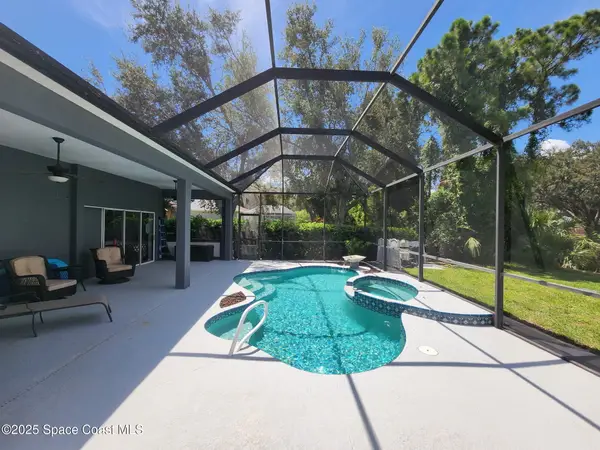 $500,000Active4 beds 3 baths2,192 sq. ft.
$500,000Active4 beds 3 baths2,192 sq. ft.867 Villa Drive, Melbourne, FL 32940
MLS# 1056728Listed by: EXP REALTY, LLC - New
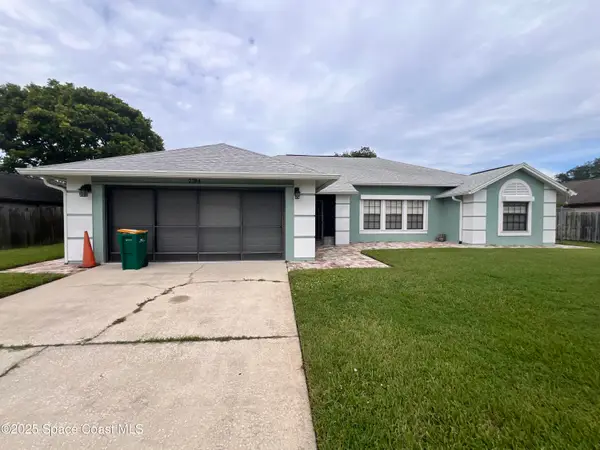 $410,000Active3 beds 2 baths1,822 sq. ft.
$410,000Active3 beds 2 baths1,822 sq. ft.2784 Kingsmill Avenue, Melbourne, FL 32934
MLS# 1056710Listed by: RE/MAX ELITE - New
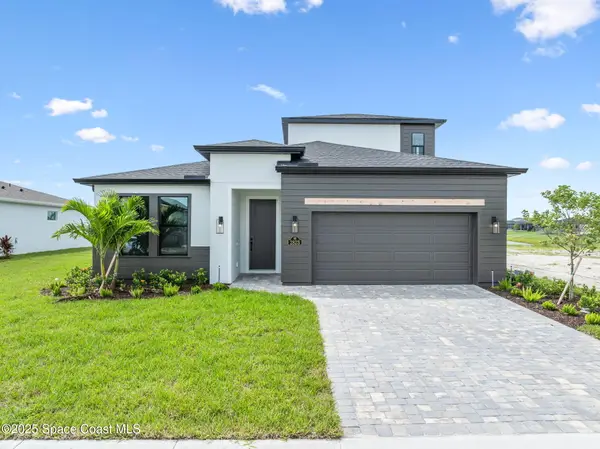 $844,990Active4 beds 4 baths2,679 sq. ft.
$844,990Active4 beds 4 baths2,679 sq. ft.2823 Burnham Lane, Melbourne, FL 32940
MLS# 1056696Listed by: ONE SOTHEBY'S INTERNATIONAL - New
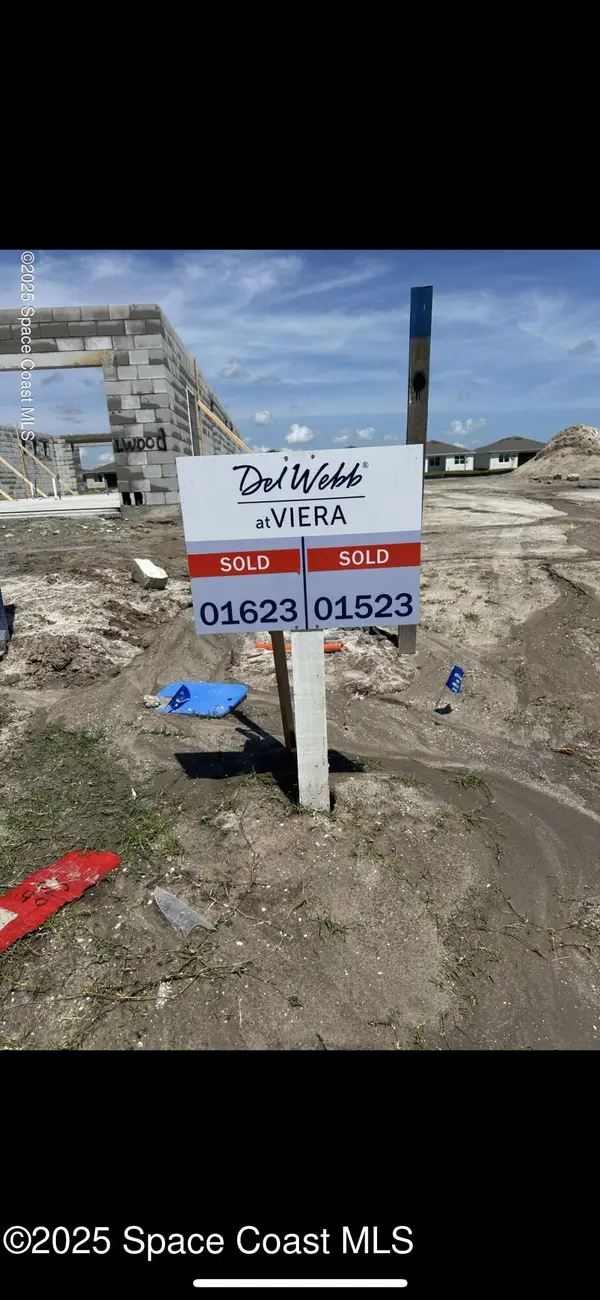 $471,890Active2 beds 2 baths1,655 sq. ft.
$471,890Active2 beds 2 baths1,655 sq. ft.3446 Ebbing Lane, Melbourne, FL 32940
MLS# 1056699Listed by: NON-MLS OR OUT OF AREA - New
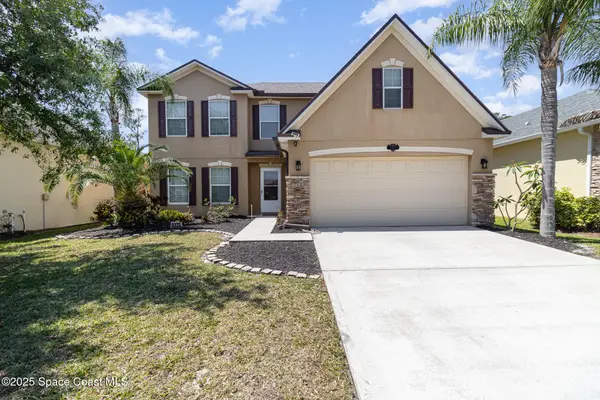 $425,000Active4 beds 3 baths2,201 sq. ft.
$425,000Active4 beds 3 baths2,201 sq. ft.3325 Burdock Avenue, Melbourne, FL 32904
MLS# 1056689Listed by: DENOVO REALTY - New
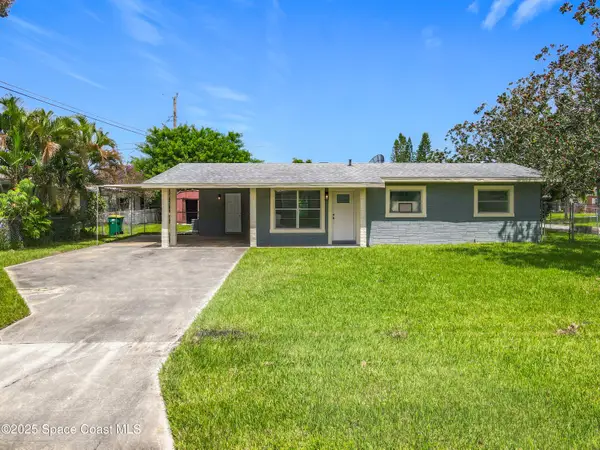 $335,000Active3 beds 2 baths1,567 sq. ft.
$335,000Active3 beds 2 baths1,567 sq. ft.2340 Iowa Drive, Melbourne, FL 32935
MLS# 1056660Listed by: LOKATION
