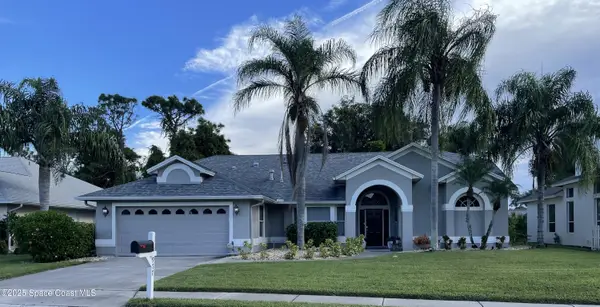4183 Chelan Drive, Melbourne, FL 32934
Local realty services provided by:Better Homes and Gardens Real Estate Star
Listed by:nick f farinella jr.
Office:coldwell banker realty
MLS#:1052202
Source:FL_SPACE
Price summary
- Price:$499,900
- Price per sq. ft.:$232.3
About this home
4 Bedroom, 2 bath, 3 CAR GARAGE One Owner home located in sought after Cascades neighborhood! Dynamite split plan with a flexible floor plan and plenty of room to roam! Formal Living and Dining rooms with large picture windows! The center of the home is the large kitchen open to the expansive family room with triple sliders leading to the oversized, newly rescreened porch. Expansive back yard with privacy fence. The eat-in kitchen boasts plenty of counter space and cabinets, breakfast bar and all appliances. Inside the laundry room with natural gas dryer (no washer) and laundry sink. The fourth bedroom has French doors opening to the primary bedroom. Perfect for office or nursery. The large primary bedroom with ensuite with double sinks, vanity area, huge walk- in closet, garden tub and separate water closet with walk in shower. The hall bath with tub/shower & single sink and Exterior door. Sprinkler System and well. Gas hot water heater, Roof 2017.
Contact an agent
Home facts
- Year built:1998
- Listing ID #:1052202
- Added:71 day(s) ago
Rooms and interior
- Bedrooms:4
- Total bathrooms:2
- Full bathrooms:2
- Living area:2,152 sq. ft.
Heating and cooling
- Cooling:Electric
- Heating:Central, Electric, Natural Gas
Structure and exterior
- Year built:1998
- Building area:2,152 sq. ft.
- Lot area:0.2 Acres
Schools
- High school:Eau Gallie
- Middle school:Johnson
- Elementary school:Longleaf
Utilities
- Sewer:Public Sewer
Finances and disclosures
- Price:$499,900
- Price per sq. ft.:$232.3
- Tax amount:$2,492 (2023)
New listings near 4183 Chelan Drive
- New
 $149,900Active1 beds 2 baths828 sq. ft.
$149,900Active1 beds 2 baths828 sq. ft.3150 N Harbor City Boulevard #328, MELBOURNE, FL 32935
MLS# O6347989Listed by: MAINFRAME REAL ESTATE - New
 $375,000Active3 beds 2 baths1,978 sq. ft.
$375,000Active3 beds 2 baths1,978 sq. ft.977 Somerset Lane, Melbourne, FL 32940
MLS# 1058273Listed by: RISE REALTY SERVICES - New
 $190,000Active2 beds 1 baths904 sq. ft.
$190,000Active2 beds 1 baths904 sq. ft.586 N Wickham Road #63, Melbourne, FL 32935
MLS# 1058268Listed by: COLDWELL BANKER PARADISE - New
 $170,000Active1 beds 1 baths752 sq. ft.
$170,000Active1 beds 1 baths752 sq. ft.7667 N Wickham Road #416, Melbourne, FL 32940
MLS# 1058257Listed by: LA ROSA REALTY, LLC - New
 $209,000Active2 beds 2 baths1,078 sq. ft.
$209,000Active2 beds 2 baths1,078 sq. ft.7667 N Wickham Road #501, Melbourne, FL 32940
MLS# 1058255Listed by: LA ROSA REALTY, LLC - New
 $399,990Active3 beds 2 baths1,512 sq. ft.
$399,990Active3 beds 2 baths1,512 sq. ft.2449 Alicia Lane, Melbourne, FL 32935
MLS# 1058245Listed by: HARRELL REAL ESTATE - New
 $1,250,000Active4 beds 4 baths3,340 sq. ft.
$1,250,000Active4 beds 4 baths3,340 sq. ft.610 Woodbridge Drive, Melbourne, FL 32940
MLS# 1058247Listed by: ONE SOTHEBY'S INTERNATIONAL - New
 $1,300,000Active6 beds 6 baths6,170 sq. ft.
$1,300,000Active6 beds 6 baths6,170 sq. ft.772 Oak Park Drive, Melbourne, FL 32940
MLS# 1058241Listed by: RE/MAX ELITE - New
 $534,900Active4 beds 2 baths2,234 sq. ft.
$534,900Active4 beds 2 baths2,234 sq. ft.1958 Crane Creek Boulevard, Melbourne, FL 32940
MLS# 1058238Listed by: REAL BROKER LLC - New
 $429,900Active3 beds 2 baths1,859 sq. ft.
$429,900Active3 beds 2 baths1,859 sq. ft.3845 Saint Armens Circle, Melbourne, FL 32934
MLS# 1058240Listed by: DENOVO REALTY
