448 Birchington Lane, Melbourne, FL 32940
Local realty services provided by:Better Homes and Gardens Real Estate Star
Listed by:david curri
Office:one sotheby's international
MLS#:1047210
Source:FL_SPACE
Price summary
- Price:$595,000
- Price per sq. ft.:$296.76
About this home
Welcome to this beautiful 3-bedroom, 2-bathroom home nestled in the highly desirable, gated golf community of Baytree. Perfectly positioned on a prime lot, this residence offers serene views of the lush golf course and is surrounded by mature landscaping, including majestic oaks and blooming magnolias that provide both shade and charm. Inside, the thoughtfully designed split floor plan ensures privacy and functionality. The spacious kitchen, featuring granite countertops, overlooks the pool and golf course, creating a beautiful backdrop for everyday living and entertaining. A gas fireplace adds warmth and ambiance to the main living area, making it the perfect spot to unwind. The cozy master suite features his and hers closets and provides a peaceful retreat. Living spaces are accented with tasteful built-in features that add both character and convenience. Additional highlights include a paver driveway, a 2-car garage, and a dedicated laundry room with built-in cabinetry for added storage and organization. Step outside to your private oasisa sparkling pool ideal for relaxing or hostingwhile enjoying the tranquil, green backdrop of the course. Located in an A+ school district with close proximity to excellent shopping and dining. Whether you're an avid golfer, a nature lover, or simply looking for a tranquil, amenity-packed neighborhood to call home, this Baytree gem is not to be missed. Schedule your private tour today!
Contact an agent
Home facts
- Year built:1998
- Listing ID #:1047210
- Added:126 day(s) ago
Rooms and interior
- Bedrooms:3
- Total bathrooms:2
- Full bathrooms:2
- Living area:2,005 sq. ft.
Heating and cooling
- Heating:Central
Structure and exterior
- Year built:1998
- Building area:2,005 sq. ft.
- Lot area:0.26 Acres
Schools
- High school:Viera
- Middle school:DeLaura
- Elementary school:Quest
Utilities
- Sewer:Public Sewer, Sewer Available
Finances and disclosures
- Price:$595,000
- Price per sq. ft.:$296.76
- Tax amount:$6,264 (2023)
New listings near 448 Birchington Lane
- New
 $295,000Active2 beds 2 baths1,465 sq. ft.
$295,000Active2 beds 2 baths1,465 sq. ft.2160 N Highway A1a #105, Indialantic, FL 32903
MLS# 1058399Listed by: ONE SOTHEBY'S INTERNATIONAL - New
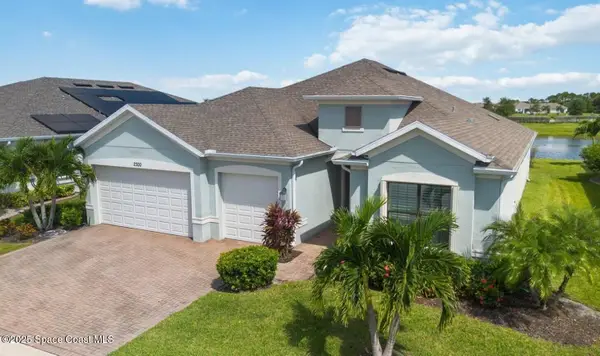 $699,900Active3 beds 3 baths2,453 sq. ft.
$699,900Active3 beds 3 baths2,453 sq. ft.2300 Caravan Place, Melbourne, FL 32940
MLS# 1058383Listed by: BEYCOME OF FLORIDA LLC - New
 $214,900Active2 beds 1 baths907 sq. ft.
$214,900Active2 beds 1 baths907 sq. ft.801 Chickasaw Avenue, Melbourne, FL 32935
MLS# 1058377Listed by: BLUE MARLIN REAL ESTATE - Open Sun, 1 to 4pmNew
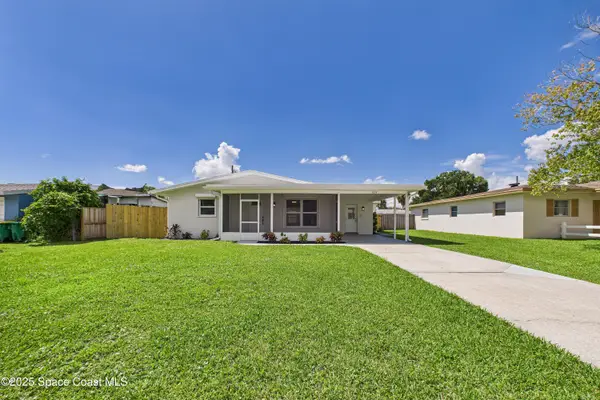 $299,500Active3 beds 1 baths1,295 sq. ft.
$299,500Active3 beds 1 baths1,295 sq. ft.824 Osage Avenue, Melbourne, FL 32935
MLS# 1058369Listed by: REAL BROKER, LLC - New
 $380,000Active3 beds 2 baths1,657 sq. ft.
$380,000Active3 beds 2 baths1,657 sq. ft.1705 Pga Boulevard, Melbourne, FL 32935
MLS# 1058363Listed by: ITG REALTY - New
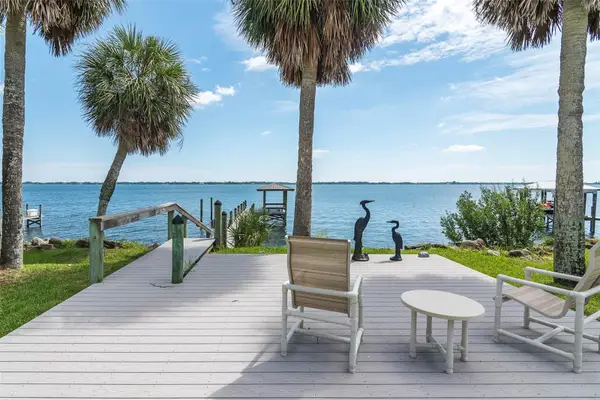 $1,350,000Active4 beds 3 baths3,020 sq. ft.
$1,350,000Active4 beds 3 baths3,020 sq. ft.4147 N Us Highway 1 Highway, MELBOURNE, FL 32935
MLS# O6348267Listed by: RE/MAX ELITE - Open Sat, 11am to 1:30pmNew
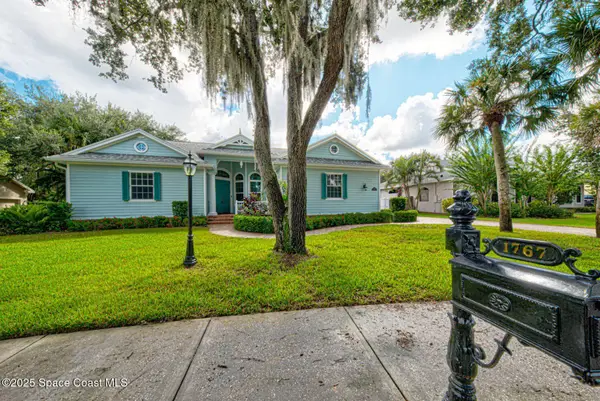 $755,000Active4 beds 2 baths2,376 sq. ft.
$755,000Active4 beds 2 baths2,376 sq. ft.1767 Sienna Drive, Melbourne, FL 32934
MLS# 1058341Listed by: HART TO HART REAL ESTATE, INC. - New
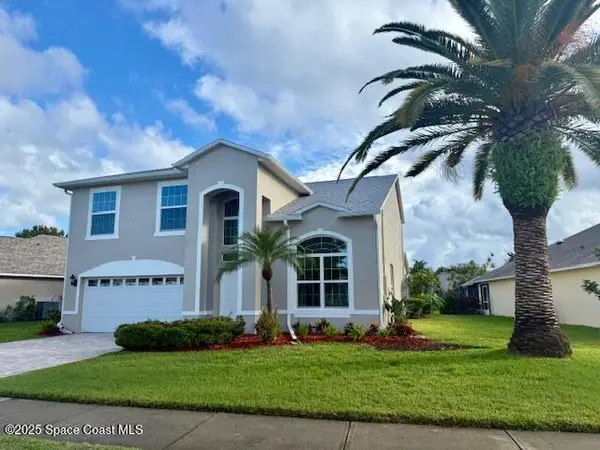 $618,000Active4 beds 3 baths2,390 sq. ft.
$618,000Active4 beds 3 baths2,390 sq. ft.968 Shaw Circle, Melbourne, FL 32940
MLS# 1058330Listed by: PROMINENT PROPERTIES OF FL,LLC - New
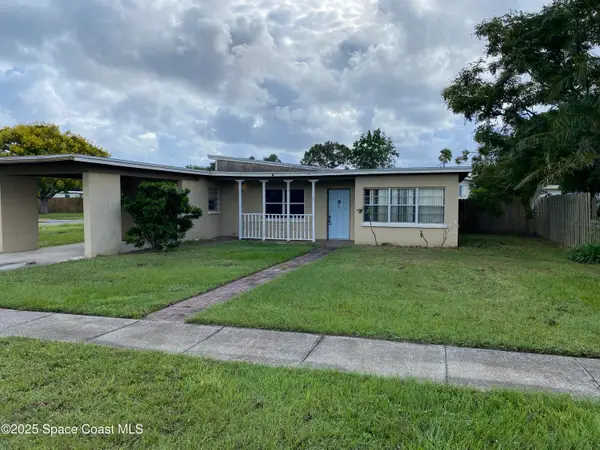 $184,900Active2 beds 2 baths1,425 sq. ft.
$184,900Active2 beds 2 baths1,425 sq. ft.301 Bluff Drive, Melbourne, FL 32901
MLS# 1058331Listed by: BLUE MARLIN REAL ESTATE - New
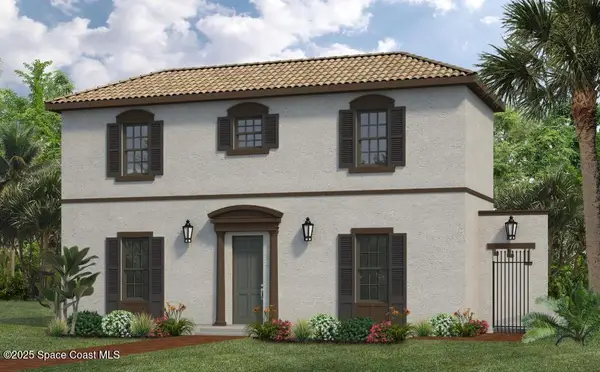 $774,329Active4 beds 4 baths3,106 sq. ft.
$774,329Active4 beds 4 baths3,106 sq. ft.2525 Reeling Circle, Melbourne, FL 32940
MLS# 1058334Listed by: VIERA BUILDERS REALTY, INC.
