5585 Willoughby Drive, Melbourne, FL 32934
Local realty services provided by:Better Homes and Gardens Real Estate Star
Listed by: suzana herzka
Office: lokation
MLS#:1062098
Source:FL_SPACE
Price summary
- Price:$1,915,000
- Price per sq. ft.:$281.29
About this home
Welcome to The Willows, a prestigious gated equestrian community. With a BRAND-NEW ROOF, this stunning Georgian-style estate is gracefully nestled among majestic oaks on 5 private acres, evoking the serenity of a park.
A marble foyer leads to elegant interiors with solid plank wood floors & sparkling chandeliers. The gourmet kitchen features granite countertops, custom cabinetry, Sub-Zero refrigeration, double ovens and a generous pantry. The cozy family room with a wood-burning fireplace opens to a screened porch overlooking the heated pool, waterfall, and jacuzzi amid lush natural beauty. The home offers 2 primary suites, one on the 1st floor with 2 walk-in closets, one on the 2nd floor, plus 3 ensuite bedrooms, each with a walk-in closet. Also included are formal living and dining rooms, an office, playroom, 2 half bathrooms, 3-car garage with workshop, generator, and shed. Community amenities: tennis, basketball, pickleball , and a palm-lined walking trail to Lake Washington There are 2 Public Boat Ramps on Lake Washington Park only 1.9 miles away from the house.
Contact an agent
Home facts
- Year built:2001
- Listing ID #:1062098
- Added:89 day(s) ago
Rooms and interior
- Bedrooms:5
- Total bathrooms:7
- Full bathrooms:5
- Half bathrooms:2
- Living area:5,804 sq. ft.
Heating and cooling
- Cooling:Zoned
- Heating:Central, Electric
Structure and exterior
- Year built:2001
- Building area:5,804 sq. ft.
- Lot area:5.04 Acres
Schools
- High school:Eau Gallie
- Middle school:Johnson
- Elementary school:Sabal
Finances and disclosures
- Price:$1,915,000
- Price per sq. ft.:$281.29
- Tax amount:$19,164 (2025)
New listings near 5585 Willoughby Drive
- New
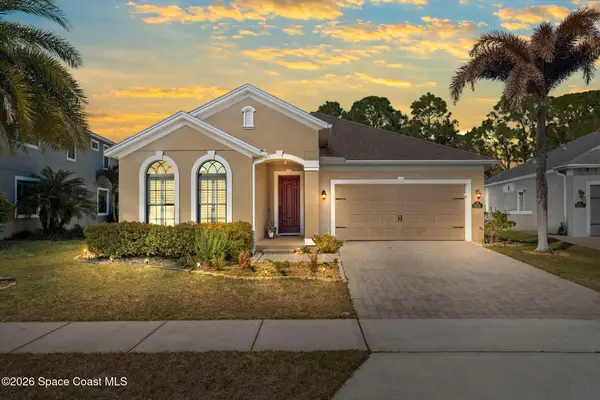 $750,000Active4 beds 3 baths2,427 sq. ft.
$750,000Active4 beds 3 baths2,427 sq. ft.8112 Strom Park Drive, Melbourne, FL 32940
MLS# 1069122Listed by: BLUE MARLIN REAL ESTATE - New
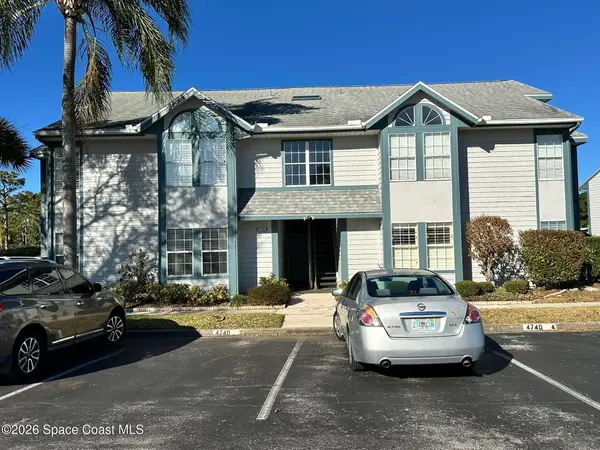 $206,000Active3 beds 2 baths1,491 sq. ft.
$206,000Active3 beds 2 baths1,491 sq. ft.4740 Lake Waterford Way #3-112, Melbourne, FL 32901
MLS# 1069123Listed by: COLLINS AND ASSOC. R.E. - New
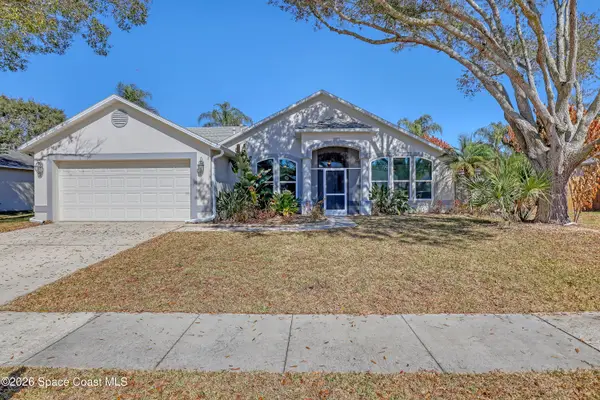 $449,900Active4 beds 2 baths2,023 sq. ft.
$449,900Active4 beds 2 baths2,023 sq. ft.3432 Saddle Brook Drive, Melbourne, FL 32934
MLS# 1069131Listed by: J. EDWARDS REAL ESTATE - New
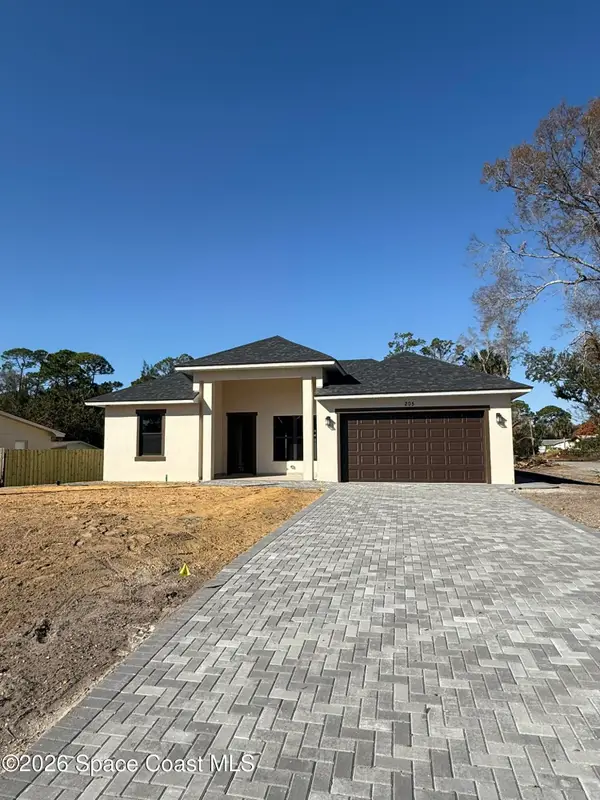 $599,000Active4 beds 3 baths2,100 sq. ft.
$599,000Active4 beds 3 baths2,100 sq. ft.205 Sagamore Street, Melbourne, FL 32904
MLS# 1069090Listed by: PARTNERSHIP REALTY, INC. - New
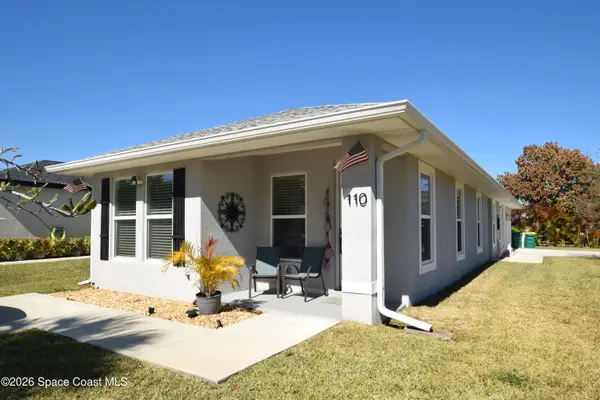 $385,000Active3 beds 2 baths1,243 sq. ft.
$385,000Active3 beds 2 baths1,243 sq. ft.110 W Fee Avenue, Melbourne, FL 32901
MLS# 1069100Listed by: WATERMAN REAL ESTATE, INC. - Open Sat, 12 to 2pmNew
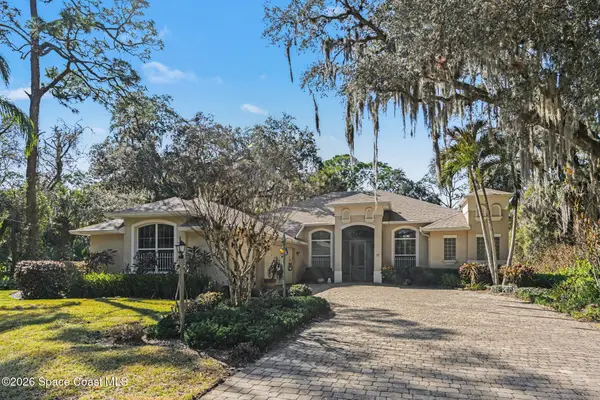 $650,000Active3 beds 2 baths2,416 sq. ft.
$650,000Active3 beds 2 baths2,416 sq. ft.537 Acacia Avenue, Melbourne, FL 32904
MLS# 1068976Listed by: REAL BROKER, LLC - New
 $156,000Active2 beds 2 baths1,344 sq. ft.
$156,000Active2 beds 2 baths1,344 sq. ft.525 Kimberly Circle S, Melbourne, FL 32904
MLS# 1069060Listed by: DERRICK REAL ESTATE GROUP, INC - New
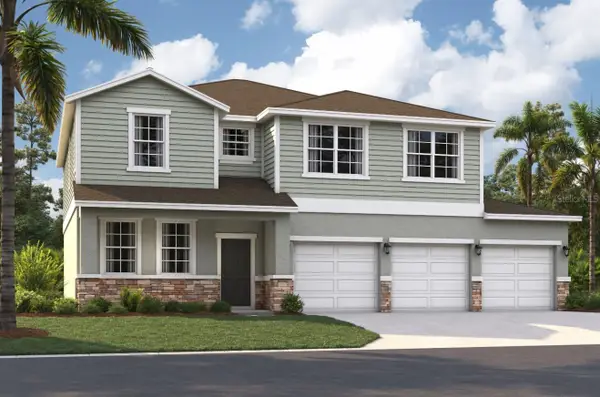 $477,490Active5 beds 3 baths2,856 sq. ft.
$477,490Active5 beds 3 baths2,856 sq. ft.3130 Viridian Circle, MELBOURNE, FL 32904
MLS# O6381469Listed by: SM FLORIDA BROKERAGE LLC - New
 $669,900Active4 beds 3 baths2,879 sq. ft.
$669,900Active4 beds 3 baths2,879 sq. ft.4834 Verona Circle, Melbourne, FL 32940
MLS# 1069036Listed by: J. EDWARDS REAL ESTATE - New
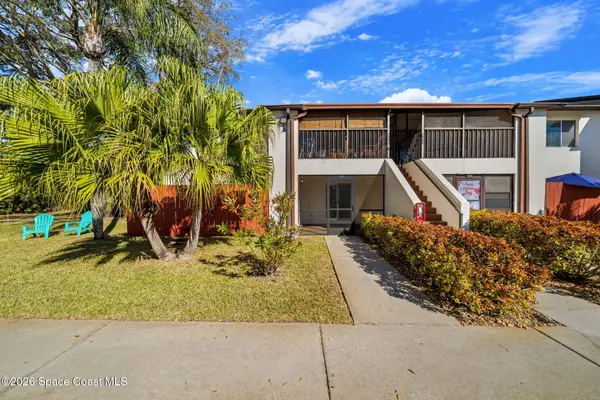 $210,000Active2 beds 2 baths900 sq. ft.
$210,000Active2 beds 2 baths900 sq. ft.716 Ridge Club Drive, Melbourne, FL 32934
MLS# 1069041Listed by: DENOVO REALTY

