6314 Modern Duran Drive, Melbourne, FL 32940
Local realty services provided by:Better Homes and Gardens Real Estate Star
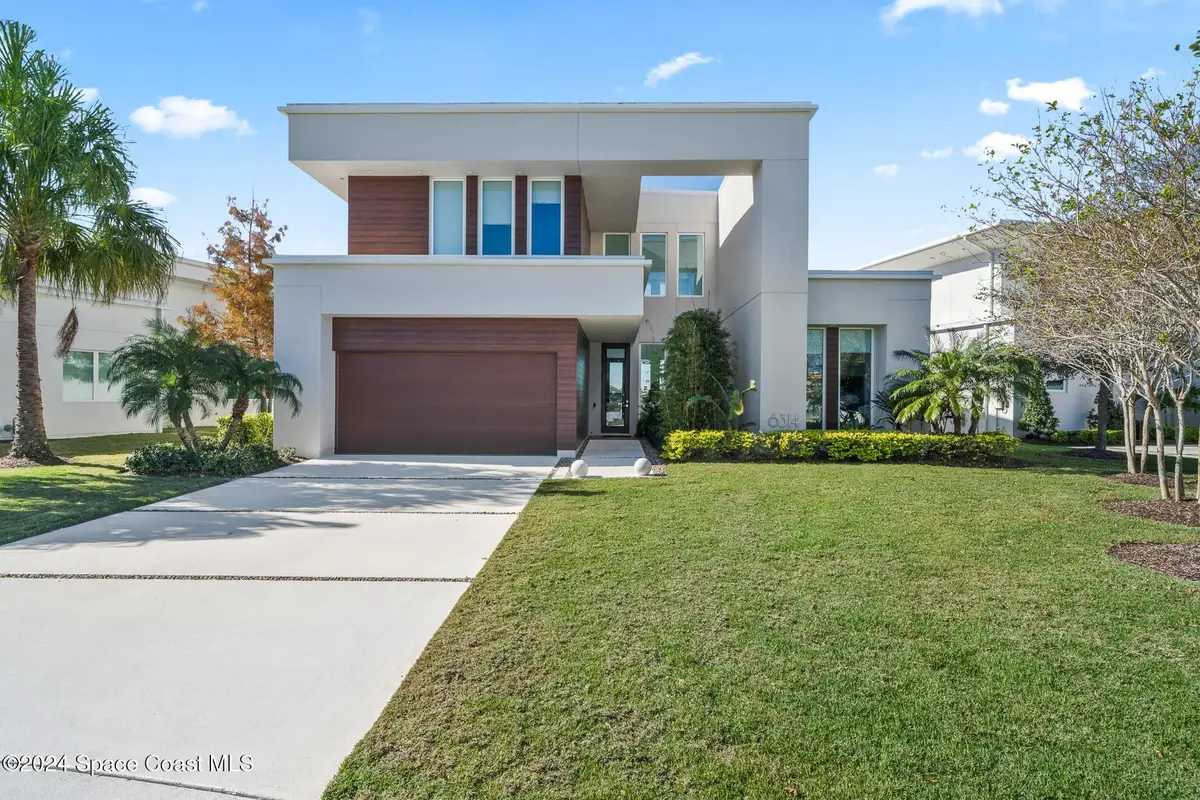
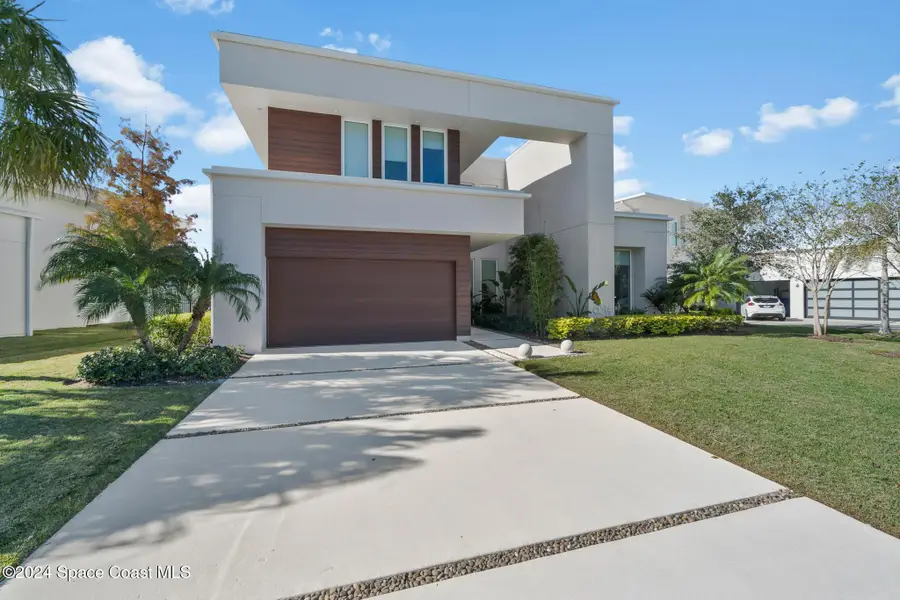
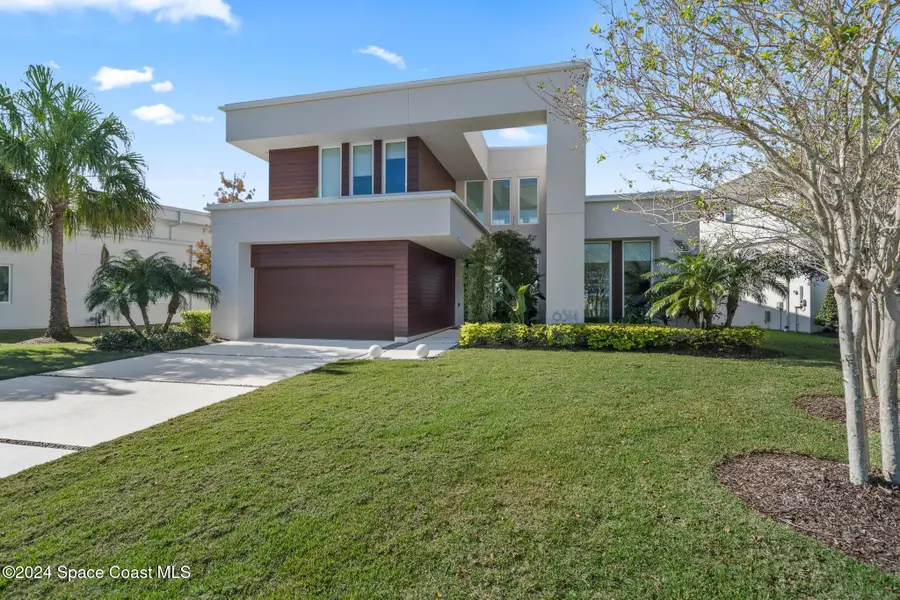
Listed by:bridget sentz
Office:re/max elite
MLS#:1039683
Source:FL_SPACE
Price summary
- Price:$1,700,000
- Price per sq. ft.:$488.79
- Monthly HOA dues:$500
About this home
Nestled in the sought after Modern Duran community, this stunning 5BD,, 4BA pool home is the epitome of contemporary luxury. Designed with clean lines and high end finishes, this property offers a seamless blend of elegance and functionality. As you step inside, you're greeted by an open-concept floor plan bathed in natural light from the oversized windows. The spacious living area flows effortlessly into the gourmet kitchen, complete with quartz counters, customs cabinetry SS appliances, and a large island perfect for entertaining. The primary suite is a private retreat, featuring a spa-like en-suite bath with soaking tub, walk in shower and dual vanities. The add'l BDs are generously sized, offering versatility for family, guests or a home office. Outside, the backyard oasis awaits, highlighted by a sparkling pool and spacious patio complete with a summer kitchen and dining area that has retractable screens. This home is not just a residence it's a lifestyle.
Contact an agent
Home facts
- Year built:2018
- Listing Id #:1039683
- Added:261 day(s) ago
Rooms and interior
- Bedrooms:5
- Total bathrooms:4
- Full bathrooms:4
- Living area:3,478 sq. ft.
Heating and cooling
- Cooling:Electric
- Heating:Central, Electric
Structure and exterior
- Year built:2018
- Building area:3,478 sq. ft.
- Lot area:0.25 Acres
Schools
- High school:Viera
- Middle school:Kennedy
- Elementary school:Quest
Utilities
- Sewer:Public Sewer
Finances and disclosures
- Price:$1,700,000
- Price per sq. ft.:$488.79
- Tax amount:$14,625 (2024)
New listings near 6314 Modern Duran Drive
- New
 $449,950Active3 beds 2 baths1,789 sq. ft.
$449,950Active3 beds 2 baths1,789 sq. ft.4558 Trovita Circle, West Melbourne, FL 32904
MLS# 1054829Listed by: DENOVO REALTY - New
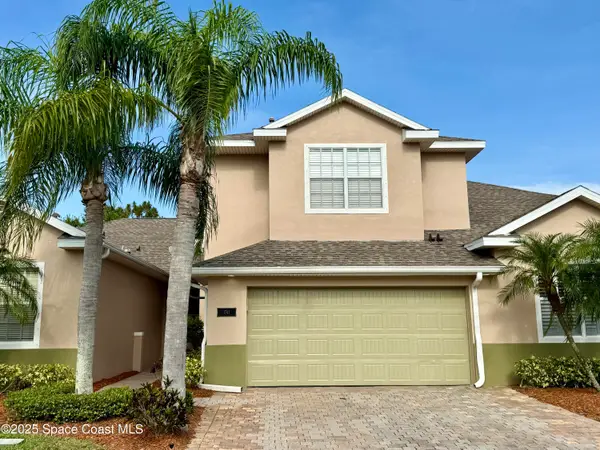 $425,000Active4 beds 3 baths2,292 sq. ft.
$425,000Active4 beds 3 baths2,292 sq. ft.1741 Kinsale Court, Melbourne, FL 32940
MLS# 1054823Listed by: DENOVO REALTY - Open Sat, 1 to 3pmNew
 $675,000Active4 beds 3 baths2,883 sq. ft.
$675,000Active4 beds 3 baths2,883 sq. ft.1693 Long Pine Road, Melbourne, FL 32940
MLS# 1054697Listed by: ONE SOTHEBY'S INTERNATIONAL - New
 $410,000Active4 beds 2 baths1,755 sq. ft.
$410,000Active4 beds 2 baths1,755 sq. ft.1701 Whitman Drive, MELBOURNE, FL 32904
MLS# G5100576Listed by: ELITE RENTAL MANAGEMENT, INC. - New
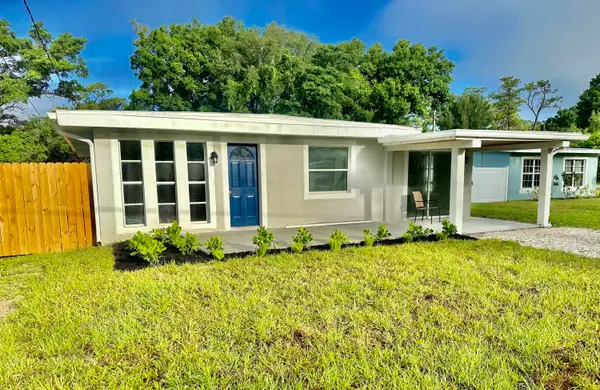 $279,900Active3 beds 1 baths1,204 sq. ft.
$279,900Active3 beds 1 baths1,204 sq. ft.2290 Seminole Boulevard, Melbourne, FL 32904
MLS# 1054785Listed by: ITG REALTY - New
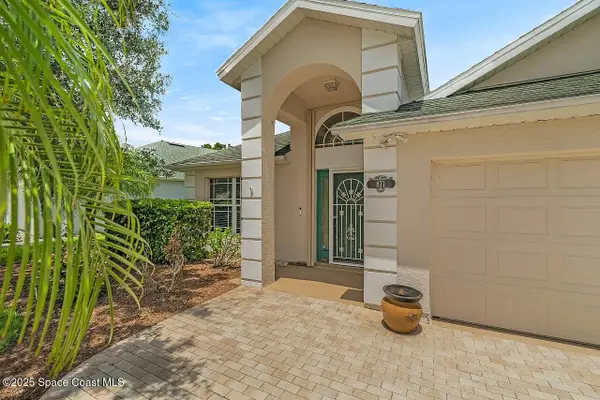 $445,000Active3 beds 2 baths2,011 sq. ft.
$445,000Active3 beds 2 baths2,011 sq. ft.871 Misty Creek Drive, Melbourne, FL 32940
MLS# 1054778Listed by: LAUNCH REAL ESTATE, PLLC - New
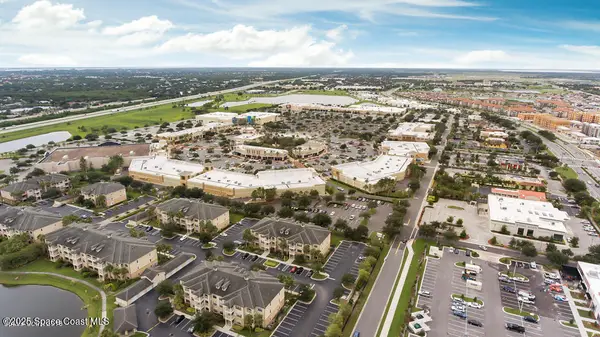 $175,000Active1 beds 1 baths781 sq. ft.
$175,000Active1 beds 1 baths781 sq. ft.6451 Borasco Drive #2604, Melbourne, FL 32940
MLS# 1054770Listed by: COMPASS FLORIDA, LLC - New
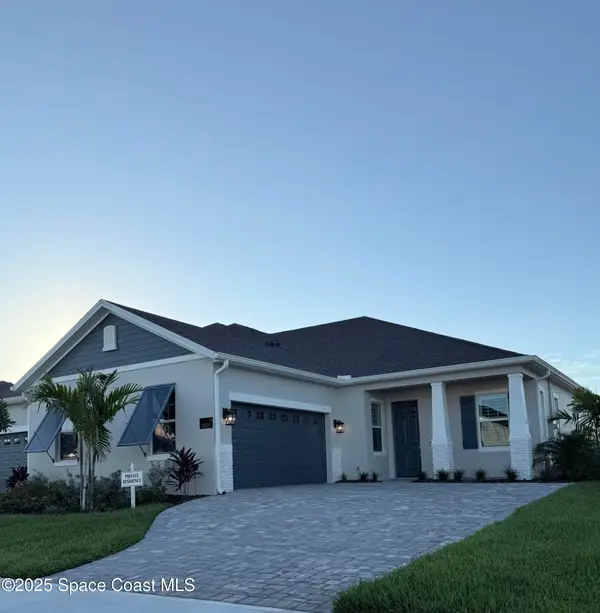 $554,900Active3 beds 2 baths1,921 sq. ft.
$554,900Active3 beds 2 baths1,921 sq. ft.3018 Pangea Circle, Melbourne, FL 32940
MLS# 1054743Listed by: CBA REALTY GROUP - New
 $319,000Active2 beds 2 baths1,531 sq. ft.
$319,000Active2 beds 2 baths1,531 sq. ft.3035 Savoy Drive, Melbourne, FL 32940
MLS# 1054736Listed by: PREMIUM PROPERTIES REAL ESTATE - New
 $489,900Active3 beds 2 baths1,722 sq. ft.
$489,900Active3 beds 2 baths1,722 sq. ft.8117 Tethys Court, Melbourne, FL 32940
MLS# 1054737Listed by: COLDWELL BANKER PARADISE
