7635 Wyndham Drive, Melbourne, FL 32940
Local realty services provided by:Better Homes and Gardens Real Estate Star
Listed by: emily merbitz
Office: keller williams space coast
MLS#:1057346
Source:FL_SPACE
Price summary
- Price:$455,000
- Price per sq. ft.:$182.58
- Monthly HOA dues:$430
About this home
Welcome Home! This thoughtfully designed home offers modern upgrades such as high quality wood-look tile flooring, stylish lighting & crown molding. The open floor plan has 2 bedrooms PLUS office/den & spacious living room that flows seamlessly into the chef-inspired kitchen & dining room. Light & bright kitchen boasts quartz countertops, tile backsplash, pantry, large island/breakfast bar, stainless appliances (including new LG ThinQ fridge), an ideal space for entertaining. Owners suite w/en suite bath features double vanity & walk-in tiled shower. Triple sliders open to the brick paver, screened-in patio w/serene WATER VIEW & large yard. Waterview from front porch provides additional privacy. Living here is truly maintenance free, giving you more time to enjoy the resort-style amenities! This home offers comfort, convenience & community. Conveniently located near shopping, dining, movies, hospital, 20 min to beaches, 40 min to KSC, NASA, SpaceX, Blue Origin, 45 min to Orlando!
Contact an agent
Home facts
- Year built:2019
- Listing ID #:1057346
- Added:57 day(s) ago
Rooms and interior
- Bedrooms:3
- Total bathrooms:2
- Full bathrooms:2
- Living area:1,725 sq. ft.
Heating and cooling
- Cooling:Electric
- Heating:Central, Electric
Structure and exterior
- Year built:2019
- Building area:1,725 sq. ft.
- Lot area:0.15 Acres
Schools
- High school:Viera
- Middle school:DeLaura
- Elementary school:Quest
Utilities
- Sewer:Public Sewer
Finances and disclosures
- Price:$455,000
- Price per sq. ft.:$182.58
- Tax amount:$687 (2024)
New listings near 7635 Wyndham Drive
- New
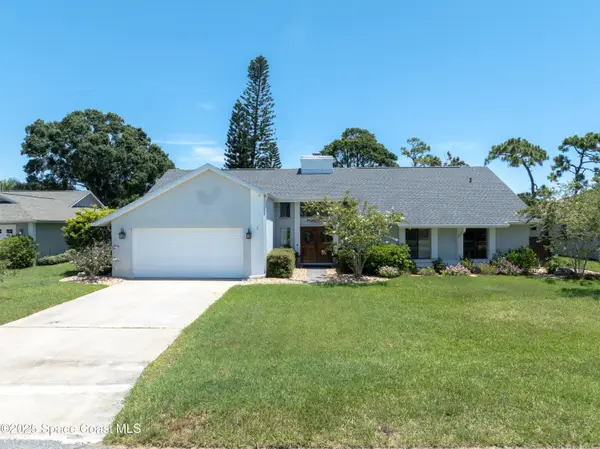 $459,900Active3 beds 3 baths2,331 sq. ft.
$459,900Active3 beds 3 baths2,331 sq. ft.800 Inverness Avenue, Melbourne, FL 32940
MLS# 1062071Listed by: COLDWELL BANKER REALTY 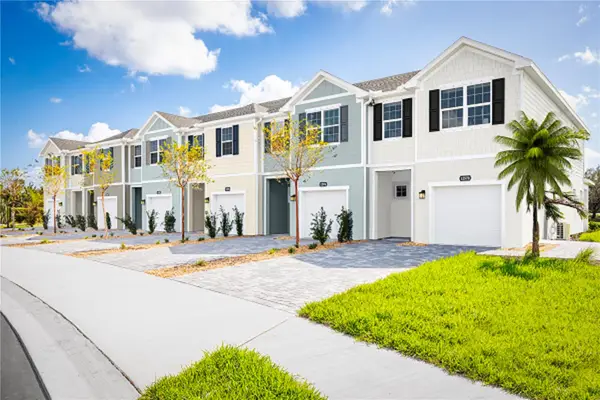 $307,475Pending3 beds 3 baths1,674 sq. ft.
$307,475Pending3 beds 3 baths1,674 sq. ft.1828 Kendall Pointe Place, MELBOURNE, FL 32935
MLS# W7880719Listed by: MALTBIE REALTY GROUP- New
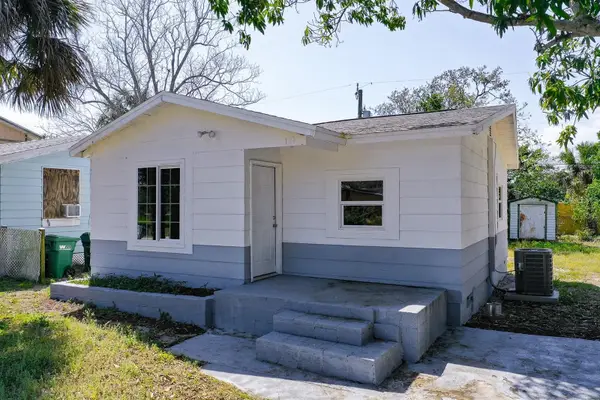 $179,975Active2 beds 1 baths629 sq. ft.
$179,975Active2 beds 1 baths629 sq. ft.519 Williams Street, MELBOURNE, FL 32901
MLS# S5138466Listed by: KELLER WILLIAMS REALTY AT THE LAKES - New
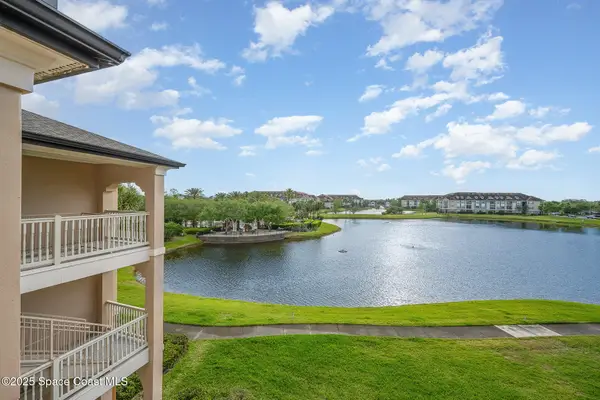 $274,900Active2 beds 2 baths1,157 sq. ft.
$274,900Active2 beds 2 baths1,157 sq. ft.6421 Borasco Drive #3204, Melbourne, FL 32940
MLS# 1061879Listed by: WATERMAN REAL ESTATE, INC. - New
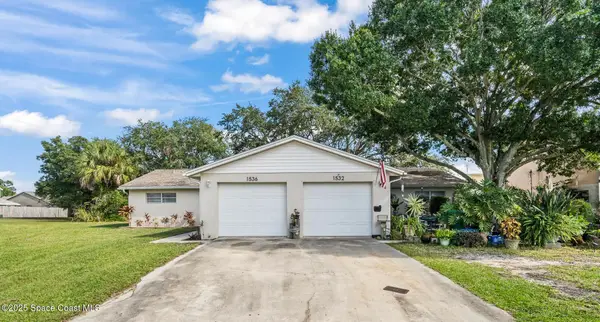 $389,000Active4 beds 2 baths1,728 sq. ft.
$389,000Active4 beds 2 baths1,728 sq. ft.1532-1536 Croftwood Drive, Melbourne, FL 32935
MLS# 1061854Listed by: REALTY WORLD CURRI PROPERTIES - New
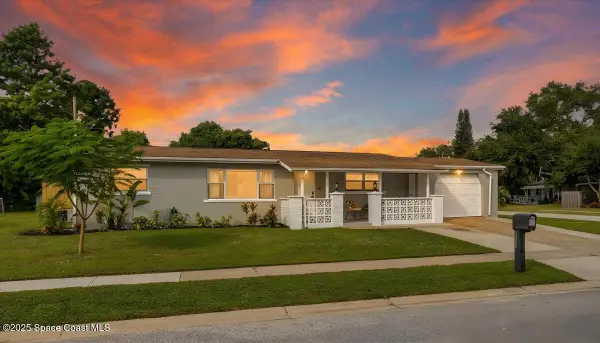 $299,900Active3 beds 2 baths1,314 sq. ft.
$299,900Active3 beds 2 baths1,314 sq. ft.1592 Sea Breeze Lane, Melbourne, FL 32935
MLS# 1061849Listed by: RE/MAX AEROSPACE REALTY - New
 $466,490Active5 beds 3 baths2,434 sq. ft.
$466,490Active5 beds 3 baths2,434 sq. ft.3295 Viridian Circle, MELBOURNE, FL 32904
MLS# O6359630Listed by: SM FLORIDA BROKERAGE LLC - New
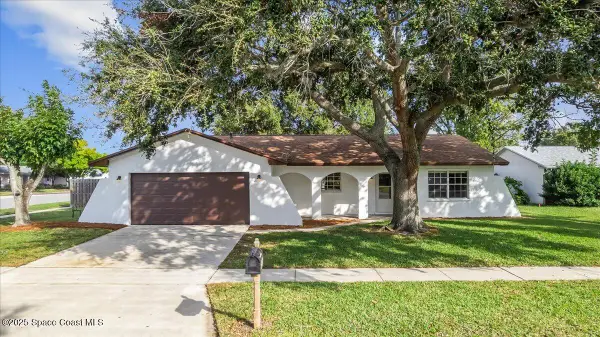 $367,500Active4 beds 2 baths1,484 sq. ft.
$367,500Active4 beds 2 baths1,484 sq. ft.2010 Talloak Road, Melbourne, FL 32935
MLS# 1061821Listed by: ENGEL&VOELKERS MELB BEACHSIDE - New
 $4,750,000Active8 beds 12 baths10,869 sq. ft.
$4,750,000Active8 beds 12 baths10,869 sq. ft.586 Wethersfield Place, Melbourne, FL 32940
MLS# 1061810Listed by: ONE SOTHEBY'S INTERNATIONAL - New
 $314,000Active3 beds 2 baths1,596 sq. ft.
$314,000Active3 beds 2 baths1,596 sq. ft.100 Oak Lake Road, Melbourne, FL 32901
MLS# 1061800Listed by: FLORIDA RLTY. & COMMERCIAL LLC
