7823 Loren Cove Drive, Melbourne, FL 32940
Local realty services provided by:Better Homes and Gardens Real Estate Star
Listed by: jeremy t silber
Office: dale sorensen real estate inc.
MLS#:1065017
Source:FL_SPACE
Price summary
- Price:$444,000
- Price per sq. ft.:$266.03
- Monthly HOA dues:$430
About this home
Welcome home to 7823 Loren Cove Drive, perfectly situated in the heart of Viera. This beautifully designed residence features a bright, open great room that flows seamlessly into a desirable split floor plan, offering both comfort and privacy. The chef's kitchen is a showstopper with gas cooking, a striking backsplash, generous prep space, and a convenient butler's pantry—ideal for entertaining and everyday living.
Enjoy timeless upgrades throughout, including crown molding and no carpeting anywhere in the home. Step outside to the extended screened-in lanai, perfect for relaxing mornings or evening gatherings.
As a resident, you'll enjoy access to Viera's only private club, featuring two resort-style pools, tennis and pickleball courts, indoor activities, and an exclusive, fully equipped gym. This home blends elegant finishes, thoughtful design, and exceptional amenities—Florida living at its finest.
Contact an agent
Home facts
- Year built:2018
- Listing ID #:1065017
- Added:394 day(s) ago
Rooms and interior
- Bedrooms:3
- Total bathrooms:2
- Full bathrooms:2
- Living area:1,669 sq. ft.
Heating and cooling
- Heating:Central
Structure and exterior
- Year built:2018
- Building area:1,669 sq. ft.
- Lot area:0.13 Acres
Schools
- High school:Viera
- Middle school:Viera Middle School
- Elementary school:Quest
Utilities
- Sewer:Public Sewer
Finances and disclosures
- Price:$444,000
- Price per sq. ft.:$266.03
- Tax amount:$5,100 (2025)
New listings near 7823 Loren Cove Drive
- New
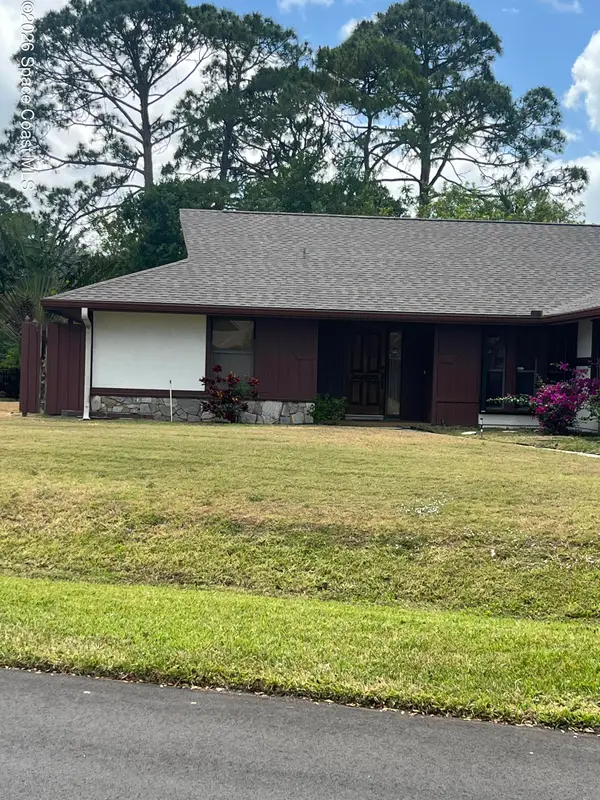 $349,900Active3 beds 2 baths1,952 sq. ft.
$349,900Active3 beds 2 baths1,952 sq. ft.2328 Hamlet Drive S, Melbourne, FL 32934
MLS# 1069414Listed by: NISBET REALTY, INC. - New
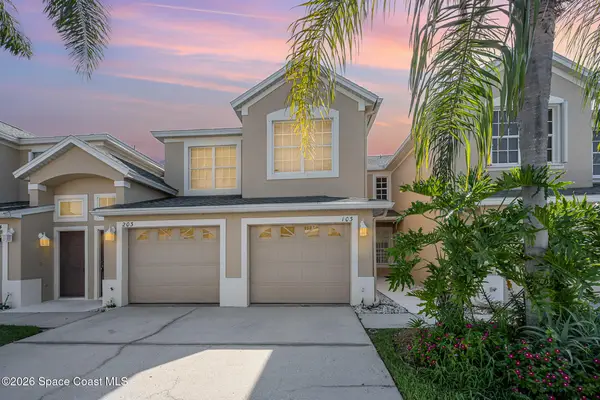 $270,000Active2 beds 2 baths1,376 sq. ft.
$270,000Active2 beds 2 baths1,376 sq. ft.401 Trotter Lane #103, Melbourne, FL 32940
MLS# 1069398Listed by: HART TO HART REAL ESTATE, INC. - New
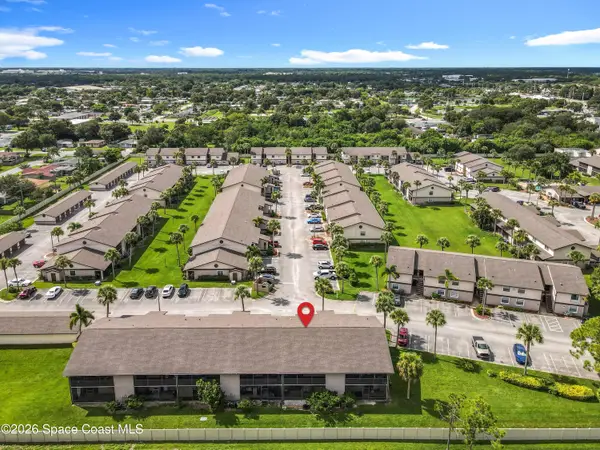 $145,000Active2 beds 2 baths996 sq. ft.
$145,000Active2 beds 2 baths996 sq. ft.2784 Rhonda Lane, Melbourne, FL 32935
MLS# 1068659Listed by: KELLER WILLIAMS REALTY BREVARD - Open Sun, 12 to 3pmNew
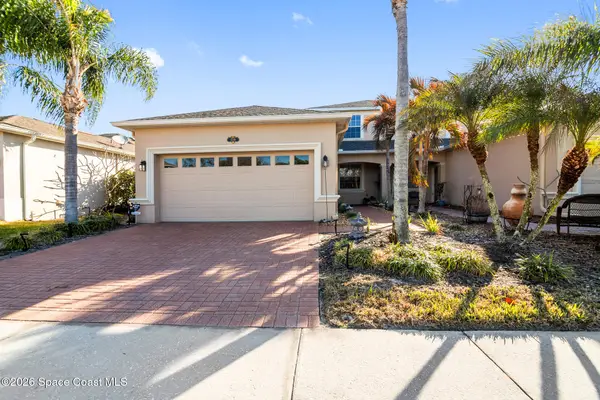 $405,000Active3 beds 3 baths2,032 sq. ft.
$405,000Active3 beds 3 baths2,032 sq. ft.1799 Tullagee Avenue, Melbourne, FL 32940
MLS# 1069421Listed by: RE/MAX AEROSPACE REALTY - New
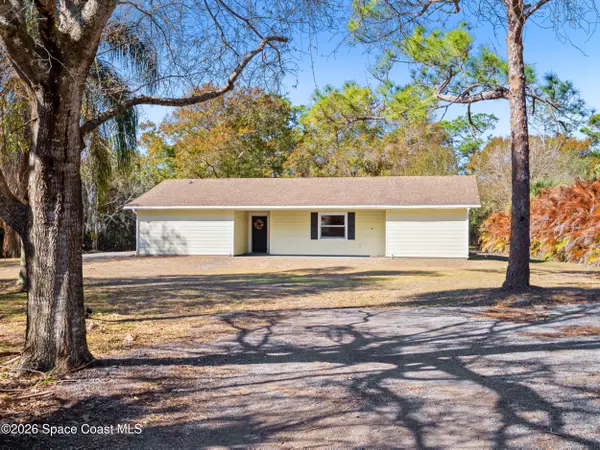 $320,000Active3 beds 2 baths1,422 sq. ft.
$320,000Active3 beds 2 baths1,422 sq. ft.2440 Arizona Street, Melbourne, FL 32904
MLS# 1069423Listed by: RE/MAX ELITE - New
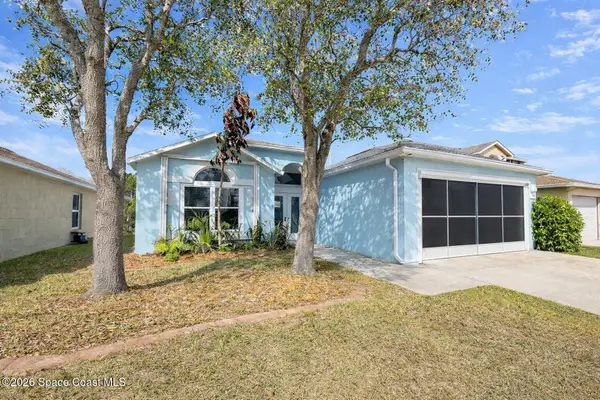 $369,000Active3 beds 2 baths1,620 sq. ft.
$369,000Active3 beds 2 baths1,620 sq. ft.2235 Myla Lane, Melbourne, FL 32935
MLS# 1069410Listed by: REALTY CITY INC - New
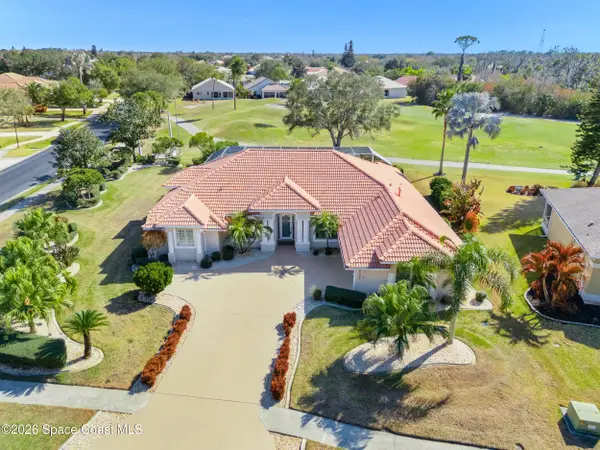 $639,000Active4 beds 3 baths2,393 sq. ft.
$639,000Active4 beds 3 baths2,393 sq. ft.8001 Duncastle Court, Melbourne, FL 32940
MLS# 1069400Listed by: ONE SOTHEBY'S INTERNATIONAL - New
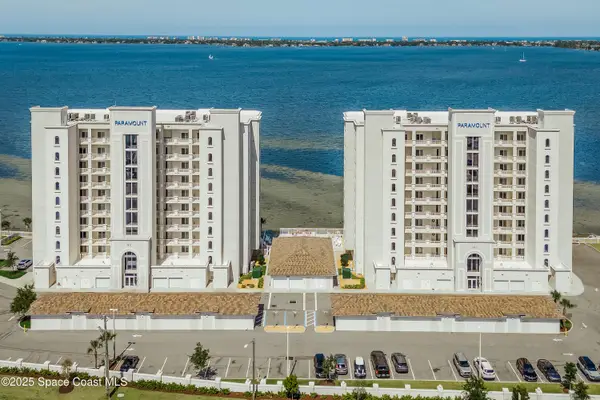 $850,000Active3 beds 3 baths2,345 sq. ft.
$850,000Active3 beds 3 baths2,345 sq. ft.1465 S Harbor City Boulevard #304, Melbourne, FL 32901
MLS# 1069402Listed by: WATERMAN REAL ESTATE, INC. - New
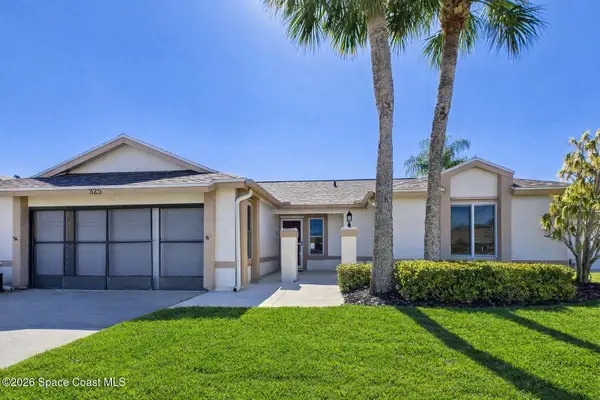 $435,000Active3 beds 2 baths1,538 sq. ft.
$435,000Active3 beds 2 baths1,538 sq. ft.325 Country Walk Street, Melbourne, FL 32940
MLS# 1069078Listed by: RELENTLESS REAL ESTATE CO. - New
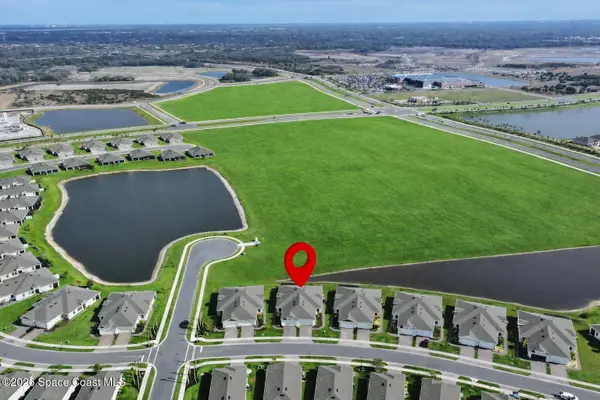 $389,000Active3 beds 2 baths1,565 sq. ft.
$389,000Active3 beds 2 baths1,565 sq. ft.9723 Alister Drive, Melbourne, FL 32940
MLS# 1069393Listed by: 1 PERCENT LISTS FL'S FINEST

