8001 Sugar Pine Drive, Melbourne, FL 32904
Local realty services provided by:Better Homes and Gardens Real Estate Star
8001 Sugar Pine Drive,Melbourne, FL 32904
$650,000
- 5 Beds
- 5 Baths
- 3,984 sq. ft.
- Single family
- Pending
Listed by: joseph mignone, maureen c mignone
Office: dale sorensen real estate inc.
MLS#:1057419
Source:FL_SPACE
Price summary
- Price:$650,000
- Price per sq. ft.:$132.17
About this home
Charming 'COUNTRY-IN-THE-CITY' POOL HOME Nestled in a Highly Sought-After West Melbourne Location (NO HOA). This Home, Offered for The First Time Is Perfect for the Large or Multi-Generational Family. Set on a Generous 3/4 Acre Corner Lot at the End of a Peaceful Cul-de-Sac, This Property Offers a Serene Atmosphere, Providing the Perfect Balance of Tranquility and Convenience. Spanning 3,984 Square Feet Under Air, This Classically Designed 5-Bedroom, 4.5-Bathroom Home Features A Large Recreation Room w/Full Bath On The First Floor Easily Convertible to In-Law Quarters. Inside You'll Find an Expansive Layout Featuring a Spacious Family Room, Formal Dining Area, Living/Den/Flex; and a Huge Country-Style Eat-In Kitchen with Newer Appliances & Butler Pantry. Soaring Wood-Beamed Vaulted Ceiling and Artistic Rock Fireplace Add a Sense of Grandeur & Openness; Abundant Natural Light makes the Space Feel Warm & Inviting. See Supplement For List of Updates/Amenities. New Septic System Coming! Completely New Septic System To Be Installed Prior To Closing. Recent Updates/Upgrades: New Roof 11/2024, New Deck/Balcony Off Master Suite 9/2025, Numerous Impact Windows Installed 2018, Newer Electrical Panel, Whole House Replumbed 2014, One A/C 2023; Improvements Within Last Two Years: Newer Vinyl Fencing, Resurfaced Pool, Second Master Bedroom Bath Remodeled. Amenities: Security Cameras, Built-In Desk, Built-In Hutch, Down-Draft Cooktop, Wet Bar, Pool Table, Screened Porch With Garden Station/Sink; Circular Drive, Lots of Space for Boat/RV, Deep Sink, Pocket Doors, Built-In Closet Organizers (Dresser, Shoe Racks), Jet Tub, Pool Deck Refinished, Ground Mounted Solar Panels for Pool (pool 9' deep with slide and diving board), Outside Shower, Two Large Sheds, Irrigation Well With 6-Zone Sprinkler System; Transferable Termite Bond, A/C Systems Service Contract: Maintenance Performed 10/2025.
Contact an agent
Home facts
- Year built:1978
- Listing ID #:1057419
- Added:148 day(s) ago
Rooms and interior
- Bedrooms:5
- Total bathrooms:5
- Full bathrooms:4
- Half bathrooms:1
- Living area:3,984 sq. ft.
Heating and cooling
- Cooling:Electric
- Heating:Central, Electric
Structure and exterior
- Year built:1978
- Building area:3,984 sq. ft.
- Lot area:0.75 Acres
Schools
- High school:Melbourne
- Middle school:Central
- Elementary school:Roy Allen
Finances and disclosures
- Price:$650,000
- Price per sq. ft.:$132.17
- Tax amount:$3,484 (2023)
New listings near 8001 Sugar Pine Drive
- New
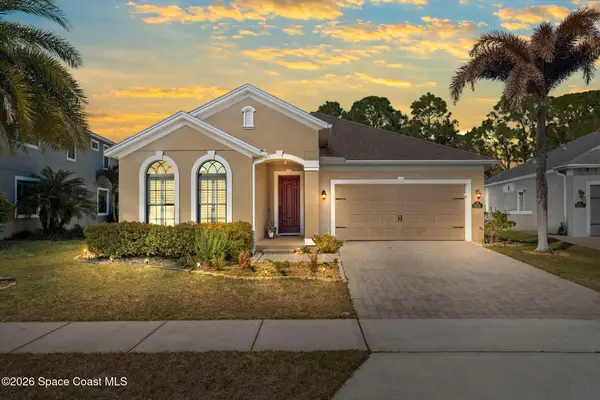 $750,000Active4 beds 3 baths2,427 sq. ft.
$750,000Active4 beds 3 baths2,427 sq. ft.8112 Strom Park Drive, Melbourne, FL 32940
MLS# 1069122Listed by: BLUE MARLIN REAL ESTATE - New
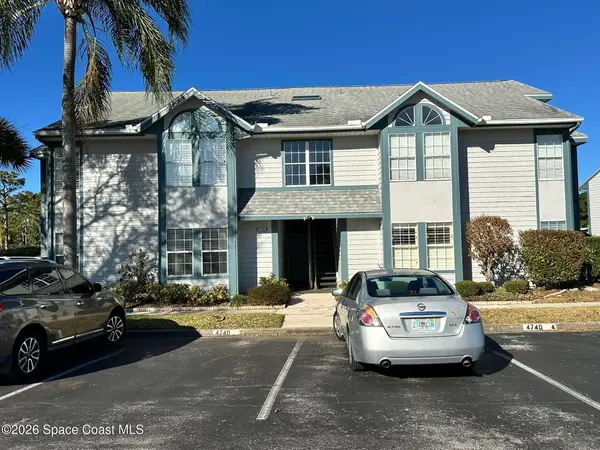 $206,000Active3 beds 2 baths1,491 sq. ft.
$206,000Active3 beds 2 baths1,491 sq. ft.4740 Lake Waterford Way #3-112, Melbourne, FL 32901
MLS# 1069123Listed by: COLLINS AND ASSOC. R.E. - New
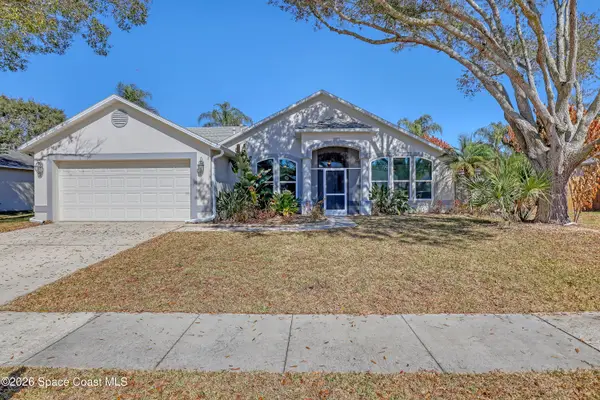 $449,900Active4 beds 2 baths2,023 sq. ft.
$449,900Active4 beds 2 baths2,023 sq. ft.3432 Saddle Brook Drive, Melbourne, FL 32934
MLS# 1069131Listed by: J. EDWARDS REAL ESTATE - New
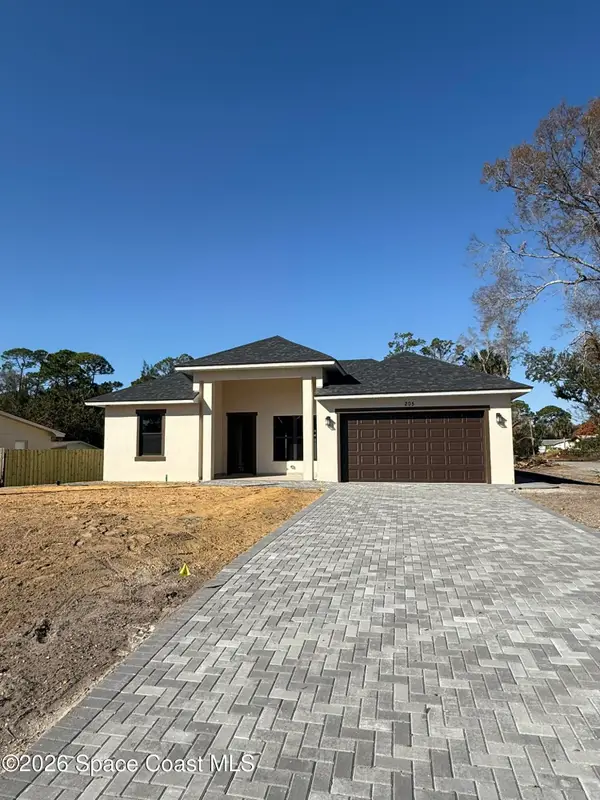 $599,000Active4 beds 3 baths2,100 sq. ft.
$599,000Active4 beds 3 baths2,100 sq. ft.205 Sagamore Street, Melbourne, FL 32904
MLS# 1069090Listed by: PARTNERSHIP REALTY, INC. - New
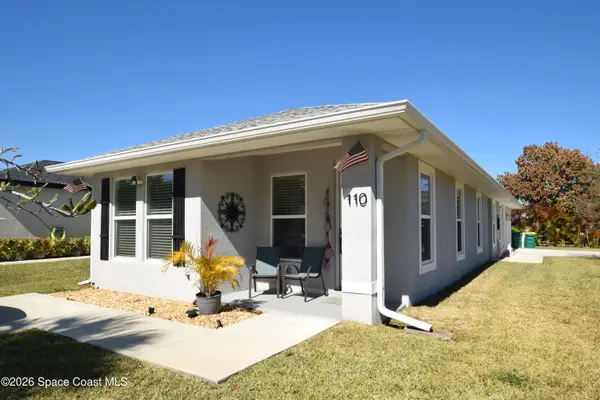 $385,000Active3 beds 2 baths1,243 sq. ft.
$385,000Active3 beds 2 baths1,243 sq. ft.110 W Fee Avenue, Melbourne, FL 32901
MLS# 1069100Listed by: WATERMAN REAL ESTATE, INC. - Open Sat, 12 to 2pmNew
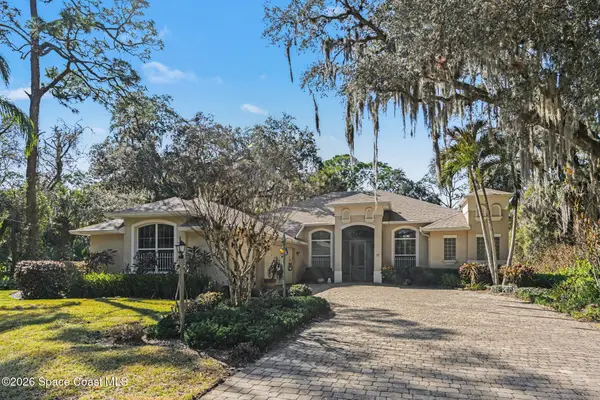 $650,000Active3 beds 2 baths2,416 sq. ft.
$650,000Active3 beds 2 baths2,416 sq. ft.537 Acacia Avenue, Melbourne, FL 32904
MLS# 1068976Listed by: REAL BROKER, LLC - New
 $156,000Active2 beds 2 baths1,344 sq. ft.
$156,000Active2 beds 2 baths1,344 sq. ft.525 Kimberly Circle S, Melbourne, FL 32904
MLS# 1069060Listed by: DERRICK REAL ESTATE GROUP, INC - New
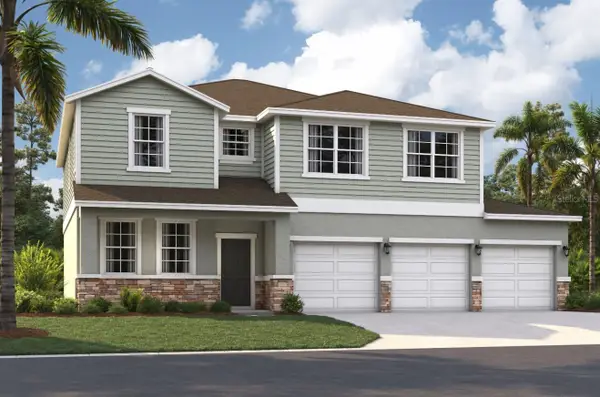 $477,490Active5 beds 3 baths2,856 sq. ft.
$477,490Active5 beds 3 baths2,856 sq. ft.3130 Viridian Circle, MELBOURNE, FL 32904
MLS# O6381469Listed by: SM FLORIDA BROKERAGE LLC - New
 $669,900Active4 beds 3 baths2,879 sq. ft.
$669,900Active4 beds 3 baths2,879 sq. ft.4834 Verona Circle, Melbourne, FL 32940
MLS# 1069036Listed by: J. EDWARDS REAL ESTATE - New
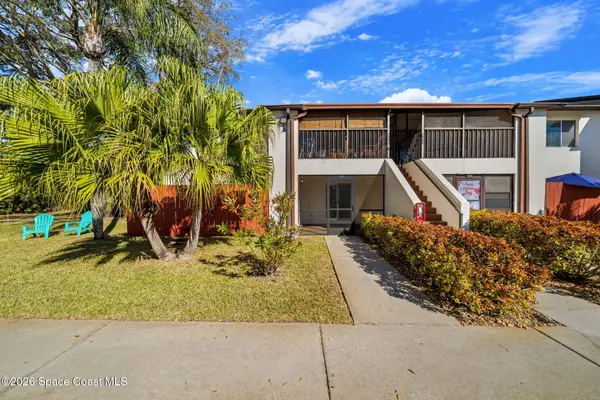 $210,000Active2 beds 2 baths900 sq. ft.
$210,000Active2 beds 2 baths900 sq. ft.716 Ridge Club Drive, Melbourne, FL 32934
MLS# 1069041Listed by: DENOVO REALTY

