8240 Stonecrest Drive, Melbourne, FL 32940
Local realty services provided by:Better Homes and Gardens Real Estate Star
Listed by: dana saunders
Office: real broker, llc.
MLS#:1060478
Source:FL_SPACE
Price summary
- Price:$1,075,000
- Price per sq. ft.:$303.07
About this home
Stunning lakefront Montgomery II model featuring 5 bedrooms, 4 full baths, pool, and home office! This spacious smart home offers modern comfort and convenience with phone-controlled lighting, locks, appliances, and remote blinds. The primary suite is on the first floor for easy living, while an upstairs suite with a bonus room is perfect for guests or a media space. Enjoy an upgraded electrical system with a vehicle charging outlet and paid-off solar panels for very low electric bills. The open-concept layout flows seamlessly to the screened pool and patio overlooking the lake. The oversized 2-car garage provides extra space for a golf cart or storage, and the paver driveway adds great curb appeal. Located in one of the area's most popular communities, residents enjoy resort-style amenities including multiple pools, playground, pickleball, tennis, and basketball courts. Luxury, efficiency, and lifestyle—all in one exceptional home!
Contact an agent
Home facts
- Year built:2021
- Listing ID #:1060478
- Added:110 day(s) ago
Rooms and interior
- Bedrooms:5
- Total bathrooms:4
- Full bathrooms:4
- Living area:3,547 sq. ft.
Heating and cooling
- Cooling:Zoned
- Heating:Central, Electric
Structure and exterior
- Year built:2021
- Building area:3,547 sq. ft.
- Lot area:0.25 Acres
Schools
- High school:Viera
- Middle school:Viera Middle School
- Elementary school:Viera
Utilities
- Sewer:Public Sewer
Finances and disclosures
- Price:$1,075,000
- Price per sq. ft.:$303.07
- Tax amount:$8,890 (2025)
New listings near 8240 Stonecrest Drive
- New
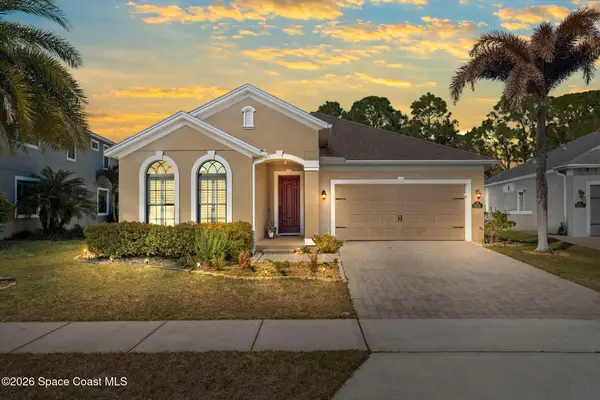 $750,000Active4 beds 3 baths2,427 sq. ft.
$750,000Active4 beds 3 baths2,427 sq. ft.8112 Strom Park Drive, Melbourne, FL 32940
MLS# 1069122Listed by: BLUE MARLIN REAL ESTATE - New
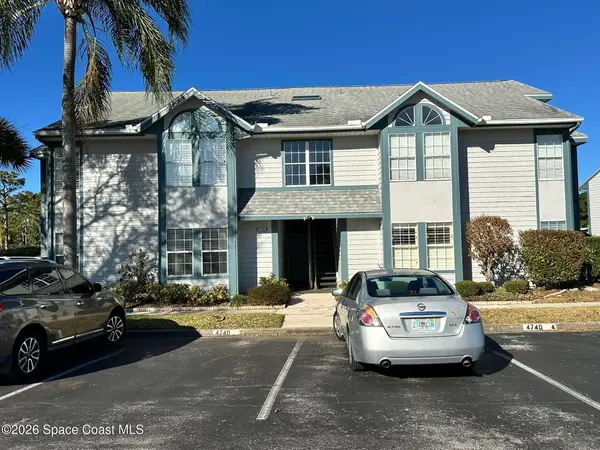 $206,000Active3 beds 2 baths1,491 sq. ft.
$206,000Active3 beds 2 baths1,491 sq. ft.4740 Lake Waterford Way #3-112, Melbourne, FL 32901
MLS# 1069123Listed by: COLLINS AND ASSOC. R.E. - New
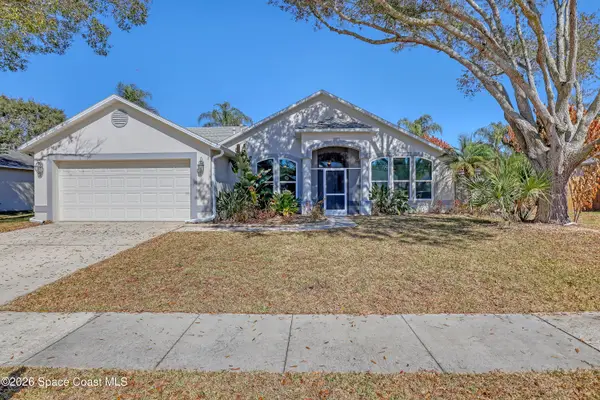 $449,900Active4 beds 2 baths2,023 sq. ft.
$449,900Active4 beds 2 baths2,023 sq. ft.3432 Saddle Brook Drive, Melbourne, FL 32934
MLS# 1069131Listed by: J. EDWARDS REAL ESTATE - New
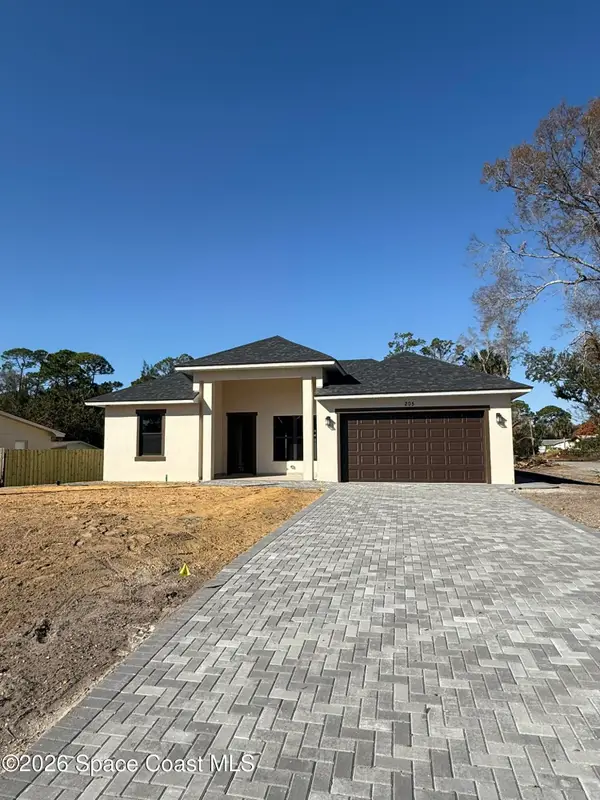 $599,000Active4 beds 3 baths2,100 sq. ft.
$599,000Active4 beds 3 baths2,100 sq. ft.205 Sagamore Street, Melbourne, FL 32904
MLS# 1069090Listed by: PARTNERSHIP REALTY, INC. - New
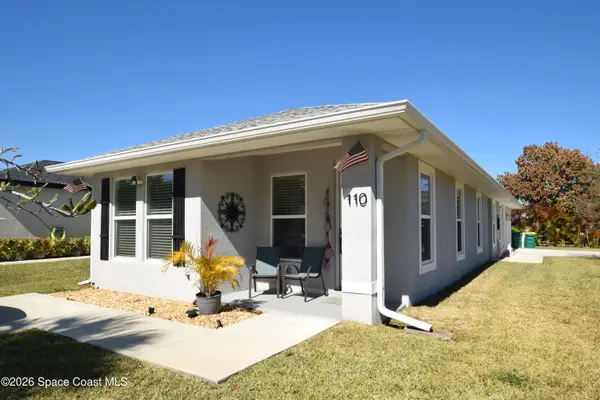 $385,000Active3 beds 2 baths1,243 sq. ft.
$385,000Active3 beds 2 baths1,243 sq. ft.110 W Fee Avenue, Melbourne, FL 32901
MLS# 1069100Listed by: WATERMAN REAL ESTATE, INC. - Open Sat, 12 to 2pmNew
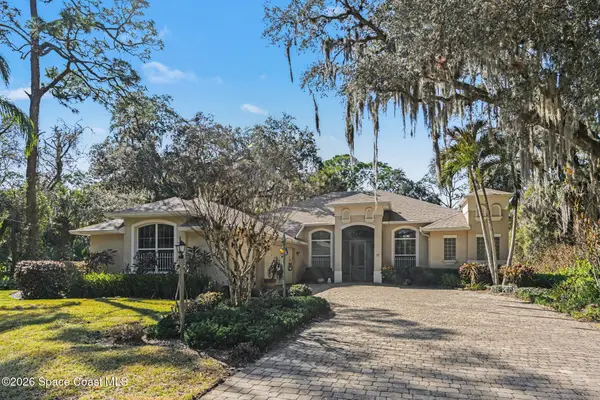 $650,000Active3 beds 2 baths2,416 sq. ft.
$650,000Active3 beds 2 baths2,416 sq. ft.537 Acacia Avenue, Melbourne, FL 32904
MLS# 1068976Listed by: REAL BROKER, LLC - New
 $156,000Active2 beds 2 baths1,344 sq. ft.
$156,000Active2 beds 2 baths1,344 sq. ft.525 Kimberly Circle S, Melbourne, FL 32904
MLS# 1069060Listed by: DERRICK REAL ESTATE GROUP, INC - New
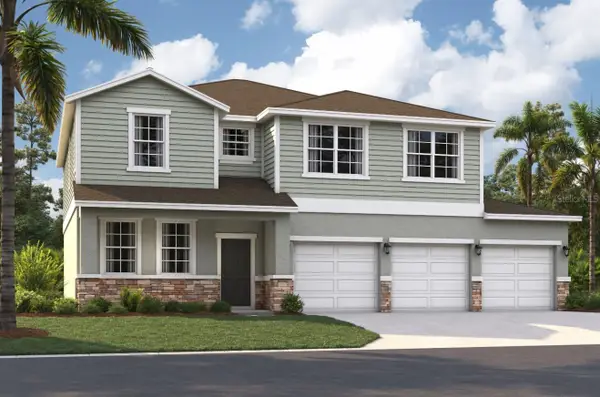 $477,490Active5 beds 3 baths2,856 sq. ft.
$477,490Active5 beds 3 baths2,856 sq. ft.3130 Viridian Circle, MELBOURNE, FL 32904
MLS# O6381469Listed by: SM FLORIDA BROKERAGE LLC - New
 $669,900Active4 beds 3 baths2,879 sq. ft.
$669,900Active4 beds 3 baths2,879 sq. ft.4834 Verona Circle, Melbourne, FL 32940
MLS# 1069036Listed by: J. EDWARDS REAL ESTATE - New
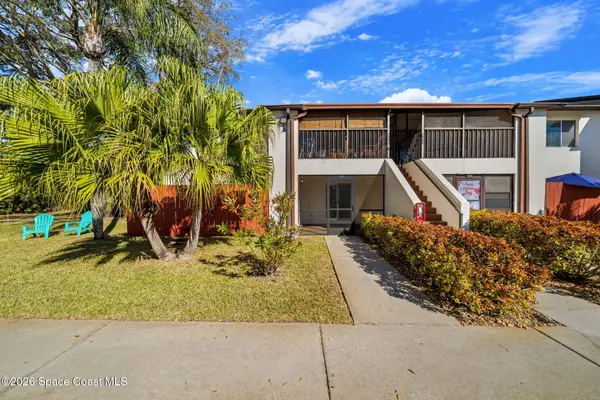 $210,000Active2 beds 2 baths900 sq. ft.
$210,000Active2 beds 2 baths900 sq. ft.716 Ridge Club Drive, Melbourne, FL 32934
MLS# 1069041Listed by: DENOVO REALTY

