8438 Gullen Drive, Melbourne, FL 32940
Local realty services provided by:Better Homes and Gardens Real Estate Star
8438 Gullen Drive,Melbourne, FL 32940
$825,000
- 4 Beds
- 3 Baths
- 2,536 sq. ft.
- Single family
- Active
Listed by: eileen olejarski
Office: one sotheby's international
MLS#:1061648
Source:FL_SPACE
Price summary
- Price:$825,000
- Price per sq. ft.:$247.9
- Monthly HOA dues:$40
About this home
Why wait for a new build without the upgrades? Experience the best of modern multi-generational living in this single-story 2024-built 4-bedroom, 3-bath home on a premium 60-foot lot in sought-after Reeling Park, West Viera. Designed for today's lifestyle, the open-concept In-Law Floor Plan features elegant tile flooring throughout, a spacious kitchen with quartz countertops, extra pantry cabinetry, and an expansive island perfect for entertaining. Enjoy stylish touches including plantation shutters and luxury finishes. The primary suite and guest accommodations provide flexibility for extended family or guests. Outdoor living shines with front and rear screened porches, an expansive paver patio, and a fenced yard professionally landscaped for privacy, all in a peaceful park setting. Ideally located near top-rated schools, fine dining, shopping, and the resort-style Addison Village Club. You're less than 20 minutes to the beach and minutes from championship golf courses.
Contact an agent
Home facts
- Year built:2024
- Listing ID #:1061648
- Added:96 day(s) ago
Rooms and interior
- Bedrooms:4
- Total bathrooms:3
- Full bathrooms:3
- Living area:2,536 sq. ft.
Heating and cooling
- Cooling:Electric
- Heating:Central, Electric
Structure and exterior
- Year built:2024
- Building area:2,536 sq. ft.
- Lot area:0.18 Acres
Schools
- High school:Viera
- Middle school:Viera Middle School
- Elementary school:Viera
Utilities
- Sewer:Public Sewer
Finances and disclosures
- Price:$825,000
- Price per sq. ft.:$247.9
New listings near 8438 Gullen Drive
- New
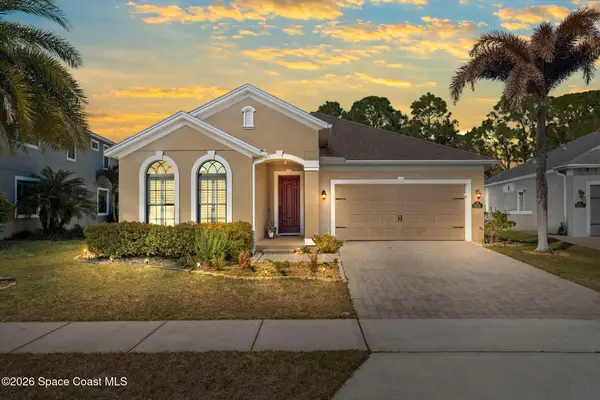 $750,000Active4 beds 3 baths2,427 sq. ft.
$750,000Active4 beds 3 baths2,427 sq. ft.8112 Strom Park Drive, Melbourne, FL 32940
MLS# 1069122Listed by: BLUE MARLIN REAL ESTATE - New
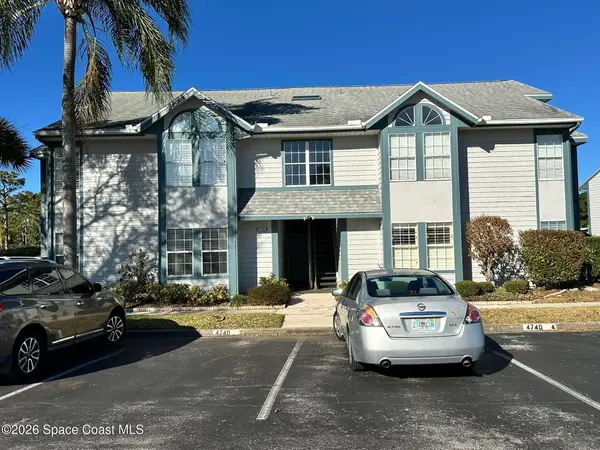 $206,000Active3 beds 2 baths1,491 sq. ft.
$206,000Active3 beds 2 baths1,491 sq. ft.4740 Lake Waterford Way #3-112, Melbourne, FL 32901
MLS# 1069123Listed by: COLLINS AND ASSOC. R.E. - New
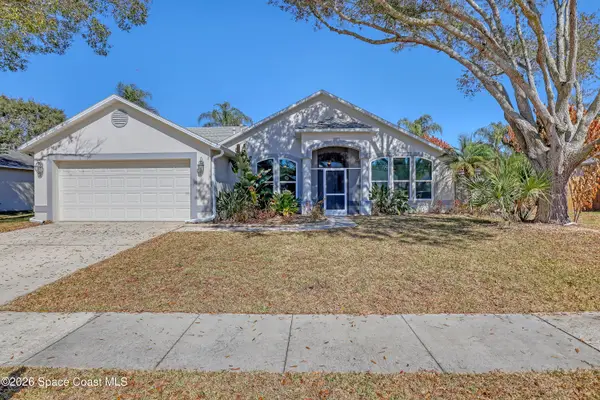 $449,900Active4 beds 2 baths2,023 sq. ft.
$449,900Active4 beds 2 baths2,023 sq. ft.3432 Saddle Brook Drive, Melbourne, FL 32934
MLS# 1069131Listed by: J. EDWARDS REAL ESTATE - New
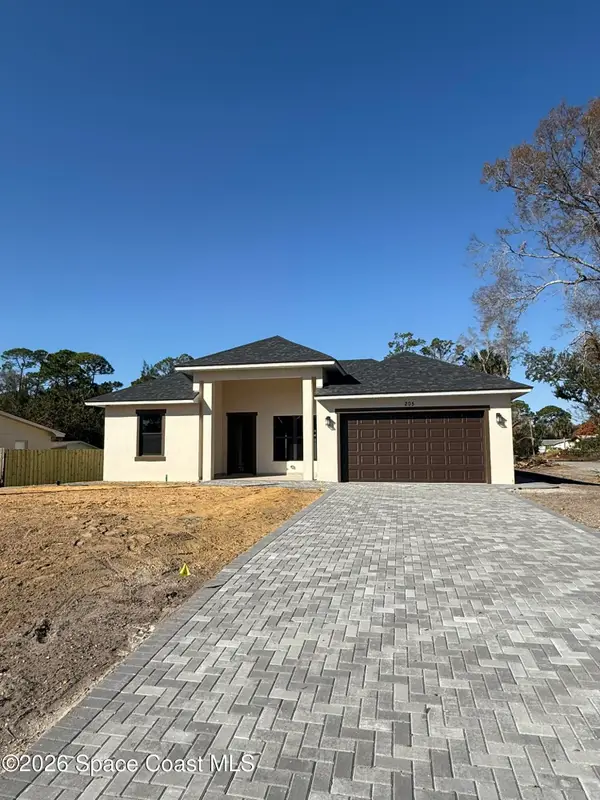 $599,000Active4 beds 3 baths2,100 sq. ft.
$599,000Active4 beds 3 baths2,100 sq. ft.205 Sagamore Street, Melbourne, FL 32904
MLS# 1069090Listed by: PARTNERSHIP REALTY, INC. - New
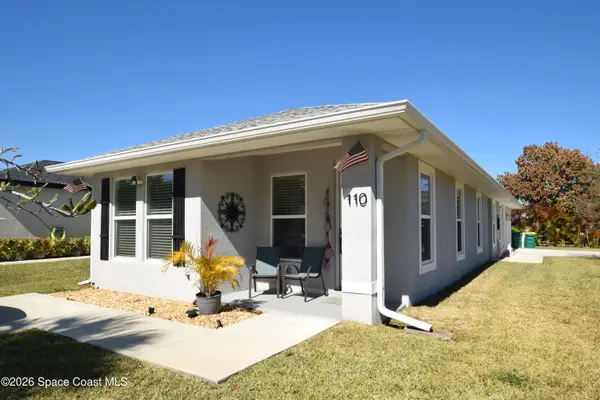 $385,000Active3 beds 2 baths1,243 sq. ft.
$385,000Active3 beds 2 baths1,243 sq. ft.110 W Fee Avenue, Melbourne, FL 32901
MLS# 1069100Listed by: WATERMAN REAL ESTATE, INC. - Open Sat, 12 to 2pmNew
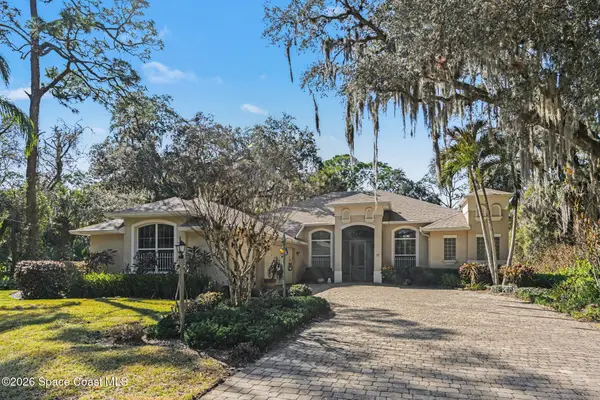 $650,000Active3 beds 2 baths2,416 sq. ft.
$650,000Active3 beds 2 baths2,416 sq. ft.537 Acacia Avenue, Melbourne, FL 32904
MLS# 1068976Listed by: REAL BROKER, LLC - New
 $156,000Active2 beds 2 baths1,344 sq. ft.
$156,000Active2 beds 2 baths1,344 sq. ft.525 Kimberly Circle S, Melbourne, FL 32904
MLS# 1069060Listed by: DERRICK REAL ESTATE GROUP, INC - New
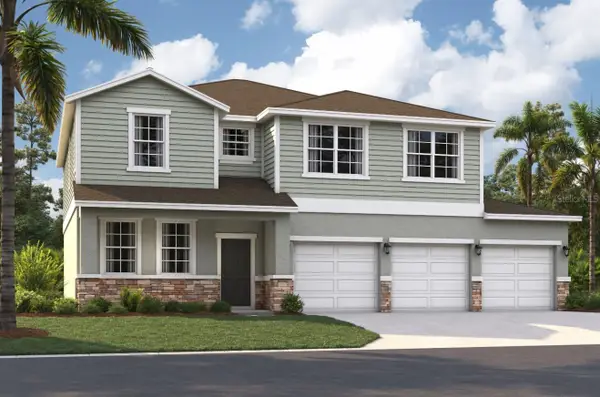 $477,490Active5 beds 3 baths2,856 sq. ft.
$477,490Active5 beds 3 baths2,856 sq. ft.3130 Viridian Circle, MELBOURNE, FL 32904
MLS# O6381469Listed by: SM FLORIDA BROKERAGE LLC - New
 $669,900Active4 beds 3 baths2,879 sq. ft.
$669,900Active4 beds 3 baths2,879 sq. ft.4834 Verona Circle, Melbourne, FL 32940
MLS# 1069036Listed by: J. EDWARDS REAL ESTATE - New
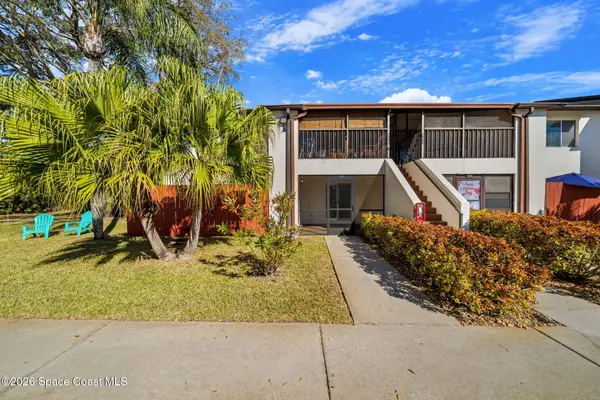 $210,000Active2 beds 2 baths900 sq. ft.
$210,000Active2 beds 2 baths900 sq. ft.716 Ridge Club Drive, Melbourne, FL 32934
MLS# 1069041Listed by: DENOVO REALTY

