13614 Stevenson Lane, Odessa, FL 33556
Local realty services provided by:Better Homes and Gardens Real Estate Lifestyles Realty
13614 Stevenson Lane,Odessa, FL 33556
$500,000
- 3 Beds
- 4 Baths
- - sq. ft.
- Single family
- Sold
Listed by: julia wright
Office: keller williams tampa prop.
MLS#:TB8386848
Source:MFRMLS
Sorry, we are unable to map this address
Price summary
- Price:$500,000
- Monthly HOA dues:$6.25
About this home
MASSIVE PRICE REDUCTION FOR THIS BEAUTIFUL HOME! LIVE THE FLORIDA LIFESTYLE IN THIS NEWLY BUILT STARKEY RANCH HOME ~ Built in 2021, this barely lived-in Taylor Morrison Newberry offers the perfect blend of modern design, comfort, and Florida charm. With 2,168 sq ft of thoughtfully designed living space, this two-story gem features 3 spacious bedrooms, 3.5 baths, a 2-car rear alley garage, and a host of upgrades—all nestled in Starkey Ranch, Tampa Bay’s #1 master-planned community known for its vibrant lifestyle and resort-style amenities. From the moment you arrive, you’ll be captivated by the curb appeal with the vertical siding, stone-accented columns, manicured landscaping, and a welcoming front porch perfect for morning coffee or seasonal decorating. Step inside to soaring ceilings, upgraded Level 4 wood-look plank tile flooring, a dramatic wood rail staircase, and neutral Sherwin-Williams “Agreeable Gray” walls that set a serene, coastal tone. Smart home features abound, including Leviton wireless switches, LED lighting, and prewiring for security. The open-concept layout is ideal for entertaining and everyday Florida living. The chef’s kitchen is a showstopper with 42” white maple cabinetry, crown molding, custom tile backsplash, expansive Level 3 quartz countertops, large walk in pantry and stainless steel GE gas appliances. Natural light pours in through high windows, while a spacious center island with seating and undermount sink makes hosting effortless. There is also a large pantry and dinette area adding functionality and charm. Unwind in the large gathering room, flooded with light and offering flexible layout options. Downstairs, Bedroom 2 features an ensuite bath with upgraded walk-in shower, and tile flooring, and timeless subway tile—perfect for guests or multi-generational living. Upstairs, the tranquil owner’s suite offers multiple windows, recessed lighting, and a spa-inspired ensuite bath with oversized walk-in shower, dual vanities, quartz counters, tile flooring, and a large walk-in closet. A cozy loft nook creates the perfect reading or office space. Bedroom 3 and Bath 3 (with tub/shower combo) offer privacy for family or guests, and the second-floor laundry room is pre-plumbed for a utility sink.
Step outside to your extended 24x10 screen enclosed covered lanai, perfect for enjoying Florida’s endless sunshine. Whether you're sipping your morning coffee, grilling on the weekend or relaxing under the pre-wired ceiling fan, this outdoor space is made for Florida living.
Live the dream in award-winning Starkey Ranch, featuring a K-8 Magnet School with special focuses in Fine Arts, World Languages & Computer Science, a theater, library, 3 resort-style pools, splash park, dog parks, playgrounds, soccer fields, library, canoes, trails, 20+ miles of scenic trails, a community center, and year-round events. Enjoy close proximity to Gulf Coast beaches, top-rated restaurants, Publix, shopping, and a quick commute to Tampa International Airport. Don't just dream it—live it! Your Florida lifestyle starts here. Seller will consider a Concession to Buy Down Buyer's Interest Rate!
Contact an agent
Home facts
- Year built:2023
- Listing ID #:TB8386848
- Added:182 day(s) ago
- Updated:November 15, 2025 at 08:20 AM
Rooms and interior
- Bedrooms:3
- Total bathrooms:4
- Full bathrooms:3
- Half bathrooms:1
Heating and cooling
- Cooling:Central Air
- Heating:Central
Structure and exterior
- Roof:Shingle
- Year built:2023
Schools
- High school:River Ridge High-PO
- Middle school:Starkey Ranch K-8
- Elementary school:Starkey Ranch K-8
Utilities
- Water:Public
- Sewer:Public Sewer
Finances and disclosures
- Price:$500,000
- Tax amount:$11,136 (2024)
New listings near 13614 Stevenson Lane
- New
 $280,000Active2 beds 3 baths1,131 sq. ft.
$280,000Active2 beds 3 baths1,131 sq. ft.1640 Villa Capri Circle #301, ODESSA, FL 33556
MLS# TB8444645Listed by: PROPERTY SCHOLARS REALTY & DEV - Open Sat, 12 to 4pmNew
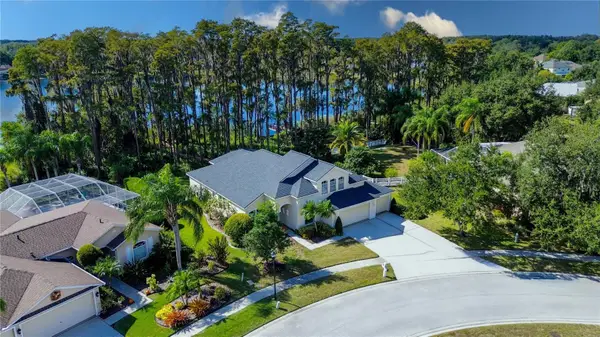 $725,000Active4 beds 2 baths3,134 sq. ft.
$725,000Active4 beds 2 baths3,134 sq. ft.13815 Chandron Drive, ODESSA, FL 33556
MLS# TB8447114Listed by: FOREVER FLORIDA REAL ESTATE - New
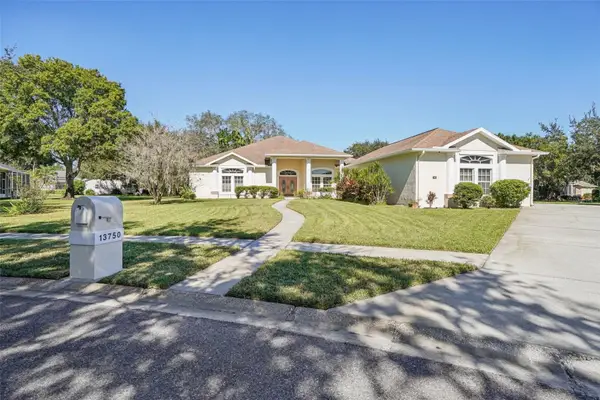 $800,000Active3 beds 4 baths2,985 sq. ft.
$800,000Active3 beds 4 baths2,985 sq. ft.13750 Dowling Lane, ODESSA, FL 33556
MLS# TB8447129Listed by: LKV REALTY, LLC - New
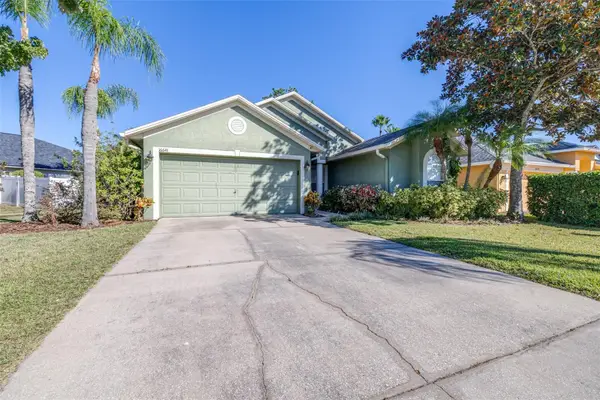 $465,000Active3 beds 2 baths1,710 sq. ft.
$465,000Active3 beds 2 baths1,710 sq. ft.16641 Fairbolt Way, ODESSA, FL 33556
MLS# TB8445447Listed by: AGILE GROUP REALTY - Open Sat, 11am to 1:30pm
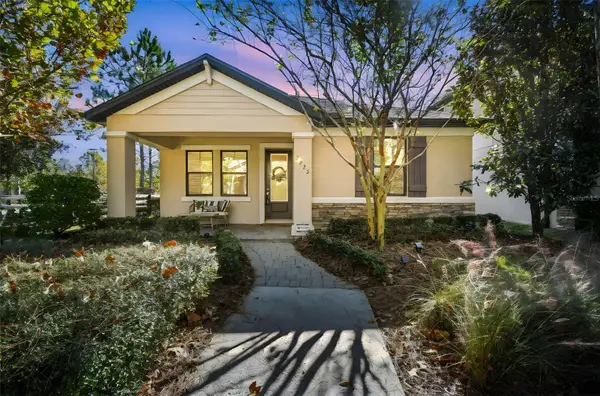 $530,000Active3 beds 2 baths1,765 sq. ft.
$530,000Active3 beds 2 baths1,765 sq. ft.3023 Puller Trail, ODESSA, FL 33556
MLS# W7880344Listed by: RE/MAX CHAMPIONS 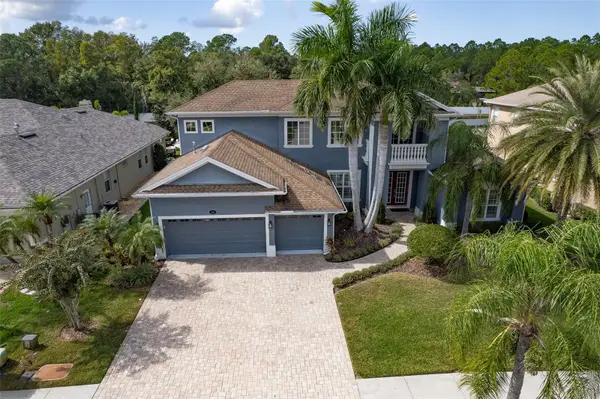 $789,000Active6 beds 5 baths4,010 sq. ft.
$789,000Active6 beds 5 baths4,010 sq. ft.16224 Ivy Lake Drive, ODESSA, FL 33556
MLS# TB8440939Listed by: DIVINE ESTATES REALTY LLC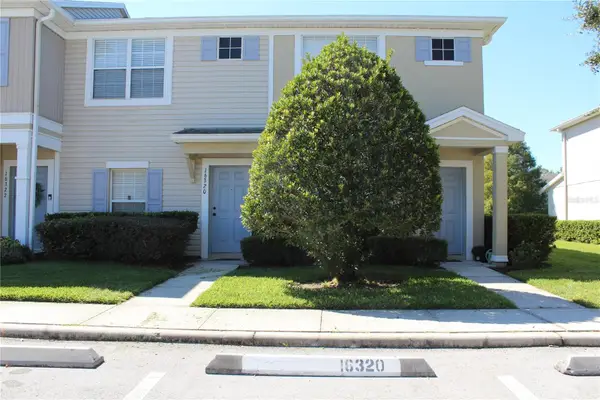 $280,000Active2 beds 3 baths1,240 sq. ft.
$280,000Active2 beds 3 baths1,240 sq. ft.16320 Swan View Circle, ODESSA, FL 33556
MLS# TB8438396Listed by: FUTURE HOME REALTY INC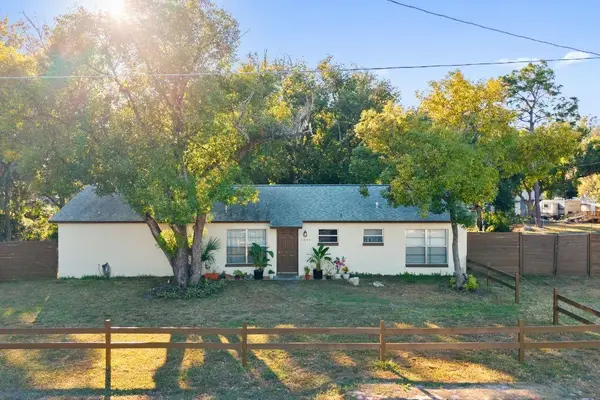 $410,000Pending3 beds 2 baths1,270 sq. ft.
$410,000Pending3 beds 2 baths1,270 sq. ft.1347 Osceola Hollow Road, ODESSA, FL 33556
MLS# TB8437622Listed by: MIRIAM HURTADO REAL ESTATE GROUP $775,000Active4 beds 3 baths2,760 sq. ft.
$775,000Active4 beds 3 baths2,760 sq. ft.1342 Fishing Lake Drive, ODESSA, FL 33556
MLS# TB8434760Listed by: FUTURE HOME REALTY INC $1,025,000Active5 beds 4 baths3,905 sq. ft.
$1,025,000Active5 beds 4 baths3,905 sq. ft.1641 Altamont Lane, ODESSA, FL 33556
MLS# TB8435012Listed by: KELLER WILLIAMS REALTY- PALM H
