1281 Autumn Pines Drive, Orange Park, FL 32065
Local realty services provided by:Better Homes and Gardens Real Estate Thomas Group
Listed by:beatrice bredeson
Office:momentum realty
MLS#:2099224
Source:JV
Price summary
- Price:$589,000
- Price per sq. ft.:$235.32
- Monthly HOA dues:$4.17
About this home
✨ Stunning Eagle Landing Home with Resort-Style Outdoor Living ✨
Welcome to your dream home in the highly desired Eagle Landing community! This beautifully designed 4-bedroom, 3-bathroom, 3-car garage home offers a spacious 3-way split open floor plan with exceptional upgrades and elegant details throughout.
Step through the double glass entry doors into a move-in ready retreat featuring double tray ceilings, crown molding, plantation shutters, and surround sound speakers. The gourmet kitchen is a chef's delight with espresso cabinetry, quartz countertops, stainless steel appliances, and a vented hood, while wainscoting and shiplap accents add warmth and character.
Your backyard oasis awaits with a heated in-ground pool, with waterfall and mosaic designs, extended patio, full enclosure, outdoor kitchen, and entertainment setup—perfect for year-round gatherings. The fully fenced yard and lush landscaping complete this private paradise at your prime Eagle Landing location with serene golf course to pond view.
Enjoy the Eagle Landing amenities, which includes an aquatics center with slide, diving boards, adult, zero entry and toddler pool, cabana bar, fully equipped gym, indoor basketball, tennis courts and pickleball, Clubhouse with full menu and 18 hole Golf course. Several playgrounds throughout Eagle Landing neighborhood with one in walking distance. Old Jennings preserve trails, soccer fields, small and large dog park.
Quarterly social mixers for all residents and several holiday activities for any generations. Eagle Landing is zoned for Discovery Oaks Elementary (STEAM School), Oakleaf Middle and Oakleaf High School. Close to NAS JAX, Cecil field and easy fast access to highway and first coast expressway. Oakleaf Town center provides shopping, dining and entertainment.
one time Golf social membership due of $500 due at closing.
Contact an agent
Home facts
- Year built:2015
- Listing ID #:2099224
- Added:74 day(s) ago
- Updated:September 30, 2025 at 12:48 PM
Rooms and interior
- Bedrooms:4
- Total bathrooms:3
- Full bathrooms:3
- Living area:2,503 sq. ft.
Heating and cooling
- Cooling:Central Air, Electric
- Heating:Central, Electric
Structure and exterior
- Roof:Shingle
- Year built:2015
- Building area:2,503 sq. ft.
- Lot area:0.26 Acres
Schools
- High school:Oakleaf High School
- Middle school:Oakleaf Jr High
- Elementary school:Discovery Oaks
Utilities
- Water:Public, Water Connected
- Sewer:Sewer Connected
Finances and disclosures
- Price:$589,000
- Price per sq. ft.:$235.32
- Tax amount:$8,403 (2024)
New listings near 1281 Autumn Pines Drive
- New
 $575,000Active4 beds 3 baths2,754 sq. ft.
$575,000Active4 beds 3 baths2,754 sq. ft.1446 Shadow Creek Drive, Orange Park, FL 32065
MLS# 2111045Listed by: CENTURY 21 INTEGRA - New
 $180,000Active3 beds 3 baths1,674 sq. ft.
$180,000Active3 beds 3 baths1,674 sq. ft.320 Pecan Grove Drive, Orange Park, FL 32073
MLS# 2111011Listed by: WATSON REALTY CORP - Open Sat, 12 to 3pmNew
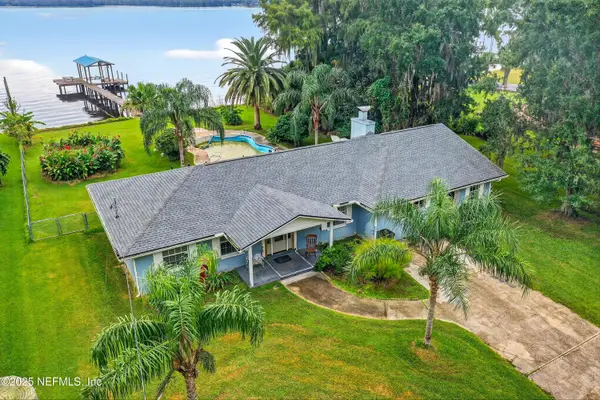 $685,000Active5 beds 2 baths2,149 sq. ft.
$685,000Active5 beds 2 baths2,149 sq. ft.4429 Cedar Road, Orange Park, FL 32065
MLS# 2110996Listed by: WATSON REALTY CORP 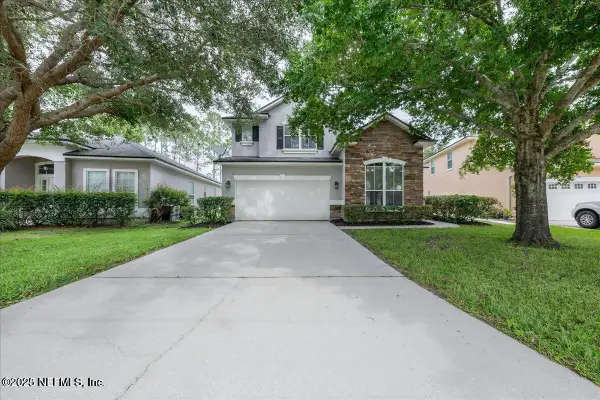 $435,000Pending4 beds 3 baths3,036 sq. ft.
$435,000Pending4 beds 3 baths3,036 sq. ft.3603 Old Village Drive, Orange Park, FL 32065
MLS# 2110973Listed by: HOVER GIRL PROPERTIES- New
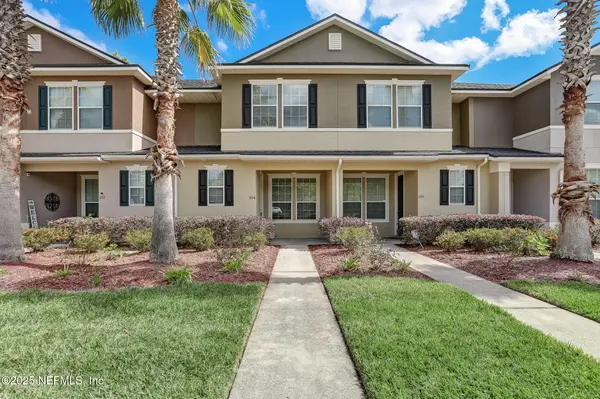 $225,000Active3 beds 3 baths1,475 sq. ft.
$225,000Active3 beds 3 baths1,475 sq. ft.4220 Plantation Oaks Boulevard #1514, Orange Park, FL 32065
MLS# 2110924Listed by: SHOE REALTY INC - New
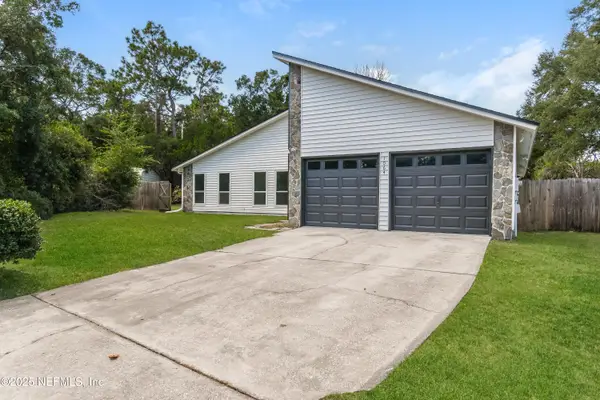 $339,900Active3 beds 2 baths1,802 sq. ft.
$339,900Active3 beds 2 baths1,802 sq. ft.1064 Rene Court, Orange Park, FL 32065
MLS# 2110854Listed by: OFFERPAD BROKERAGE FL LLC - New
 $479,000Active4 beds 3 baths2,632 sq. ft.
$479,000Active4 beds 3 baths2,632 sq. ft.3068 Country Club Boulevard, Orange Park, FL 32073
MLS# 2110846Listed by: PREMIER HOMES REALTY INC - New
 $214,900Active3 beds 2 baths954 sq. ft.
$214,900Active3 beds 2 baths954 sq. ft.371 Aries Drive, Orange Park, FL 32073
MLS# 2110836Listed by: INSPIRED REALTY LLC - New
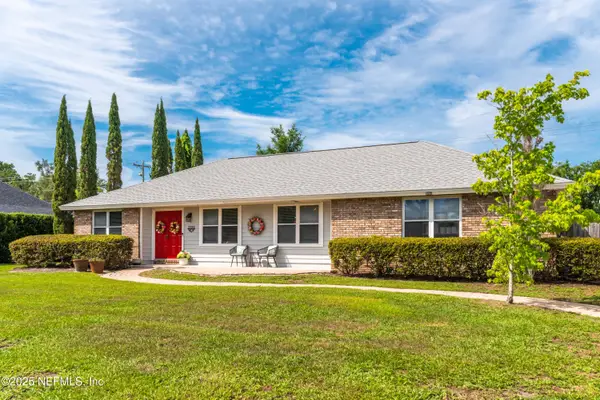 $429,900Active4 beds 3 baths2,242 sq. ft.
$429,900Active4 beds 3 baths2,242 sq. ft.2894 Circle Ridge Drive, Orange Park, FL 32065
MLS# 2110802Listed by: CROSSVIEW REALTY - New
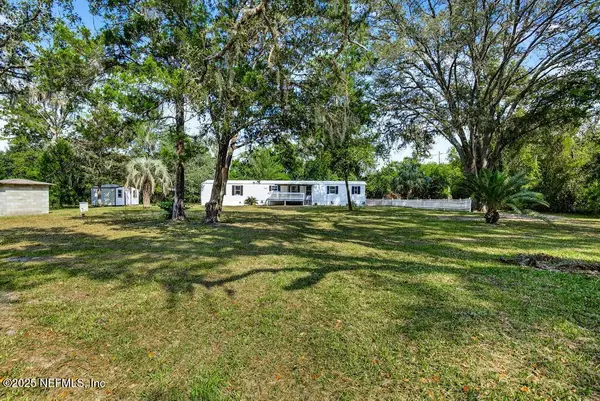 $224,900Active3 beds 2 baths1,064 sq. ft.
$224,900Active3 beds 2 baths1,064 sq. ft.28 Neighbors Cove Road, Orange Park, FL 32065
MLS# 2110807Listed by: KELLER WILLIAMS REALTY ATLANTIC PARTNERS
