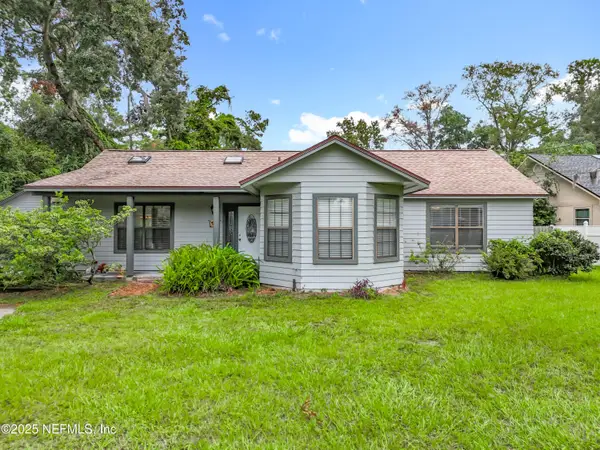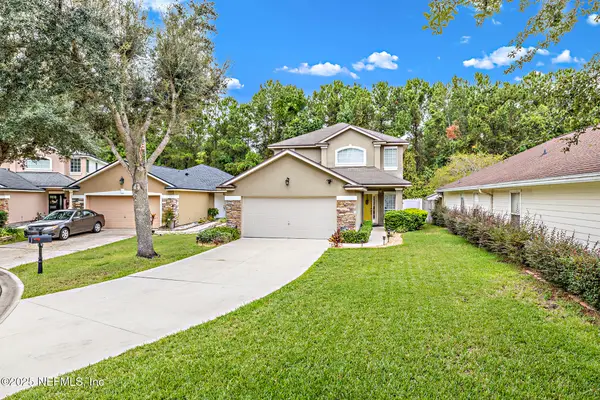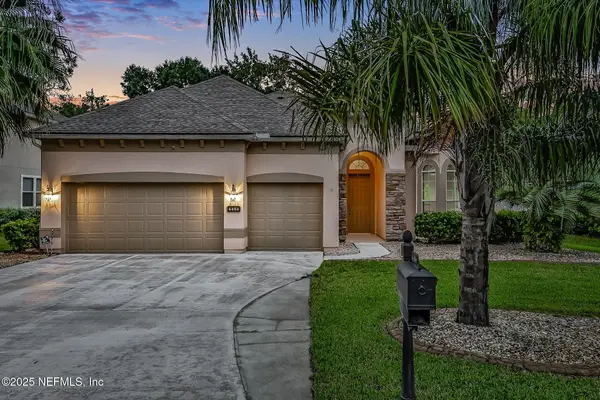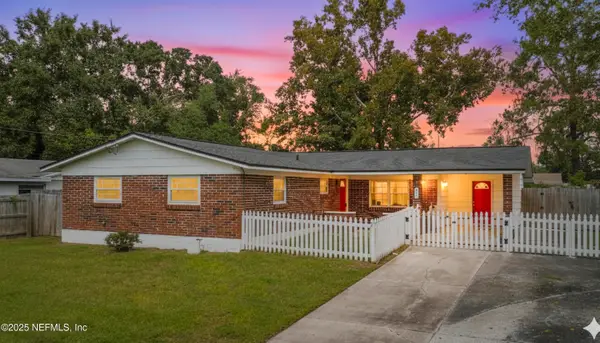1375 Akron Oaks Drive, Orange Park, FL 32065
Local realty services provided by:Better Homes and Gardens Real Estate Thomas Group
1375 Akron Oaks Drive,Orange Park, FL 32065
$545,000
- 4 Beds
- 3 Baths
- 2,664 sq. ft.
- Single family
- Active
Listed by:barry kenner
Office:explore realty inc.
MLS#:2111644
Source:JV
Price summary
- Price:$545,000
- Price per sq. ft.:$204.58
- Monthly HOA dues:$7.08
About this home
Quiet Culdesac Brick Beauty with a stunning view second to none. Private lake to deeded conservation view. Step inside and be welcomed by the bright natural light through the triple glass sliding doors. This sets the tone for the rest of the home. Tile floors in main areas with carpet in bedrooms. Split master suite floorplan. Formal dining room & eat-in kitchen. Corian Counter tops & breakfast bar. Great room with gas f/p & built in cabinety. Interior laundry room with cab's & utility sink. . This incredible patio features full summer kitchen by Delta Heat & custom deck pavers. Custom gas fire pit with champagne colored glass beads. Eat-in kitchen features 42'' cabinets, custom pull out storage drawers, glass top stove & corian counter tops. Oakleaf Plantation offers all school grades within the community K-12. State of the art ammenity pool parks, featuring twin tower pool slides, Kids Pool Parks, clay tennis courts, BB Ct's, Organized social events planned for family/kids.
Contact an agent
Home facts
- Year built:2004
- Listing ID #:2111644
- Added:1 day(s) ago
- Updated:October 03, 2025 at 12:46 AM
Rooms and interior
- Bedrooms:4
- Total bathrooms:3
- Full bathrooms:3
- Living area:2,664 sq. ft.
Heating and cooling
- Cooling:Central Air, Electric
- Heating:Central, Electric, Heat Pump
Structure and exterior
- Roof:Shingle
- Year built:2004
- Building area:2,664 sq. ft.
- Lot area:0.59 Acres
Schools
- High school:Oakleaf High School
- Middle school:Oakleaf Jr High
- Elementary school:Oakleaf Village
Utilities
- Water:Public, Water Available, Water Connected
- Sewer:Public Sewer, Sewer Connected
Finances and disclosures
- Price:$545,000
- Price per sq. ft.:$204.58
- Tax amount:$5,331 (2024)
New listings near 1375 Akron Oaks Drive
- New
 $374,900Active4 beds 2 baths1,750 sq. ft.
$374,900Active4 beds 2 baths1,750 sq. ft.2228 Marcia Court, Orange Park, FL 32073
MLS# 2111630Listed by: NUVIEW REALTY - New
 $419,990Active3 beds 3 baths2,436 sq. ft.
$419,990Active3 beds 3 baths2,436 sq. ft.3634 Belstead Way, Orange Park, FL 32065
MLS# 2111632Listed by: OLYMPUS EXECUTIVE REALTY, INC - New
 $419,990Active5 beds 3 baths2,554 sq. ft.
$419,990Active5 beds 3 baths2,554 sq. ft.3711 White Beam Court, Orange Park, FL 32065
MLS# 2111636Listed by: OLYMPUS EXECUTIVE REALTY, INC - New
 $449,990Active5 beds 4 baths2,923 sq. ft.
$449,990Active5 beds 4 baths2,923 sq. ft.3618 Belstead Way, Orange Park, FL 32065
MLS# 2111624Listed by: OLYMPUS EXECUTIVE REALTY, INC - New
 $300,000Active3 beds 2 baths1,449 sq. ft.
$300,000Active3 beds 2 baths1,449 sq. ft.1133 Plainfield Avenue, Orange Park, FL 32073
MLS# 2111599Listed by: IAD FLORIDA LLC - Open Sat, 11am to 2pmNew
 $335,000Active4 beds 3 baths1,938 sq. ft.
$335,000Active4 beds 3 baths1,938 sq. ft.3526 Pebble Stone Court, Orange Park, FL 32065
MLS# 2111552Listed by: WATSON REALTY CORP - Open Sat, 11am to 1pmNew
 $545,000Active5 beds 4 baths3,231 sq. ft.
$545,000Active5 beds 4 baths3,231 sq. ft.4484 Gray Hawk Street, Orange Park, FL 32065
MLS# 2111534Listed by: MOMENTUM REALTY - New
 $269,900Active4 beds 2 baths1,195 sq. ft.
$269,900Active4 beds 2 baths1,195 sq. ft.337 Sonora Drive, Orange Park, FL 32073
MLS# 2111513Listed by: HERRON REAL ESTATE LLC - New
 $240,000Active3 beds 2 baths1,420 sq. ft.
$240,000Active3 beds 2 baths1,420 sq. ft.491 Clermont S Avenue, Orange Park, FL 32073
MLS# 2111477Listed by: DJ & LINDSEY REAL ESTATE
