72 Wye Drive, Ormond Beach, FL 32176
Local realty services provided by:Better Homes and Gardens Real Estate Synergy
72 Wye Drive,Ormond Beach, FL 32176
$465,000
- 3 Beds
- 3 Baths
- 1,425 sq. ft.
- Single family
- Active
Listed by:charlie stout
Office:ted rugg & associates llc.
MLS#:1218084
Source:FL_DBAAR
Price summary
- Price:$465,000
- Price per sq. ft.:$277.28
About this home
Steps from the sun-kissed shores of Ormond Beach, this inviting three-bedroom, two-bathroom pool home blends coastal living with timeless warmth. Just beyond the iconic Granada Bridge, this single-level haven features an inviting open floor plan and a breathtaking backyard oasis. The modern kitchen dazzles with gorgeous bespoke granite countertops, premium stainless steel appliances, custom cabinetry, flowing effortlessly into a luminous living area. This warm, light-filled living area, surrounded by expansive windows, bathes in natural light with stunning views of the sparkling pool and gorgeous backyard retreat. The primary suite, a tranquil haven, features a walk-in closet and a spa-like ensuite with dual vanities and a glass-enclosed rain shower. flooring ties the home together, while the outdoor oasis steals the show with a sparkling in-ground pool and a chic tiki bar, ideal for lavish gatherings.
Contact an agent
Home facts
- Year built:1956
- Listing ID #:1218084
- Added:1 day(s) ago
- Updated:September 20, 2025 at 03:29 PM
Rooms and interior
- Bedrooms:3
- Total bathrooms:3
- Full bathrooms:2
- Half bathrooms:1
- Living area:1,425 sq. ft.
Heating and cooling
- Cooling:Central Air
- Heating:Central, Electric
Structure and exterior
- Year built:1956
- Building area:1,425 sq. ft.
- Lot area:0.16 Acres
Finances and disclosures
- Price:$465,000
- Price per sq. ft.:$277.28
- Tax amount:$5,749 (2025)
New listings near 72 Wye Drive
- New
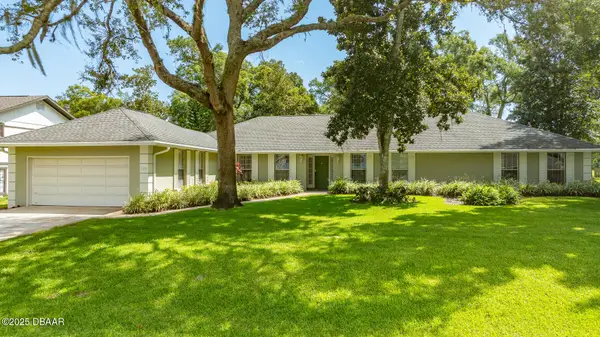 $519,000Active3 beds 2 baths3,252 sq. ft.
$519,000Active3 beds 2 baths3,252 sq. ft.119 Rio Pinar Drive, Ormond Beach, FL 32174
MLS# 1218090Listed by: MILLER REAL ESTATE AND ASSOC. - New
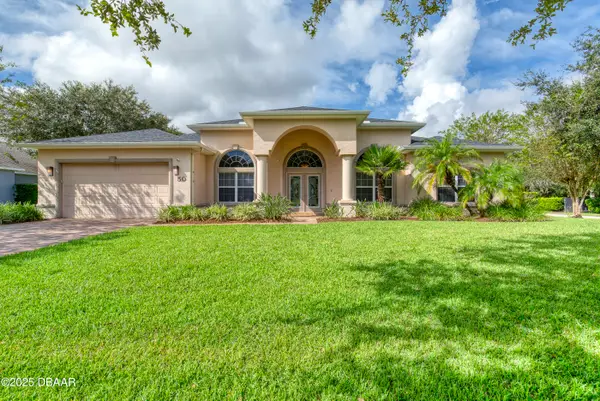 $725,000Active4 beds 3 baths2,990 sq. ft.
$725,000Active4 beds 3 baths2,990 sq. ft.50 Rocky Bluff Drive, Ormond Beach, FL 32174
MLS# 1218083Listed by: REALTY PROS ASSURED - New
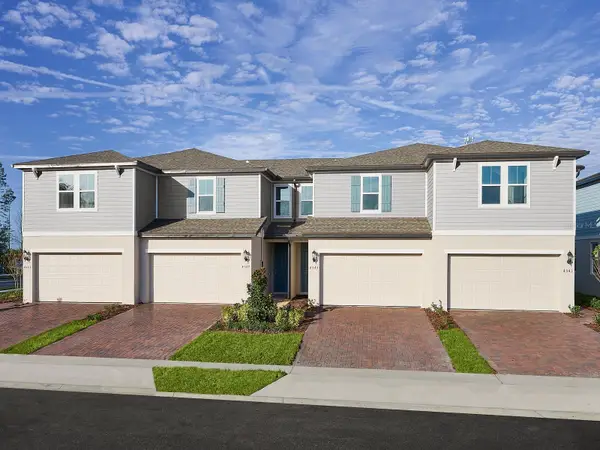 $315,790Active3 beds 3 baths1,808 sq. ft.
$315,790Active3 beds 3 baths1,808 sq. ft.1124 Bradford Park Drive, ORMOND BEACH, FL 32174
MLS# O6343362Listed by: MERITAGE HOMES OF FL REALTY - New
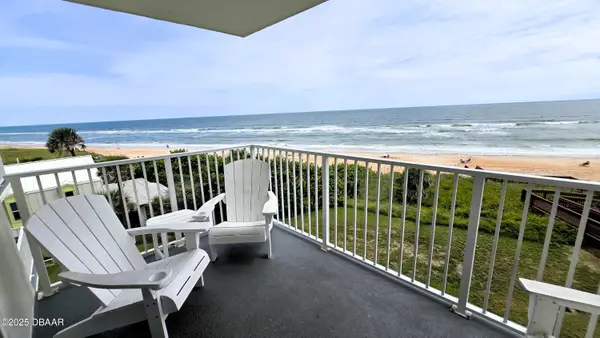 $460,000Active2 beds 2 baths1,198 sq. ft.
$460,000Active2 beds 2 baths1,198 sq. ft.1183 Ocean Shore Boulevard #304, Ormond Beach, FL 32176
MLS# 1218031Listed by: EXP REALTY LLC - New
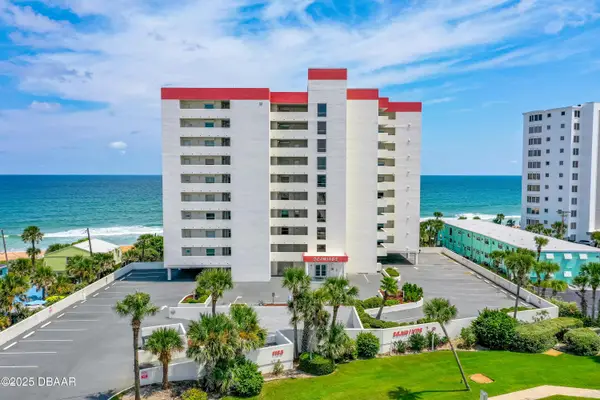 $474,999Active2 beds 2 baths1,198 sq. ft.
$474,999Active2 beds 2 baths1,198 sq. ft.1183 Ocean Shore Boulevard #904, Ormond Beach, FL 32176
MLS# 1218080Listed by: REALTY PROS ASSURED - New
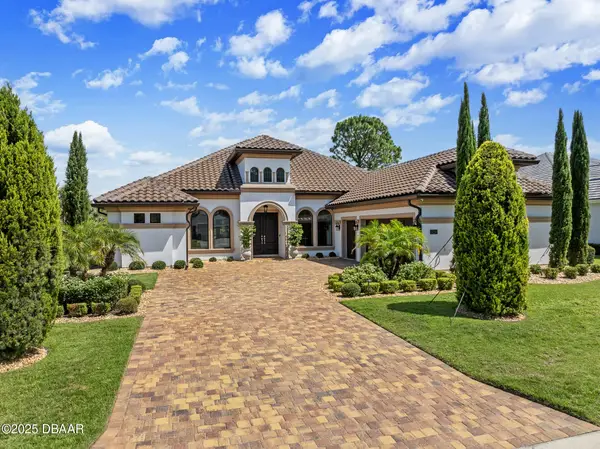 $1,290,000Active4 beds 3 baths2,663 sq. ft.
$1,290,000Active4 beds 3 baths2,663 sq. ft.524 Wingspan Drive, Ormond Beach, FL 32174
MLS# 1218076Listed by: VENTURE DEVELOPMENT REALTY, INC - New
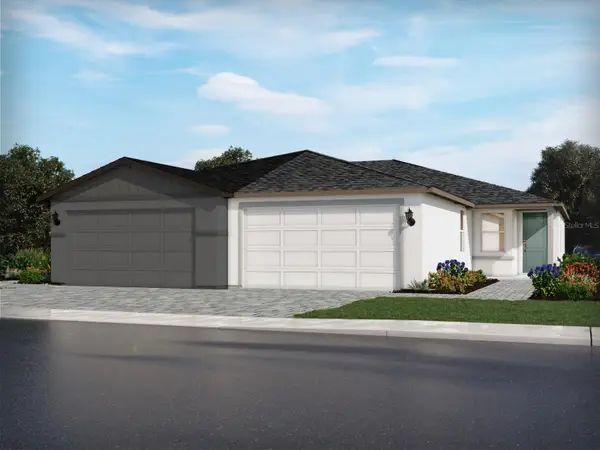 $299,875Active3 beds 2 baths1,454 sq. ft.
$299,875Active3 beds 2 baths1,454 sq. ft.181 Parkhaven Drive, ORMOND BEACH, FL 32174
MLS# O6345928Listed by: MERITAGE HOMES OF FL REALTY - Open Sat, 1 to 3pmNew
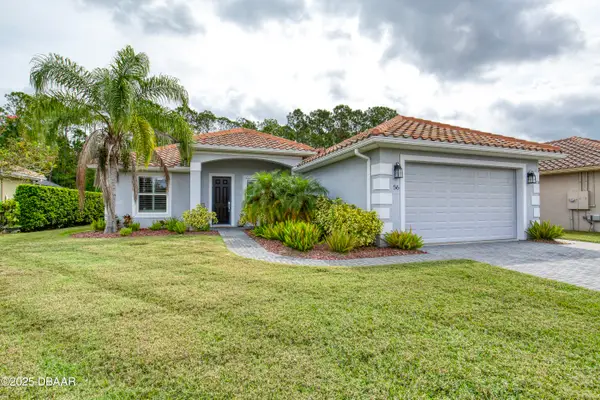 $485,000Active3 beds 2 baths1,886 sq. ft.
$485,000Active3 beds 2 baths1,886 sq. ft.56 Thornhill Chase Circle, Ormond Beach, FL 32174
MLS# 1218071Listed by: REALTY PROS ASSURED - New
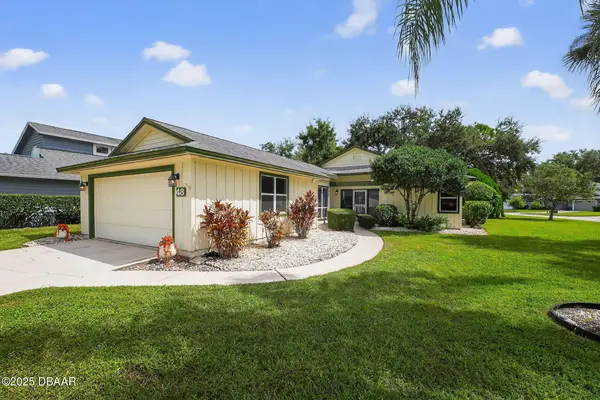 $325,000Active2 beds 3 baths2,079 sq. ft.
$325,000Active2 beds 3 baths2,079 sq. ft.48 Treetop Circle, Ormond Beach, FL 32174
MLS# 1218073Listed by: WEICHERT REALTORS HALLMARK PROPERTIES
