5071 Harbour Drive, Oxford, FL 34484
Local realty services provided by:Better Homes and Gardens Real Estate Lifestyles Realty
Listed by:matthew roberts llc.
Office:re/max premier realty lady lk
MLS#:G5098270
Source:MFRMLS
Price summary
- Price:$255,000
- Price per sq. ft.:$122.01
- Monthly HOA dues:$200
About this home
FANTASTIC, 3/2 BLOCK and STUCCO DUPLEX home with BARREL-TILE roof, ENCLOSED LANAI, and SCREENED FRONT ENTRY - JUST MINUTES to LAKE SUMTER LANDING in THE VILLAGES and all of the CONVENIENCES of County Road 466 in the highly sought-after, 55+ section of the GATED community of Lakeside Landings! Enjoy a LOW-MAINTENANCE LIFESTYLE with HOA-COVERED lawn care, landscaping, and irrigation. As you approach this BEAUTIFUL home, you will be greeted by LUSH, MATURE landscaping with CURBED edging, and GORGEOUS PAVER drive and walkways. A SCREENED FRONT ENTRY with DOUBLE DOORS welcome you in to the BRIGHT OPEN-CONCEPT layout of the living and dining rooms. VAULTED CEILINGS and TILE FLOORING grace this SPACIOUS main living area. From the dining room, sliding glass doors open into the ENCLOSED LANAI featuring stylish TILE FLOORING, SLIDING GLASS WINDOWS with PRIVACY shades, and a full-view GLASS DOOR leading to the exterior. This WONDERFUL room is a FABULOUS space for ENTERTAINING friends and family; or simply RELAXING with your morning coffee or a good book! The AMAZING kitchen boasts neutral toned cabinetry with PULL-OUT shelving, CORIAN countertops, black STAINLESS appliances, PANTRY closet, TILE flooring, DECORATIVE TRAY ceiling, and a CORNER DINETTE AREA. The primary bedroom features GORGEOUS LAMINATE flooring, VAULTED ceilings, a LARGE CUSTOMIZED WALK-IN closet, and also a CUSTOMIZED built-in closet. It’s stylish EN-SUITE bathroom offers DOUBLE sinks, TILED WALK-IN shower, separate water closet, and a LINEN closet. Designed for privacy, the SPLIT FLOOR PLAN creates a SEPARATE GUEST WING with a second bedroom and bath hidden behind a POCKET DOOR, near the front of the home. Bedroom two features LAMINATE flooring, CUSTOMIZED built-in closet, and a CONVENIENT QUEEN SIZE MURPHY BED. The second bathroom is thoughtfully appointed with a neutral-toned vanity, a tub and shower combination, and a hallway LINEN closet. The third bedroom is located just off of the main living area behind DOUBLE POCKET doors. This SPACIOUS room, with a CUSTOMIZED built-in closet and LAMINATE floors, would make a WONDERFUL home office or additional sleeping area. An INTERIOR LAUNDRY, near the entry, provides both functionality and convenience and offers a utility sink, WHITE cabinetry and extra shelving. Directly off of the laundry room you will find a SPACIOUS TWO-CAR garage with painted floors, attic access with stairs, and cabinets for ADDITIONAL STORAGE needs!
*4-SEATER STREET LEGAL GOLF CART AVAILABLE SEPARATELY* (See Photos) Lakeside Landings boasts INCREDIBLE AMENITIES! Indulge in relaxation at the FABULOUS RESORT-STYLE POOL & SPA—one of the LARGEST IN THE AREA—with a smaller, quieter pool also available! Sports enthusiasts will also love the PICKLE BALL and TENNIS courts! The SPACIOUS CLUBHOUSE boasts a FITNESS CENTER and MULTIPLE banquet/meeting ROOMS. There’s even a PLAYGROUND and BEACH AREA with access to BEAUTIFUL Lake Miona! This PHENOMENAL COMMUNITY is CONVENIENTLY LOCATED directly off of CR 472 (Rainey Trail) between US 301 and Buena Vista Blvd in The Villages. JUST MINUTES from Lake Sumter Landing, the Villages Charter Schools, and CR466 offering easy access to an ABUNDANCE of shopping, dining, banking, medical and more! DON’T MISS THE OPPORTUNITY TO MAKE THIS FANTASTIC HOME in an AMAZING LOCATION YOUR OWN! SELLER FINANCING available. Please watch our walkthrough video and call today to schedule your Private Showing or Virtual Tour!
Contact an agent
Home facts
- Year built:2007
- Listing ID #:G5098270
- Added:74 day(s) ago
- Updated:September 30, 2025 at 07:44 AM
Rooms and interior
- Bedrooms:3
- Total bathrooms:2
- Full bathrooms:2
- Living area:1,592 sq. ft.
Heating and cooling
- Cooling:Central Air
- Heating:Central
Structure and exterior
- Roof:Tile
- Year built:2007
- Building area:1,592 sq. ft.
- Lot area:0.13 Acres
Utilities
- Water:Public
- Sewer:Public, Public Sewer
Finances and disclosures
- Price:$255,000
- Price per sq. ft.:$122.01
- Tax amount:$1,185 (2024)
New listings near 5071 Harbour Drive
- New
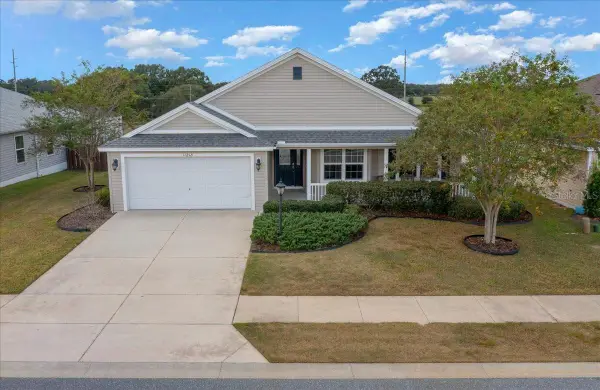 $475,000Active3 beds 2 baths1,850 sq. ft.
$475,000Active3 beds 2 baths1,850 sq. ft.11218 Hess Way, OXFORD, FL 34484
MLS# G5102540Listed by: NEXTHOME SALLY LOVE REAL ESTATE - New
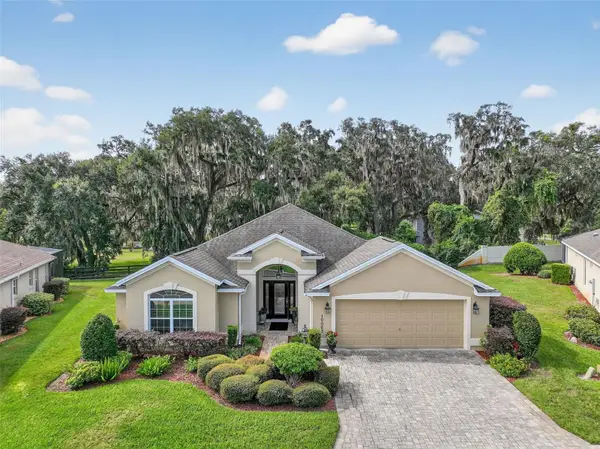 $449,800Active3 beds 2 baths2,066 sq. ft.
$449,800Active3 beds 2 baths2,066 sq. ft.10063 Lake Miona Way, OXFORD, FL 34484
MLS# G5102444Listed by: WORTH CLARK REALTY - New
 $275,000Active3 beds 3 baths1,815 sq. ft.
$275,000Active3 beds 3 baths1,815 sq. ft.12366 NE 50th View, OXFORD, FL 34484
MLS# G5102372Listed by: EXP REALTY LLC 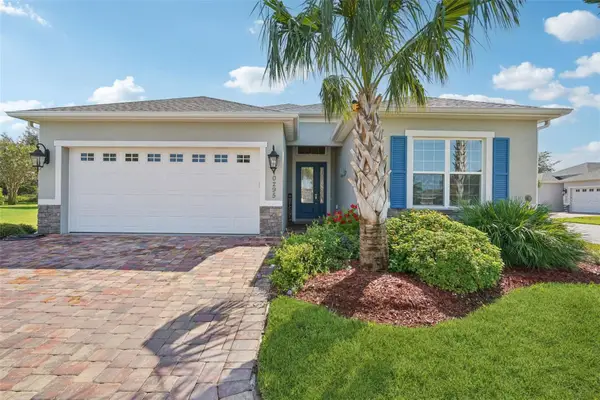 $415,000Pending3 beds 2 baths2,003 sq. ft.
$415,000Pending3 beds 2 baths2,003 sq. ft.10295 Hawks Gully Court, OXFORD, FL 34484
MLS# G5102309Listed by: COLDWELL BANKER VANGUARD LIFESTYLE REALTY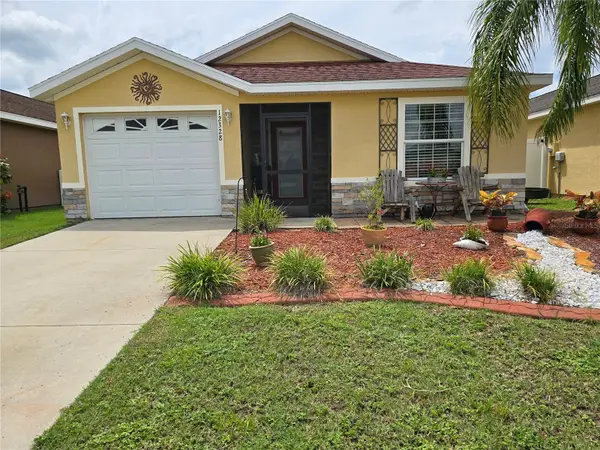 $280,000Active3 beds 2 baths1,495 sq. ft.
$280,000Active3 beds 2 baths1,495 sq. ft.12328 Ne 48th Loop, OXFORD, FL 34484
MLS# OM709504Listed by: FLORIDA REALTY INVESTMENTS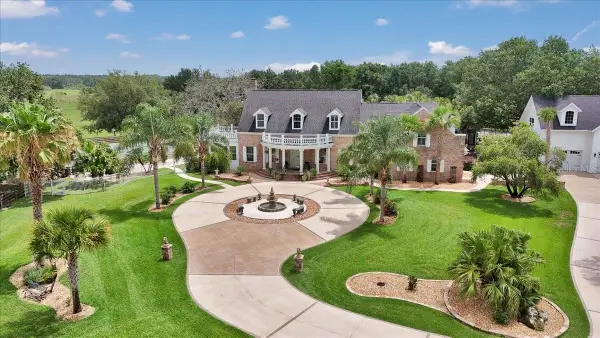 $2,495,000Active5 beds 5 baths5,077 sq. ft.
$2,495,000Active5 beds 5 baths5,077 sq. ft.4550 County Road 104, OXFORD, FL 34484
MLS# OM708676Listed by: PREMIER SOTHEBY'S INTERNATIONAL REALTY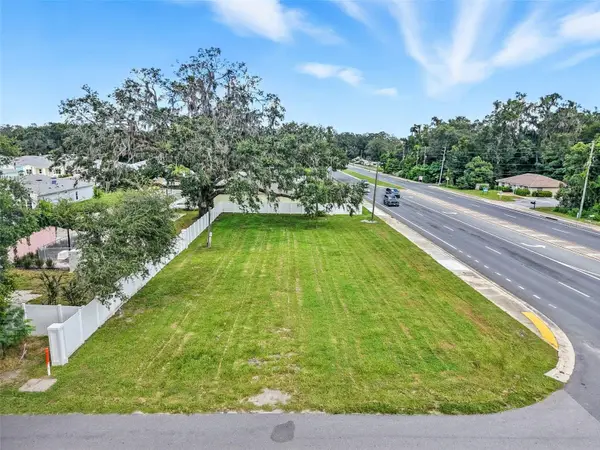 $132,000Active0.22 Acres
$132,000Active0.22 Acres12182 N Us Highway 301, OXFORD, FL 34484
MLS# G5101767Listed by: MORRIS REALTY AND INVESTMENTS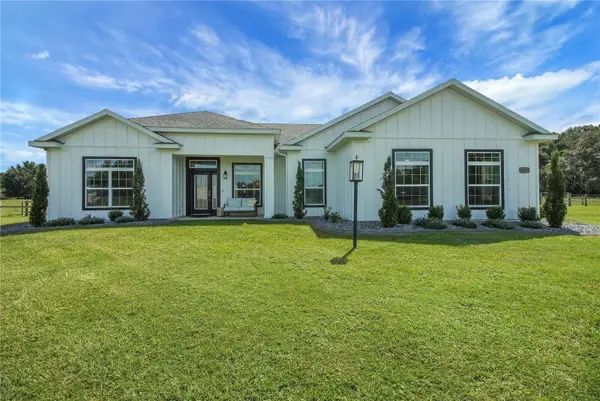 $1,200,000Active4 beds 3 baths2,749 sq. ft.
$1,200,000Active4 beds 3 baths2,749 sq. ft.10757 County Road 223, OXFORD, FL 34484
MLS# G5101693Listed by: CENTURY 21 ALTON CLARK- Open Sat, 10am to 12pm
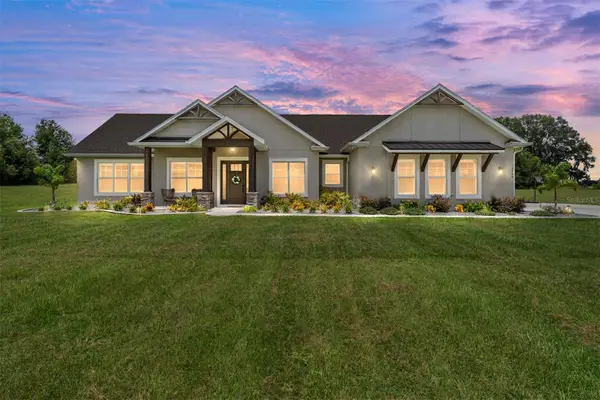 $1,200,000Active4 beds 3 baths2,840 sq. ft.
$1,200,000Active4 beds 3 baths2,840 sq. ft.2540 NE 108th Lane, OXFORD, FL 34484
MLS# G5100368Listed by: RE/MAX PREMIER REALTY LADY LK 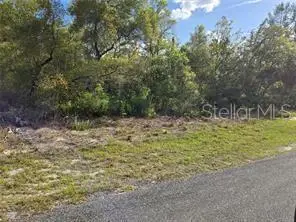 $149,900Active2.5 Acres
$149,900Active2.5 AcresCr 245c, OXFORD, FL 34484
MLS# G5101718Listed by: MICKI BLACKBURN REALTY
