541 Stonebriar Drive, Palm Bay, FL 32909
Local realty services provided by:Better Homes and Gardens Real Estate Star
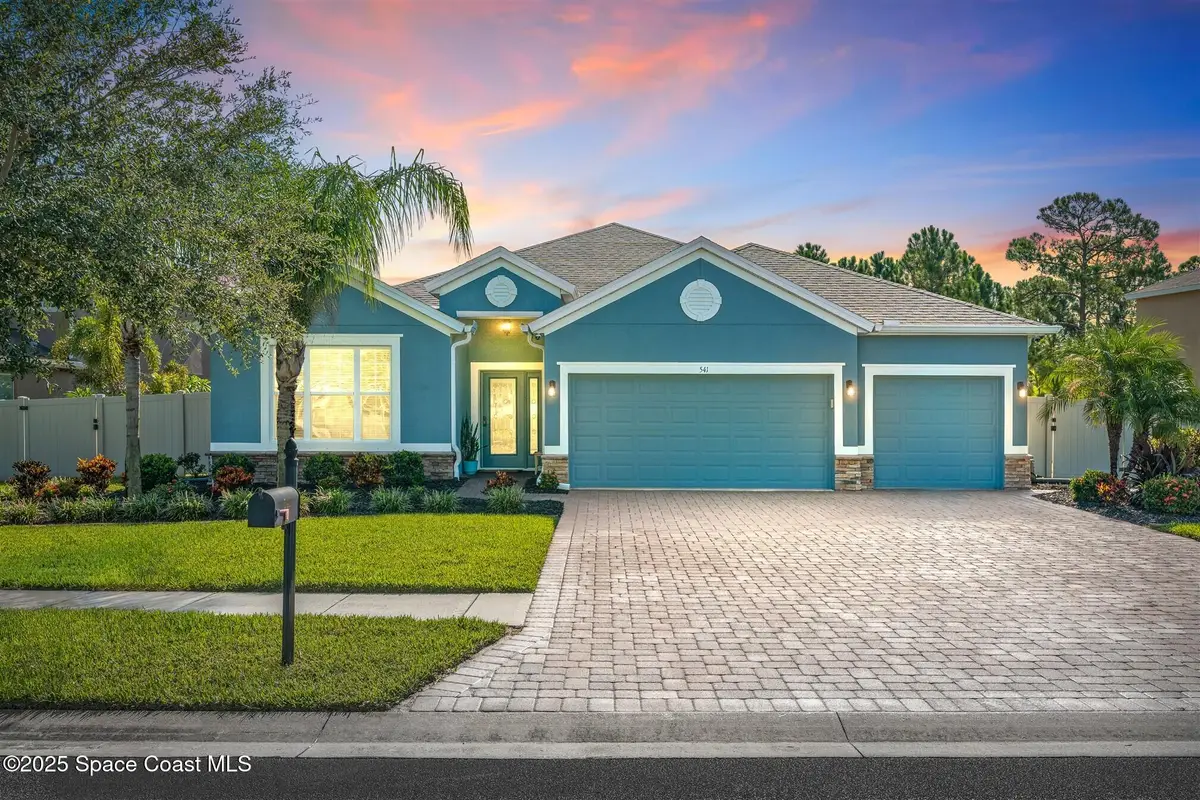
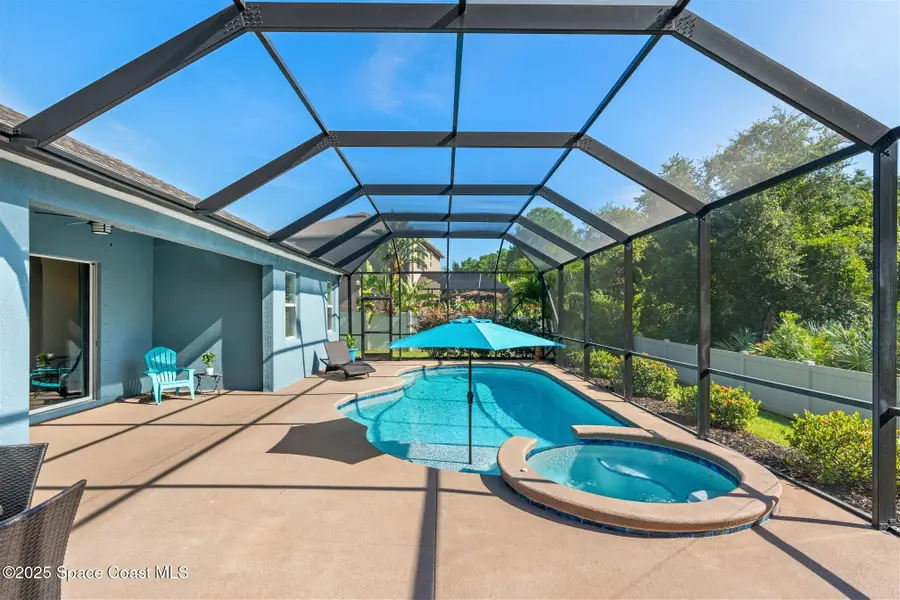
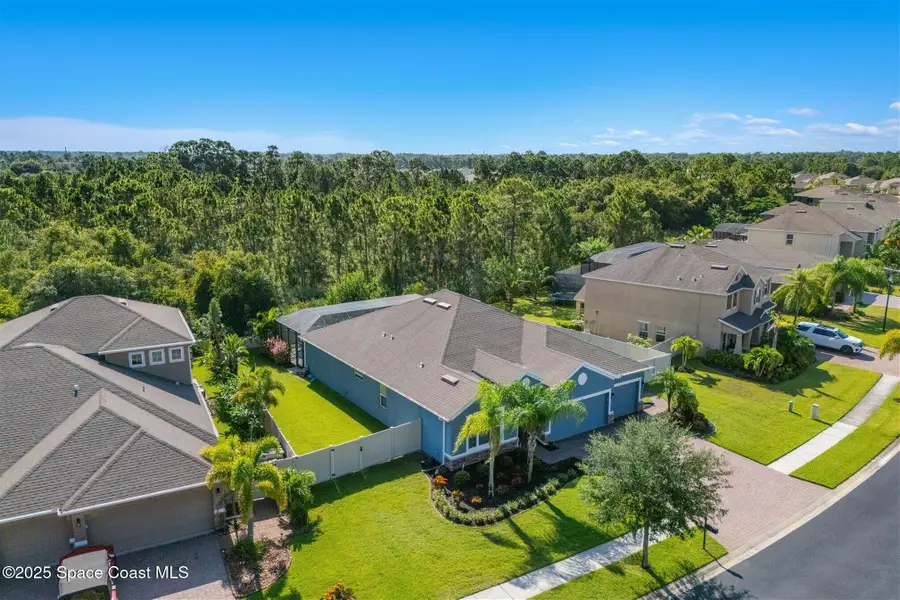
Listed by:gregory ellingson
Office:ellingson properties
MLS#:1052553
Source:FL_SPACE
Price summary
- Price:$535,000
- Price per sq. ft.:$223.94
- Monthly HOA dues:$61.67
About this home
Tucked inside the gated community of Stonebriar at Bayside Lakes, this stunning 4-bedroom, 3-bath home offers over 2,300 square feet of bright, open living space shows like a model. The heart of the home is a gourmet kitchen featuring espresso cabinetry, granite countertops, a massive center island, stainless appliances, and both a dining nook and formal dining area. The screened saltwater pool and spa (2020) steal the spotlight outdoors, surrounded by a fully fenced yard and freshly sealed paver driveway. Inside, tile flows through the main living areas, with new laminate flooring in all bedrooms. The primary suite is a true retreat with double sinks, granite vanity, garden tub, and separate shower. Additional perks: 3-car garage, UV light in A/C, gutters, pre-wired alarm, Lorex camera system with hard drive. Located in Palm Bay's sought-after master-planned community of Bayside Lakes, enjoy resort-style amenities, shopping, and golf just moments away.
Contact an agent
Home facts
- Year built:2017
- Listing Id #:1052553
- Added:21 day(s) ago
Rooms and interior
- Bedrooms:4
- Total bathrooms:3
- Full bathrooms:3
- Living area:2,389 sq. ft.
Heating and cooling
- Cooling:Electric
- Heating:Central, Electric
Structure and exterior
- Year built:2017
- Building area:2,389 sq. ft.
- Lot area:0.26 Acres
Schools
- High school:Bayside
- Middle school:Southwest
- Elementary school:Westside
Utilities
- Sewer:Public Sewer
Finances and disclosures
- Price:$535,000
- Price per sq. ft.:$223.94
- Tax amount:$5,647 (2023)
New listings near 541 Stonebriar Drive
- New
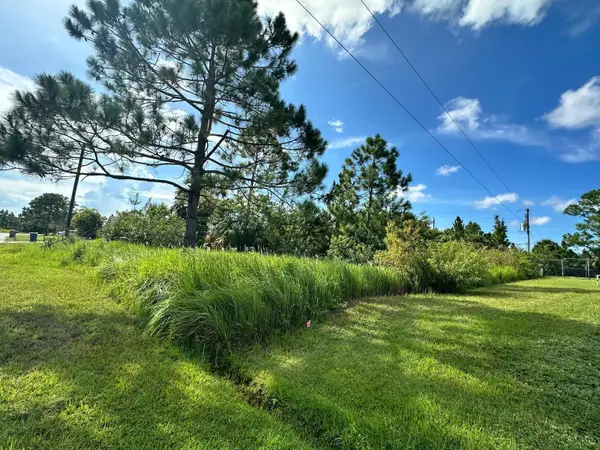 $39,950Active0.23 Acres
$39,950Active0.23 Acres3295 Telesca Road Se, PALM BAY, FL 32909
MLS# O6336011Listed by: SAND DOLLAR REALTY GROUP INC - New
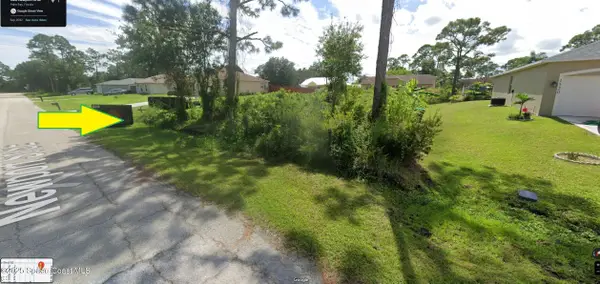 $55,000Active0.23 Acres
$55,000Active0.23 Acres1530 Newport Street Se, Palm Bay, FL 32909
MLS# 1054489Listed by: COLDWELL BANKER REALTY - New
 $364,500Active3 beds 2 baths1,480 sq. ft.
$364,500Active3 beds 2 baths1,480 sq. ft.237 Jacaranda Avenue Nw, Palm Bay, FL 32907
MLS# 1054506Listed by: JOSEPH WALTER REALTY, LLC - New
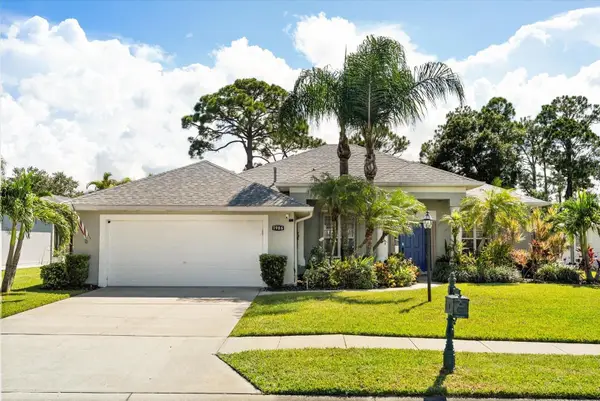 $639,900Active4 beds 2 baths2,166 sq. ft.
$639,900Active4 beds 2 baths2,166 sq. ft.1986 Windbrook Drive Se, PALM BAY, FL 32909
MLS# O6335821Listed by: THE AGENCY ORLANDO - New
 $60,000Active0.23 Acres
$60,000Active0.23 Acres2591 Palomar Avenue Se, Palm Bay, FL 32909
MLS# R11115584Listed by: LPT REALTY, LLC - New
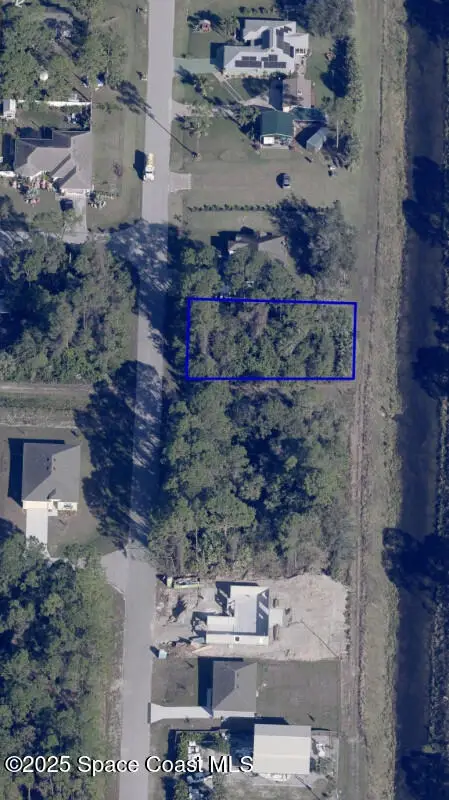 $44,200Active0.25 Acres
$44,200Active0.25 Acres1623 Olympia Avenue Sw, Palm Bay, FL 32908
MLS# 1054487Listed by: FLATFEE.COM - New
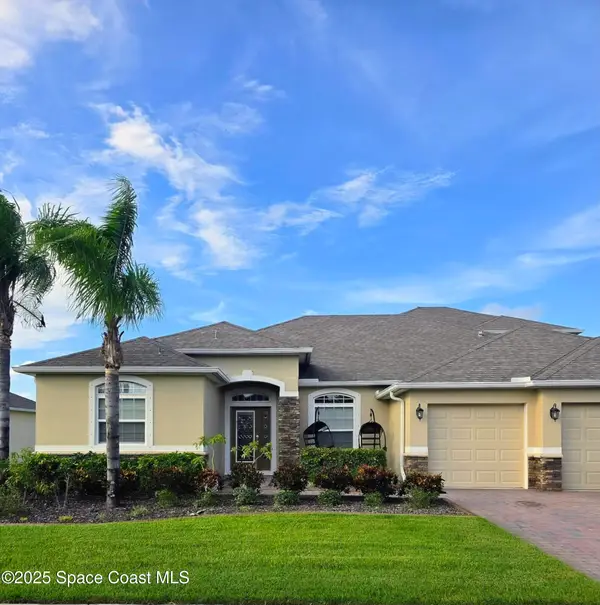 $567,000Active5 beds 4 baths3,406 sq. ft.
$567,000Active5 beds 4 baths3,406 sq. ft.580 Easton Forest Circle Se, Palm Bay, FL 32909
MLS# 1054465Listed by: BHHS FLORIDA REALTY - New
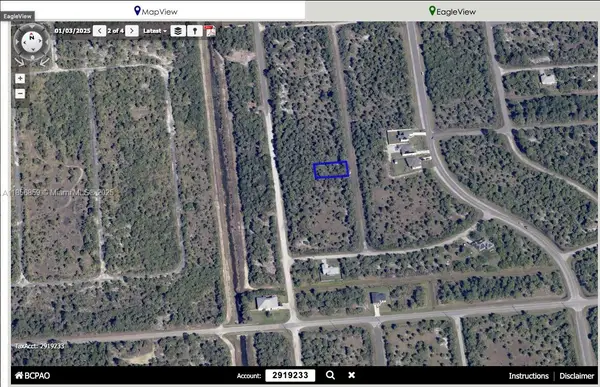 $28,000Active0.23 Acres
$28,000Active0.23 Acres3034 Rosemary Ave Sw, Palm Bay, FL 32908
MLS# A11856859Listed by: EXP REALTY LLC - New
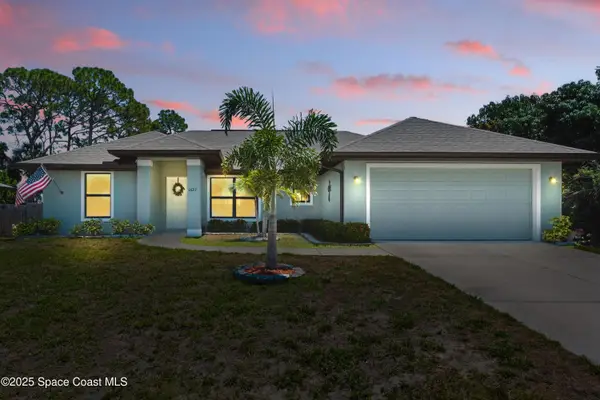 $337,900Active3 beds 2 baths1,461 sq. ft.
$337,900Active3 beds 2 baths1,461 sq. ft.1627 Earlham Avenue Nw, Palm Bay, FL 32907
MLS# 1054459Listed by: REAL BROKER LLC - New
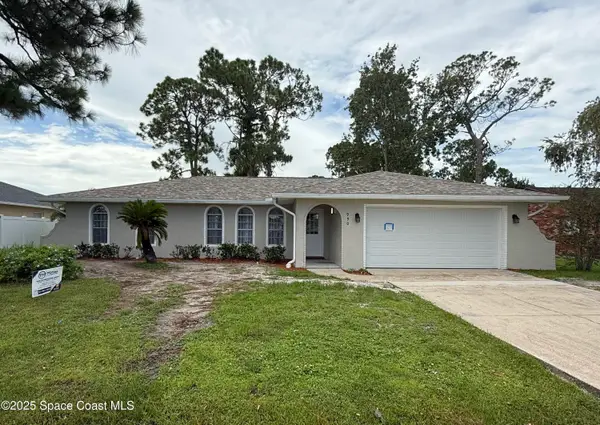 $320,000Active3 beds 2 baths1,758 sq. ft.
$320,000Active3 beds 2 baths1,758 sq. ft.990 Castile Road Se, Palm Bay, FL 32909
MLS# 1054455Listed by: CONTINENTAL INVESTMENTS INT'L
