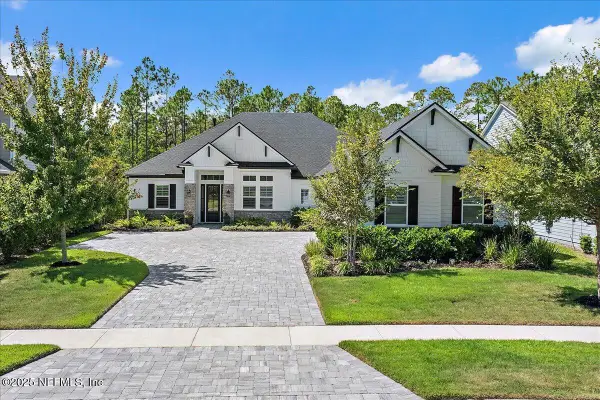129 Auburndale Drive, Ponte Vedra, FL 32081
Local realty services provided by:Better Homes and Gardens Real Estate Thomas Group
Listed by:bradyn hammond
Office:coldwell banker vanguard realty
MLS#:2093660
Source:JV
Price summary
- Price:$1,400,000
- Price per sq. ft.:$332.15
- Monthly HOA dues:$91.67
About this home
Mediterranean inspired luxury abounds at this meticulously maintained Allegheny floorplan nestled behind the gates of the exclusive Greenleaf Preserve community of Nocatee. Expertly built by ICI Homes, stroll through the private gated entryway to find a versatile layout that includes soaring 14' ceilings, hardwood floors throughout (no carpets!), plantation shutters, completely renovated primary bathroom, & walk-in closets/fans in each of the 5 bedrooms (including a secluded guest suite!). The gourmet kitchen features a double convection oven, gas cooktop, pullout cabinets, granite counters, & stainless-steel appliances. Venture through the large triple slider door to find a spectacular backyard oasis w/ heated saltwater pool, summer kitchen, new pergola, fire pit, & updated tropical landscaping. Nocatee is renowned for its world-class amenities, including state-of-the-art water parks, fitness centers, community events, & MUCH more - all within the top-rated St. Johns School District! FEATURES/UPGRADES: -Private Gated Entry -Open Floor Plan -Soaring 14 ft ceilings -Hardwood Floor Throughout -Plantation Shutters Throughout -Crown Molding -Gas Fireplace -Triple Slider Door -Wine Bar with Cooler -Updated Light Fixtures -Split Bedrooms with Private Guest Suite -Fans & Walk-In Closets in Every Bedroom -New Kitchen Appliances -GE Double Convection Oven -Gas Stovetop -Circle Island -Walk-In Pantry -Backyard Oasis -Heated Saltwater Pool -Summer Kitchen with Outdoor Fireplace -New Pergola with Fire Pit -Updated Tropical Landscaping -Overhead Garage Storage -Water Softener System -Tankless Water Heater (with recirculation feature) -Upgraded SMART Irrigation System -Tile Roof NOCATEE AMENITIES: -Splash & Spray Waterparks -Nature Trails -Fitness Centers -Sports Courts (tennis, pickleball, etc) -Lap Pool -Zip Line -Parks -Playgrounds -Dog Parks -Events/Activities AND MORE!
Contact an agent
Home facts
- Year built:2014
- Listing ID #:2093660
- Added:98 day(s) ago
- Updated:September 25, 2025 at 05:08 PM
Rooms and interior
- Bedrooms:5
- Total bathrooms:5
- Full bathrooms:4
- Half bathrooms:1
- Living area:4,215 sq. ft.
Heating and cooling
- Cooling:Central Air, Electric, Zoned
- Heating:Central, Electric, Zoned
Structure and exterior
- Roof:Tile
- Year built:2014
- Building area:4,215 sq. ft.
- Lot area:0.38 Acres
Schools
- High school:Allen D. Nease
- Middle school:Valley Ridge Academy
- Elementary school:Valley Ridge Academy
Utilities
- Water:Public, Water Connected
- Sewer:Public Sewer, Sewer Connected
Finances and disclosures
- Price:$1,400,000
- Price per sq. ft.:$332.15
- Tax amount:$16,411 (2024)
New listings near 129 Auburndale Drive
- New
 $4,225,000Active5 beds 6 baths6,886 sq. ft.
$4,225,000Active5 beds 6 baths6,886 sq. ft.105 Indigo Run, Palm Valley, FL 32082
MLS# 2110408Listed by: ONE SOTHEBY'S INTERNATIONAL REALTY - New
 $715,305Active4 beds 3 baths2,395 sq. ft.
$715,305Active4 beds 3 baths2,395 sq. ft.406 Reflections Avenue, Ponte Vedra, FL 32081
MLS# 2110390Listed by: WEEKLEY HOMES REALTY - Open Sat, 11am to 1pmNew
 $699,000Active4 beds 2 baths2,323 sq. ft.
$699,000Active4 beds 2 baths2,323 sq. ft.265 Patrick Mill Circle, Ponte Vedra Beach, FL 32082
MLS# 2110319Listed by: KELLER WILLIAMS REALTY ATLANTIC PARTNERS - New
 $1,050,000Active4 beds 4 baths2,860 sq. ft.
$1,050,000Active4 beds 4 baths2,860 sq. ft.219 Breakline Drive, Ponte Vedra, FL 32081
MLS# 2110250Listed by: KELLER WILLIAMS REALTY ATLANTIC PARTNERS - New
 $1,399,000Active3 beds 2 baths1,839 sq. ft.
$1,399,000Active3 beds 2 baths1,839 sq. ft.48 Jefferson Avenue, Ponte Vedra Beach, FL 32082
MLS# 2110203Listed by: TURNAGE REALTY COMPANY - New
 $4,495,000Active6 beds 6 baths6,769 sq. ft.
$4,495,000Active6 beds 6 baths6,769 sq. ft.143 S Roscoe Boulevard, Ponte Vedra Beach, FL 32082
MLS# 2109052Listed by: KELLER WILLIAMS REALTY ATLANTIC PARTNERS - Open Sat, 11am to 2pmNew
 $920,000Active4 beds 3 baths2,461 sq. ft.
$920,000Active4 beds 3 baths2,461 sq. ft.430 Caiden Drive, Ponte Vedra, FL 32081
MLS# 2110037Listed by: HERRON REAL ESTATE LLC - New
 $354,900Active3 beds 3 baths2,031 sq. ft.
$354,900Active3 beds 3 baths2,031 sq. ft.428 Monet Avenue, Ponte Vedra, FL 32081
MLS# 2110094Listed by: RE/MAX SPECIALISTS - Open Sat, 12 to 2pmNew
 $669,000Active4 beds 3 baths2,060 sq. ft.
$669,000Active4 beds 3 baths2,060 sq. ft.123 Hazelwood Drive, Ponte Vedra, FL 32081
MLS# 2110034Listed by: SIGNATURE FIRST COAST REALTY - New
 $369,000Active2 beds 2 baths1,538 sq. ft.
$369,000Active2 beds 2 baths1,538 sq. ft.483 Orchard Pass Avenue, Ponte Vedra, FL 32081
MLS# 2110021Listed by: SIGNATURE FIRST COAST REALTY
