232 Dawes Avenue, Ponte Vedra, FL 32081
Local realty services provided by:Better Homes and Gardens Real Estate Thomas Group
232 Dawes Avenue,Ponte Vedra, FL 32081
$729,900
- 4 Beds
- 4 Baths
- 2,396 sq. ft.
- Single family
- Pending
Listed by: andrea johnson
Office: rick wood & associates inc
MLS#:2091354
Source:JV
Price summary
- Price:$729,900
- Price per sq. ft.:$304.63
- Monthly HOA dues:$79.17
About this home
The new Palmetto plan by Riverside Homes in Reflections at Nocatee on a beautiful water homesite just steps to the new Greenway Path to the Amenities - with a Fall completion. This open floor plan offers you and your guests a WOW with a soaring 2-story and open loft overlooking the grand Great Room and dining area. The home has plenty of space with 4 bedrooms, 3.5 bath, a 2-car garage, the open loft, and a study, all perfect for the Nocatee lifestyle. The structural options include additional windows in the family room and kitchen along with 12' sliders flooding the downstairs with light. The 8' coastal 2 panel doors and coastal handrails at stairs are all features that are distinctively Riverside Homes. Chef's Kitchen with double ovens, 36' gas cooktop and microwave drawer is wired for double pendant lights at island. Floor plan and survey in documents. Design selections included in photos. **Photos of similar home** Please note school to change to new Seabrook K-8 in 2026.
Contact an agent
Home facts
- Year built:2025
- Listing ID #:2091354
- Added:162 day(s) ago
- Updated:November 14, 2025 at 08:21 AM
Rooms and interior
- Bedrooms:4
- Total bathrooms:4
- Full bathrooms:3
- Half bathrooms:1
- Living area:2,396 sq. ft.
Heating and cooling
- Cooling:Central Air
- Heating:Central
Structure and exterior
- Roof:Shingle
- Year built:2025
- Building area:2,396 sq. ft.
Schools
- High school:Allen D. Nease
- Middle school:Pine Island Academy
- Elementary school:Pine Island Academy
Utilities
- Water:Public
- Sewer:Public Sewer, Sewer Available
Finances and disclosures
- Price:$729,900
- Price per sq. ft.:$304.63
New listings near 232 Dawes Avenue
 $890,137Pending4 beds 5 baths2,900 sq. ft.
$890,137Pending4 beds 5 baths2,900 sq. ft.544 Caiden Drive, Ponte Vedra, FL 32081
MLS# 2117433Listed by: GPS REALTY LLC- New
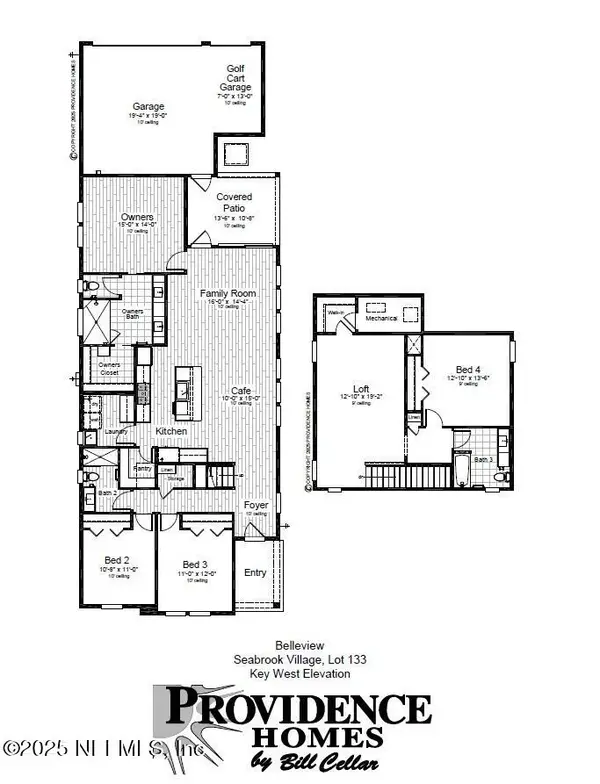 $699,900Active4 beds 3 baths2,372 sq. ft.
$699,900Active4 beds 3 baths2,372 sq. ft.36 Caiden Drive, Ponte Vedra, FL 32081
MLS# 2117395Listed by: PROVIDENCE REALTY, LLC - New
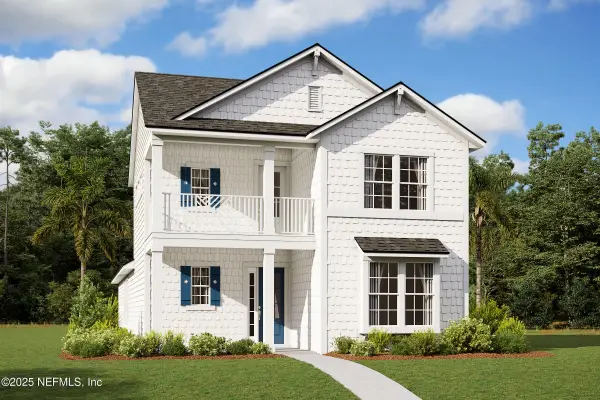 $719,900Active-- beds 3 baths
$719,900Active-- beds 3 baths44 Caiden Drive, Ponte Vedra, FL 32081
MLS# 2117382Listed by: PROVIDENCE REALTY, LLC - Open Sat, 11am to 2pmNew
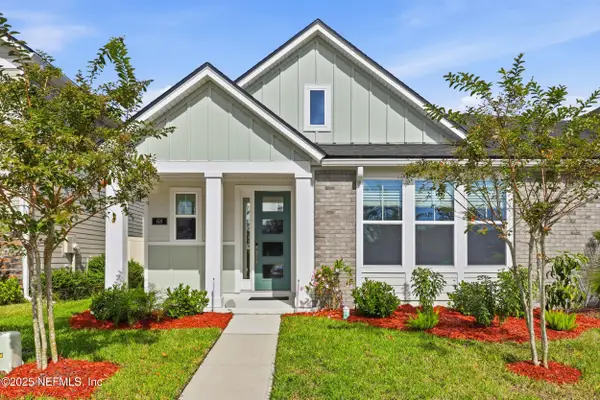 $570,000Active3 beds 3 baths1,818 sq. ft.
$570,000Active3 beds 3 baths1,818 sq. ft.68 Cabana Drive, Ponte Vedra, FL 32081
MLS# 2117383Listed by: HERRON REAL ESTATE LLC - New
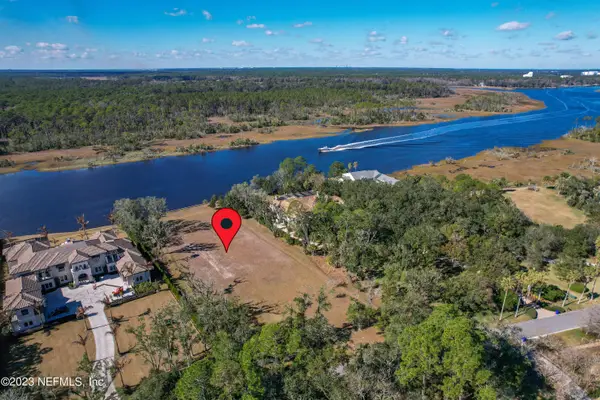 $5,500,000Active1.84 Acres
$5,500,000Active1.84 Acres24761 Harbour View Drive, Ponte Vedra Beach, FL 32082
MLS# 2117336Listed by: MARSH LANDING REALTY - New
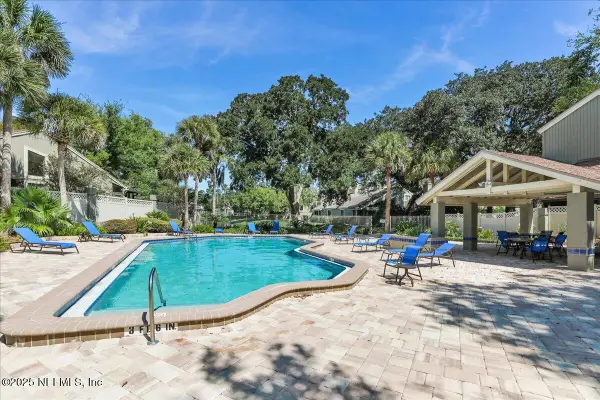 $499,000Active2 beds 3 baths1,406 sq. ft.
$499,000Active2 beds 3 baths1,406 sq. ft.15 Loggerhead Lane, Ponte Vedra Beach, FL 32082
MLS# 2115705Listed by: KELLER WILLIAMS REALTY ATLANTIC PARTNERS 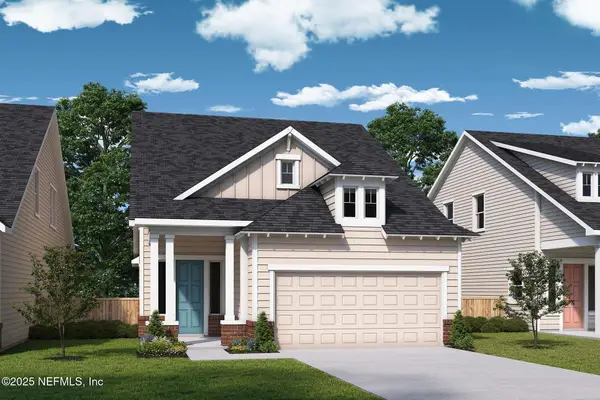 $676,120Pending4 beds 3 baths22,395 sq. ft.
$676,120Pending4 beds 3 baths22,395 sq. ft.268 Dawes Avenue, Ponte Vedra, FL 32081
MLS# 2117284Listed by: WEEKLEY HOMES REALTY- Open Sun, 1 to 4pmNew
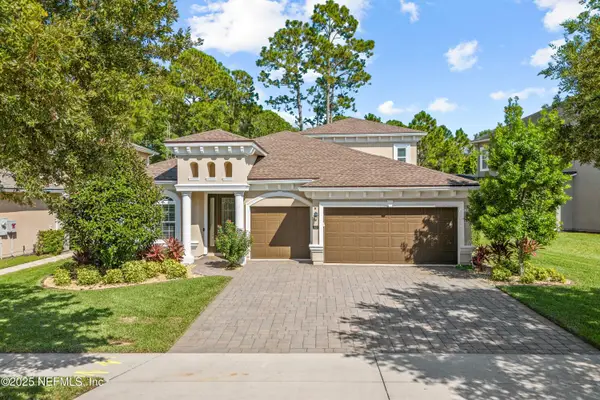 $1,049,000Active4 beds 4 baths3,404 sq. ft.
$1,049,000Active4 beds 4 baths3,404 sq. ft.63 Portside Avenue, Ponte Vedra, FL 32081
MLS# 2117250Listed by: WATSON REALTY CORP - New
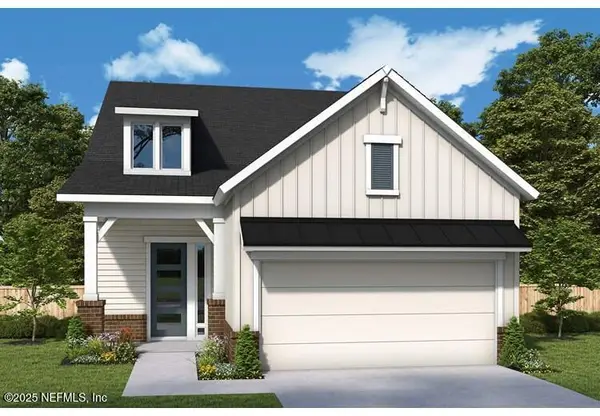 $651,360Active4 beds 4 baths2,331 sq. ft.
$651,360Active4 beds 4 baths2,331 sq. ft.312 Sutton Drive, Ponte Vedra, FL 32081
MLS# 2117257Listed by: WEEKLEY HOMES REALTY - Open Sat, 10am to 12pmNew
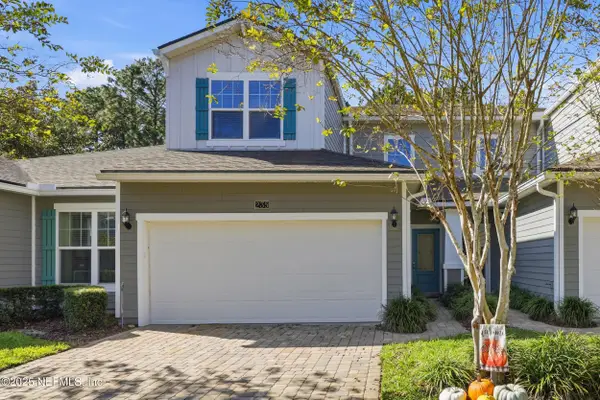 $415,000Active3 beds 3 baths1,789 sq. ft.
$415,000Active3 beds 3 baths1,789 sq. ft.235 Pindo Palm Drive, Ponte Vedra, FL 32081
MLS# 2117181Listed by: COMPASS FLORIDA LLC
