326 N 8th Street, Quincy, FL 32351
Local realty services provided by:Better Homes and Gardens Real Estate Florida 1st
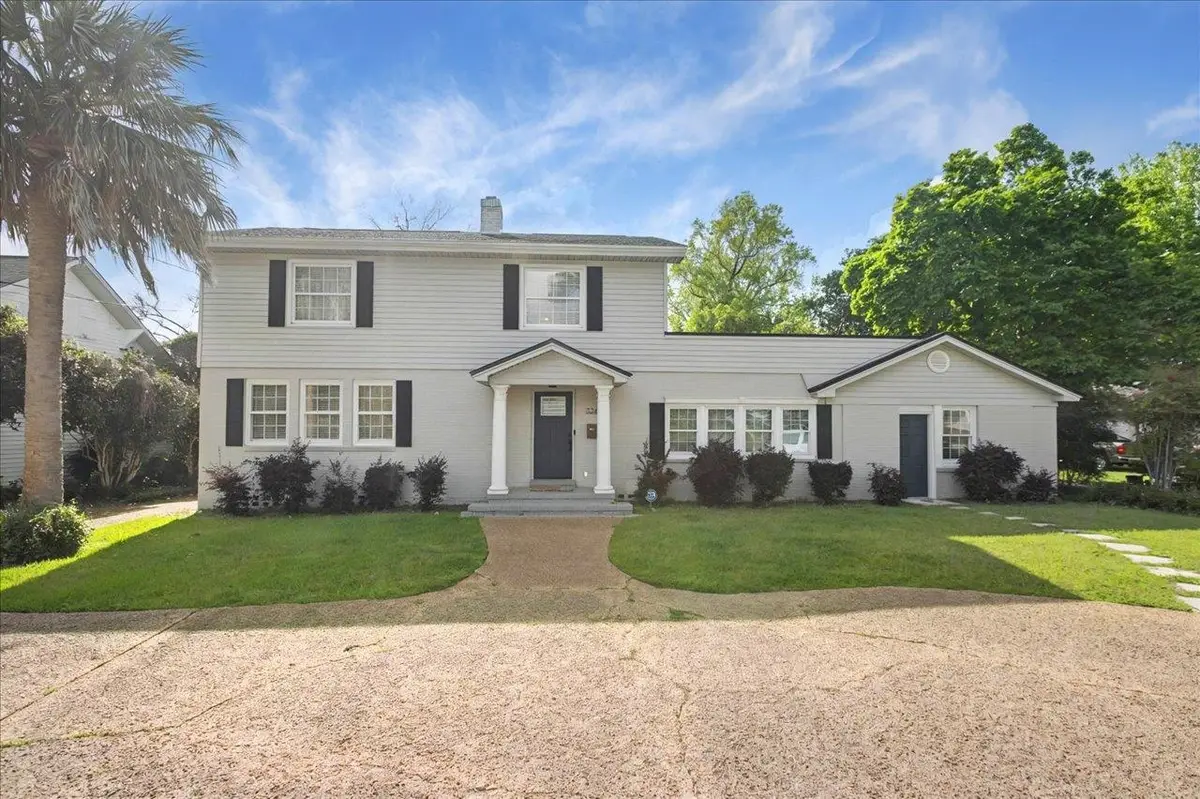
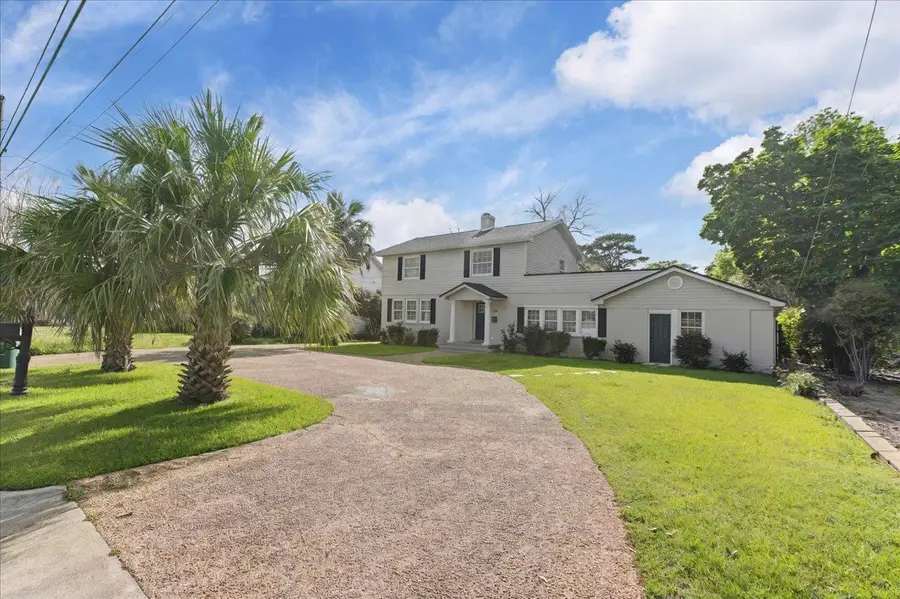
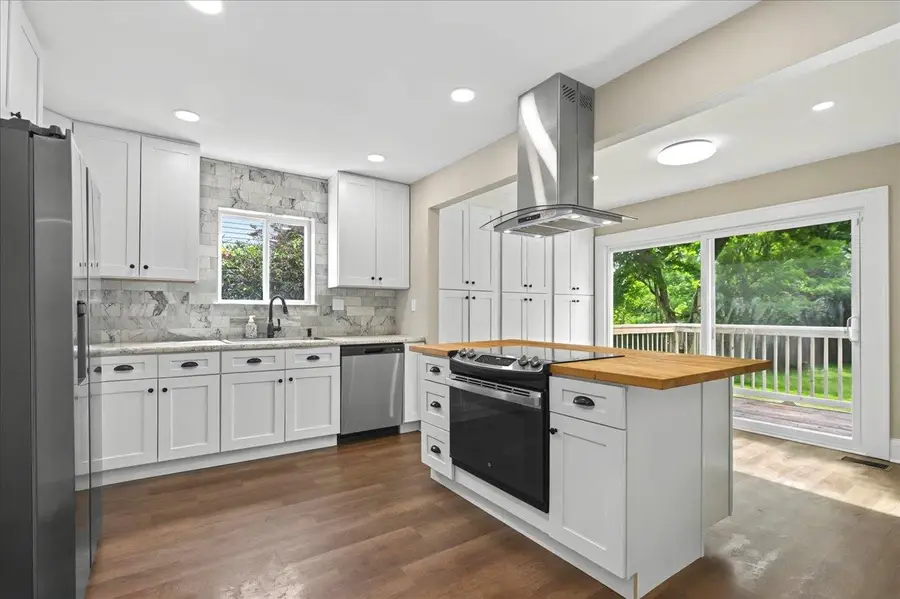
326 N 8th Street,Quincy, FL 32351
$374,900
- 4 Beds
- 4 Baths
- 2,582 sq. ft.
- Single family
- Active
Upcoming open houses
- Sun, Aug 2401:00 pm - 03:00 pm
Listed by:w kim mcallister
Office:armor realty, inc
MLS#:389566
Source:FL_TBR
Price summary
- Price:$374,900
- Price per sq. ft.:$145.2
About this home
Great New Price!! Recently completed top-to-bottom systems and cosmetic renovation allows for a gorgeous marriage of classic style and modern living // Complete IN-LAW SUITE. Charming original elements including built-in storage nooks and classic decorative tile were painstakingly preserved // Kitchen has butcher block island, fresh cabinets, appliances and counters, plus adjacent laundry closet and breakfast nook with back deck access // Bathrooms got the royal treatment with all new interior elements over the original tile floors // Large corner master suite has two closets, as well as en suite bathroom with separate water closet and a circa-1890's antique renaissance revival sink system plucked from an estate in Alabama and rebuilt by a local cabinet maker to have functioning drawers for proper under-sink. Stay cool in the private pool ( saline ).
Contact an agent
Home facts
- Year built:1942
- Listing Id #:389566
- Added:12 day(s) ago
- Updated:August 19, 2025 at 03:02 PM
Rooms and interior
- Bedrooms:4
- Total bathrooms:4
- Full bathrooms:3
- Half bathrooms:1
- Living area:2,582 sq. ft.
Heating and cooling
- Cooling:Ceiling Fans, Central Air, Ductless, Electric, Heat Pump
- Heating:Central, Electric, Fireplaces, Heat Pump, Wood
Structure and exterior
- Year built:1942
- Building area:2,582 sq. ft.
- Lot area:0.26 Acres
Schools
- High school:East Gadsden High School
- Middle school:Shanks Middle School (Gadsden)
- Elementary school:Munroe Elementary (Gadsden)
Utilities
- Sewer:Public Sewer
Finances and disclosures
- Price:$374,900
- Price per sq. ft.:$145.2
- Tax amount:$2,291
New listings near 326 N 8th Street
- New
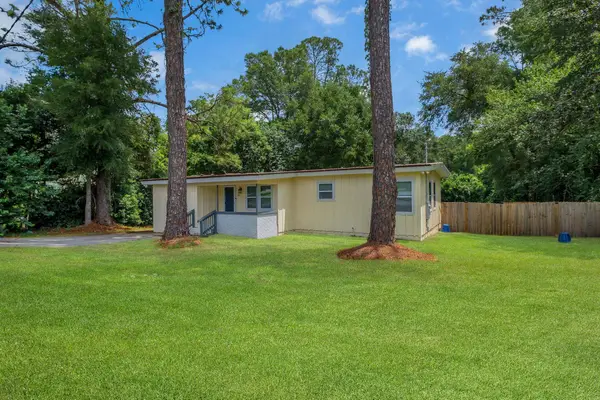 $239,000Active4 beds 2 baths1,947 sq. ft.
$239,000Active4 beds 2 baths1,947 sq. ft.799 S Pat Thomas Parkway, Quincy, FL 32351
MLS# 390047Listed by: BLUE LEGACY REAL ESTATE GROUP - New
 $175,000Active3 beds 1 baths1,760 sq. ft.
$175,000Active3 beds 1 baths1,760 sq. ft.326 N 10th Street, Quincy, FL 32351
MLS# 389988Listed by: XCELLENCE REALTY - New
 $605,000Active3 beds 3 baths1,873 sq. ft.
$605,000Active3 beds 3 baths1,873 sq. ft.414 Tharpe Circle, Quincy, FL 32351
MLS# 389973Listed by: KELLER WILLIAMS TOWN & COUNTRY - New
 $134,900Active3 beds 2 baths2,184 sq. ft.
$134,900Active3 beds 2 baths2,184 sq. ft.332 S Shadow Street, Quincy, FL 32351
MLS# 389972Listed by: 1ST CHOICE REAL ESTATE SERVICE - New
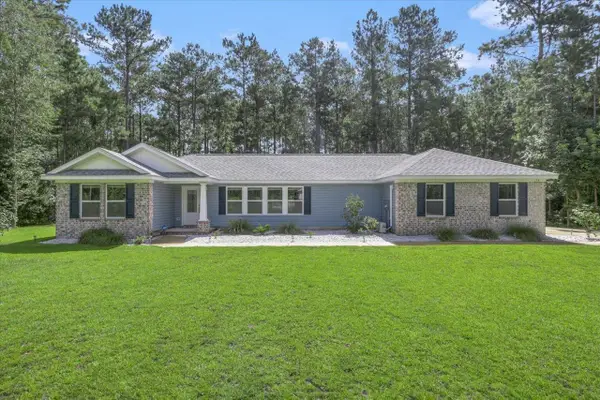 $348,000Active3 beds 2 baths1,678 sq. ft.
$348,000Active3 beds 2 baths1,678 sq. ft.175 Oak Grove Lane, Quincy, FL 32351
MLS# 389834Listed by: KELLER WILLIAMS TOWN & COUNTRY - New
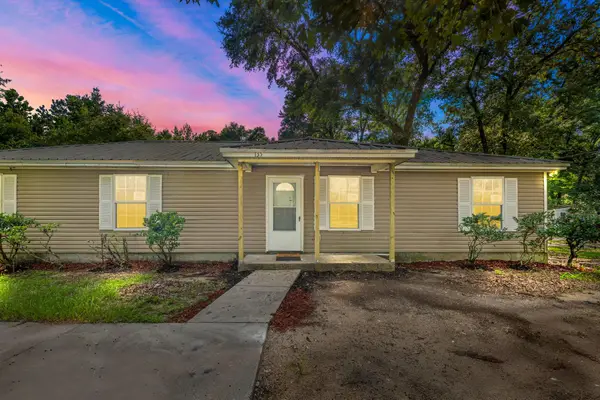 $315,000Active5 beds 2 baths1,605 sq. ft.
$315,000Active5 beds 2 baths1,605 sq. ft.135 Ball Farm Road, Quincy, FL 32352
MLS# 389818Listed by: ARMOR REALTY, INC 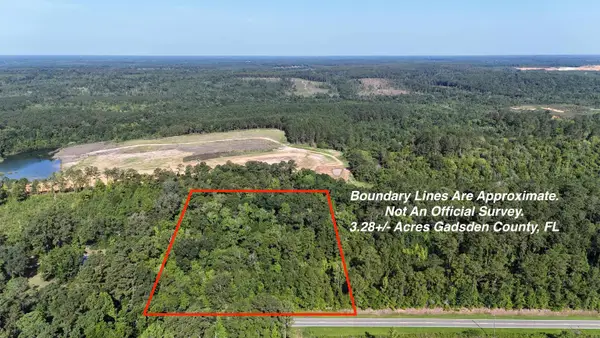 $32,500Active3.28 Acres
$32,500Active3.28 Acres***TBD*** Attapulgus Highway, Quincy, FL 32352
MLS# 388671Listed by: JERROD A TRAINER & ASSOCIATES- New
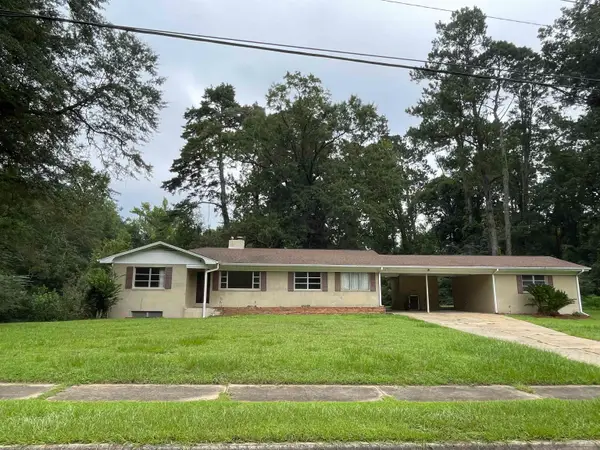 $375,000Active3 beds 3 baths3,245 sq. ft.
$375,000Active3 beds 3 baths3,245 sq. ft.1734 W King Street, Quincy, FL 32351
MLS# 389693Listed by: HARNETT REALTY  $83,200Active3 beds 2 baths1,630 sq. ft.
$83,200Active3 beds 2 baths1,630 sq. ft.2075 Pine Grove Church Road, Quincy, FL 32351
MLS# 389612Listed by: LORD & STANLEY REALTY, INC. $84,995Active12.36 Acres
$84,995Active12.36 AcresE Lake Road, Quincy, FL 32351
MLS# 389584Listed by: ANCHOR REALTY FLORIDA
