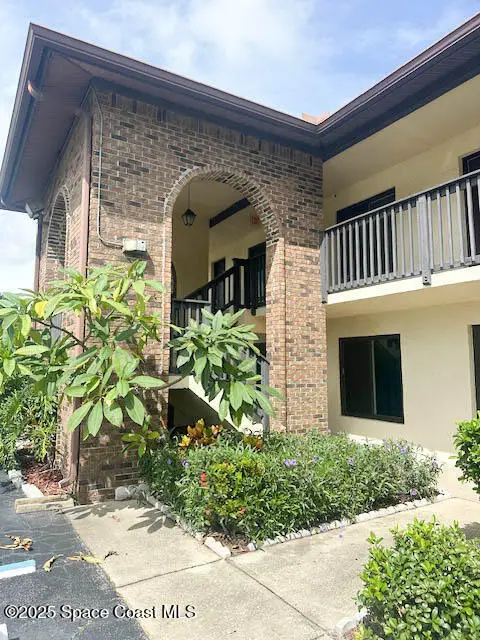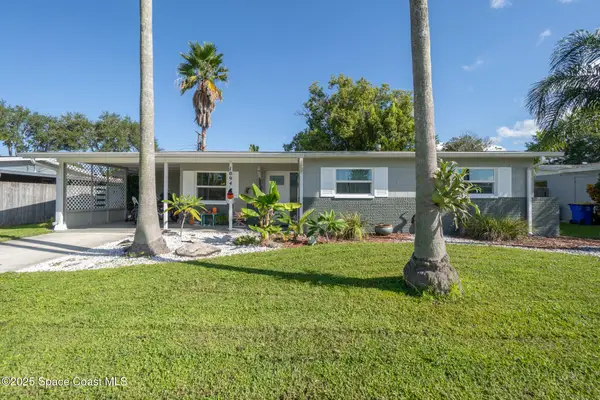2351 Stonebridge Drive, Rockledge, FL 32955
Local realty services provided by:Better Homes and Gardens Real Estate Star
Listed by:mitchel craig robertson
Office:watson realty corp
MLS#:1049472
Source:FL_SPACE
Price summary
- Price:$765,000
- Price per sq. ft.:$253.06
About this home
BOLD AND BREEZY LIVING IN STONEBRIDGE!
This custom 4-BR, 2.5 Bath Craftsman-style residence is a true gem featuring a heated pool, expansive lanai, full outdoor kitchen, grill and tv-ideal for year round entertaining.
Step inside to an open concept layout where the heart of the home shines: a warm, inviting living room centered around a fireplace, seamlessly flowing into the chef's kitchen. You'll love the ample cabinetry, granite prep island, and custom wood hood over the range-perfect for culinary creativity and gatherings alike.
Mornings and evenings are best spent by the pool, taking peaceful walks to the Indian River , or enjoying serene sunrises and sunsets along with rocket launches from the neighborhood dock.
This home is built for relaxation and celebration.
Additional highlights include:
Brand new paver pool deck
2018 Roof
Double pane windows
Oversized 3-car garage/large driveway
This is more than a home-it's a lifestyle.
Make this Sanctuary your own.
Contact an agent
Home facts
- Year built:2001
- Listing ID #:1049472
- Added:98 day(s) ago
Rooms and interior
- Bedrooms:4
- Total bathrooms:3
- Full bathrooms:2
- Half bathrooms:1
- Living area:3,023 sq. ft.
Heating and cooling
- Cooling:Electric
- Heating:Central, Electric
Structure and exterior
- Year built:2001
- Building area:3,023 sq. ft.
- Lot area:0.43 Acres
Schools
- High school:Viera
- Middle school:McNair
- Elementary school:Williams
Finances and disclosures
- Price:$765,000
- Price per sq. ft.:$253.06
- Tax amount:$3,934 (2023)
New listings near 2351 Stonebridge Drive
- Open Sat, 1 to 3pmNew
 $525,000Active4 beds 2 baths2,105 sq. ft.
$525,000Active4 beds 2 baths2,105 sq. ft.401 Wenthrop Circle, Rockledge, FL 32955
MLS# 1058070Listed by: BHHS FLORIDA REALTY - New
 $289,000Active3 beds 3 baths1,128 sq. ft.
$289,000Active3 beds 3 baths1,128 sq. ft.1796 Cogswell Street, Rockledge, FL 32955
MLS# 1058040Listed by: THE MORTGAGE PROJECT, INC - New
 $361,900Active4 beds 2 baths1,636 sq. ft.
$361,900Active4 beds 2 baths1,636 sq. ft.995 Botany Lane, Rockledge, FL 32955
MLS# 1058002Listed by: AVANTI WAY REALTY LLC - New
 $385,000Active4 beds 2 baths1,830 sq. ft.
$385,000Active4 beds 2 baths1,830 sq. ft.913 Trinity Street, Rockledge, FL 32955
MLS# 1057988Listed by: ONE SOTHEBY'S INTERNATIONAL - Open Sat, 11am to 2pmNew
 $375,000Active3 beds 2 baths1,465 sq. ft.
$375,000Active3 beds 2 baths1,465 sq. ft.860 Covington Court, Rockledge, FL 32955
MLS# 1057966Listed by: POWER REALTY, LLC - New
 $220,000Active2 beds 2 baths931 sq. ft.
$220,000Active2 beds 2 baths931 sq. ft.811 Poinciana Street, ROCKLEDGE, FL 32955
MLS# O6347054Listed by: OLYMPUS EXECUTIVE REALTY INC - New
 $403,000Active4 beds 3 baths1,605 sq. ft.
$403,000Active4 beds 3 baths1,605 sq. ft.1103 Coronado Drive, Rockledge, FL 32955
MLS# 1057887Listed by: UNITED REAL ESTATE PREFERRED - New
 $143,500Active2 beds 1 baths830 sq. ft.
$143,500Active2 beds 1 baths830 sq. ft.1515 Huntington Lane #427, Rockledge, FL 32955
MLS# 1057770Listed by: DAIGNAULT REALTY INC - Open Sat, 1 to 3pmNew
 $315,000Active3 beds 2 baths1,408 sq. ft.
$315,000Active3 beds 2 baths1,408 sq. ft.1376 Estridge Drive, Rockledge, FL 32955
MLS# 1057750Listed by: TROPICAL REALTY & INV. OF BREV - New
 $269,900Active3 beds 1 baths1,012 sq. ft.
$269,900Active3 beds 1 baths1,012 sq. ft.1094 Madrid Road, Rockledge, FL 32955
MLS# 1057752Listed by: RE/MAX AEROSPACE REALTY
