3620 Chardonnay Drive, Rockledge, FL 32955
Local realty services provided by:Better Homes and Gardens Real Estate Star
Listed by: silvia mozer
Office: re/max elite
MLS#:1056873
Source:FL_SPACE
Price summary
- Price:$625,000
- Price per sq. ft.:$173.66
About this home
72 Hr Kickout clause. Rare find in Sonoma! Seller contributes $15K toward buyer's closing costs or initial remodeling—the best price in the neighborhood, PLUS a head start on personalizing updates! This lakefront pool home sits on a larger lot with exceptionally low HOA fees, offering privacy and comfort. The screened lanai showcases an expansive pool and spa with long lake views—perfect for entertaining or relaxing outdoors. The split floor plan connects the kitchen to the family room, with one full bath doubling as a pool bath. The primary suite offers water views, walk-in closet, dual vanity, soaking tub & shower. Tile floors throughout, laminate in bedrooms, and an oversized 2-car garage with extra storage. Major updates: roof (2019), AC (2020), water heater (2025), pool pump and heater (2019). Newly painted and move-in ready. Prime location across from Publix, near new Home Depot, golf, dining, parks, and I-95. Zoned for A-rated Viera schools. Enjoy this exceptional value
Contact an agent
Home facts
- Year built:2005
- Listing ID #:1056873
- Added:120 day(s) ago
Rooms and interior
- Bedrooms:4
- Total bathrooms:3
- Full bathrooms:3
- Living area:2,470 sq. ft.
Heating and cooling
- Cooling:Electric
- Heating:Central, Electric
Structure and exterior
- Year built:2005
- Building area:2,470 sq. ft.
- Lot area:0.21 Acres
Schools
- High school:Viera
- Middle school:Viera Middle School
- Elementary school:Manatee
Utilities
- Sewer:Public Sewer
Finances and disclosures
- Price:$625,000
- Price per sq. ft.:$173.66
- Tax amount:$6,741
New listings near 3620 Chardonnay Drive
- New
 $509,000Active3 beds 2 baths1,779 sq. ft.
$509,000Active3 beds 2 baths1,779 sq. ft.3112 Siderwheel Drive, Rockledge, FL 32955
MLS# 1061837Listed by: COLDWELL BANKER PARADISE - Open Sat, 11am to 2pmNew
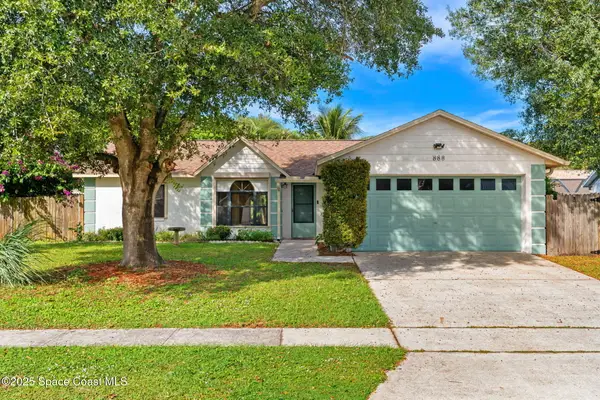 $350,000Active3 beds 2 baths1,259 sq. ft.
$350,000Active3 beds 2 baths1,259 sq. ft.888 Wandering Pine Trail, Rockledge, FL 32955
MLS# 1061846Listed by: BLUE MARLIN REAL ESTATE - New
 $350,000Active3 beds 2 baths
$350,000Active3 beds 2 baths118 Bougainvillea Dr, Rockledge, FL 32955
MLS# A11910648Listed by: ELIMAR REALTY INC - New
 $300,000Active2 beds 2 baths1,051 sq. ft.
$300,000Active2 beds 2 baths1,051 sq. ft.1049 Rockledge Drive #107, Rockledge, FL 32955
MLS# 1061725Listed by: COOK REALTY LLC - New
 $305,000Active4 beds 2 baths1,413 sq. ft.
$305,000Active4 beds 2 baths1,413 sq. ft.1118 Manatee Drive, Rockledge, FL 32955
MLS# 1061729Listed by: U S REALTY HUB LLC - New
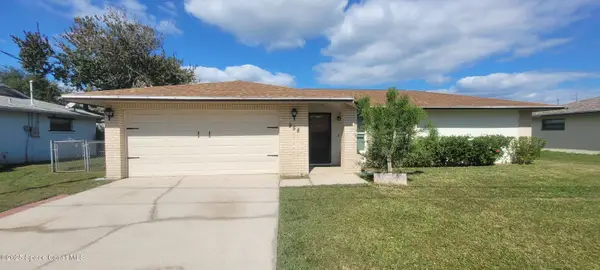 $324,900Active3 beds 2 baths1,489 sq. ft.
$324,900Active3 beds 2 baths1,489 sq. ft.958 Pineland Drive, Rockledge, FL 32955
MLS# 1061693Listed by: A1A LAW & REAL ESTATE PLLC - New
 $350,000Active3 beds 2 baths1,641 sq. ft.
$350,000Active3 beds 2 baths1,641 sq. ft.4221 Aberdeen Circle, Rockledge, FL 32955
MLS# 1061630Listed by: KELLER WILLIAMS REALTY BREVARD - New
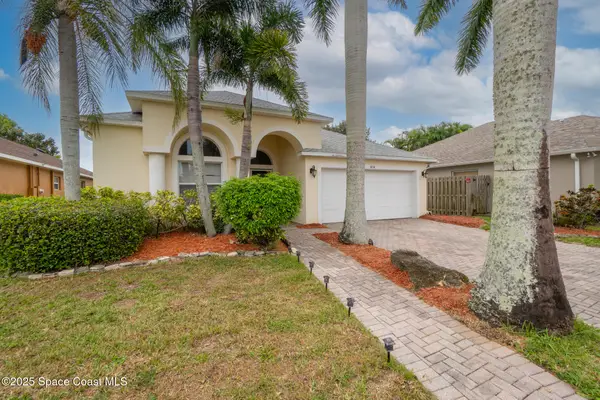 $485,000Active5 beds 2 baths2,028 sq. ft.
$485,000Active5 beds 2 baths2,028 sq. ft.1814 Lankcashire Court, Rockledge, FL 32955
MLS# 1061591Listed by: FLORIDA LIFESTYLE REALTY LLC - New
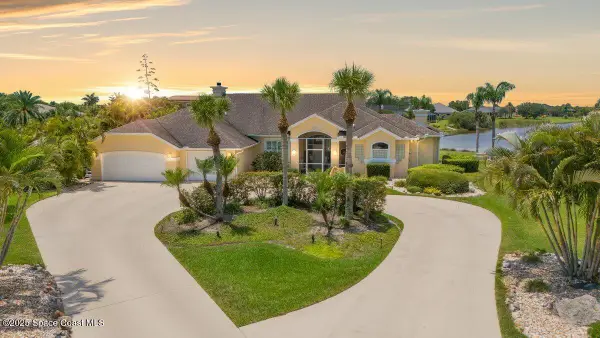 $799,000Active4 beds 3 baths2,645 sq. ft.
$799,000Active4 beds 3 baths2,645 sq. ft.897 Belmont Place, Rockledge, FL 32955
MLS# 1061477Listed by: BLUE MARLIN REAL ESTATE - New
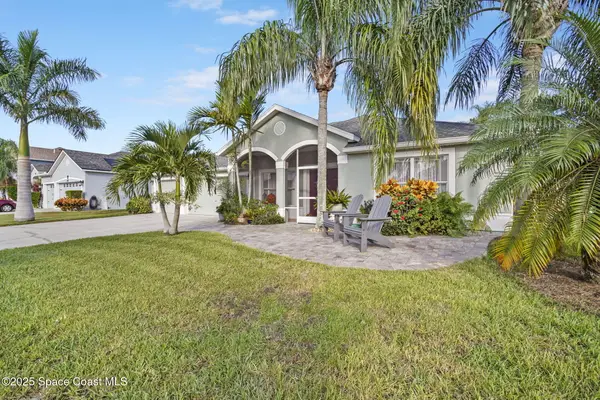 $535,000Active4 beds 2 baths2,131 sq. ft.
$535,000Active4 beds 2 baths2,131 sq. ft.320 Barrymore Drive, Rockledge, FL 32955
MLS# 1061455Listed by: BLUE MARLIN REAL ESTATE
