4448 Heaton Park Trail, Rockledge, FL 32955
Local realty services provided by:Better Homes and Gardens Real Estate Star
Upcoming open houses
- Sat, Nov 1511:00 am - 02:00 pm
Listed by: jon mason
Office: exp realty llc.
MLS#:1048848
Source:FL_SPACE
Price summary
- Price:$645,000
- Price per sq. ft.:$190.72
- Monthly HOA dues:$59
About this home
Solar included $27.24 Elec bill most months. 4-car garage, set on a beautifully landscaped, generously sized lot, this impeccably maintained 4BR/3BA home in prestigious Wingate Estates. It offers comfort, style, and thoughtful upgrades throughout. This home is designed for both relaxation and entertaining. Features include new luxury vinyl plank flooring, a whole-home generator, energy-efficient solar panels, hurricane-impact windows, sliding shutters for the patio doors, and an EV charger and room for a pool. A fenced-in side yard provides the perfect space for a private dog run or a safe play area Enjoy west-facing water views and breathtaking sunsets from the primary suite. The oversized paver driveway, 4-car garage with overhead storage, and screened paver lanai are perfect for outdoor living and entertaining. The Community offers the area's largest lap pool and a walkable A+ rated school. Just 25 minutes to Cape Canaveral, beaches, and 55 minutes to Orlando Airport and attraction
Contact an agent
Home facts
- Year built:2003
- Listing ID #:1048848
- Added:154 day(s) ago
Rooms and interior
- Bedrooms:4
- Total bathrooms:3
- Full bathrooms:3
- Living area:2,490 sq. ft.
Heating and cooling
- Cooling:Attic Fan, Electric
- Heating:Central, Heat Pump, Natural Gas
Structure and exterior
- Year built:2003
- Building area:2,490 sq. ft.
- Lot area:0.34 Acres
Schools
- High school:Viera
- Middle school:McNair
- Elementary school:Williams
Utilities
- Sewer:Public Sewer, Sewer Available
Finances and disclosures
- Price:$645,000
- Price per sq. ft.:$190.72
- Tax amount:$6,610 (2024)
New listings near 4448 Heaton Park Trail
- New
 $509,000Active3 beds 2 baths1,779 sq. ft.
$509,000Active3 beds 2 baths1,779 sq. ft.3112 Siderwheel Drive, Rockledge, FL 32955
MLS# 1061837Listed by: COLDWELL BANKER PARADISE - Open Sat, 11am to 2pmNew
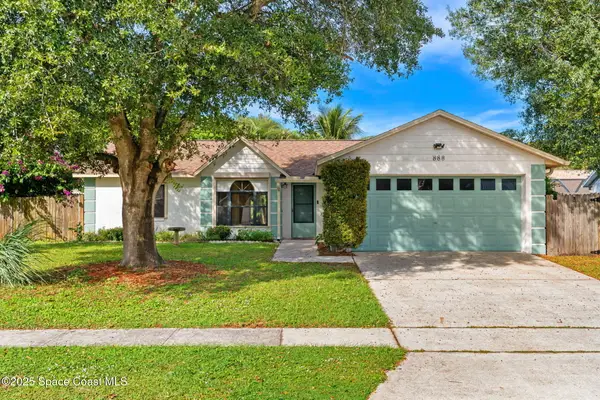 $350,000Active3 beds 2 baths1,259 sq. ft.
$350,000Active3 beds 2 baths1,259 sq. ft.888 Wandering Pine Trail, Rockledge, FL 32955
MLS# 1061846Listed by: BLUE MARLIN REAL ESTATE - New
 $350,000Active3 beds 2 baths
$350,000Active3 beds 2 baths118 Bougainvillea Dr, Rockledge, FL 32955
MLS# A11910648Listed by: ELIMAR REALTY INC - New
 $300,000Active2 beds 2 baths1,051 sq. ft.
$300,000Active2 beds 2 baths1,051 sq. ft.1049 Rockledge Drive #107, Rockledge, FL 32955
MLS# 1061725Listed by: COOK REALTY LLC - New
 $305,000Active4 beds 2 baths1,413 sq. ft.
$305,000Active4 beds 2 baths1,413 sq. ft.1118 Manatee Drive, Rockledge, FL 32955
MLS# 1061729Listed by: U S REALTY HUB LLC - New
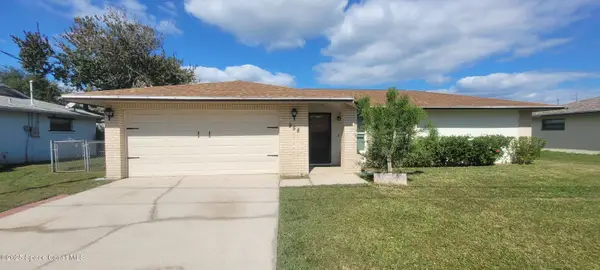 $324,900Active3 beds 2 baths1,489 sq. ft.
$324,900Active3 beds 2 baths1,489 sq. ft.958 Pineland Drive, Rockledge, FL 32955
MLS# 1061693Listed by: A1A LAW & REAL ESTATE PLLC - New
 $350,000Active3 beds 2 baths1,641 sq. ft.
$350,000Active3 beds 2 baths1,641 sq. ft.4221 Aberdeen Circle, Rockledge, FL 32955
MLS# 1061630Listed by: KELLER WILLIAMS REALTY BREVARD - New
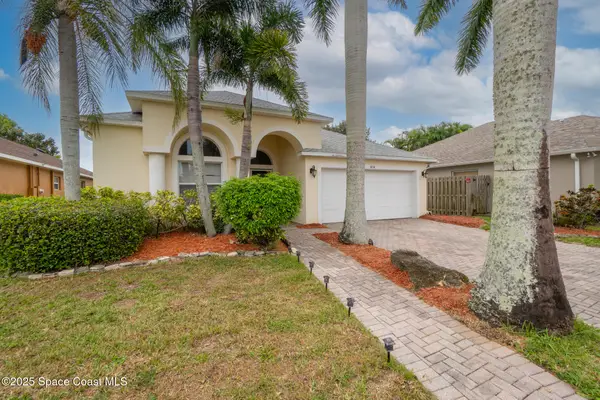 $485,000Active5 beds 2 baths2,028 sq. ft.
$485,000Active5 beds 2 baths2,028 sq. ft.1814 Lankcashire Court, Rockledge, FL 32955
MLS# 1061591Listed by: FLORIDA LIFESTYLE REALTY LLC - New
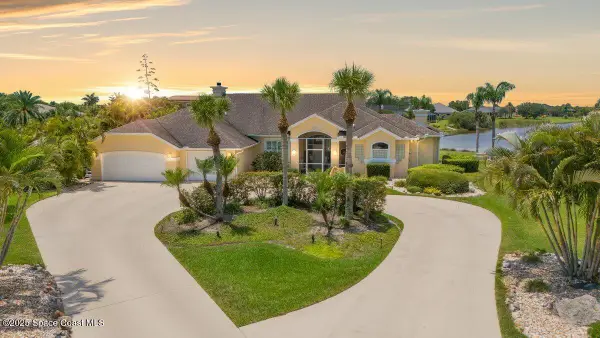 $799,000Active4 beds 3 baths2,645 sq. ft.
$799,000Active4 beds 3 baths2,645 sq. ft.897 Belmont Place, Rockledge, FL 32955
MLS# 1061477Listed by: BLUE MARLIN REAL ESTATE - New
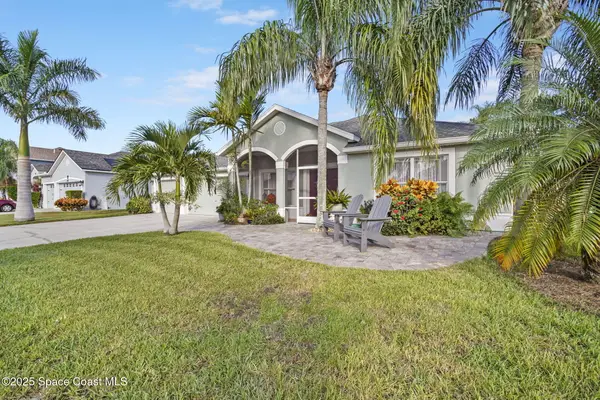 $535,000Active4 beds 2 baths2,131 sq. ft.
$535,000Active4 beds 2 baths2,131 sq. ft.320 Barrymore Drive, Rockledge, FL 32955
MLS# 1061455Listed by: BLUE MARLIN REAL ESTATE
