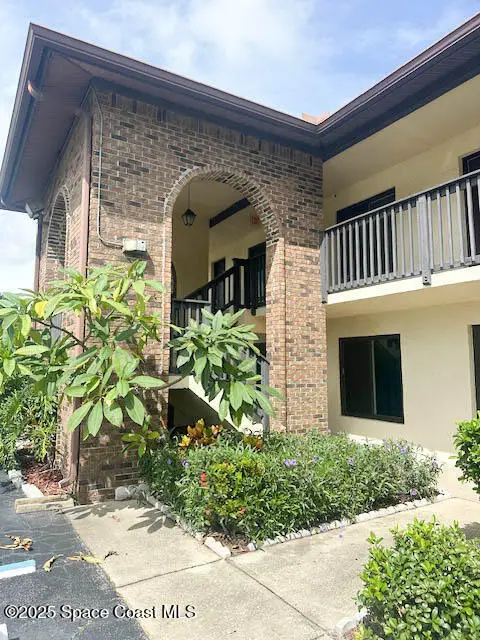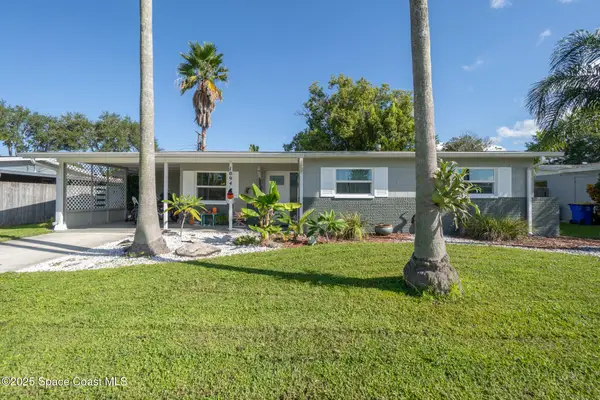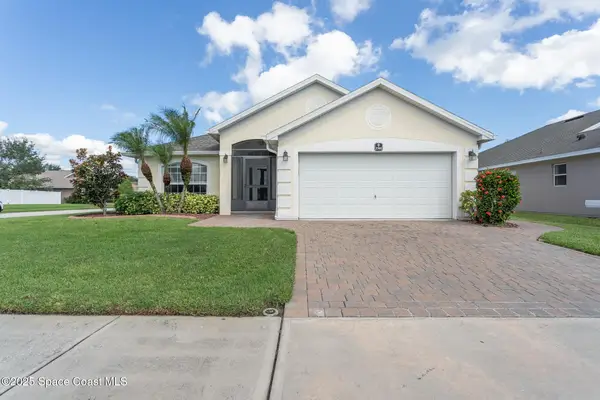4766 Parkstone Drive, Rockledge, FL 32955
Local realty services provided by:Better Homes and Gardens Real Estate Star
Upcoming open houses
- Sun, Sep 2801:00 pm - 04:00 pm
Listed by:teresa ferrara
Office:re/max aerospace realty
MLS#:1046470
Source:FL_SPACE
Price summary
- Price:$369,000
- Price per sq. ft.:$221.62
- Monthly HOA dues:$481.67
About this home
Located in the highly sought-after Parkstone subdivision, this meticulously maintained home sits on a premium private lot backing to a tranquil nature preserve. Enjoy peaceful views from the air-conditioned under-truss enclosed porch, accessed via sliding glass doors off the open-concept great room and dining area as well as the kitchen. The home features beautiful wood-look flooring and tile throughout—no carpet! The kitchen boasts rich wood cabinets with 42'' uppers, quartz countertops, and overlooks the living spaces for easy entertaining. The owner's suite offers a bay window with a cozy window seat, walk-in closet and ensuite bath with a raised-height vanity, toe-kick lighting, soaking tub, and walk-in shower. A private guest bedroom and bath provide comfort for visitors, while the home office doubles as a third bedroom. A spacious laundry room adds convenience to this well-designed layout. HOA covers lawncare, irrigation, exterior painting, roof replacement, dwelling insurance. Nestled within the picturesque Viera East Golf Course Community, this stunning home offers more than just beautiful living spaces. It presents a lifestyle of serenity & recreation. Majestic palm trees line the parkways, guiding you through the community's tranquil surroundings, which are thoughtfully designed with lush nature preserves & serene water features throughout. The community is a true oasis, with world-class amenities to complement your lifestyle. Tee off on the meticulously maintained 18-hole golf course, or visit the pro shop & restaurant for a relaxing meal after your game. The Residence Club is another standout feature, offering a beautiful gathering space with community rooms, a heated pool, hot tub, workout room, & courts for tennis, pickleball, shuffleboard, & bocce. It's all here to keep you active & engaged in this vibrant community.
Beyond the golf course, you'll enjoy the convenience of nearby top-rated shops, restaurants, & medical facilities, all just minutes away. And when it's time to unwind, the breathtaking beaches are only a short drive away, offering the perfect escape for sunbathing or water activities. For those seeking adventure, you're just one hour from the world-renowned theme parks & attractions of Orlando.
Contact an agent
Home facts
- Year built:1998
- Listing ID #:1046470
- Added:127 day(s) ago
Rooms and interior
- Bedrooms:3
- Total bathrooms:2
- Full bathrooms:2
- Living area:1,665 sq. ft.
Heating and cooling
- Heating:Central
Structure and exterior
- Year built:1998
- Building area:1,665 sq. ft.
- Lot area:0.1 Acres
Schools
- High school:Viera
- Middle school:Viera Middle School
- Elementary school:Williams
Finances and disclosures
- Price:$369,000
- Price per sq. ft.:$221.62
- Tax amount:$2,543 (2023)
New listings near 4766 Parkstone Drive
- New
 $289,000Active3 beds 3 baths1,128 sq. ft.
$289,000Active3 beds 3 baths1,128 sq. ft.1796 Cogswell Street, Rockledge, FL 32955
MLS# 1058040Listed by: THE MORTGAGE PROJECT, INC - New
 $361,900Active4 beds 2 baths1,636 sq. ft.
$361,900Active4 beds 2 baths1,636 sq. ft.995 Botany Lane, Rockledge, FL 32955
MLS# 1058002Listed by: AVANTI WAY REALTY LLC - New
 $385,000Active4 beds 2 baths1,830 sq. ft.
$385,000Active4 beds 2 baths1,830 sq. ft.913 Trinity Street, Rockledge, FL 32955
MLS# 1057988Listed by: ONE SOTHEBY'S INTERNATIONAL - Open Sat, 11am to 2pmNew
 $375,000Active3 beds 2 baths1,465 sq. ft.
$375,000Active3 beds 2 baths1,465 sq. ft.860 Covington Court, Rockledge, FL 32955
MLS# 1057966Listed by: POWER REALTY, LLC - New
 $220,000Active2 beds 2 baths931 sq. ft.
$220,000Active2 beds 2 baths931 sq. ft.811 Poinciana Street, ROCKLEDGE, FL 32955
MLS# O6347054Listed by: OLYMPUS EXECUTIVE REALTY INC - New
 $403,000Active4 beds 3 baths1,605 sq. ft.
$403,000Active4 beds 3 baths1,605 sq. ft.1103 Coronado Drive, Rockledge, FL 32955
MLS# 1057887Listed by: UNITED REAL ESTATE PREFERRED - New
 $143,500Active2 beds 1 baths830 sq. ft.
$143,500Active2 beds 1 baths830 sq. ft.1515 Huntington Lane #427, Rockledge, FL 32955
MLS# 1057770Listed by: DAIGNAULT REALTY INC - Open Sat, 1 to 3pmNew
 $315,000Active3 beds 2 baths1,408 sq. ft.
$315,000Active3 beds 2 baths1,408 sq. ft.1376 Estridge Drive, Rockledge, FL 32955
MLS# 1057750Listed by: TROPICAL REALTY & INV. OF BREV - New
 $269,900Active3 beds 1 baths1,012 sq. ft.
$269,900Active3 beds 1 baths1,012 sq. ft.1094 Madrid Road, Rockledge, FL 32955
MLS# 1057752Listed by: RE/MAX AEROSPACE REALTY - Open Sat, 1 to 3pmNew
 $439,900Active4 beds 2 baths1,848 sq. ft.
$439,900Active4 beds 2 baths1,848 sq. ft.2301 Bridgeport Circle, Rockledge, FL 32955
MLS# 1057736Listed by: RE/MAX AEROSPACE REALTY
