804 Silver Pine Drive, St. Johns, FL 32092
Local realty services provided by:Better Homes and Gardens Real Estate Lifestyles Realty
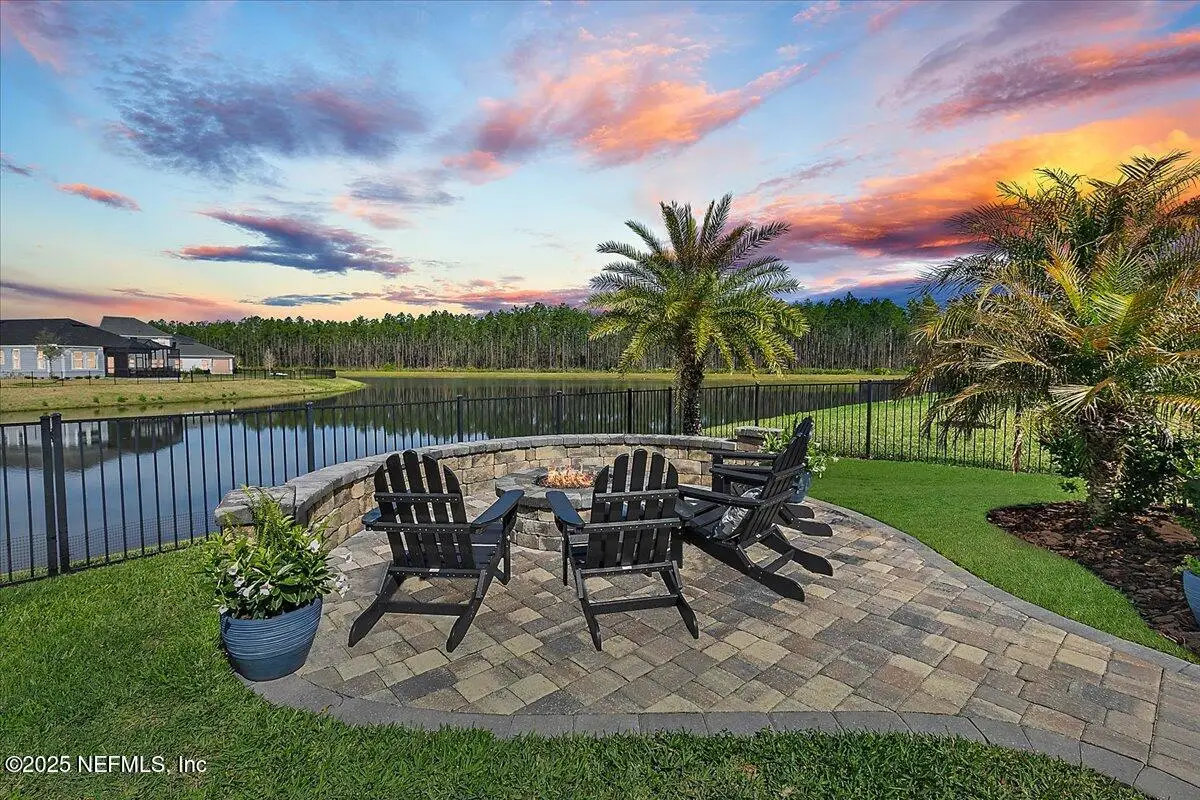
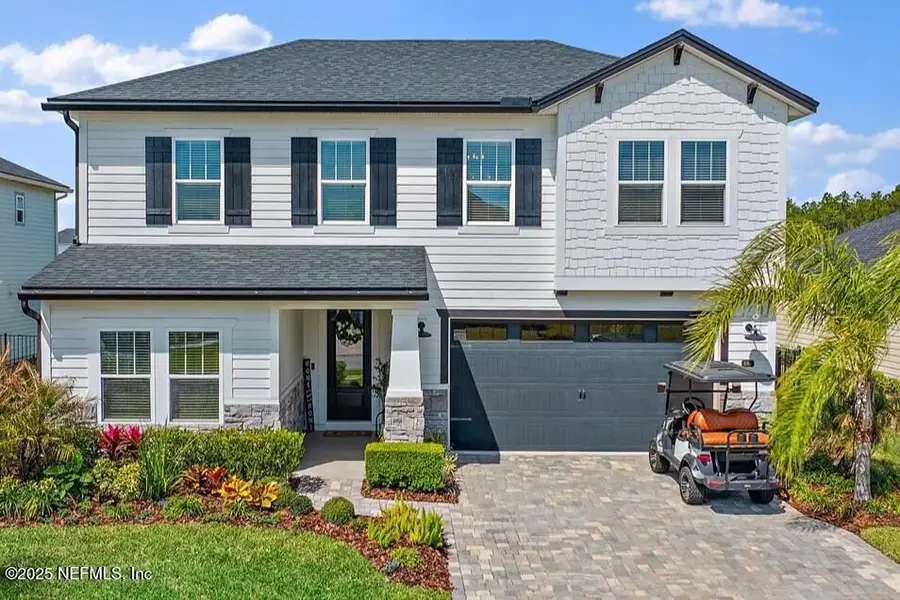
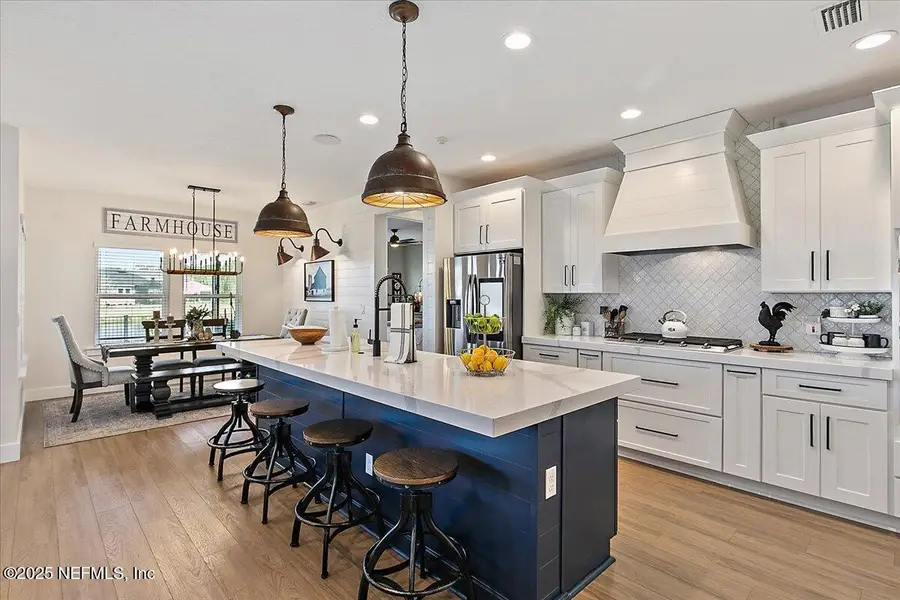
Listed by:denette triplett
Office:re/max specialists
MLS#:2076709
Source:JV
Price summary
- Price:$729,900
- Price per sq. ft.:$231.71
- Monthly HOA dues:$131.25
About this home
**HUGE PRICE REDUCTION!*NEW PRICE $100,000 less than original list**Preferred Top Lender offering 1% Buyer Rate Buy Down*OPEN HOUSE Sat 7/26 1-3PM* Enjoy Beautiful Sunsets Daily in this MAGAZINE WORTHY CUSTOM BEAUTY built by Award-Winning MASTERCRAFT BUILDER GROUP on PICTURESQUE LAKEFRONT LOT in sought-after Silverleaf Village. Walk or bike to RESORT STYLE AMENITIES: Pool, Playground & Splash Park. 5/3 + BONUS + OFFICE. Main Floor Features Luxurious Owner's Suite w/ Spa-like Bath & Huge Walk-in Closet + 2 Bedrooms w/ Full Bath & OPEN CONCEPT Family/Kitchen/Dining overlooking Stunning Water Views! Gourmet Kitchen features quartz counters, soft close custom hardwood cabinetry & hood vent + HUGE WALK-IN PANTRY w/ 2nd fridge. Upstairs features 2 Large Bonus Rms + Spacious BR + additional Office. Designer Features include 7'' plank flooring & Italian tile, Lux lighting, mirrors, extensive carpentry & Closets Galore! Inviting LANAI leads to BACKYARD PARADISE & PAVER FIRE PIT. NO CDD/LOW HOA You'll feel like you've stepped into a magazine when you walk into this Customized Felix Floor Plan by highly reputable local custom builder, Mastercraft Builder Group, where Quality & Character abound from the nuts and bolts up (including 2X6 frame construction).
Walk or bike to the Silverleaf Amenities & Pool facility located within your neighborhood. NO CDD & LOW HOA.
Additional updates, upgrades, bells & whistles include:
Builder Premium, oversized waterfront Lot.
Extensive Landscape pkg w/ Gorgeous Palms & Indigenous tropicals, shrubs & outdoor lighting.
Pavers installed at widened driveway, sidewalk, front porch, & walk-out to and at fire pit with built-in seating.
Water Softener, Washer/Dryer, and Central Vac. are included, along with both refrigerators.
AV Upgrades include speakers in kitchen, primary bedroom, primary bathroom, and lanai; surround sound in family room and upstairs bonus. Security System.
8-Ft doors throughout. Hardwood treads at Staircase.
All 3 oversized bathrooms boast double sink vanities, designer mirrors, luxury lighting and showers with tile to the ceiling.
Built-ins at Drop Zone in Mudroom & Laundry room area off garage.
Walk-in Closets and Storage galore!!!
Hop on your golf cart to the nearby Silverleaf Retail Center where you'll find boutique shops including: Foxtail Coffee Shop, an ice cream shop, butcher shop, Steakhouse, Hawaiian cuisine, gym, and more...
Come tour this Better Than New, Move-in-ready home where elegance meets comfort!
Option to receive 1% rate buy down or use the 1% of purchase price toward your closing costs if you choose to use Nathan Young, owner/broker of Northstar Mortgage Network. Check out his Google reviews; he's simply the best!
Conveniently located to Everything!
Only 12 miles to the beach and quick access to the Interstate to get to downtown Jax, St. Augustine, and 14 golf courses within 10 miles! Close to COSTCO, Bass Pro Shops & so much more.
Additionally, Expansive Silverleaf Town Center is in the works along with the Largest Publix and a Baptist Health Medical Campus.
Contact an agent
Home facts
- Year built:2021
- Listing Id #:2076709
- Added:147 day(s) ago
- Updated:August 14, 2025 at 08:07 PM
Rooms and interior
- Bedrooms:5
- Total bathrooms:3
- Full bathrooms:3
- Living area:3,150 sq. ft.
Heating and cooling
- Cooling:Central Air
- Heating:Central, Heat Pump
Structure and exterior
- Roof:Shingle
- Year built:2021
- Building area:3,150 sq. ft.
Schools
- High school:Tocoi Creek
- Middle school:Pacetti Bay
- Elementary school:Wards Creek
Utilities
- Water:Public, Water Connected
- Sewer:Public Sewer, Sewer Connected
Finances and disclosures
- Price:$729,900
- Price per sq. ft.:$231.71
New listings near 804 Silver Pine Drive
- New
 $179,900Active3 beds 2 baths1,248 sq. ft.
$179,900Active3 beds 2 baths1,248 sq. ft.543 1/2 Wasatch Street, Grand Junction, CO 81501
MLS# 20253934Listed by: HOMESMART REALTY PARTNERS - New
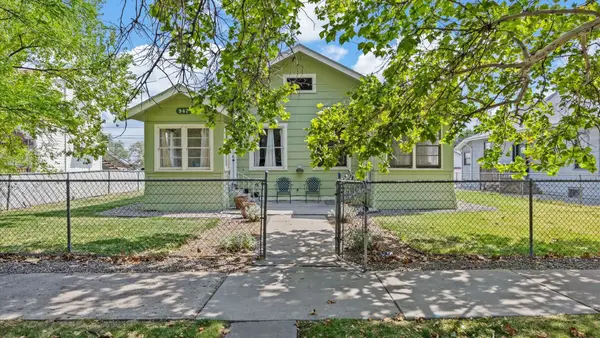 $499,999Active4 beds 2 baths2,141 sq. ft.
$499,999Active4 beds 2 baths2,141 sq. ft.945 Colorado Avenue, Grand Junction, CO 81501
MLS# 20253930Listed by: COLDWELL BANKER DISTINCTIVE PROPERTIES - Open Sat, 10am to 1pmNew
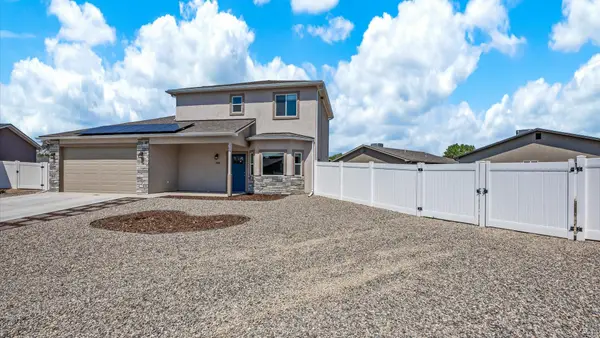 $468,000Active4 beds 3 baths1,619 sq. ft.
$468,000Active4 beds 3 baths1,619 sq. ft.569 Graff Dairy Court, Grand Junction, CO 81501
MLS# 20253926Listed by: KELLER WILLIAMS COLORADO WEST REALTY - New
 $660,000Active3 beds 3 baths2,490 sq. ft.
$660,000Active3 beds 3 baths2,490 sq. ft.3759 N 15th Court, Grand Junction, CO 81506
MLS# 20253927Listed by: HOMESMART REALTY PARTNERS - New
 $375,000Active4 beds 3 baths1,701 sq. ft.
$375,000Active4 beds 3 baths1,701 sq. ft.2604 Texas Avenue, Grand Junction, CO 81501
MLS# 20253928Listed by: REALTY ONE GROUP WESTERN SLOPE - Open Sat, 2 to 5pmNew
 $397,000Active3 beds 2 baths1,160 sq. ft.
$397,000Active3 beds 2 baths1,160 sq. ft.354 Teller Avenue, Grand Junction, CO 81501
MLS# 20253920Listed by: THE CHRISTI REECE GROUP - New
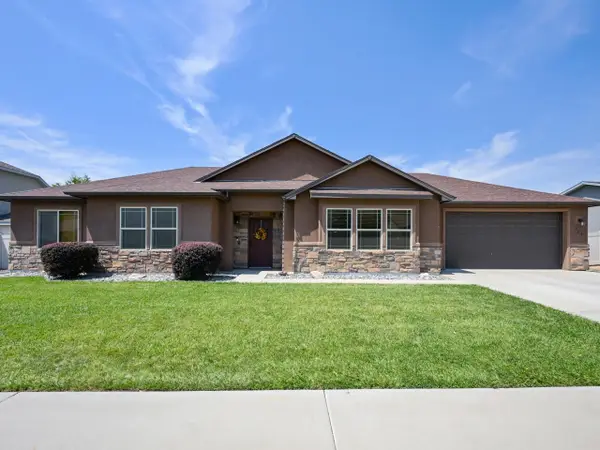 $459,000Active3 beds 2 baths1,683 sq. ft.
$459,000Active3 beds 2 baths1,683 sq. ft.627 Huntington Road, Grand Junction, CO 81504
MLS# 20253919Listed by: THE CHRISTI REECE GROUP - New
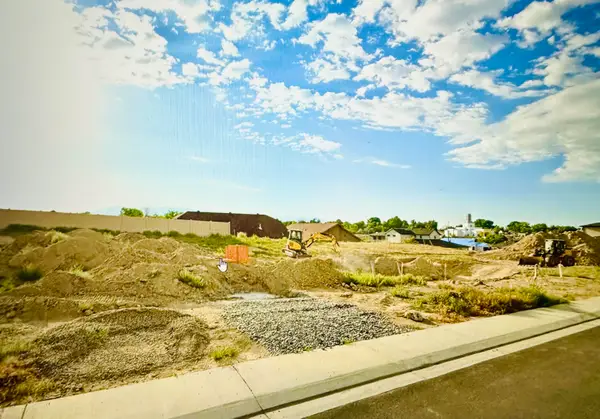 $158,900Active0.16 Acres
$158,900Active0.16 Acres678 Horizon Glen Drive, Grand Junction, CO 81506
MLS# 20253914Listed by: NEXTHOME VIRTUAL - New
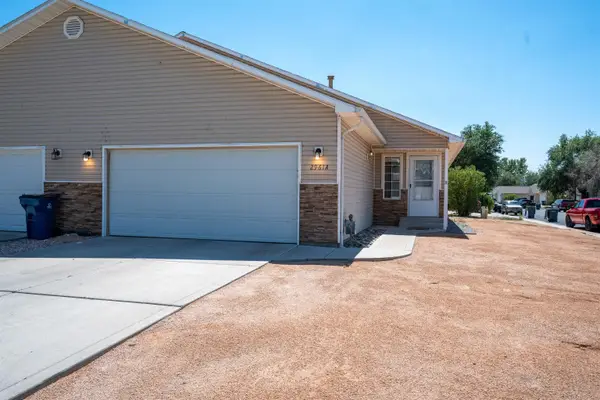 $329,900Active3 beds 2 baths1,344 sq. ft.
$329,900Active3 beds 2 baths1,344 sq. ft.2961 Red Cloud Lane #A, Grand Junction, CO 81504
MLS# 20253912Listed by: BERKSHIRE HATHAWAY HOMESERVICES COLORADO PROPERTIES - Open Sun, 12 to 2pmNew
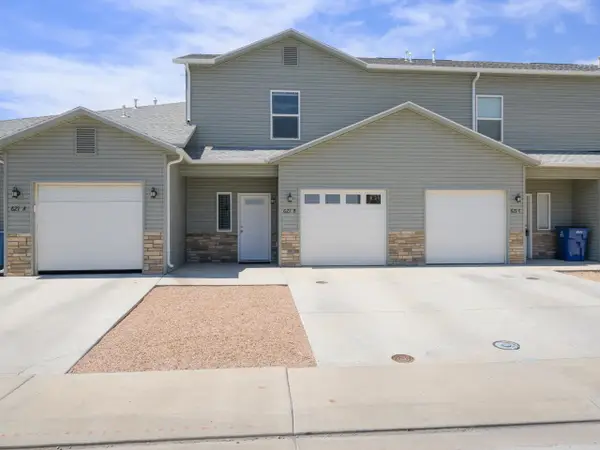 $333,900Active3 beds 3 baths1,443 sq. ft.
$333,900Active3 beds 3 baths1,443 sq. ft.621 Zenith Lane #B, Grand Junction, CO 81505
MLS# 20253908Listed by: THE CHRISTI REECE GROUP
