84 N Easy Street, Sopchoppy, FL 32358
Local realty services provided by:Better Homes and Gardens Real Estate Florida 1st
84 N Easy Street,Sopchoppy, FL 32358
$375,000
- 3 Beds
- 3 Baths
- 1,705 sq. ft.
- Single family
- Active
Listed by:kaye bishop
Office:southern oaks real estate
MLS#:388560
Source:FL_TBR
Price summary
- Price:$375,000
- Price per sq. ft.:$219.94
About this home
Riverfront retreat awaits! Step out your back door on to your private fishing dock to enjoy life at its fullest! Situated on the Ochlockonee River, this dream home is in a small private community with its own boat landing. Serenity awaits as you sit on the back porch to watch fantastic sunsets over the river. The home features a spacious living room with cozy fireplace plus a separate dining room off the large eat in kitchen. Nice half bath & laundry room downstairs. Enjoy your master upstairs with fantastic view of the river, ensuite bath and big walk in closet. Just across the hall from master are the 2 bedrooms & guest bath. Bedroom 2 also has a great river view! The parcel is fully fenced & gated with a new gravel driveway. Plenty of storage for your fishing equipment & toys in 2 sheds. Plus an open shed with fish cleaning sink & small freezer. Well with water softener system. All new paint exterior paint & some inside too and recent upgrades in kitchen & baths. Transfer switch for easy generator hook up. Sportsman dream with thousand of acres of forest across the river to hunt on with an abundance of wildlife! One look and you will fall in LOVE like owners did! Not in a flood zone! Now is the time to enjoy River Life & this home is the perfect place! $5000 buyers credit for anything you desire! Will sell fully furnished for a Turn Key vacation home or turn into Airbnb! 2 kayaks & 1 canoe included!
Contact an agent
Home facts
- Year built:2009
- Listing ID #:388560
- Added:70 day(s) ago
- Updated:August 28, 2025 at 03:00 PM
Rooms and interior
- Bedrooms:3
- Total bathrooms:3
- Full bathrooms:2
- Half bathrooms:1
- Living area:1,705 sq. ft.
Heating and cooling
- Cooling:Ceiling Fans, Central Air, Electric, Heat Pump
- Heating:Central, Electric, Heat Pump, Wood
Structure and exterior
- Year built:2009
- Building area:1,705 sq. ft.
- Lot area:0.45 Acres
Schools
- High school:WAKULLA
- Middle school:WAKULLA
- Elementary school:MEDART
Utilities
- Sewer:Septic Tank
Finances and disclosures
- Price:$375,000
- Price per sq. ft.:$219.94
New listings near 84 N Easy Street
- New
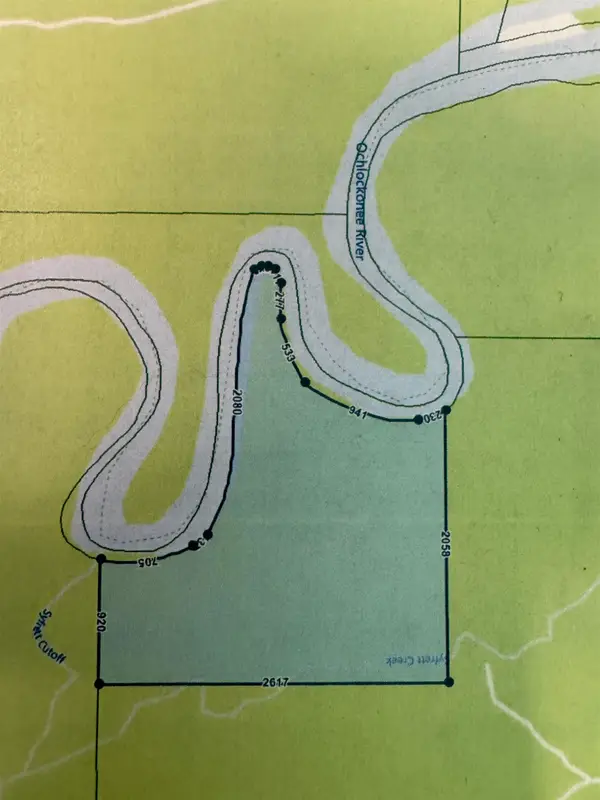 $49,000Active50 Acres
$49,000Active50 AcresRose Street, Sopchoppy, FL 32358
MLS# 391418Listed by: WAYPOINT PROPERTIES - New
 $349,000Active2 beds 2 baths1,804 sq. ft.
$349,000Active2 beds 2 baths1,804 sq. ft.80 S Easy Street, Sopchoppy, FL 32358
MLS# 391293Listed by: FOWLER REVELL REAL ESTATE CO. - New
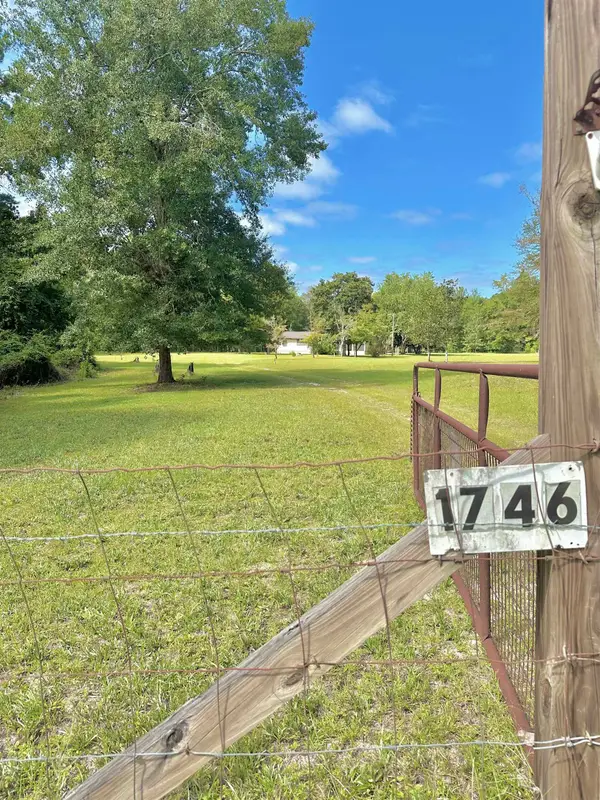 $205,000Active3 beds 2 baths1,423 sq. ft.
$205,000Active3 beds 2 baths1,423 sq. ft.1746 Smith Creek Road, Sopchoppy, FL 32358
MLS# 391060Listed by: WAYPOINT PROPERTIES 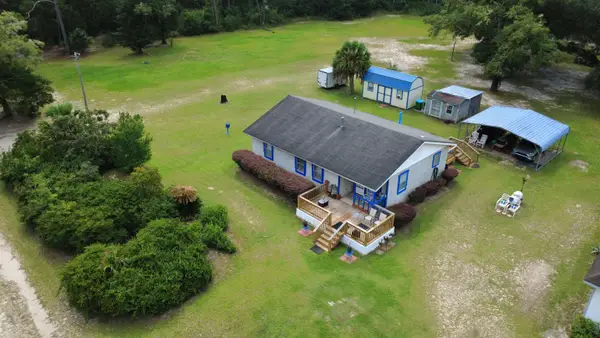 $349,900Active4 beds 1 baths1,252 sq. ft.
$349,900Active4 beds 1 baths1,252 sq. ft.12 Allen Bell Road, Sopchoppy, FL 32358
MLS# 391022Listed by: GF&A REALTY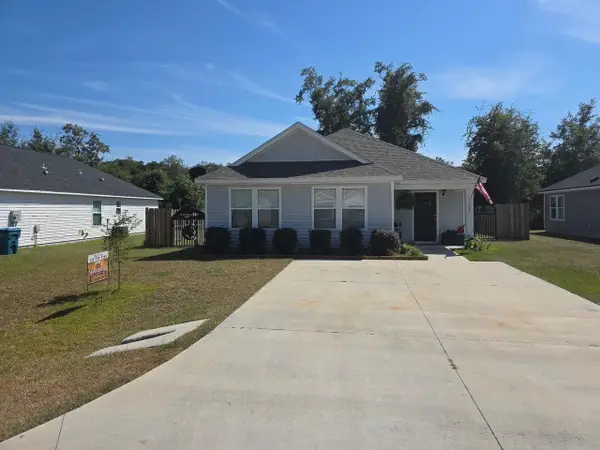 $289,000Active4 beds 2 baths1,500 sq. ft.
$289,000Active4 beds 2 baths1,500 sq. ft.177 John Mills Circle, Sopchoppy, FL 32358
MLS# 390676Listed by: WAYPOINT PROPERTIES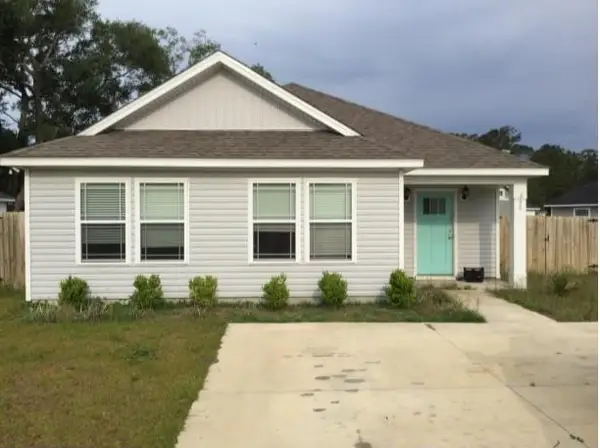 $199,900Active4 beds 2 baths1,497 sq. ft.
$199,900Active4 beds 2 baths1,497 sq. ft.38 Florida Drive, Sopchoppy, FL 32358
MLS# 390304Listed by: THE NAUMANN GROUP REAL ESTATE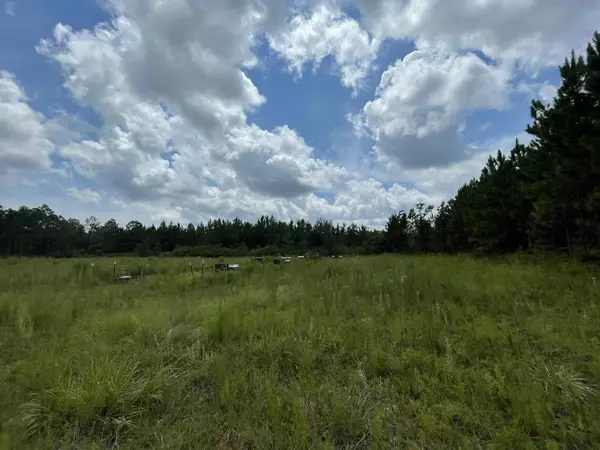 $350,000Active40 Acres
$350,000Active40 AcresXX Otter Creek Road, Sopchoppy, FL 32358
MLS# 390285Listed by: COAST & COUNTRY REALTY, LLC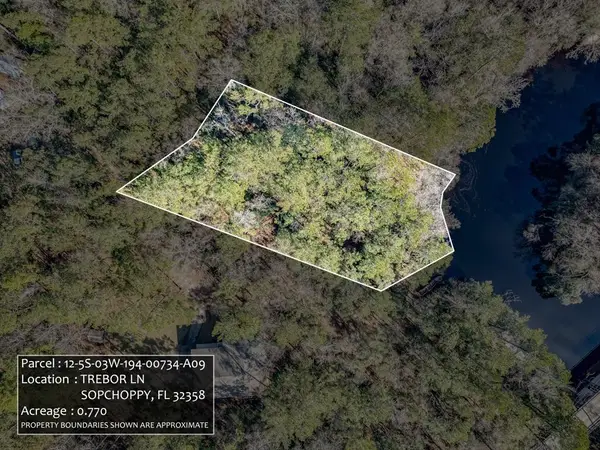 $40,000Active0.77 Acres
$40,000Active0.77 AcresLot 9 Trebor Lane, Sopchoppy, FL 32358
MLS# 390263Listed by: OYSTER & OAK $167,000Active3 beds 2 baths1,396 sq. ft.
$167,000Active3 beds 2 baths1,396 sq. ft.44 Tram Circle, Sopchoppy, FL 32358
MLS# 390198Listed by: BROGER REAL ESTATE SERVICES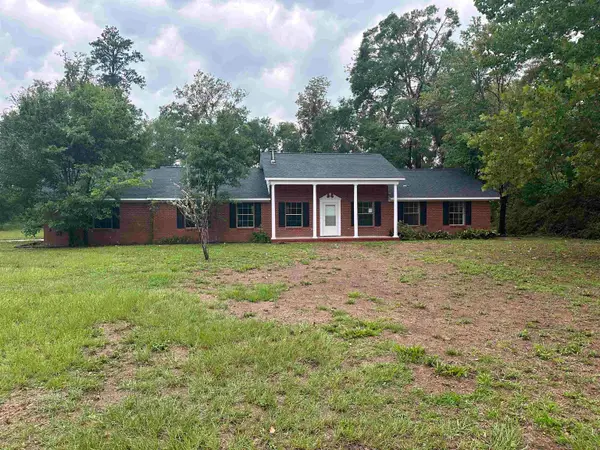 $499,900Active4 beds 3 baths2,744 sq. ft.
$499,900Active4 beds 3 baths2,744 sq. ft.289 Persimmon Road, Sopchoppy, FL 32358
MLS# 390039Listed by: BLUEWATER REALTY GROUP
