108 Pineta Way, St. Johns, FL 32259
Local realty services provided by:Better Homes and Gardens Real Estate Lifestyles Realty
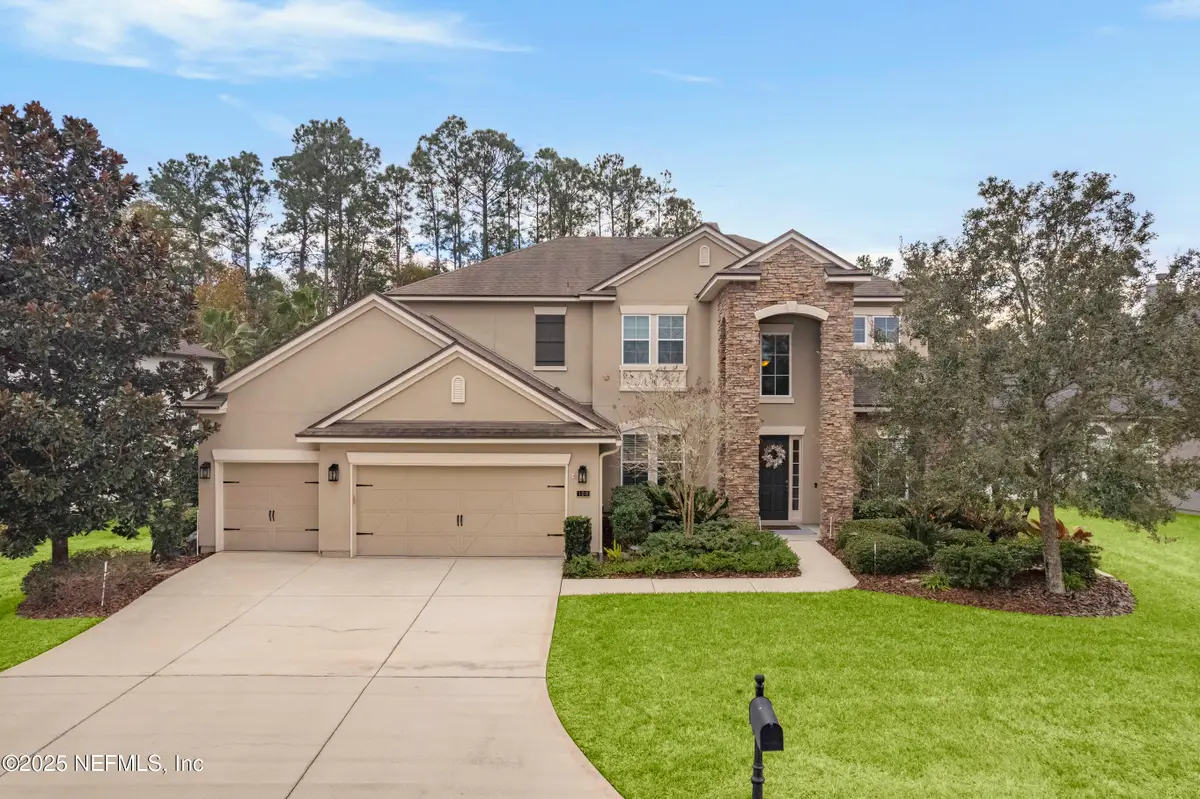
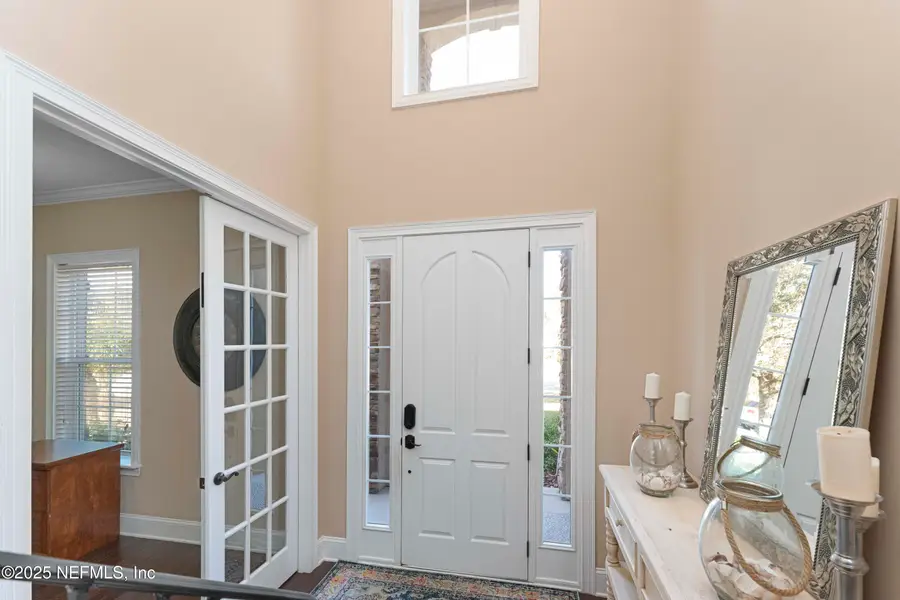
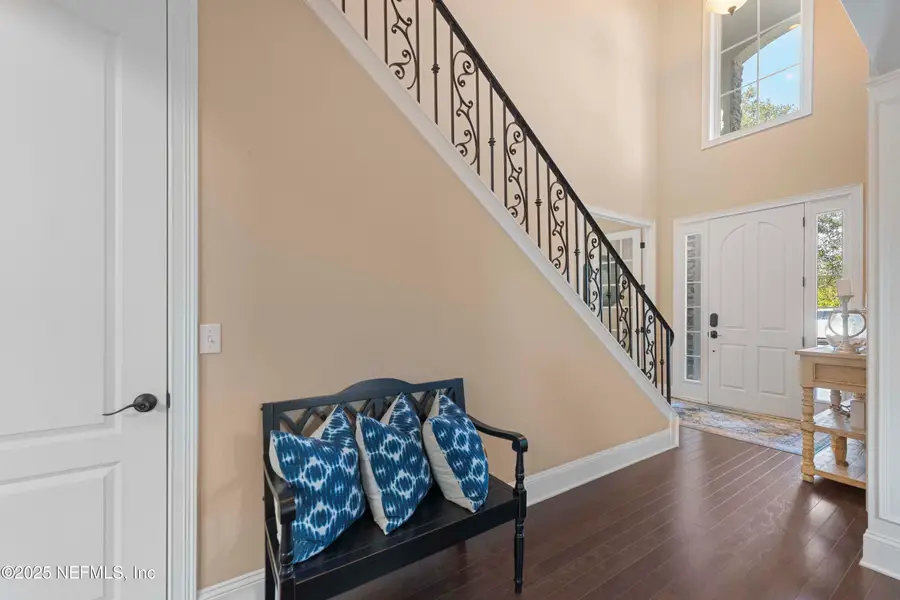
Listed by:shonda campanaro
Office:berkshire hathaway homeservices florida network realty
MLS#:2099593
Source:JV
Price summary
- Price:$1,000,000
- Price per sq. ft.:$230.1
- Monthly HOA dues:$5.58
About this home
Welcome to Durbin Crossing—where comfort, space, and style come together on a preserve lot in one of St. Johns County's most sought-after communities.
This spacious 5-bedroom, 3.5-bath pool home offers over 4,300 square feet, featuring a dedicated office with built-ins, formal dining room, flex/game room, and a large family room with a wood-burning fireplace. The gourmet kitchen includes granite countertops, a large island, stainless steel appliances, double ovens, and a breakfast bar—ideal for entertaining.
The first-floor primary suite offers privacy and preserve views, while upstairs features four additional bedrooms, two full baths, and a loft. High ceilings, hardwood floors, crown molding, and custom details are found throughout.
Outside, enjoy your pavered patio with a pool, wood pergola, built-in firepit, and retractable privacy screens—a true outdoor retreat.
Community features resort style amenities ands zoned for top rated schools.
Contact an agent
Home facts
- Year built:2013
- Listing Id #:2099593
- Added:21 day(s) ago
- Updated:August 04, 2025 at 12:52 PM
Rooms and interior
- Bedrooms:5
- Total bathrooms:4
- Full bathrooms:3
- Half bathrooms:1
- Living area:4,346 sq. ft.
Heating and cooling
- Cooling:Electric
- Heating:Electric
Structure and exterior
- Roof:Shingle
- Year built:2013
- Building area:4,346 sq. ft.
- Lot area:0.32 Acres
Schools
- High school:Creekside
- Middle school:Patriot Oaks Academy
- Elementary school:Patriot Oaks Academy
Utilities
- Water:Public
- Sewer:Public Sewer
Finances and disclosures
- Price:$1,000,000
- Price per sq. ft.:$230.1
- Tax amount:$12,415 (2024)
New listings near 108 Pineta Way
- New
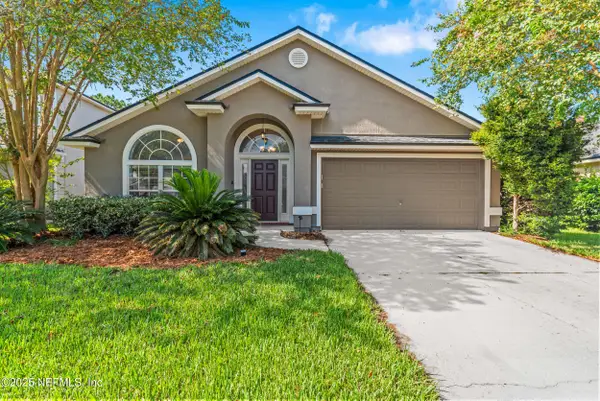 $414,967Active4 beds 2 baths1,963 sq. ft.
$414,967Active4 beds 2 baths1,963 sq. ft.105 Celtic Wedding Drive, St. Johns, FL 32259
MLS# 2103785Listed by: THE LEGENDS OF REAL ESTATE - Open Sun, 2 to 5pmNew
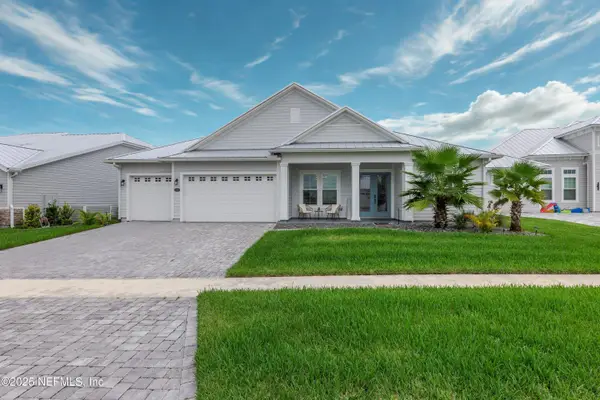 $935,000Active4 beds 4 baths3,164 sq. ft.
$935,000Active4 beds 4 baths3,164 sq. ft.318 Tortola Way, St. Johns, FL 32259
MLS# 2103595Listed by: MOMENTUM REALTY - New
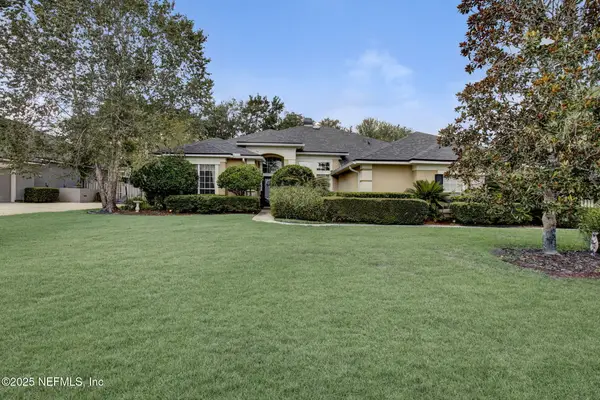 $799,900Active4 beds 3 baths2,926 sq. ft.
$799,900Active4 beds 3 baths2,926 sq. ft.1217 N Burgandy Trail, St. Johns, FL 32259
MLS# 2103766Listed by: FLORIDA HOMES REALTY & MTG LLC - New
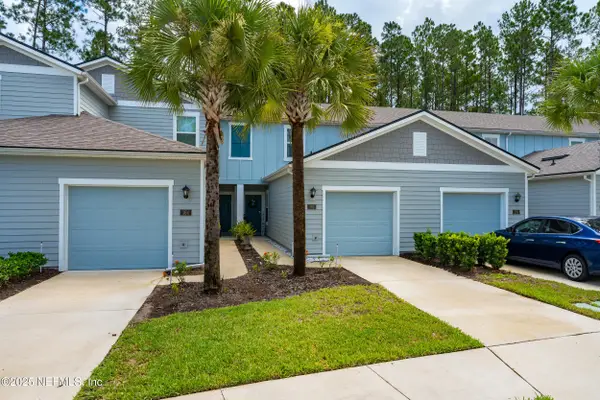 $260,000Active2 beds 3 baths1,210 sq. ft.
$260,000Active2 beds 3 baths1,210 sq. ft.162 Scotch Pebble Drive, St. Johns, FL 32259
MLS# 2103464Listed by: EXP REALTY LLC - Open Sat, 10am to 5pmNew
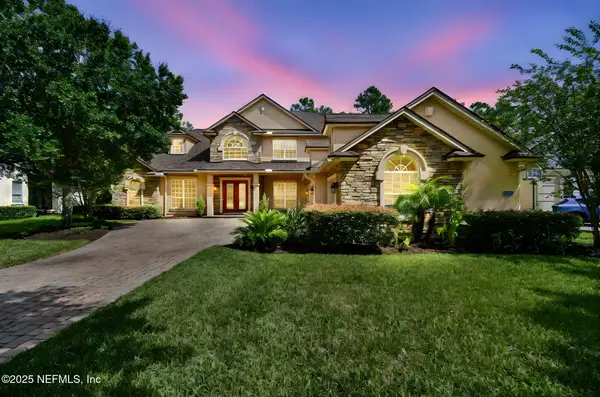 $839,000Active5 beds 5 baths3,909 sq. ft.
$839,000Active5 beds 5 baths3,909 sq. ft.263 Stonewell Drive, St. Johns, FL 32259
MLS# 2103699Listed by: REAL BROKER LLC - Open Sat, 12 to 2pmNew
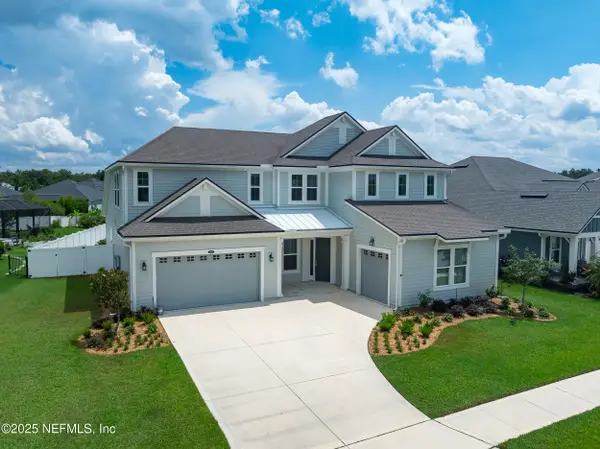 $760,000Active5 beds 4 baths3,587 sq. ft.
$760,000Active5 beds 4 baths3,587 sq. ft.273 Rawlings Drive, St. Johns, FL 32259
MLS# 2103679Listed by: EXP REALTY LLC - New
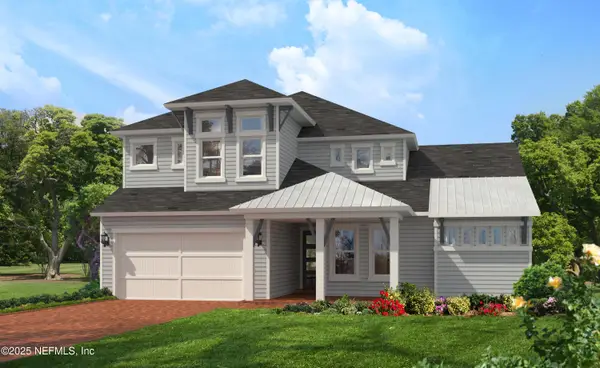 $900,604Active4 beds 4 baths3,172 sq. ft.
$900,604Active4 beds 4 baths3,172 sq. ft.305 Navigators Road, St. Johns, FL 32259
MLS# 2103694Listed by: ICI SELECT REALTY, INC. - Open Sat, 11am to 1pmNew
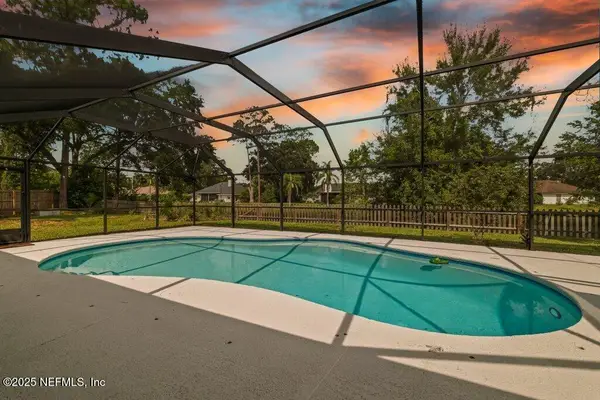 $515,000Active4 beds 3 baths2,167 sq. ft.
$515,000Active4 beds 3 baths2,167 sq. ft.1722 Heatherwood Drive, St. Johns, FL 32259
MLS# 2103664Listed by: REAL BROKER LLC - Open Sat, 12 to 2pmNew
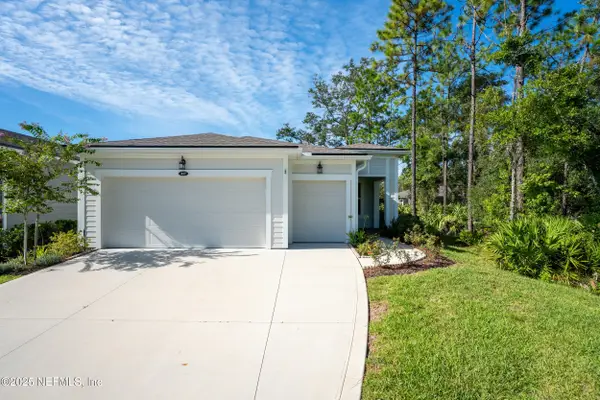 $465,000Active2 beds 2 baths1,811 sq. ft.
$465,000Active2 beds 2 baths1,811 sq. ft.427 Ladyslipper Drive, St. Johns, FL 32259
MLS# 2103670Listed by: EXP REALTY LLC - New
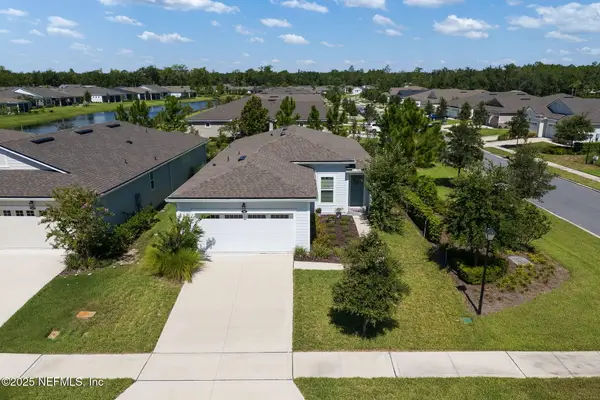 $428,000Active3 beds 2 baths1,560 sq. ft.
$428,000Active3 beds 2 baths1,560 sq. ft.145 Ladyslipper Drive, St. Johns, FL 32259
MLS# 2103624Listed by: RE/MAX UNLIMITED
