1208 Kyle S Way, St. Johns, FL 32259
Local realty services provided by:Better Homes and Gardens Real Estate Thomas Group
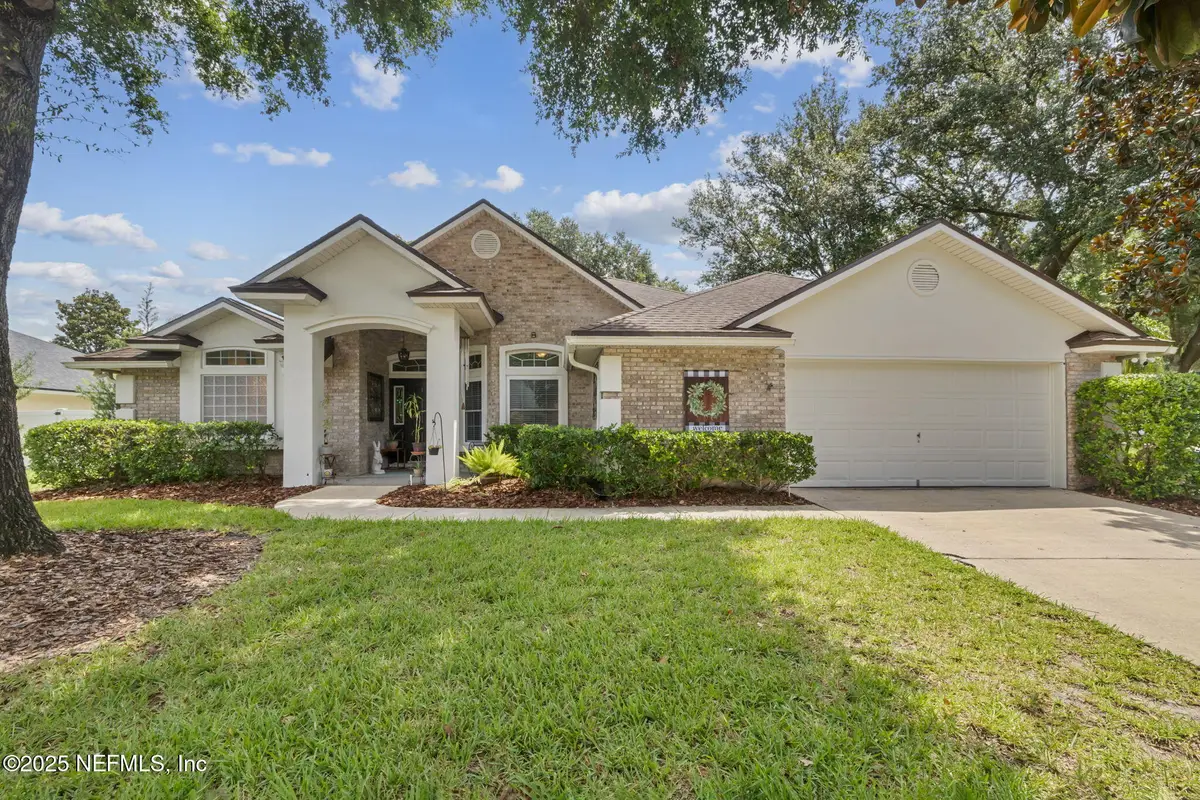
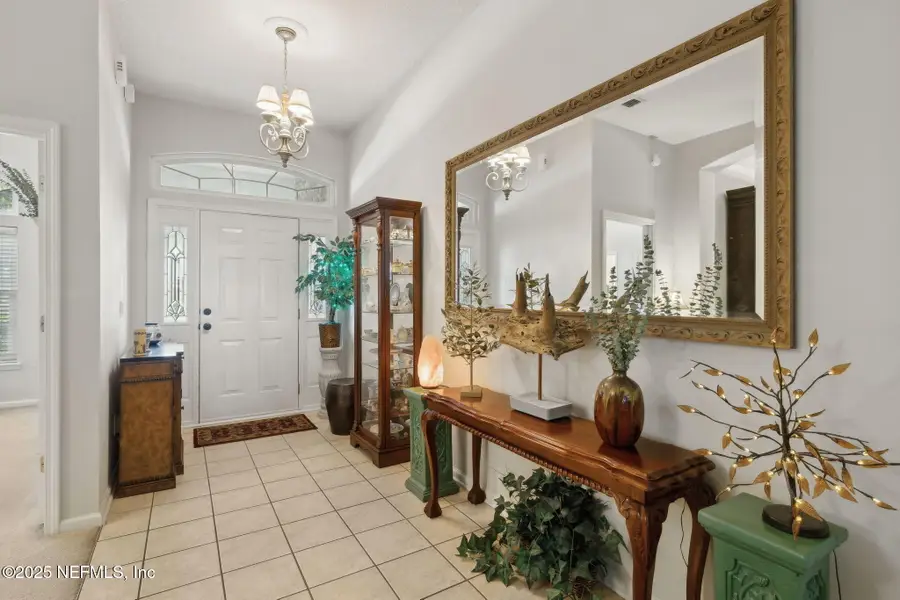
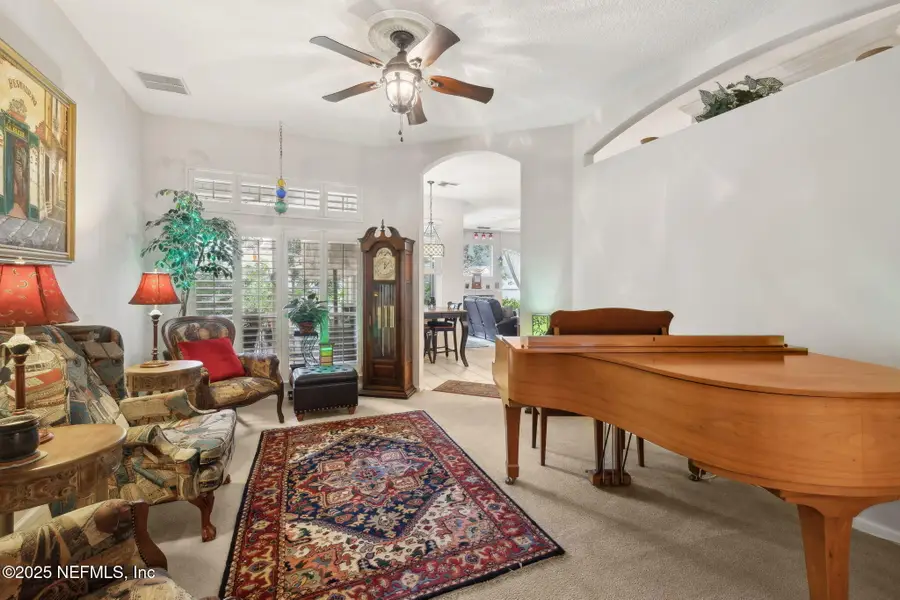
Listed by:gina betbeze
Office:re/max specialists
MLS#:2095998
Source:JV
Price summary
- Price:$548,000
- Price per sq. ft.:$205.94
- Monthly HOA dues:$46.67
About this home
Located in desirable Julington Creek Plantation in NW St. Johns County, this spacious 5-bedroom, 3-bath home offers a flexible floorplan with both formal and casual living spaces—perfect for everyday living and entertaining. Nestled on a quiet cul-de-sac street, enjoy the privacy of a fully fenced backyard with a covered patio. Inside, you'll find a cozy gas fireplace, 10' ceilings, and the primary suite boasts a whirlpool tub, separate shower, and dual vanities. Key updates include a new 5-ton AC unit, roof replaced in 2019, and a whole-house generator powered by a 250-gallon buried gas tank for peace of mind plus landscape lighting and smart garage opener. This home combines comfort, style, and practicality in a sought-after community with tons of amenities including multiple pools, clay tennis courts, basketball courts, fitness center, skate park, playgrounds, ball fields and more. All this conveniently located near highly rated schools, shopping, restaurants, parks and beaches.
Contact an agent
Home facts
- Year built:2003
- Listing Id #:2095998
- Added:37 day(s) ago
- Updated:August 02, 2025 at 07:09 AM
Rooms and interior
- Bedrooms:5
- Total bathrooms:3
- Full bathrooms:3
- Living area:2,661 sq. ft.
Heating and cooling
- Cooling:Central Air, Electric
- Heating:Central, Electric
Structure and exterior
- Roof:Shingle
- Year built:2003
- Building area:2,661 sq. ft.
- Lot area:0.29 Acres
Schools
- High school:Creekside
- Middle school:Fruit Cove
- Elementary school:Durbin Creek
Utilities
- Water:Public, Water Connected
- Sewer:Public Sewer, Sewer Connected
Finances and disclosures
- Price:$548,000
- Price per sq. ft.:$205.94
- Tax amount:$4,250 (2024)
New listings near 1208 Kyle S Way
- New
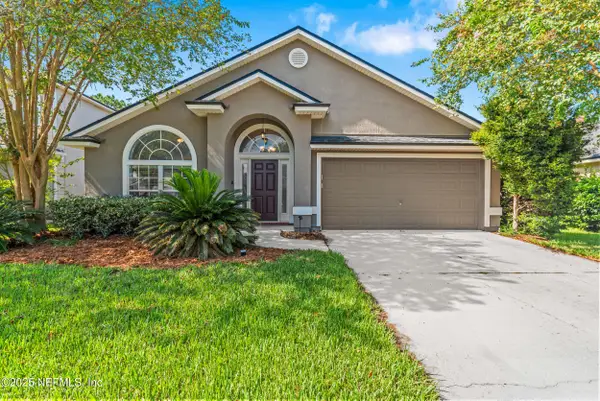 $414,967Active4 beds 2 baths1,963 sq. ft.
$414,967Active4 beds 2 baths1,963 sq. ft.105 Celtic Wedding Drive, St. Johns, FL 32259
MLS# 2103785Listed by: THE LEGENDS OF REAL ESTATE - Open Sun, 2 to 5pmNew
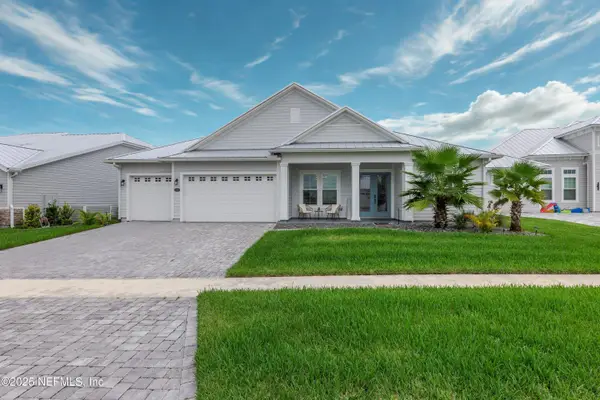 $935,000Active4 beds 4 baths3,164 sq. ft.
$935,000Active4 beds 4 baths3,164 sq. ft.318 Tortola Way, St. Johns, FL 32259
MLS# 2103595Listed by: MOMENTUM REALTY - New
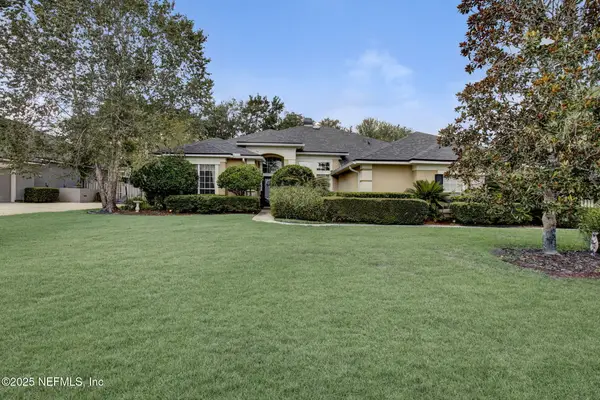 $899,000Active4 beds 3 baths2,926 sq. ft.
$899,000Active4 beds 3 baths2,926 sq. ft.1217 N Burgandy Trail, St. Johns, FL 32259
MLS# 2103766Listed by: FLORIDA HOMES REALTY & MTG LLC - New
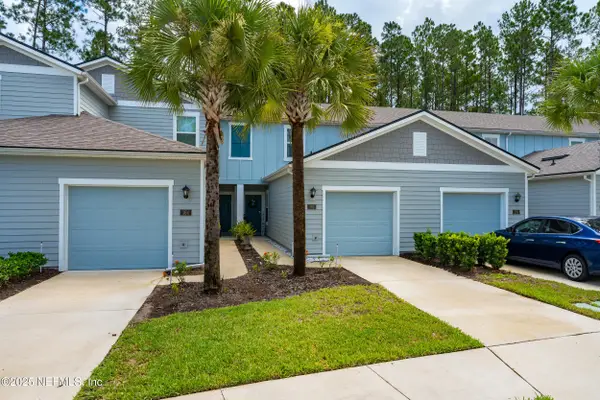 $260,000Active2 beds 3 baths1,210 sq. ft.
$260,000Active2 beds 3 baths1,210 sq. ft.162 Scotch Pebble Drive, St. Johns, FL 32259
MLS# 2103464Listed by: EXP REALTY LLC - Open Sat, 10am to 5pmNew
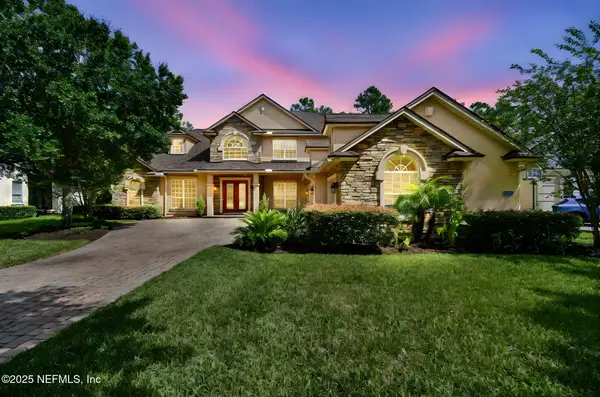 $839,000Active5 beds 5 baths3,909 sq. ft.
$839,000Active5 beds 5 baths3,909 sq. ft.263 Stonewell Drive, St. Johns, FL 32259
MLS# 2103699Listed by: REAL BROKER LLC - Open Sat, 12 to 2pmNew
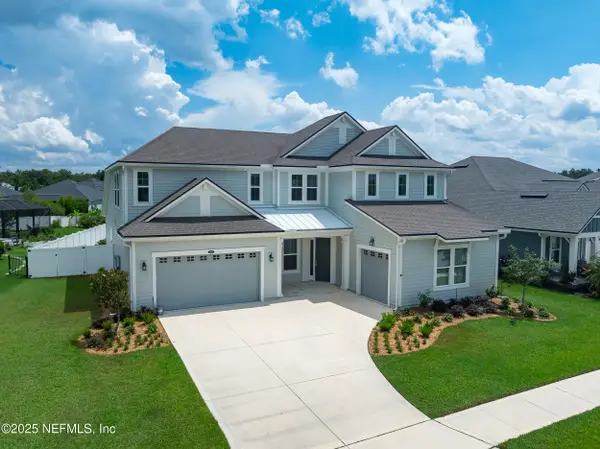 $760,000Active5 beds 4 baths3,587 sq. ft.
$760,000Active5 beds 4 baths3,587 sq. ft.273 Rawlings Drive, St. Johns, FL 32259
MLS# 2103679Listed by: EXP REALTY LLC - New
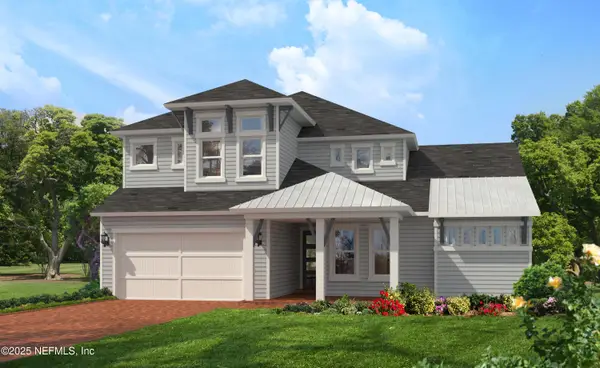 $900,604Active4 beds 4 baths3,172 sq. ft.
$900,604Active4 beds 4 baths3,172 sq. ft.305 Navigators Road, St. Johns, FL 32259
MLS# 2103694Listed by: ICI SELECT REALTY, INC. - Open Sat, 11am to 1pmNew
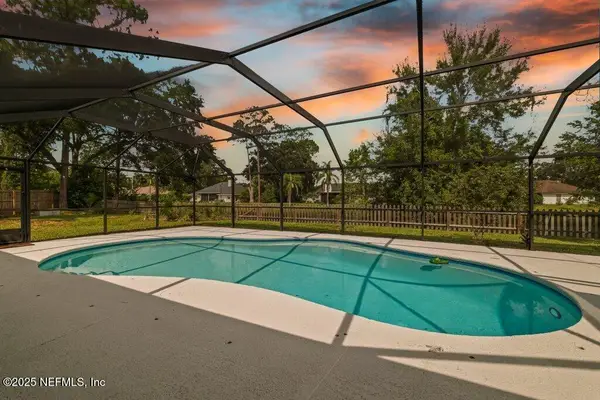 $515,000Active4 beds 3 baths2,167 sq. ft.
$515,000Active4 beds 3 baths2,167 sq. ft.1722 Heatherwood Drive, St. Johns, FL 32259
MLS# 2103664Listed by: REAL BROKER LLC - Open Sat, 12 to 2pmNew
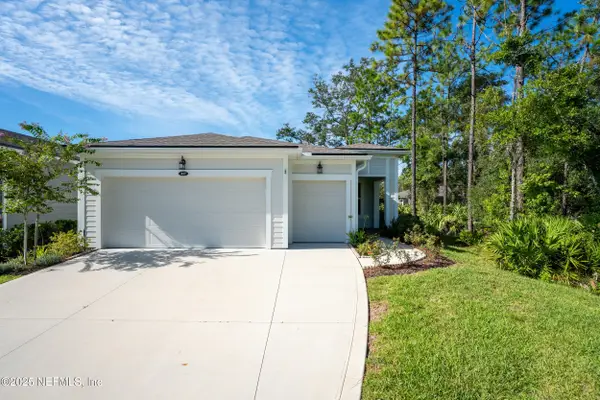 $465,000Active2 beds 2 baths1,811 sq. ft.
$465,000Active2 beds 2 baths1,811 sq. ft.427 Ladyslipper Drive, St. Johns, FL 32259
MLS# 2103670Listed by: EXP REALTY LLC - New
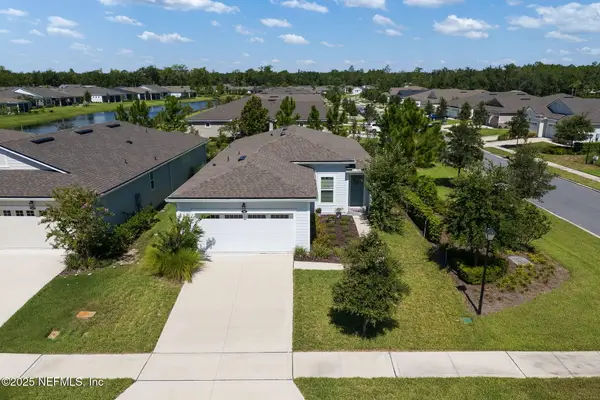 $428,000Active3 beds 2 baths1,560 sq. ft.
$428,000Active3 beds 2 baths1,560 sq. ft.145 Ladyslipper Drive, St. Johns, FL 32259
MLS# 2103624Listed by: RE/MAX UNLIMITED
