381 Palomar Drive, St. Johns, FL 32259
Local realty services provided by:Better Homes and Gardens Real Estate Thomas Group
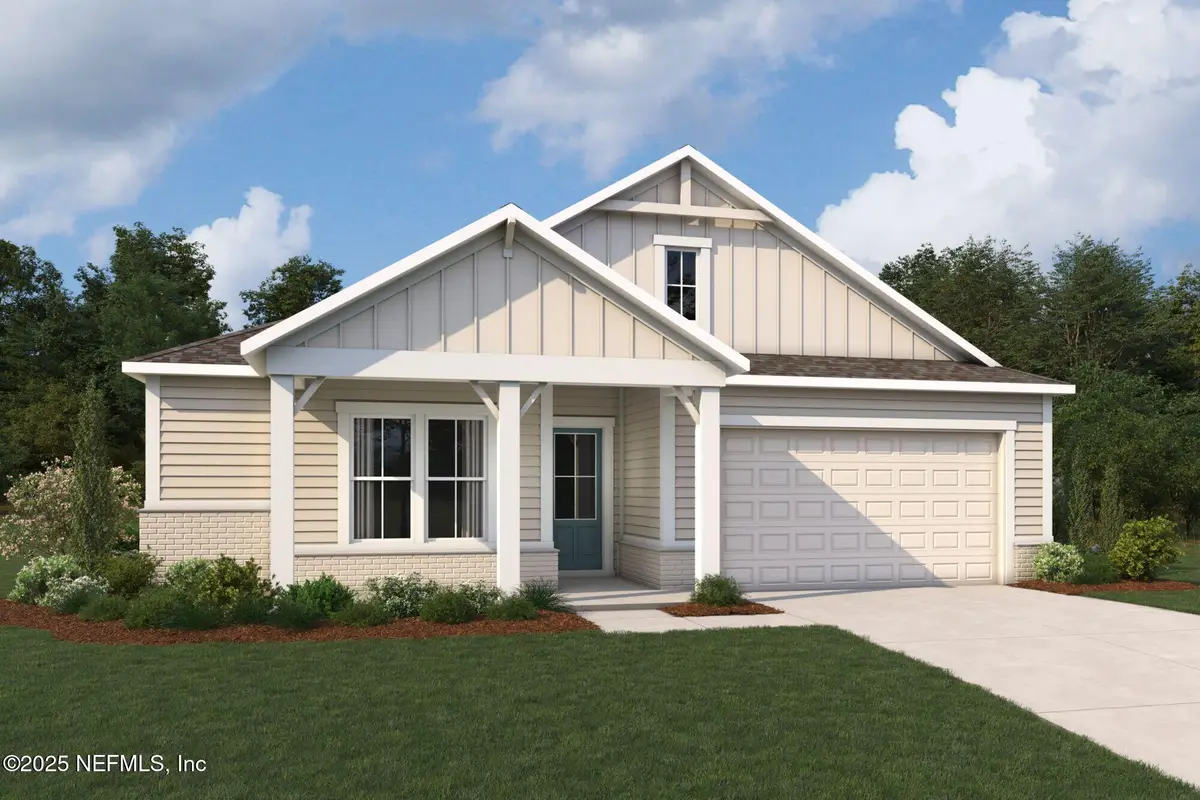
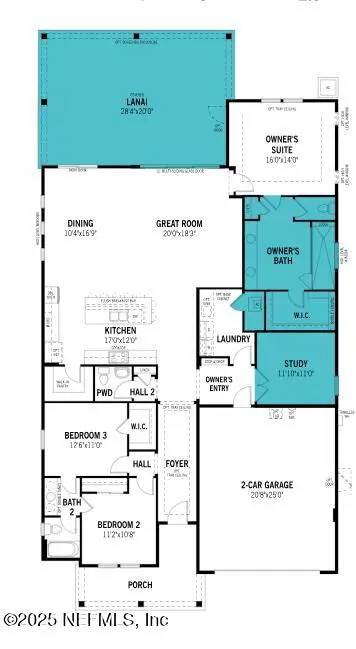
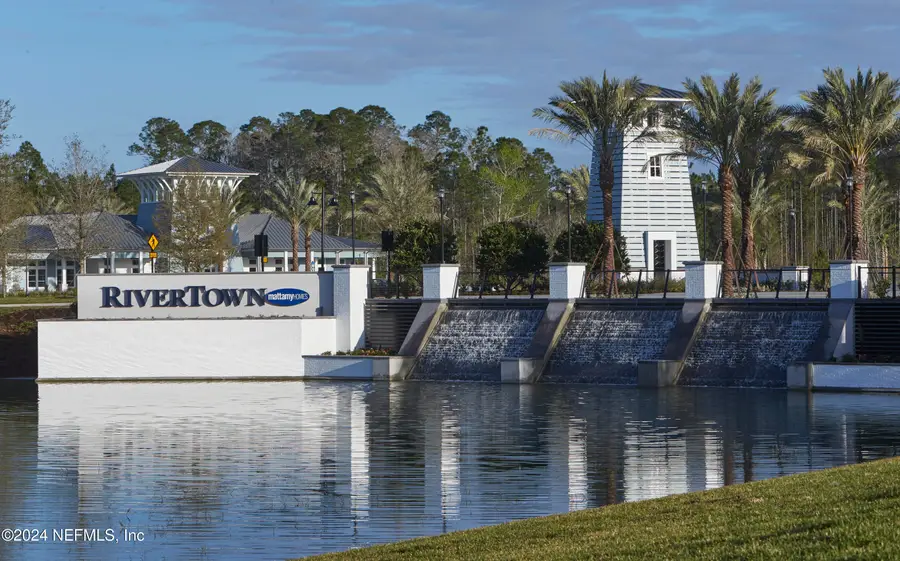
381 Palomar Drive,St. Johns, FL 32259
$642,000
- 3 Beds
- 3 Baths
- 2,367 sq. ft.
- Single family
- Pending
Listed by:matthew berkis
Office:mattamy real estate services
MLS#:2098380
Source:JV
Price summary
- Price:$642,000
- Price per sq. ft.:$271.23
- Monthly HOA dues:$4.42
About this home
Lot 194 - This Canyon floorplan features a spacious open-concept layout where the island kitchen flows effortlessly into the dining area and Great Room, ideal for family time and entertaining. Natural light pours in through the expansive 12-foot multi-sliding glass door, opening to an extended covered lanai that invites year-round outdoor living. A private Study replaces the Flex Room, offering a quiet retreat, while the owner's suite, tucked at the rear for added privacy, boasts a large walk-in closet and a luxurious Owner's Super Shower for a spa-like experience. RIVERTOWN is a master-planned community nestled along the pristine shores of the St Johns River. Each amenity is geared toward staying fit, meeting new friends, trying new activities, and having fun in northeast FL's sunshine. RiverTown is designed to connect its residents to the beautiful natural surroundings with neighborhood parks overlooking picturesque lakes and preserve, w/miles of trails.
Contact an agent
Home facts
- Year built:2025
- Listing Id #:2098380
- Added:32 day(s) ago
- Updated:August 10, 2025 at 09:40 PM
Rooms and interior
- Bedrooms:3
- Total bathrooms:3
- Full bathrooms:2
- Half bathrooms:1
- Living area:2,367 sq. ft.
Heating and cooling
- Cooling:Central Air
- Heating:Central
Structure and exterior
- Roof:Shingle
- Year built:2025
- Building area:2,367 sq. ft.
Utilities
- Water:Public, Water Connected
- Sewer:Public Sewer, Sewer Connected
Finances and disclosures
- Price:$642,000
- Price per sq. ft.:$271.23
New listings near 381 Palomar Drive
- New
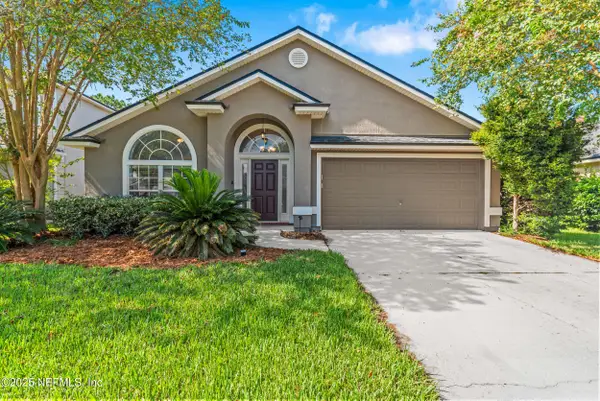 $414,967Active4 beds 2 baths1,963 sq. ft.
$414,967Active4 beds 2 baths1,963 sq. ft.105 Celtic Wedding Drive, St. Johns, FL 32259
MLS# 2103785Listed by: THE LEGENDS OF REAL ESTATE - Open Sun, 2 to 5pmNew
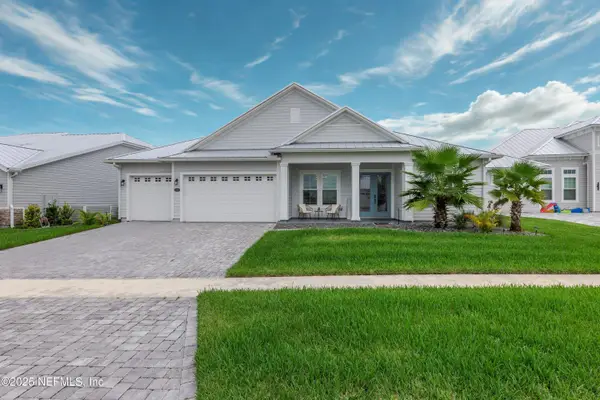 $935,000Active4 beds 4 baths3,164 sq. ft.
$935,000Active4 beds 4 baths3,164 sq. ft.318 Tortola Way, St. Johns, FL 32259
MLS# 2103595Listed by: MOMENTUM REALTY - New
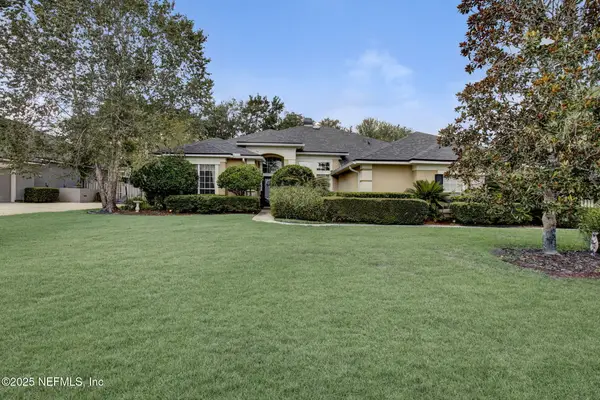 $899,000Active4 beds 3 baths2,926 sq. ft.
$899,000Active4 beds 3 baths2,926 sq. ft.1217 N Burgandy Trail, St. Johns, FL 32259
MLS# 2103766Listed by: FLORIDA HOMES REALTY & MTG LLC - New
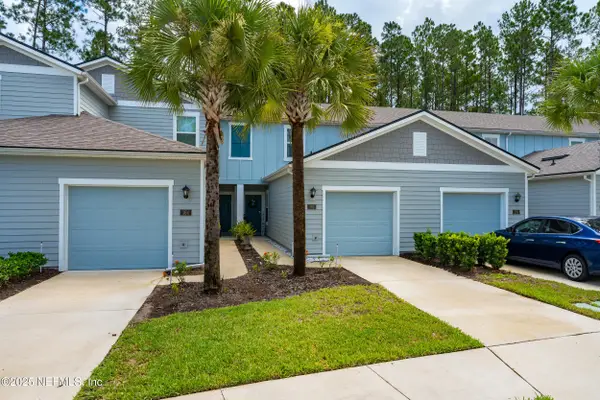 $260,000Active2 beds 3 baths1,210 sq. ft.
$260,000Active2 beds 3 baths1,210 sq. ft.162 Scotch Pebble Drive, St. Johns, FL 32259
MLS# 2103464Listed by: EXP REALTY LLC - Open Sat, 10am to 5pmNew
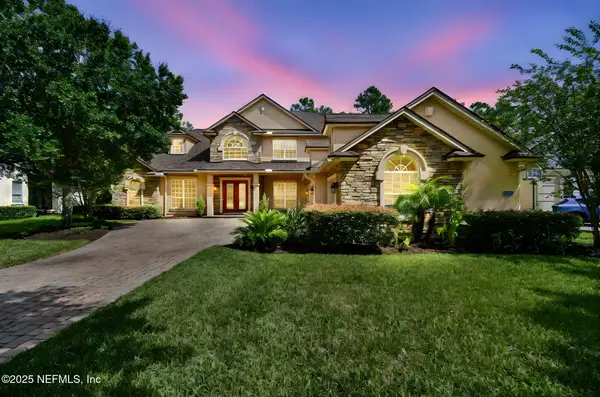 $839,000Active5 beds 5 baths3,909 sq. ft.
$839,000Active5 beds 5 baths3,909 sq. ft.263 Stonewell Drive, St. Johns, FL 32259
MLS# 2103699Listed by: REAL BROKER LLC - Open Sat, 12 to 2pmNew
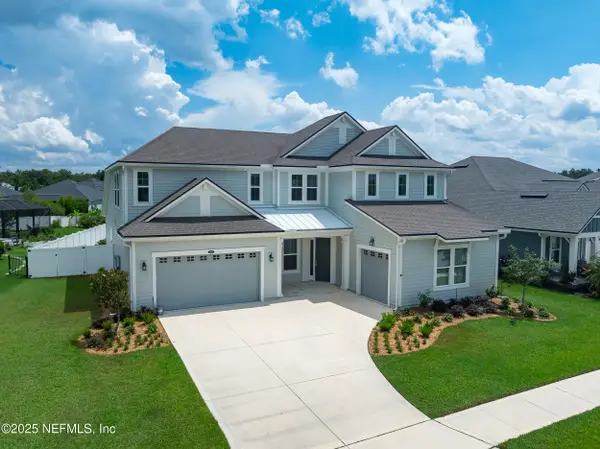 $760,000Active5 beds 4 baths3,587 sq. ft.
$760,000Active5 beds 4 baths3,587 sq. ft.273 Rawlings Drive, St. Johns, FL 32259
MLS# 2103679Listed by: EXP REALTY LLC - New
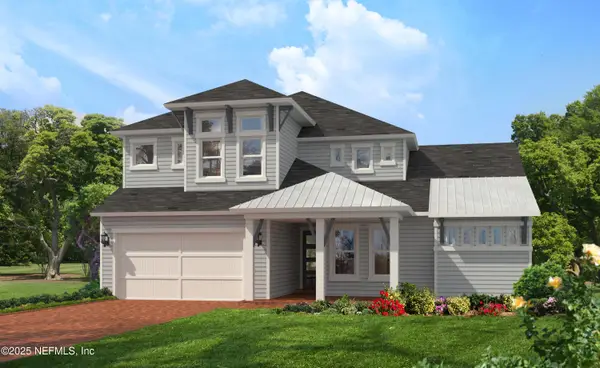 $900,604Active4 beds 4 baths3,172 sq. ft.
$900,604Active4 beds 4 baths3,172 sq. ft.305 Navigators Road, St. Johns, FL 32259
MLS# 2103694Listed by: ICI SELECT REALTY, INC. - Open Sat, 11am to 1pmNew
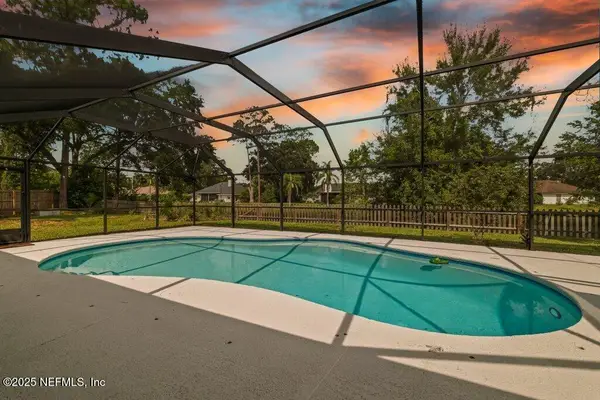 $515,000Active4 beds 3 baths2,167 sq. ft.
$515,000Active4 beds 3 baths2,167 sq. ft.1722 Heatherwood Drive, St. Johns, FL 32259
MLS# 2103664Listed by: REAL BROKER LLC - Open Sat, 12 to 2pmNew
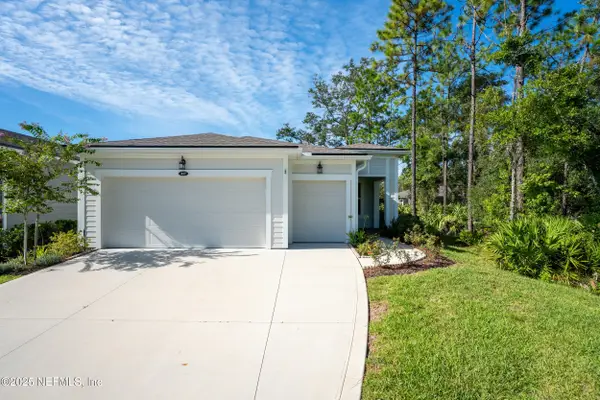 $465,000Active2 beds 2 baths1,811 sq. ft.
$465,000Active2 beds 2 baths1,811 sq. ft.427 Ladyslipper Drive, St. Johns, FL 32259
MLS# 2103670Listed by: EXP REALTY LLC - New
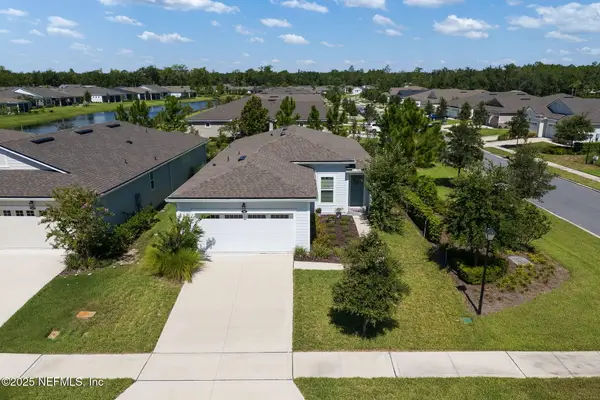 $428,000Active3 beds 2 baths1,560 sq. ft.
$428,000Active3 beds 2 baths1,560 sq. ft.145 Ladyslipper Drive, St. Johns, FL 32259
MLS# 2103624Listed by: RE/MAX UNLIMITED
