4245 Leaping Deer Lane, Saint Johns, FL 32259
Local realty services provided by:Better Homes and Gardens Real Estate Lifestyles Realty
4245 Leaping Deer Lane,St. Johns, FL 32259
$550,000
- 3 Beds
- 2 Baths
- - sq. ft.
- Single family
- Sold
Listed by: pamela belcher
Office: berkshire hathaway homeservices florida network realty
MLS#:2095674
Source:JV
Sorry, we are unable to map this address
Price summary
- Price:$550,000
- Monthly HOA dues:$199
About this home
Price Reduced! Bring an offer! This fully remodeled pool home sits on a spacious .51 acre cul-de-sac lot in Cimarrone Golf & Country Club. Built in 2000 but completely transformed, this home lives like new with upgrades at every turn. Recent improvements include all new windows and doors, luxury flooring, a gorgeous modern kitchen, renovated bathrooms, new paver driveway with firepit, and an insulated 3-car garage with AC and a 26KW whole-house generator. The home has been replumbed and includes a full water filtration system for peace of mind. Step through French doors to your private backyard oasis, featuring a heated and chilled pool (2024) with a striking travertine deck, perfect for year-round enjoyment. The expansive fenced yard offers plenty of space and privacy, ideal for entertaining or relaxing. With timeless curb appeal, a functional layout, and thoughtful upgrades throughout, this move-in ready home is truly one of a kind.
Contact an agent
Home facts
- Year built:2000
- Listing ID #:2095674
- Added:150 day(s) ago
- Updated:November 24, 2025 at 09:40 PM
Rooms and interior
- Bedrooms:3
- Total bathrooms:2
- Full bathrooms:2
Heating and cooling
- Cooling:Central Air
- Heating:Central
Structure and exterior
- Roof:Shingle
- Year built:2000
Schools
- High school:Beachside
- Middle school:Switzerland Point
- Elementary school:Timberlin Creek
Utilities
- Water:Public
- Sewer:Public Sewer, Sewer Connected
Finances and disclosures
- Price:$550,000
- Tax amount:$4,080 (2024)
New listings near 4245 Leaping Deer Lane
- New
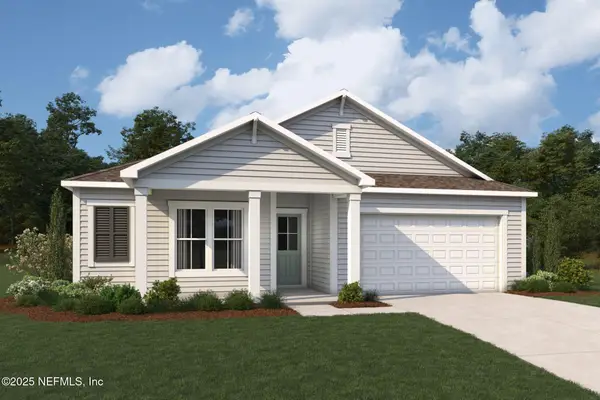 $597,191Active3 beds 3 baths2,367 sq. ft.
$597,191Active3 beds 3 baths2,367 sq. ft.102 Adirondack Drive, St. Johns, FL 32259
MLS# 2119288Listed by: MATTAMY REAL ESTATE SERVICES - New
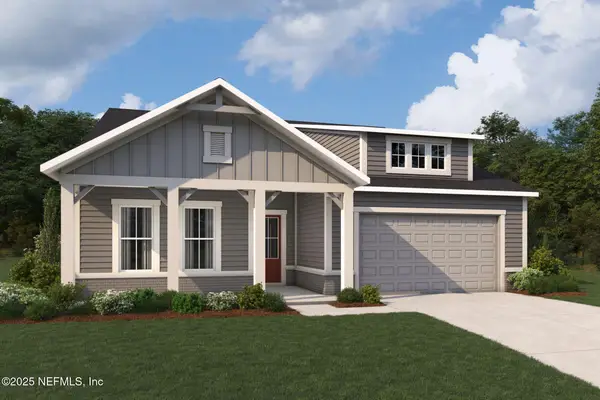 $638,000Active4 beds 3 baths2,799 sq. ft.
$638,000Active4 beds 3 baths2,799 sq. ft.99 Adirondack Drive, St. Johns, FL 32259
MLS# 2119289Listed by: MATTAMY REAL ESTATE SERVICES - New
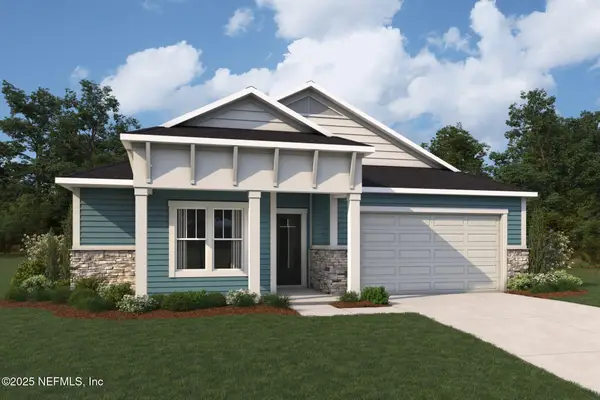 $604,488Active3 beds 3 baths2,367 sq. ft.
$604,488Active3 beds 3 baths2,367 sq. ft.116 Adirondack Drive, St. Johns, FL 32259
MLS# 2119290Listed by: MATTAMY REAL ESTATE SERVICES - New
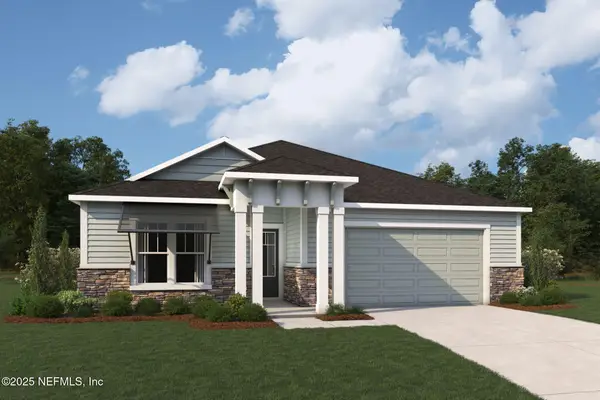 $661,000Active5 beds 3 baths3,007 sq. ft.
$661,000Active5 beds 3 baths3,007 sq. ft.128 Adirondack Drive, St. Johns, FL 32259
MLS# 2119294Listed by: MATTAMY REAL ESTATE SERVICES - New
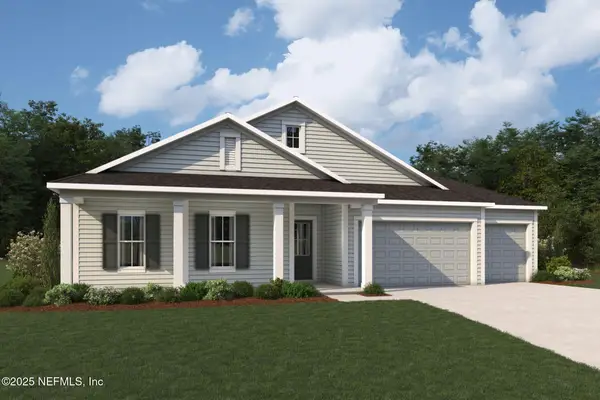 $782,000Active4 beds 4 baths3,022 sq. ft.
$782,000Active4 beds 4 baths3,022 sq. ft.468 Sir Barton Drive, St. Johns, FL 32259
MLS# 2119277Listed by: MATTAMY REAL ESTATE SERVICES - New
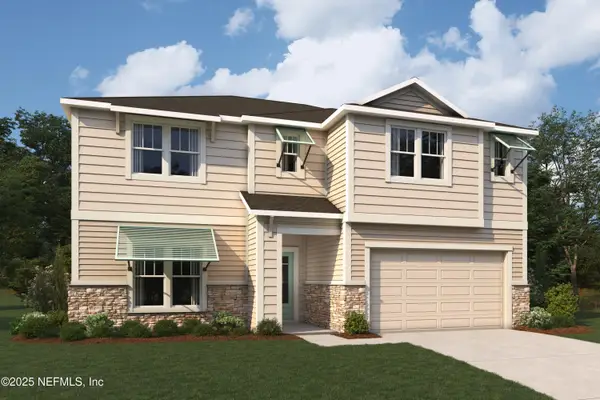 $708,936Active4 beds 3 baths2,871 sq. ft.
$708,936Active4 beds 3 baths2,871 sq. ft.78 Adirondack Drive, St. Johns, FL 32259
MLS# 2119286Listed by: MATTAMY REAL ESTATE SERVICES - New
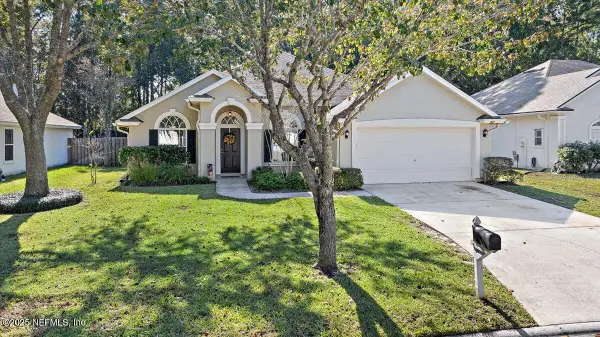 $500,000Active4 beds 2 baths2,299 sq. ft.
$500,000Active4 beds 2 baths2,299 sq. ft.961 W Tennessee Trace, Jacksonville, FL 32259
MLS# 2119248Listed by: LPT REALTY LLC - New
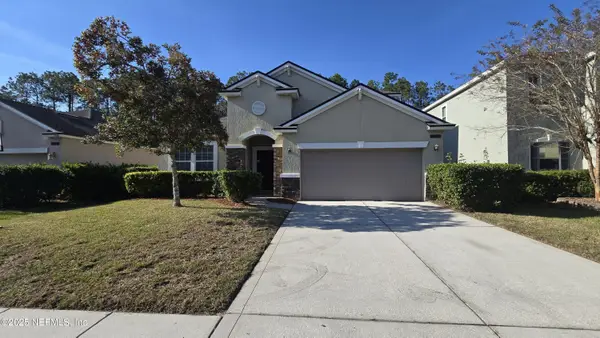 $470,000Active4 beds 3 baths2,542 sq. ft.
$470,000Active4 beds 3 baths2,542 sq. ft.137 Tollerton Avenue, St. Johns, FL 32259
MLS# 2119153Listed by: SEFAIR INVESTMENTS, INC. - New
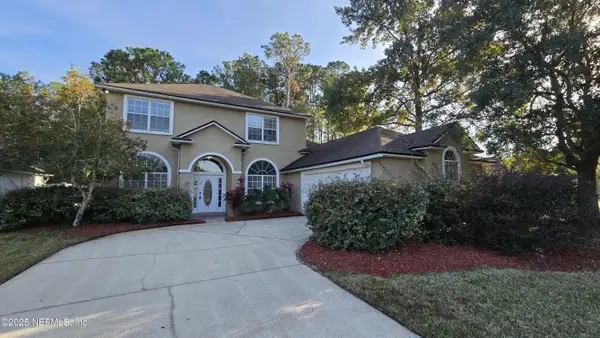 $460,000Active4 beds 4 baths2,582 sq. ft.
$460,000Active4 beds 4 baths2,582 sq. ft.209 Crooked Court, St. Johns, FL 32259
MLS# 2119124Listed by: SEFAIR INVESTMENTS, INC. - New
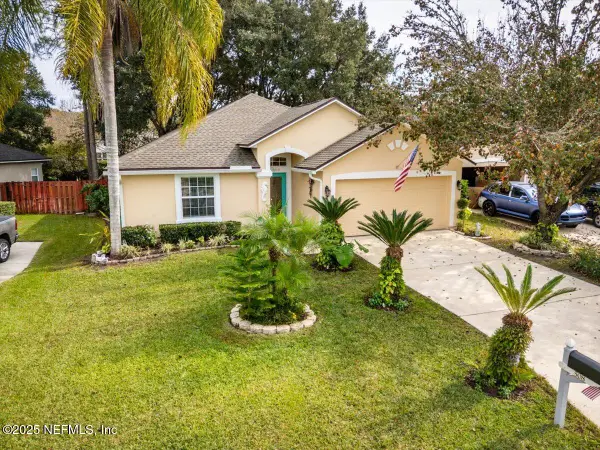 $399,900Active3 beds 2 baths1,518 sq. ft.
$399,900Active3 beds 2 baths1,518 sq. ft.508 Silverbell Court, Fruit Cove, FL 32259
MLS# 2118603Listed by: CENTURY 21 LIGHTHOUSE REALTY
