4528 E Seneca Drive, Saint Johns, FL 32259
Local realty services provided by:Better Homes and Gardens Real Estate Thomas Group
Listed by:gwyn ice
Office:berkshire hathaway homeservices florida network realty
MLS#:2114997
Source:JV
Price summary
- Price:$450,000
- Price per sq. ft.:$167.29
- Monthly HOA dues:$199
About this home
Nestled within the gated golf community of Cimarrone Golf & Country Club, this cul-de-sac property offers a one-of-a-kind residence that's ready for its next chapter — whether you're seeking serene living on its water to golf view, entertaining space on the larger than 30' x 9' cooled enclosed patio, or easy access to everything the Durbin shopping and 210 corridor has to offer.
Key Highlights include: Open floorplan with kitchen and family room sharing space, Beautiful views of water and golf hole #11, cooled enclosed patio (not included in sf) with a wall of windows, high rated schools, and brand NEW Carpeting throughout the home.
A strong value proposition: recent estimates suggest the home is valued around $500K+ after a few updates, highlighting both the appeal of the neighborhood and the investment potential.
Contact an agent
Home facts
- Year built:2001
- Listing ID #:2114997
- Added:3 day(s) ago
- Updated:October 27, 2025 at 12:50 PM
Rooms and interior
- Bedrooms:3
- Total bathrooms:2
- Full bathrooms:2
- Living area:1,698 sq. ft.
Heating and cooling
- Cooling:Central Air, Electric
- Heating:Central, Electric, Heat Pump
Structure and exterior
- Roof:Shingle
- Year built:2001
- Building area:1,698 sq. ft.
- Lot area:0.46 Acres
Schools
- High school:Beachside
- Middle school:Switzerland Point
- Elementary school:Timberlin Creek
Utilities
- Water:Public, Water Connected
- Sewer:Public Sewer, Sewer Connected
Finances and disclosures
- Price:$450,000
- Price per sq. ft.:$167.29
- Tax amount:$2,385 (2024)
New listings near 4528 E Seneca Drive
- New
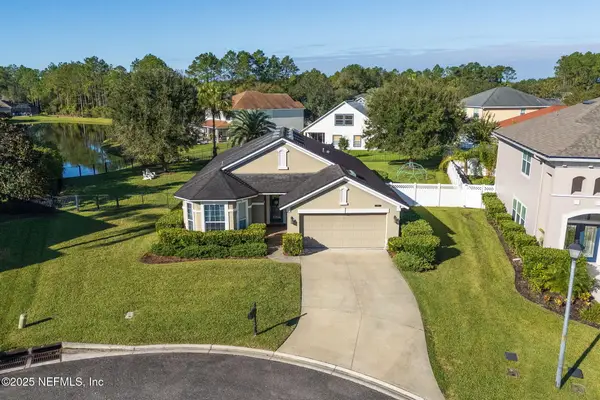 $418,000Active3 beds 2 baths1,690 sq. ft.
$418,000Active3 beds 2 baths1,690 sq. ft.113 Burghead Way, St. Johns, FL 32259
MLS# 2114066Listed by: FLORIDA HOMES REALTY & MTG LLC - New
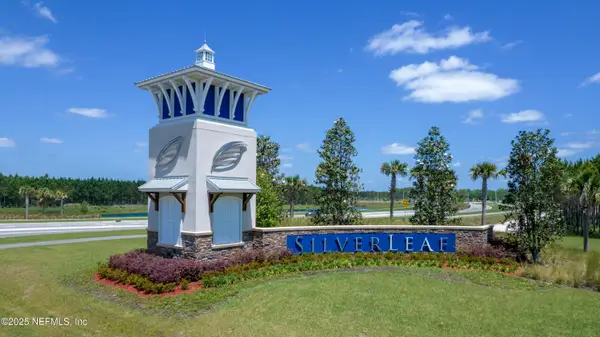 $471,480Active4 beds 2 baths2,106 sq. ft.
$471,480Active4 beds 2 baths2,106 sq. ft.686 Kingbird Drive, St. Augustine, FL 32092
MLS# 2115204Listed by: LENNAR REALTY INC - New
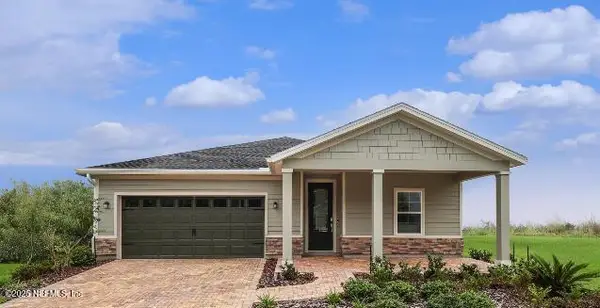 $492,480Active4 beds 4 baths2,257 sq. ft.
$492,480Active4 beds 4 baths2,257 sq. ft.671 Kingbird Drive, St. Augustine, FL 32092
MLS# 2115211Listed by: LENNAR REALTY INC - New
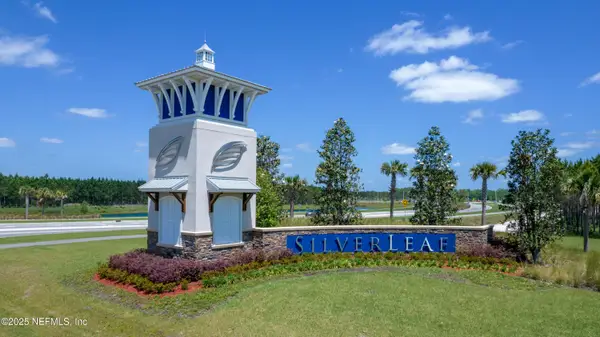 $501,480Active4 beds 3 baths1,943 sq. ft.
$501,480Active4 beds 3 baths1,943 sq. ft.745 Kingbird Drive, St. Johns, FL 32092
MLS# 2115215Listed by: LENNAR REALTY INC - New
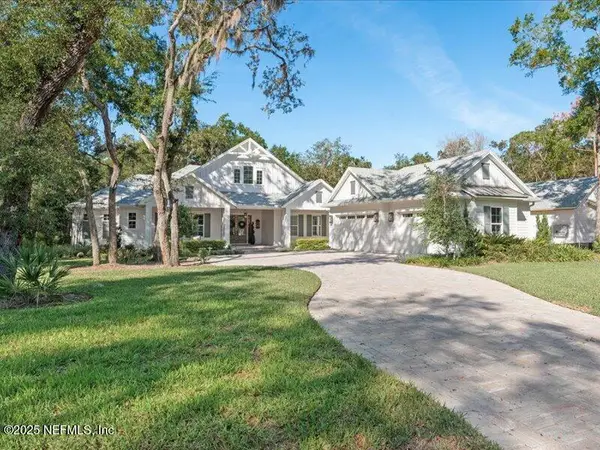 $1,019,900Active4 beds 5 baths4,166 sq. ft.
$1,019,900Active4 beds 5 baths4,166 sq. ft.3075 Bishop Estates Road, Jacksonville, FL 32259
MLS# 2115223Listed by: RE/MAX SPECIALISTS - New
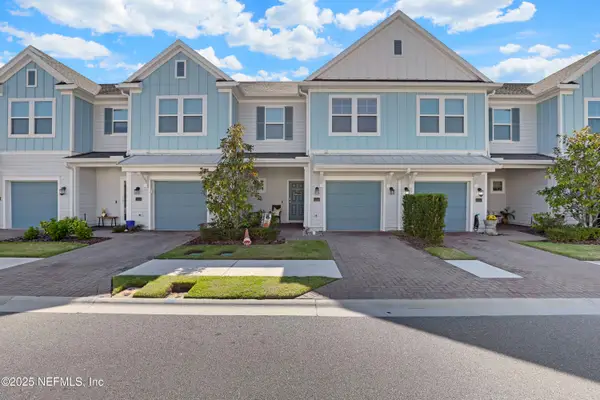 $325,000Active3 beds 3 baths1,631 sq. ft.
$325,000Active3 beds 3 baths1,631 sq. ft.129 Appleton Court, St. Augustine, FL 32092
MLS# 2111350Listed by: CHAD AND SANDY REAL ESTATE GROUP - New
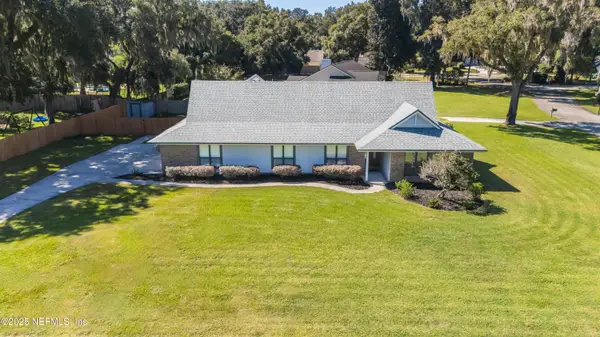 $550,000Active4 beds 3 baths2,300 sq. ft.
$550,000Active4 beds 3 baths2,300 sq. ft.1832 Swiss Oaks Street, St. Johns, FL 32259
MLS# 2114556Listed by: KELLER WILLIAMS ST JOHNS - New
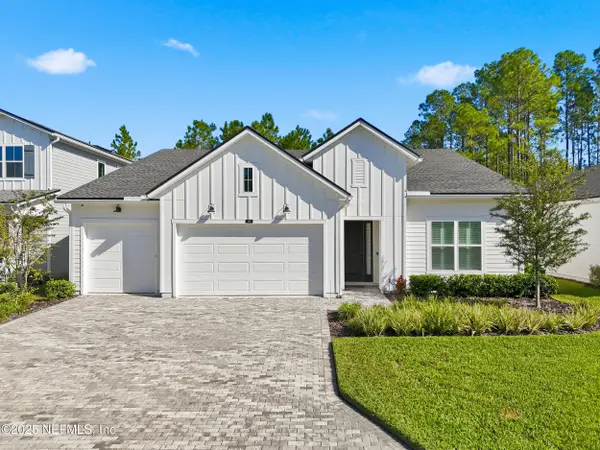 $680,000Active4 beds 3 baths2,677 sq. ft.
$680,000Active4 beds 3 baths2,677 sq. ft.240 Gap Creek Drive, St. Johns, FL 32259
MLS# 2115078Listed by: EXP REALTY LLC - New
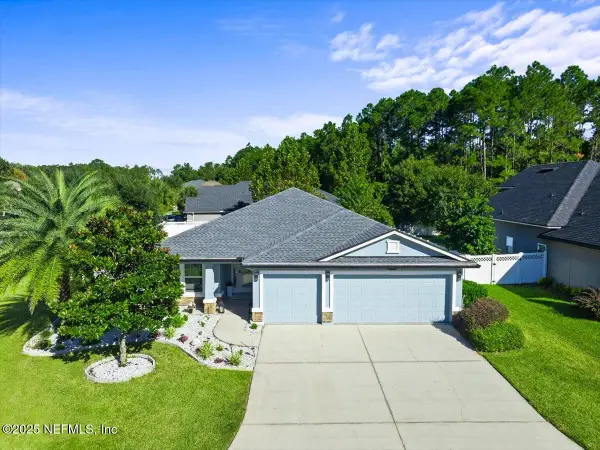 $625,000Active4 beds 2 baths2,200 sq. ft.
$625,000Active4 beds 2 baths2,200 sq. ft.501 E Kings College Drive, Fruit Cove, FL 32259
MLS# 2115050Listed by: PONTE VEDRA CLUB REALTY, INC.
