561 Kendall Crossing Drive, St. Johns, FL 32259
Local realty services provided by:Better Homes and Gardens Real Estate Lifestyles Realty

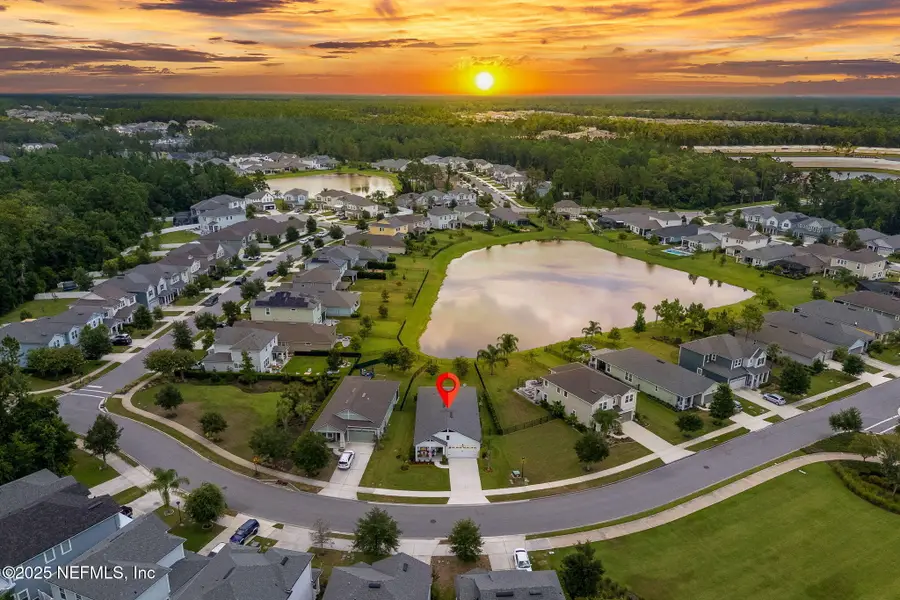
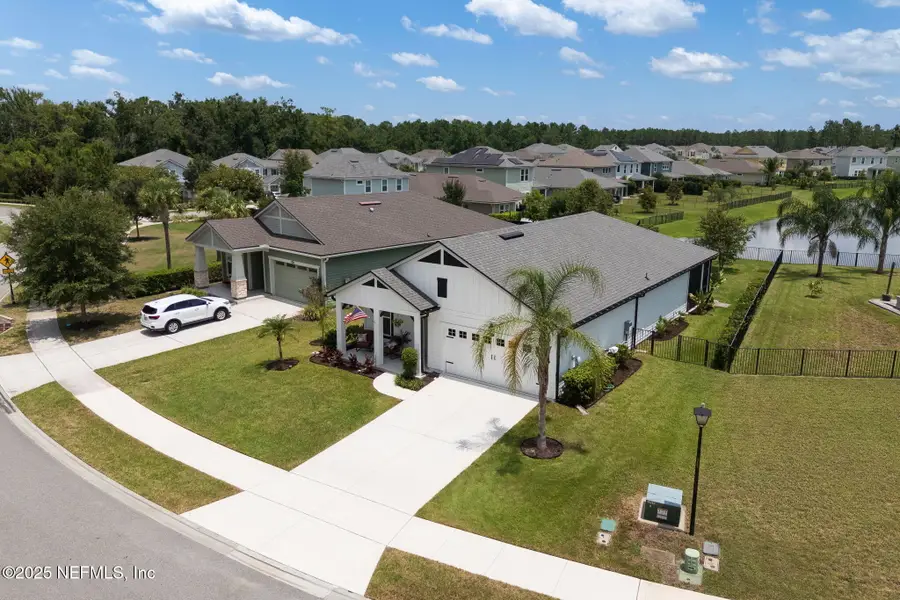
Listed by:michele tremblay
Office:keller williams realty atlantic partners
MLS#:2100623
Source:JV
Price summary
- Price:$450,000
- Price per sq. ft.:$278.98
- Monthly HOA dues:$4.42
About this home
STUNNING MOVE-IN READY home on a beautiful waterfront lot, large fenced-in backyard w/ plenty of room for a pool. The open concept floor plan features 2 bedrooms just off the foyer, providing the perfect amount of privacy and separation for an office or guests. The light & bright kitchen overlooks the living/dining area with GORGEOUS BUILT-INS & FIREPLACE, flowing out to the spacious screened-in lanai w/ summer kitchen and TV. Owner's suite features a double vanity sink, extended shower with new frameless door and walk-in custom closet. Just steps away from the St. Johns River and RiverTown's River Club amenity center!
Enjoy tons of parks, nature trails & so much more that this riverfront community has to offer in the top rated St. Johns County School District. Other features include reverse osmosis water system, LVP flooring, upgraded lighting/fans, new gutters, soft-close kitchen cabinets/drawers, garage storage, closet/pantry organizers, new microwave and U/V light in HVAC closet.
Contact an agent
Home facts
- Year built:2018
- Listing Id #:2100623
- Added:21 day(s) ago
- Updated:August 16, 2025 at 01:40 AM
Rooms and interior
- Bedrooms:3
- Total bathrooms:2
- Full bathrooms:2
- Living area:1,613 sq. ft.
Heating and cooling
- Cooling:Central Air
- Heating:Central
Structure and exterior
- Roof:Shingle
- Year built:2018
- Building area:1,613 sq. ft.
- Lot area:0.21 Acres
Schools
- High school:Bartram Trail
- Middle school:Hallowes Cove Academy
- Elementary school:Hallowes Cove Academy
Utilities
- Water:Public
- Sewer:Public Sewer
Finances and disclosures
- Price:$450,000
- Price per sq. ft.:$278.98
- Tax amount:$7,079 (2024)
New listings near 561 Kendall Crossing Drive
- New
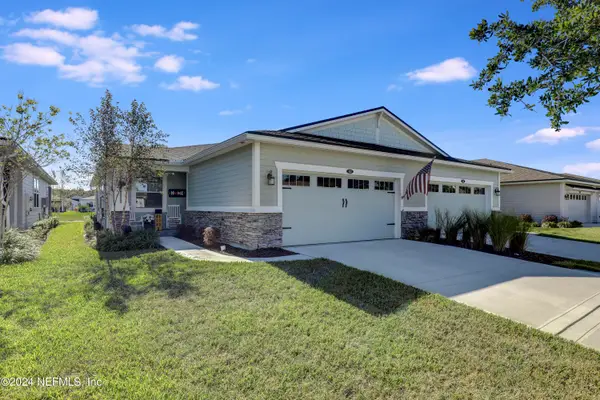 $375,000Active2 beds 2 baths1,428 sq. ft.
$375,000Active2 beds 2 baths1,428 sq. ft.122 Voysey Place, St. Johns, FL 32259
MLS# 2104183Listed by: CHAD AND SANDY REAL ESTATE GROUP - New
 $500,000Active4 beds 3 baths2,582 sq. ft.
$500,000Active4 beds 3 baths2,582 sq. ft.416 Heron Landing Road, St. Johns, FL 32259
MLS# 2104170Listed by: BRIDGE & BEACON REAL ESTATE LLC - New
 $1,150,000Active6 beds 6 baths4,781 sq. ft.
$1,150,000Active6 beds 6 baths4,781 sq. ft.60 Sapling Terrace, St. Johns, FL 32259
MLS# 2104087Listed by: JACKSONVILLE TBI REALTY, LLC - New
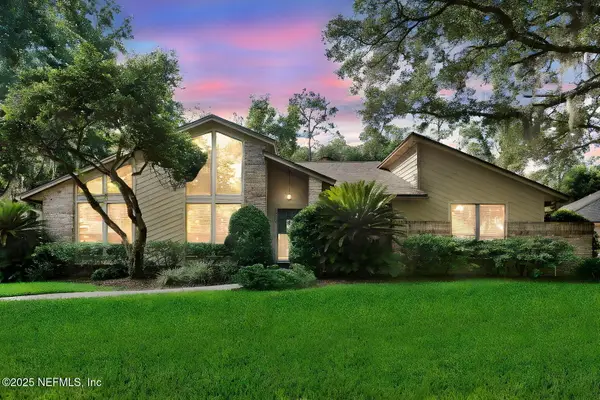 $659,000Active4 beds 3 baths2,609 sq. ft.
$659,000Active4 beds 3 baths2,609 sq. ft.1076 Mainsail Lane, St. Johns, FL 32259
MLS# 2103918Listed by: BERKSHIRE HATHAWAY HOMESERVICES FLORIDA NETWORK REALTY - New
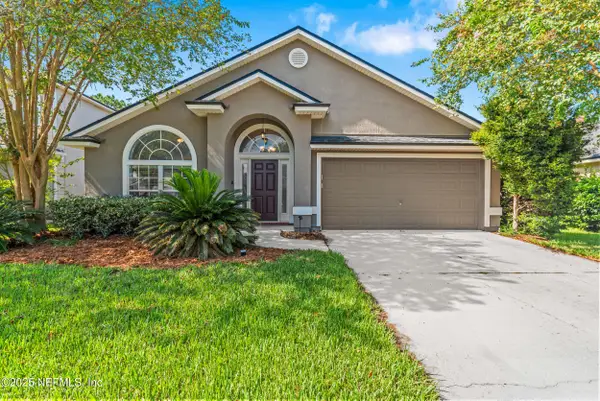 $414,967Active4 beds 2 baths1,963 sq. ft.
$414,967Active4 beds 2 baths1,963 sq. ft.105 Celtic Wedding Drive, St. Johns, FL 32259
MLS# 2103785Listed by: THE LEGENDS OF REAL ESTATE - Open Sun, 2 to 5pmNew
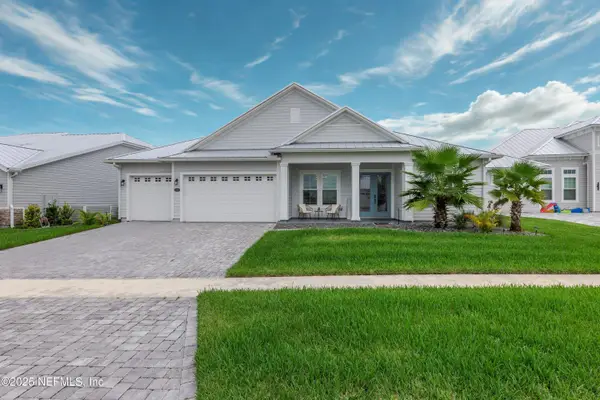 $935,000Active4 beds 4 baths3,164 sq. ft.
$935,000Active4 beds 4 baths3,164 sq. ft.318 Tortola Way, St. Johns, FL 32259
MLS# 2103595Listed by: MOMENTUM REALTY - New
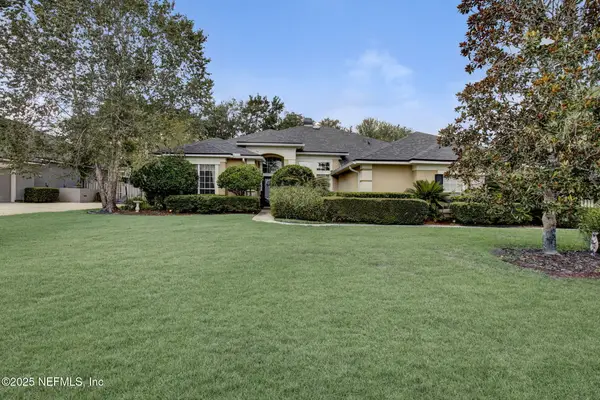 $799,900Active4 beds 3 baths2,926 sq. ft.
$799,900Active4 beds 3 baths2,926 sq. ft.1217 N Burgandy Trail, St. Johns, FL 32259
MLS# 2103766Listed by: FLORIDA HOMES REALTY & MTG LLC - New
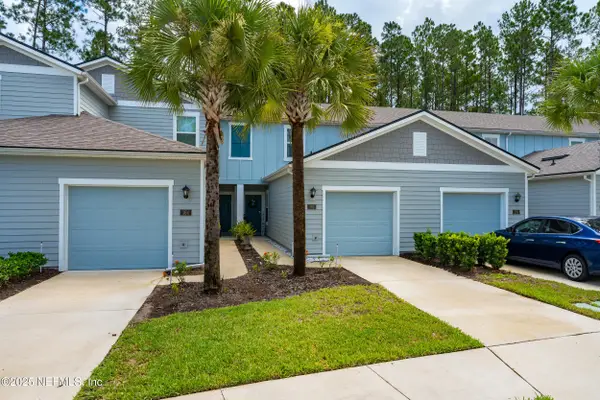 $260,000Active2 beds 3 baths1,210 sq. ft.
$260,000Active2 beds 3 baths1,210 sq. ft.162 Scotch Pebble Drive, St. Johns, FL 32259
MLS# 2103464Listed by: EXP REALTY LLC - Open Sat, 10am to 5pmNew
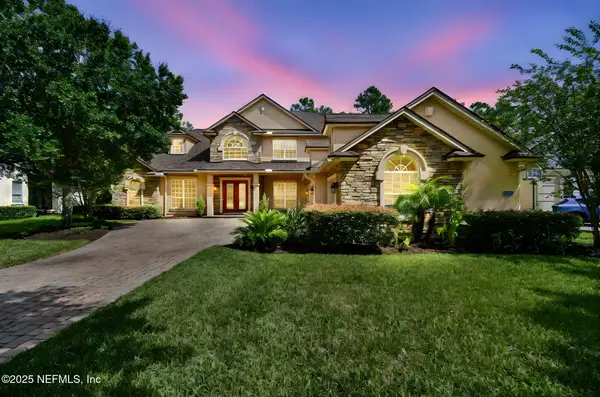 $839,000Active5 beds 5 baths3,909 sq. ft.
$839,000Active5 beds 5 baths3,909 sq. ft.263 Stonewell Drive, St. Johns, FL 32259
MLS# 2103699Listed by: REAL BROKER LLC - Open Sat, 12 to 2pmNew
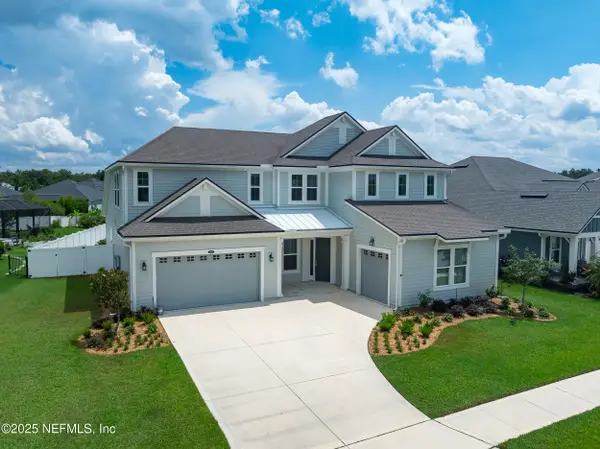 $760,000Active5 beds 4 baths3,587 sq. ft.
$760,000Active5 beds 4 baths3,587 sq. ft.273 Rawlings Drive, St. Johns, FL 32259
MLS# 2103679Listed by: EXP REALTY LLC
