746 Abby Mist Drive, Saint Johns, FL 32259
Local realty services provided by:Better Homes and Gardens Real Estate Thomas Group
Listed by:stephen desanto
Office:coldwell banker vanguard realty
MLS#:2084324
Source:JV
Price summary
- Price:$799,000
- Price per sq. ft.:$222.69
- Monthly HOA dues:$162.5
About this home
This open and spacious home is in a desirable gated community of St.Johns County. The home features 5 bedrooms, 4 baths, and sits on a corner lot with an oversized driveway and 3 car garage wired for electric car charging, and a generator connection. The kitchen includes granite counter tops, a large center island, stainless appliances, double oven, 6 burner gas cooktop, 42'' upgraded cabinets, and a large walk in pantry. The first floor primary bedroom features 2 walk in closets, separate sinks, a jetted tub, and a large 3 head shower. There is a breakfast area, a dining room, an office with plenty of shelves and an additional bedroom and bath. The living area opens to a beautiful backyard enclosure with pavers and travertine overlooking the pool and hot tub. There is an exterior shed on a slab and fenced in back yard with fruit-bearing trees and bushes. Upstairs are 3 additional bedrooms, 2 full baths, and even an additional room. Seller will include a $10,000 closing concession.
Contact an agent
Home facts
- Year built:2013
- Listing ID #:2084324
- Added:164 day(s) ago
- Updated:October 11, 2025 at 05:44 PM
Rooms and interior
- Bedrooms:5
- Total bathrooms:4
- Full bathrooms:4
- Living area:3,588 sq. ft.
Heating and cooling
- Cooling:Central Air
- Heating:Central, Heat Pump
Structure and exterior
- Roof:Shingle
- Year built:2013
- Building area:3,588 sq. ft.
- Lot area:0.36 Acres
Utilities
- Water:Public, Water Connected
- Sewer:Public Sewer, Sewer Connected
Finances and disclosures
- Price:$799,000
- Price per sq. ft.:$222.69
- Tax amount:$5,397 (2024)
New listings near 746 Abby Mist Drive
- Open Sat, 1 to 4pmNew
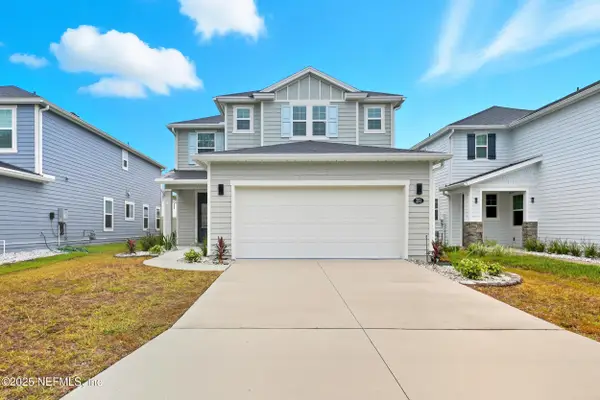 $535,000Active3 beds 3 baths2,395 sq. ft.
$535,000Active3 beds 3 baths2,395 sq. ft.251 Rambling Brook Trail, St. Augustine, FL 32259
MLS# 2112921Listed by: BERKSHIRE HATHAWAY HOMESERVICES FLORIDA NETWORK REALTY - New
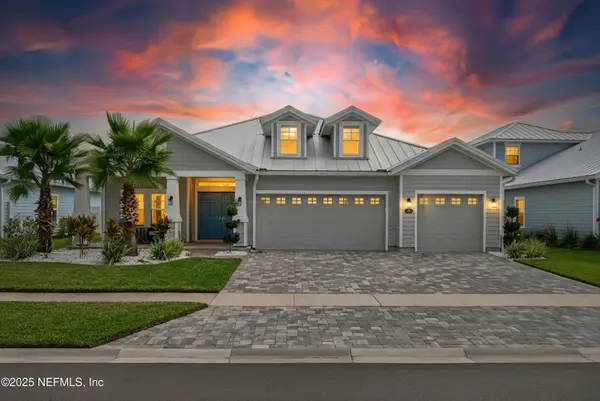 $949,000Active4 beds 3 baths2,756 sq. ft.
$949,000Active4 beds 3 baths2,756 sq. ft.243 Marquesa Circle, St. Johns, FL 32259
MLS# 2112826Listed by: FLORIDA'S CHOICE REALTY LLC - Open Sat, 12:30 to 2:30pmNew
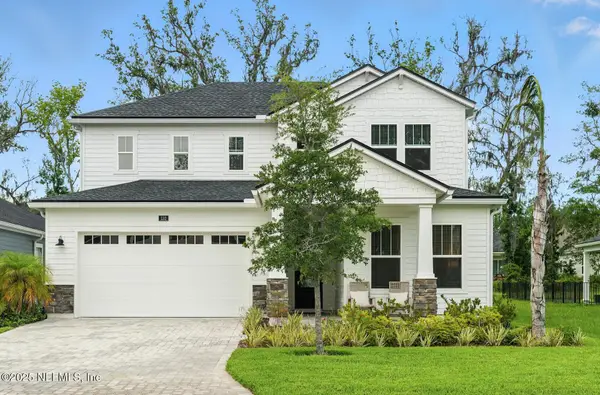 $825,000Active5 beds 3 baths2,996 sq. ft.
$825,000Active5 beds 3 baths2,996 sq. ft.132 Oak Park Drive, St. Johns, FL 32259
MLS# 2112829Listed by: EXP REALTY LLC - New
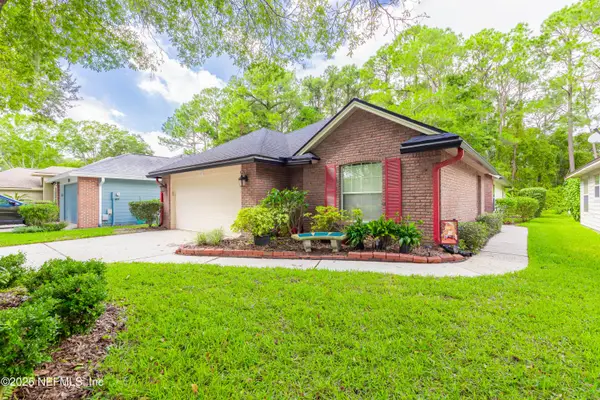 $365,000Active3 beds 2 baths1,544 sq. ft.
$365,000Active3 beds 2 baths1,544 sq. ft.1129 Summerchase Drive, St. Johns, FL 32259
MLS# 2112811Listed by: BRIDGE & BEACON REAL ESTATE LLC - New
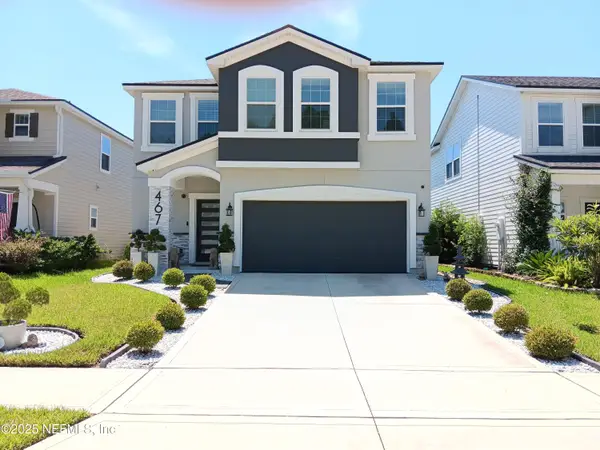 $3,200Active4 beds 3 baths2,413 sq. ft.
$3,200Active4 beds 3 baths2,413 sq. ft.467 Chandler Drive, St. Johns, FL 32259
MLS# 2112817Listed by: FLORIDA MARKETPLACE REALTY LLC - Open Sat, 12 to 2pmNew
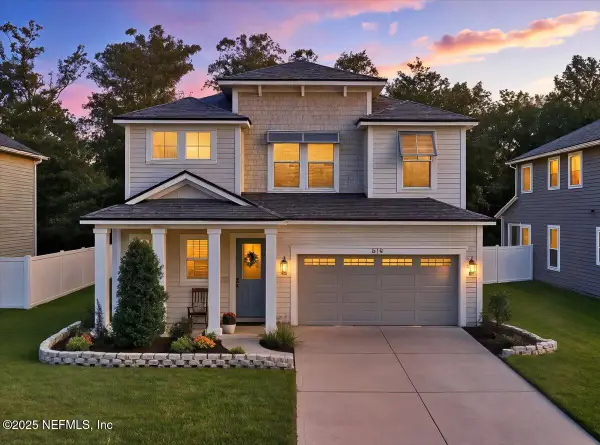 $529,900Active3 beds 3 baths2,305 sq. ft.
$529,900Active3 beds 3 baths2,305 sq. ft.319 Footbridge Road, St. Johns, FL 32259
MLS# 2112756Listed by: RE/MAX SPECIALISTS - New
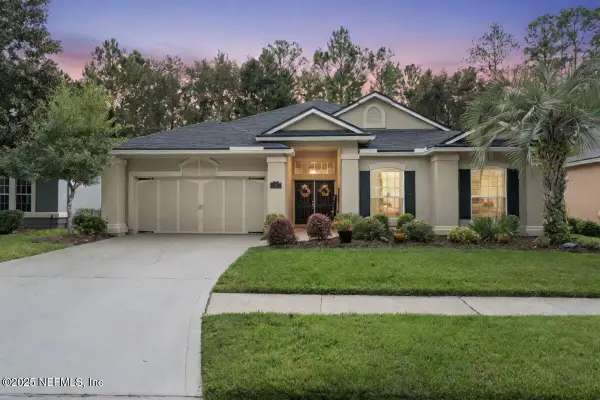 $599,000Active4 beds 3 baths2,649 sq. ft.
$599,000Active4 beds 3 baths2,649 sq. ft.516 St Claude Place, St. Johns, FL 32259
MLS# 2112740Listed by: MOMENTUM REALTY - New
 $538,000Active4 beds 3 baths2,496 sq. ft.
$538,000Active4 beds 3 baths2,496 sq. ft.274 Valley Falls Way, St. Johns, FL 32259
MLS# 2112668Listed by: REAL BROKER LLC - New
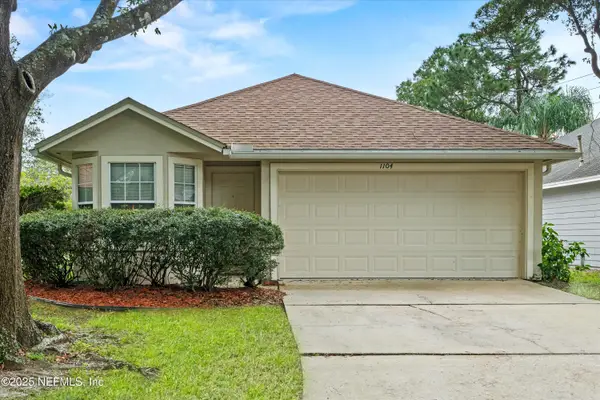 $365,000Active2 beds 2 baths1,214 sq. ft.
$365,000Active2 beds 2 baths1,214 sq. ft.1104 Summerchase Drive, St. Johns, FL 32259
MLS# 2112654Listed by: EXP REALTY LLC - New
 $695,000Active4 beds 3 baths2,555 sq. ft.
$695,000Active4 beds 3 baths2,555 sq. ft.234 Caribbean Place, St. Johns, FL 32259
MLS# 2112585Listed by: WATSON REALTY CORP
